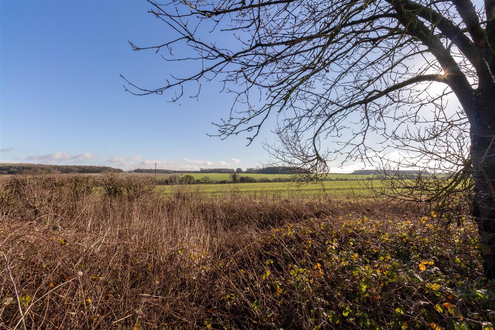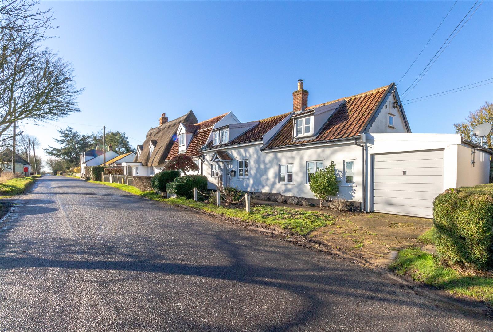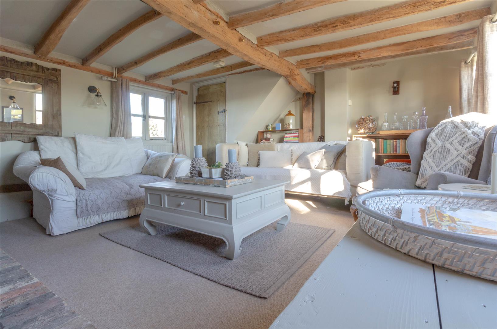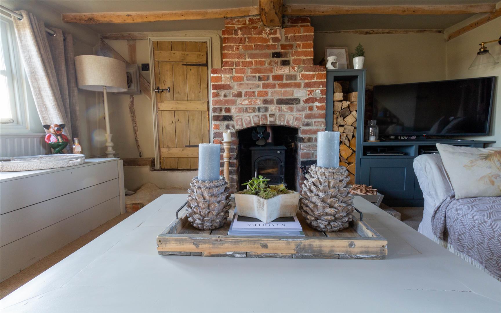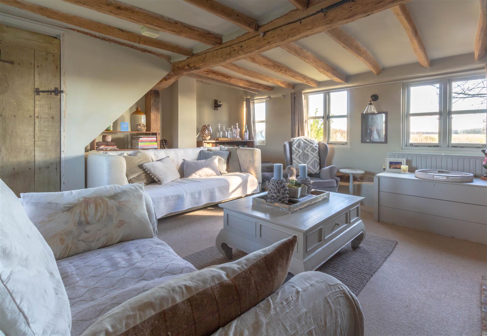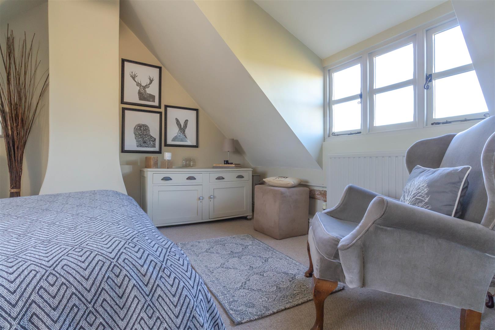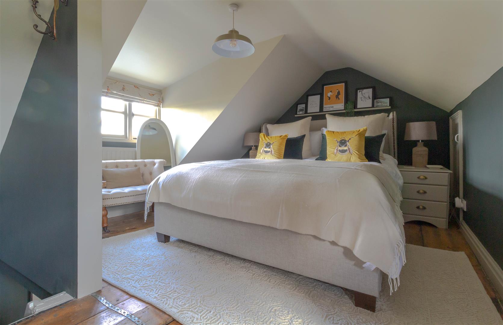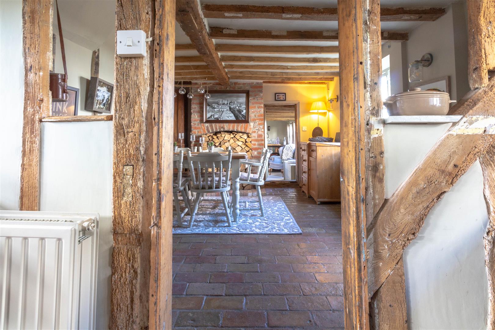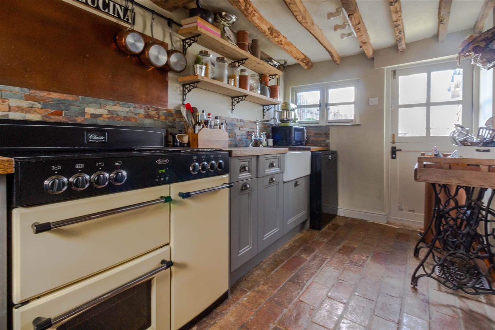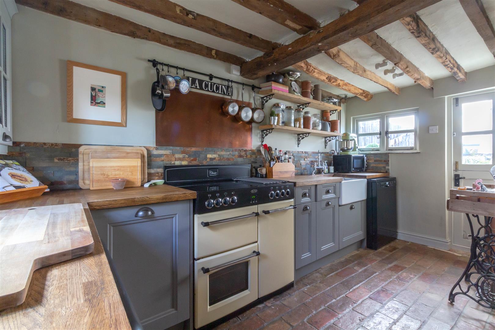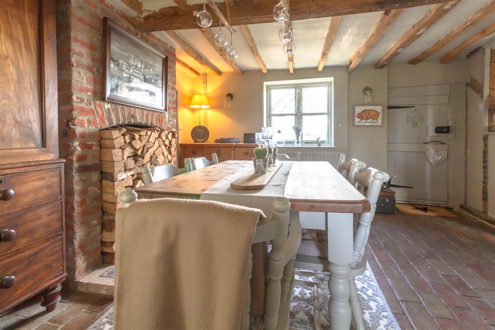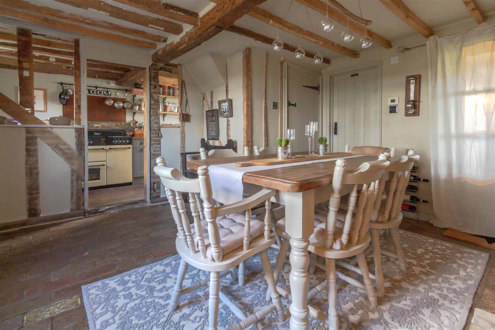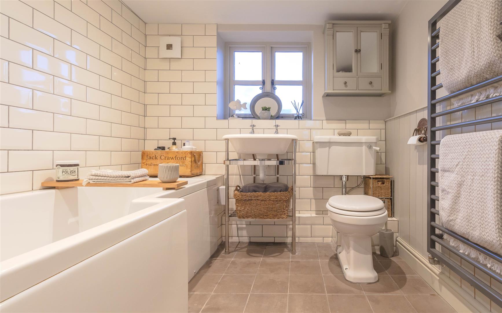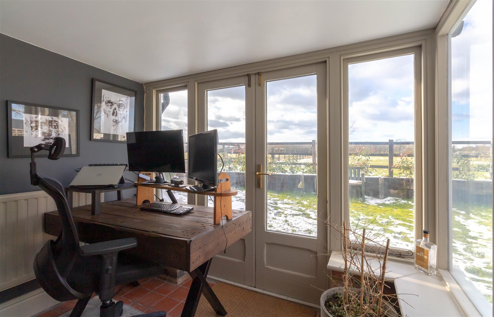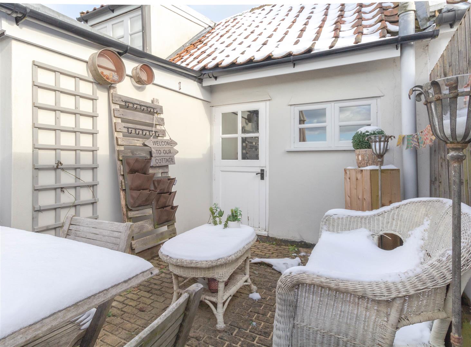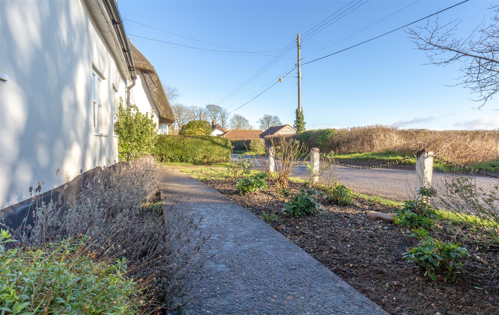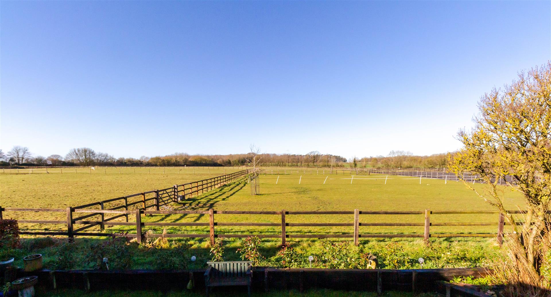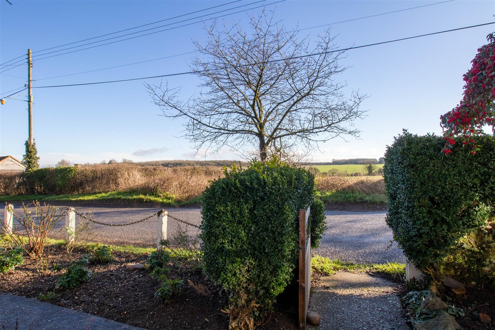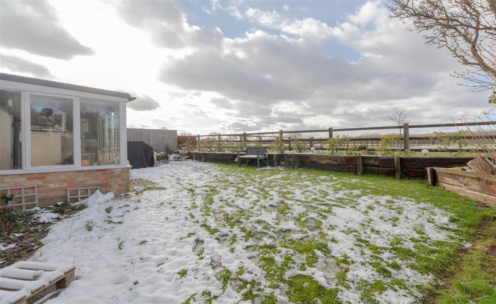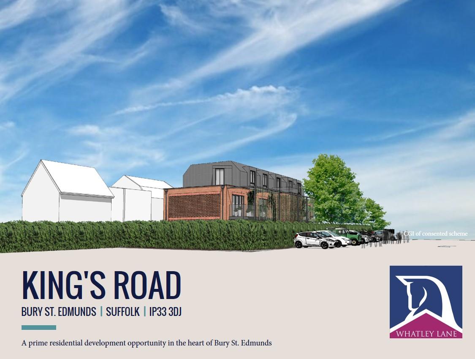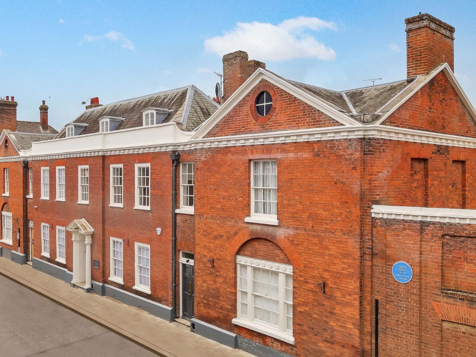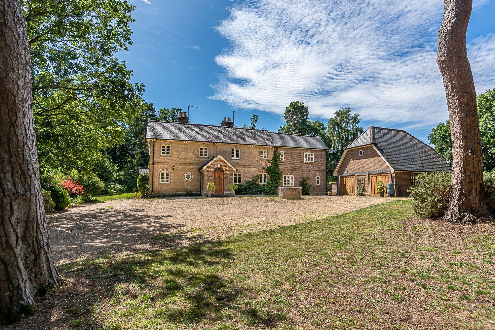Queen Street, Cowlinge, Newmarket
-
Guide Price£375,000
-
BEDROOMS
2
-
BATHROOMS
1
-
LIVING ROOMS
3
-
HOUSE TYPESemi-Detached House
KEY FEATURES
- Countryside Views
- Full of Character and Charm
- No Onward Chain
- Wealth of exposed beams and brickwork
- Finished to a very high standard
- Truly special Cottage
- Two double bedrooms
- Front and Rear garden
PROPERTY SUMMARY
Rose Cottage is a charming 18th Century property in the Suffolk Village of Cowlinge, just outside Newmarket. The cottage boats spectacular views across undulating countryside. A unique home that is full of character, set within a sought after village location. This cottage truly is a very special rare find with so much to appreciate. It has undergone an extensive renovation by the current owners. Although, there is still further potential for expansion. Cowlinge lies upon rolling countryside, it is approximately eight miles south of Newmarket and twenty miles east of Cambridge. It remains a quiet picturesque village, untouched by the roar of traffic. The village is also home to ‘The Three Ways Pub, which has a very good reputation for serving fresh food and makes a great stop after one of the many local walks, cycles and running routes in the area. There are numerous footpaths offering endless country walks.
Cowlinge has a local community including St Margaret Church, set in peaceful rural surrounds and multiple other clubs and organisations. Together with the village of Wickambrook and Dullingham, there is a very good range of local facilities including a highly regarded primary school, morning shop, post office, range of sports facilities including squash and tennis courts. Also, a Railway station in Dullingham, with connections to Bury St Edmunds and Cambridge, which in turn links to London. There are also excellent links with the A14 and A11 dual carriageways which interconnect with many of the region’s principal centres.
Kitchen - An open plan kitchen with both superb front and rear aspect views. Butler sink, solid oak work tops, stone splash backs, Belling Range Cooker, range of fitted base and wall units, original brick flooring and half glazed stable door leading out onto the patio area at the rear of the property. Pluming for dishwasher and fridge/freezer. Additional under-stairs storage. The kitchen opens directly onto the Dining Area though an archway of exposed original beams.
Dining Room - Upon entering Rose Cottage is a particularly welcoming and spacious reception and dining room with front aspect windows. This room is full of charm and character with original brick flooring, exposed brickwork and beams. A staircase leads to the Master Bedroom. A door leads to a bright glass fronted study, with views across the garden and paddocks beyond.
Bathroom - A recently refitted bathroom, consisting of a a large pea shaped bath, overheard shower, concrete floor tiles, WC, Basin, window to the rear. Underfloor heating and a anthracite heated towel rail.
Lounge/ Sitting Room - A cosy and secluded Lounge and Sitting Area. With both front and rear aspect windows. Carpet, wood-burning stove with an impressive original brick surround, exposed beams, two radiators, bespoke hand made timber fitted unit , incorporating log storage. Stairs lead to the second bedroom.
Master Bedroom - Original wooden flooring, double aspect views, bespoke handmade storage including shelving. Additional eve cupboards, providing further storage.
This master bedroom has been carefully and thoughtfully designed to incorporate the period features the cottage has to offer. The uninterrupted sunrise view, makes this a very unique Master Bedroom.
Second Bedroom - A carpeted staircase leads to a charming second bedroom with an En Suite WC, with painted wooden flooring. The bedroom is flooded with natural light and benefits from dual aspect views across the countryside.
Outside - The front of the Cottage, is bordered by lavender, red berry trees and roses bushes. The is also a feature flint wall to the front of the cottage, brick work, and a panntile roof. The Garage houses the wall mounted oil fired boiler. Plumbing for washing machine and tumble dryer. Several electric points and off road parking for one car.
The rear Garden extends to the full width of the cottage, and benefits from seclusion. Mainly laid to lawn with railway style sleepers along the border. Additional paved patio area, offers the perfect space for alfresco dining and watching the evening sun. There is also a mature tree additional and beds.
The views really are very special and the Cottage offers a unique position within the Village.

