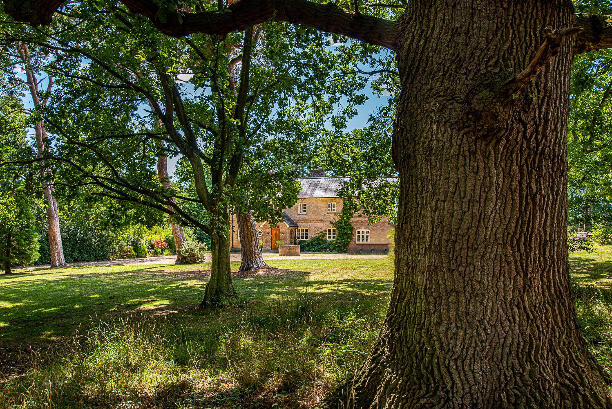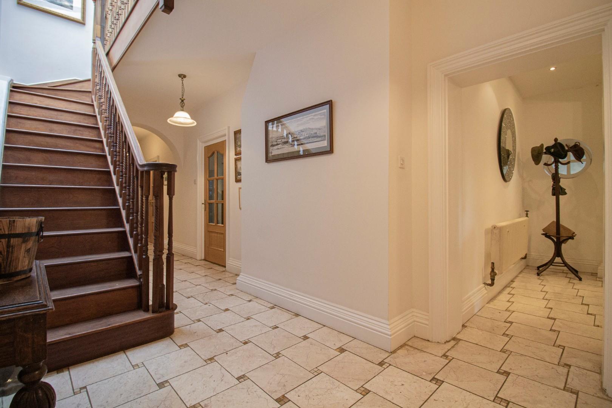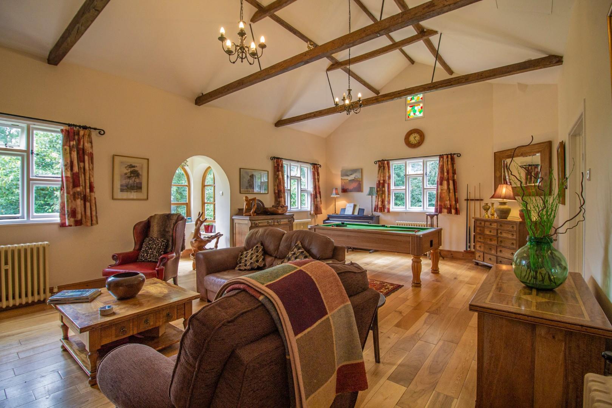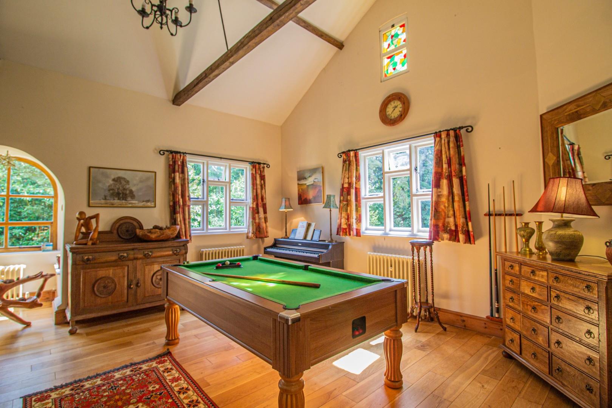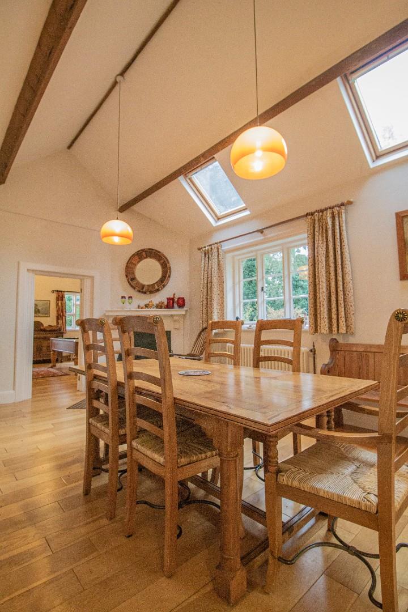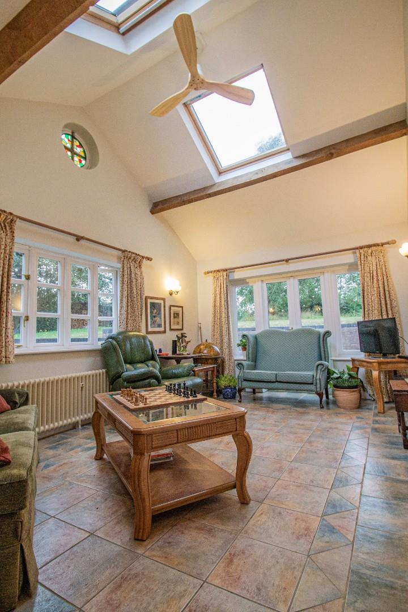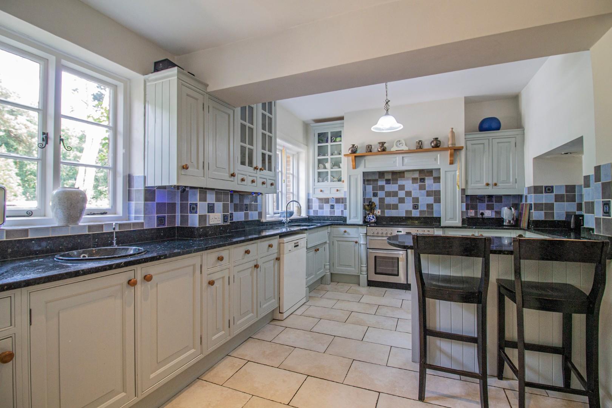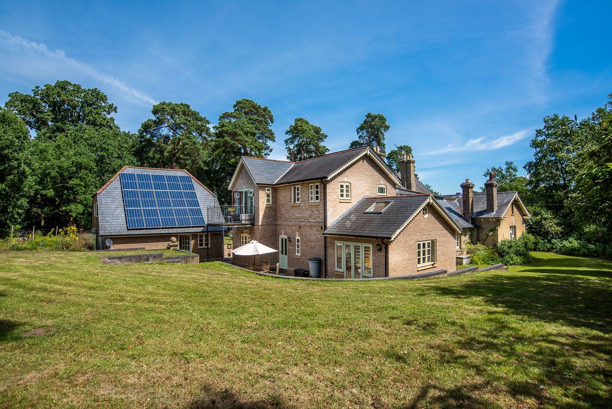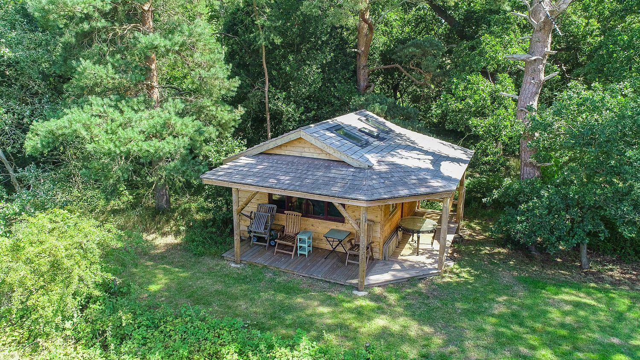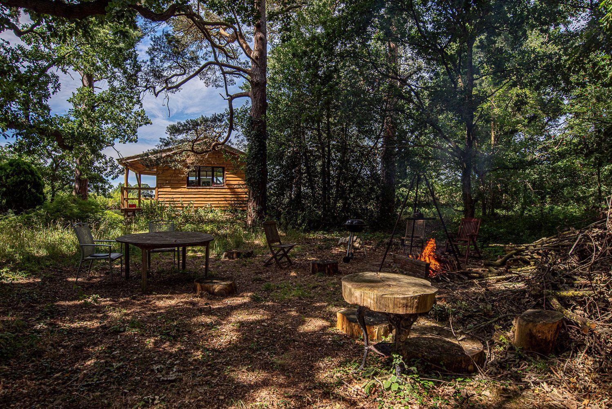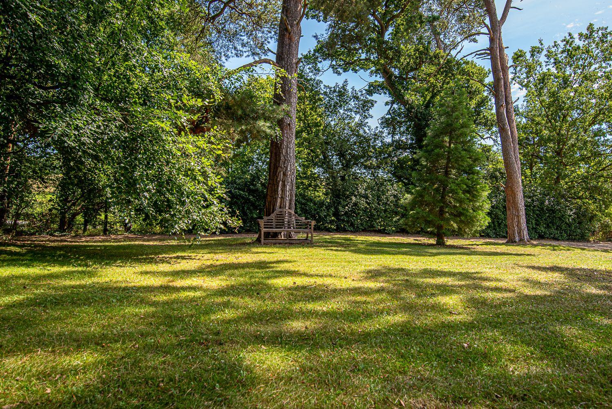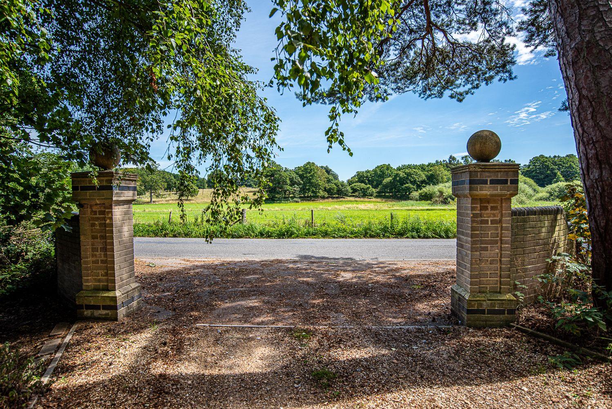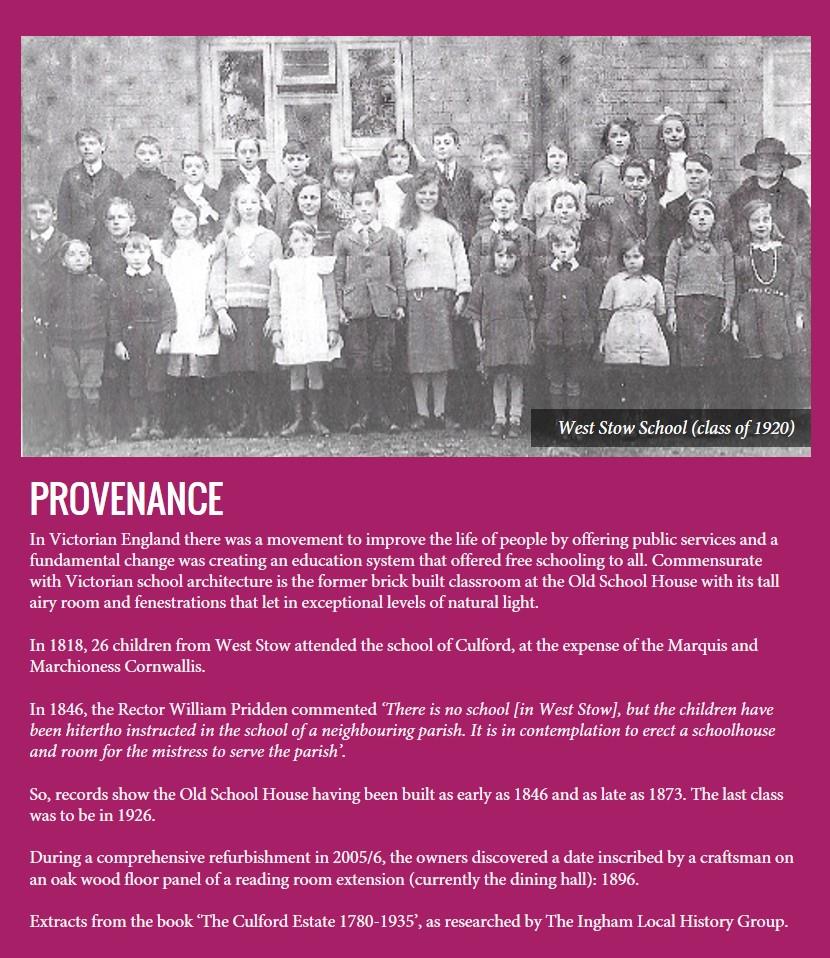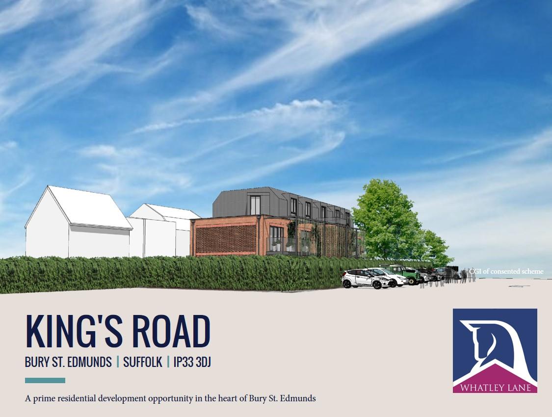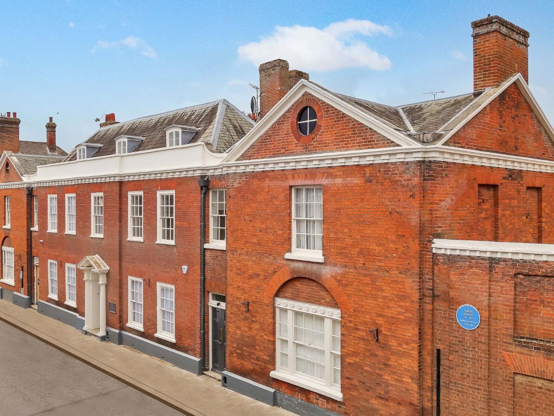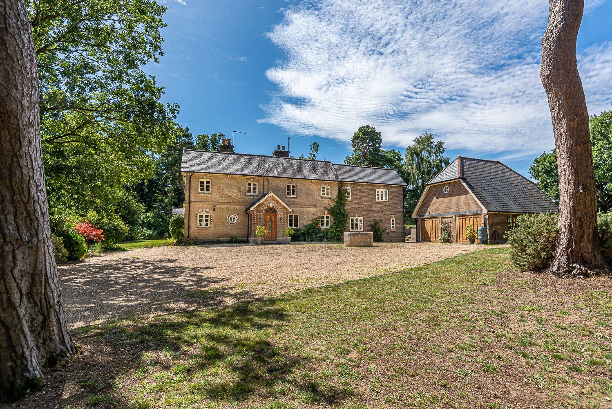West Stow, Bury St. Edmunds
-
Guide Price£1,175,000
-
BEDROOMS
5
-
BATHROOMS
3
-
LIVING ROOMS
4
-
HOUSE TYPEHouse
KEY FEATURES
- **Click the 'Video Tour' tab for >360 degree Virtual Tour and link to Movie< view and/or download our detailed brochure**
- Quintessential converted five bedroom Victorian school house extended & restored with one bedroom detached annexe
- Dramatic vaulted principal living area with connecting dining hall & garden room
- Large open-plan country Kitchen & Breakfast room; well-equipped Utility & Cloakroom
- Capacious Reception Hall with Vestibule & leisure facilities: Sauna, Steam and Wet rooms
- Principal bedroom suite with southerly balcony & ground floor bedroom suite
- Peaceful location: highly convenient for the Cambridge commute & close to vibrant, historic Bury St. Edmunds
- Sweeping gravelled private drive through gate piers, extensive parking & scope for cart lodge
- Enchanting woodland setting of privacy & tranquillity with spectacular summerhouse views
- A semi-rural area, on the westernmost fringe of Culford Hall Estate; ideal for many country pursuits
PROPERTY SUMMARY
A SUBSTANTIAL, STYLISHLY EXTENDED COUNTRY RESIDENCE WITH DETACHED ANNEXE IN A SECLUDED WOODLAND SETTING
Situated in a tranquil and most enchanting woodland setting in semi-rural Suffolk with breath-taking views of neighbouring paddocks from the summerhouse hideaway, this former Victorian period Schoolhouse has been converted into a stylish five bedroom country residence. Believed to have been built as early as 1846 and sympathetically extended and restored in 2005/6 by the current owners, elements of its former life have been retained throughout. Of particular note is the lofty appeal throughout the main house with its many vaulted aspects to include the dramatic double-height engineered living space of the former school classroom with its exposed oak beam trusses and tall chimneybreast, capacious central reception hall with large ante-room / vestibule, a leisure complex comprising sauna, steam room and wet room, extended south-west facing garden room and adjoining dining hall, large country kitchen with open-plan breakfast room, well-equipped utility room, potential ground floor bedroom suite (currently used as a study), principal bedroom with its southerly balcony, and a superb transformation of the double garage into a self-contained (currently income generating) one bedroom detached Annexe.
In all, private grounds extend to approximately 2.75 acres (subject to survey), incorporating a mature woodland of oak trees, south-facing sun terrace, a playful and masterfully designed summerhouse garden hideaway with a verandah making the most of spectacular big Suffolk sky views. A private sweeping driveway, approached through a pair of gate piers, leads to extensive gravelled parking serving the house and annexe. High degree of privacy. Scope for cart-lodge / garaging, if required.
LOCATION:
Old School House is situated on the westernmost fringe of Culford Hall Estate on the edge of the ancient village of West Stow – only five miles north of the fine West Suffolk cathedral town of Bury St. Edmunds and A14 east-west commuter road link connecting the University City of Cambridge and with the M11 providing a fast route to London. The surrounding countryside is ideal for rambling, cycling and riding. There is a nearby Anglo-Saxon Village tourist attraction rich in excavated Neolithic remains. For more in-depth journey times and amenities, refer to our situation page.
FULL DETAILS:
Old School House offers interiors full of appealing architectural features. The scale and proportions offer a pleasing mix of formal and informal areas conducive to modern living. A much loved and substantial family home, which measures approximately 5636 sq ft (523.6 sq m). Following a sensitive extension and complete restoration, the property reveals itself as impressive, but unpretentious, historic but homely, which will suit a broad range of buyers from city dwellers through to young families – all who seek country living with space and tranquillity set in a beautiful location.
GROUND FLOOR
Entrance Hall - A panelled arrow slit glazed oak door opens into a light Entrance Hall with its curvaceous fanlight, large symmetrical arched casement windows, tiled floor, exposed timbers – creating an altogether warm welcome note.
Vestibule / Ante-Room - A further half glazed door with segmental stained glass opens into a wide Reception Hall that makes the ideal vestibule / boot room area with mosaic floor tiles. Recessed lighting. Radiator. Porthole window. Opening through to Central Reception Hall.
Study / Bedroom Five - A pleasant dual aspect interior, currently used as a study space and perfectly adapted to become a ground floor bedroom. Oak floor. Phone point. TV point. Radiator. Bi-folding door to:
En-suite Wet Room - Floor to ceiling tiles in typical wet room fashion with a decorative frieze. Adjustable shower. Low-level wc. Headed towel rail. Porthole window to front aspect. Extractor fan.
Central Reception Hall - The ante-room / vestibule leads to a capacious central reception hall that spans some length of the property connecting all principal accommodation in a seamless circular flow. Mosaic floor tile theme continues throughout. Two radiator. The sweep of an elegant staircase ascends to the First Floor with a plethora of understair storage cabinetry. A wide archway gives a gentle break to the otherwise uninterrupted vista from a further segmental stained glass external door with an inner hall door all the way through to:
Magnificent Vaulted Open-Plan Living Space - A dramatic double height engineered living space, carved out of the footprint of the former Victorian school classroom, with its uplifting and exceptionally high 4.5m (14'9") vaulted ceiling. The lofty appeal is accentuated by the substantial exposed oak beam trusses. The flexible space is ideal for entertaining. Other focal points include the tall central chimneybreast with a decorative wood mantelpiece, tiled hearth and wood burner inset along with an attractive angular open bay of three large arched casement windows (the former school entrance hall porch) bringing the outside in while the expanse of floor space is covered in solid oak wood. To the left of the fireplace is a range of cabinetry with bookshelves above. Two TV points. Five radiators. Phone point. Hatch to former bell tower location. Part glazed door to:
Dining Hall - A delightful space befitting more formal dining occasions with views to the rear garden aspect. A further vaulted ceiling with sky lights and exposed timbers. On one corner is a fireplace with wood mantelpiece, slate hearth fitted with a double door wood burning stove. Display niche. TV and phone points. Two radiators. Solid oak floor. Door to Central Reception Hall and part glazed double doors to:
Garden Room / Snug - Part of the extension is this well-considered garden room / snug awash with plentiful natural light from its south-east facing dual aspect fenestration, sky lights and French doors to the terrace and grounds beyond. Vaulted ceiling with two sky lights and exposed timbers with the design focal point of a stained glass porthole window. TV and phone points. Four wall light points. Ceramic tiled floor with underfloor heating. Radiator. Door to:
Leisure Complex (Sauna & Steam Room) - Floor to ceiling tiled wet room with a Greek key decorative frieze and wall-mounted basin and doors either side – one leading to a sauna with twilight ceiling LEDs and the other to the shower room with heated towel rail and adjustable shower with door to steam room.
Utility Room - From the central reception hall, a fully glazed door opens to a rear hall with external door and door to a large, well-equipped dual aspect Utility Room with windows to front and side. Extensive wall and base units with stainless steel basin and drainer inset in addition to a gas wok burner. Space and plumbing for a washing machine and tumble dryer. Oil-fired central heating boiler. Mosaic floor tiles. Radiator.
Cloakroom - Cloakroom comprising wall-mounted basin and wc with window to side aspect.
Open-plan Kitchen / Breakfast Room - The kitchen area is extensively fitted with a country farmhouse style range of handcrafted wall and base cabinetry with display glazed units painted in a soft green beneath dark solid granite worktops to include a breakfast bar at one end with LED task lighting above. Mosaic splashback tiles and stone floor with underfloor heating. The granite has been fashioned to form a sink with drainer and mixer tap inset in addition to a further circular sink with water filter. Rangemaster ‘Toledo’ cooker in stainless steel with slide out grill, two ovens and five zone induction hob. Space for a dishwasher and full-height American-style fridge/freezer. Recessed lighting. Tall designer radiator. Pair of casement windows to front garden and drive aspect. Walk through an arched opening with the tiled floor theme continued to a relaxing dining space with window to front garden aspect, decorative stained glass arched window drawing in light from the adjacent utility room and glazed double doors that circle back to the central reception hall. Radiator.
FIRST FLOOR
Landing - The elegant wood stairway with its curtail step leads to an exceptionally light landing area lit by an expanse of roof lights that span the entire ceiling and a window to side aspect. Door to eaves storage. Wall light point. Two archways either end lead through to:
Bedroom One - A well-proportioned, light and airy triple aspect principal bedroom with garden views to front and rear while French doors with floor to ceiling glazing either side open to a spacious southerly facing balcony. Bedside controllable LED ceiling light cluster. LG heater / air-conditioning unit. Solid oak flooring. TV point. Door to:
En-suite Shower Room - A well-appointed en-suite with frosted window to front aspect, comprising: large walk-in shower tray with adjustable shower attachment, circular basin with mixer tap inset on glazed side board. Tiled floor. Heated towel radiator. Extractor fan. Extensive floor to ceiling tiles. Wall light point.
Bedroom Two - Dual aspect with garden views from four casement windows. Extensive floor to ceiling fitted wardrobe with series of hanging rails and shelving. Two radiators.
Bedroom Three - Dual aspect with views across to former Culford Hall Estate parkland setting to the side and garden to the front. Two radiators. Loft hatch. Victorian cast iron basket feature fireplace with wood mantelpiece.
Bedroom Four - Window to front aspect. Believed to have original Victorian cast iron basket fireplace. Radiator.
Family Bathroom - A well-appointed family bathroom with frosted window to front aspect and comprising a panelled bath with shower attachment, mixer tap and part glazed screen, wc, basin with vanity unit below and separate shelving. Wall light. Heated towel radiator. Painted wood floor and floor to ceiling tiled throughout.
Living Room - Glazed entrance door opens into a large dual aspect wood panelled living room with part tiled dining area, window and sliding doors to southerly sun terrace. Stairs rising to First Floor. TV and phone point. Electric fireplace.
Kitchen - U-shaped newly fitted kitchen with range of base and wall units, sink and drainer, four ring electric hob with cooking extractor. Eye-level combi oven/grille. Fridge/freezer. Window to side aspect and door to terrace. Appliance space.
Bathroom - Panelled bath with shower attachment. Floor to ceiling tiles. Extractor fan. Recessed lighting. Wood floor. Heated towel rail.
Bedroom - Vaulted dual aspect bedroom with stained glass porthole window. TV point. Attic storage. Electric heater. Door to:
Cloakroom - Pedestal basin, extractor fan, wc. Vinyl floor.
OUTSIDE
Set far back from the road, Old School House is approached through a pair of gate piers along a sweeping gravel driveway, opening out to a large gravel forecourt, which provides parking / turning for numerous vehicles.
The property boundary is completely enveloped by a mixture of hedgerows and with clusters of oak trees, creating a dense and enchanting woodland that provides a high degree of privacy and outdoor tranquillity,
Landscaped grounds include areas of lawn and a wraparound sun terrace which connect the house and annexe.
15 south-facing solar panels are mounted to the rear elevation of the annexe and a further 13 solar panels to main house.
An asset of this outdoor space is the summerhouse, connected with power, lighting and plumbed.
Outdoor lighting and spigot.
In all, grounds extend to approximately 2.75 acres (subject to survey).
Summerhouse - Hidden on the edge of the woods is a playful and masterfully designed garden hideaway that inspires with its far-reaching big Suffolk sky views. Connected with power, plumbed and lighting. Of wood construction, dual aspect with covered verandah and skylights.
PROVENANCE
In Victorian England there was a movement to improve the life of people by offering public services and a fundamental change was creating an education system that offered free schooling to all. Commensurate with Victorian school architecture is the former brick built classroom at the Old School House with its tall airy room and fenestrations that let in exceptional levels of natural light.
In 1818, 26 children from West Stow attended the school of Culford, at the expense of the Marquis and Marchioness Cornwallis.
In 1846, the Rector William Pridden commented ‘There is no school [in West Stow], but the children have been hitertho instructed in the school of a neighbouring parish. It is in contemplation to erect a schoolhouse and room for the mistress to serve the parish’.
So, records show the Old School House having been built as early as 1846 and as late as 1873. The last class was to be in 1926.
During a comprehensive refurbishment in 2005/6, the owners discovered a date inscribed by a craftsman on an oak wood floor panel of a reading room extension (currently the dining hall): 1896.
Extracts from the book ‘The Culford Estate 1780-1935’, as researched by The Ingham Local History Group.
GENERAL INFORMATION:
TENURE
The property is Freehold with vacant possession upon completion.
SERVICES
Mains water, drainage, electricity. Oil-fired central heating. 28 panel solar system. AGENT’S NOTE: none of these services have been tested.
LOCAL AUTHORITY
St. Edmundsbury District Council (01284 763 233)
Tax band E – £2,182.08 (2020/21)
FIXTURES & FITTINGS
Only those items mentioned in the sales particulars are included in the sale. Other items may be available by separate negotiation.
VIEWING ARRANGEMENTS
Strictly by prior appointment through the sellers’ sole agent: Whatley Lane Estate Agents (WLEA). If there is anything of particular importance, please contact us to discuss, especially before commencing your journey.
DIRECTIONS (IP28 6EX):
From London/Cambridge/Bury St. Edmunds (by car) exit the M11 at Junction 9 and take the A11 towards Newmarket. Continue on the A14 towards Bury St. Edmunds. Exit the A14 at Junction 43, signposted 'Bury St. Edmunds Central'. Take the third exit at the roundabout into Compiegne Way passing Starbucks on your right. Again take the third exit at the next roundabout into Out Northgate Street (A1101) heading towards the rail station. Continue along and at the traffic light junction turn right into B1106 towards Fornham St. Martin. Continue along taking the second exit at the next roundabout. Then at the entrance to Fornham Park as the road bends turn left into the road leading towards West Stow/Culford/Ingham. On leaving West Stow along Ingham Road continue 200 metres where the sweeping driveway to Old School House can be found on the left hand side marked by a pair of distinctive brick gate piers.

