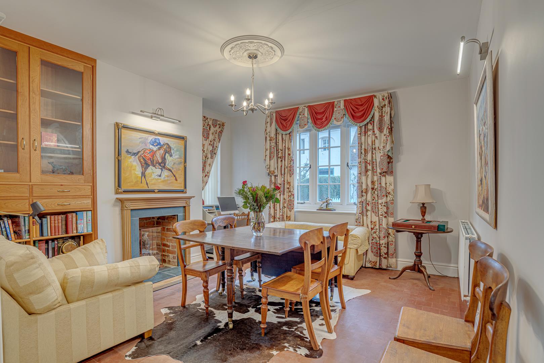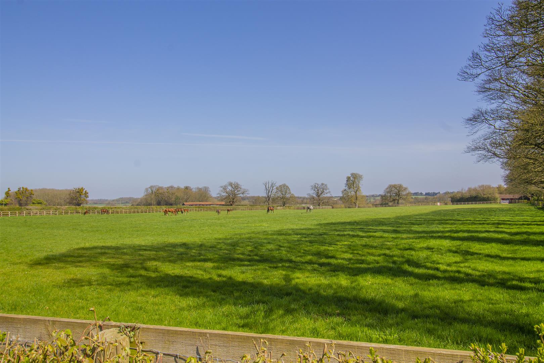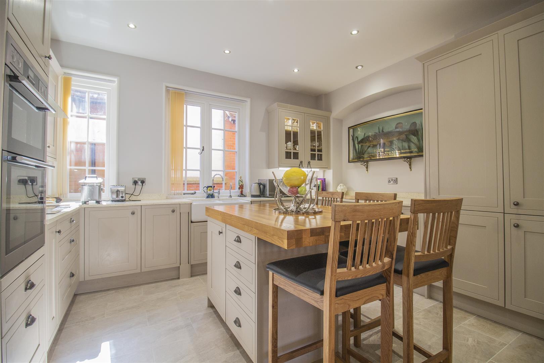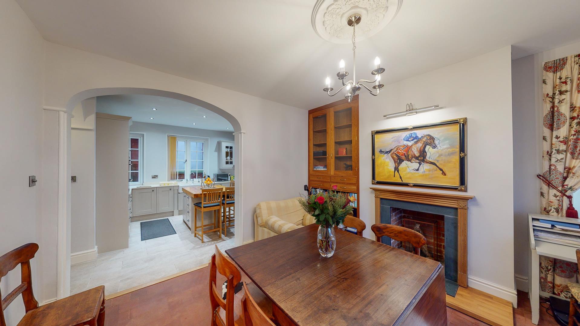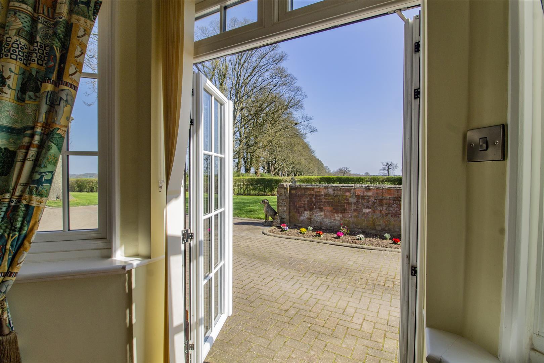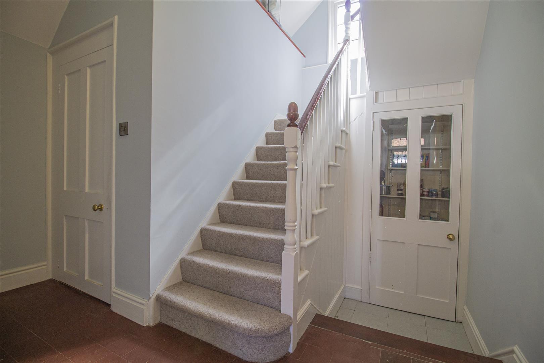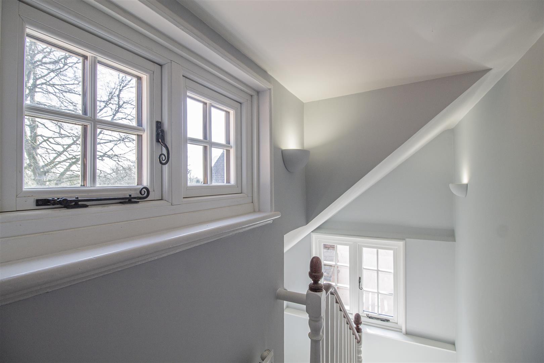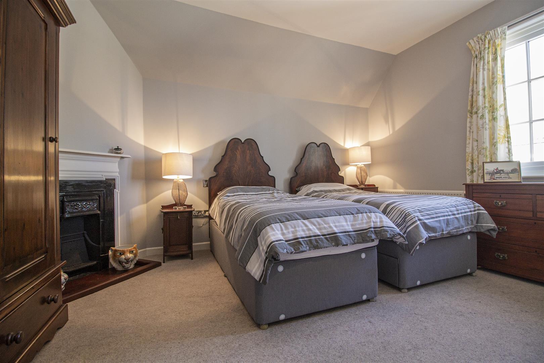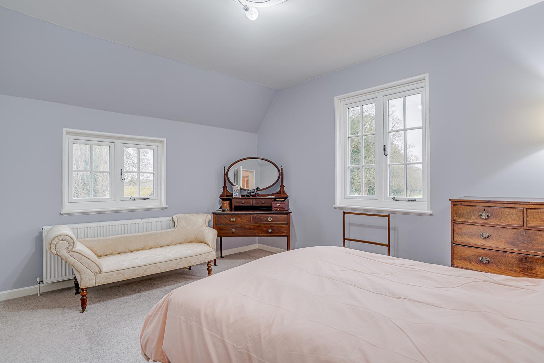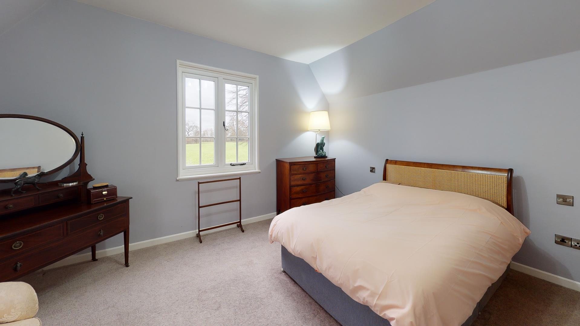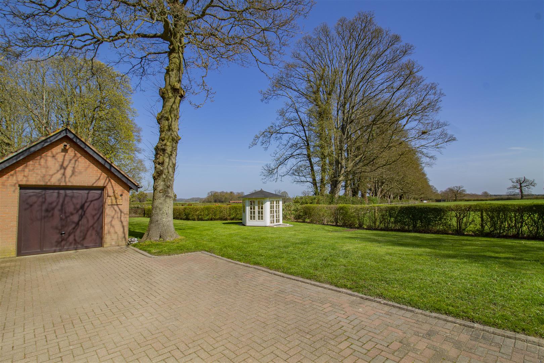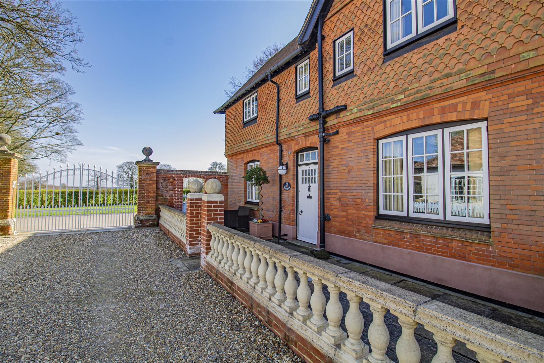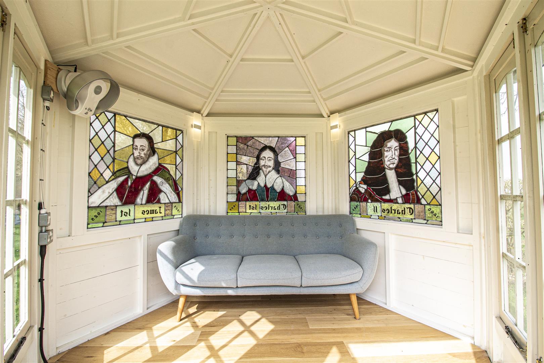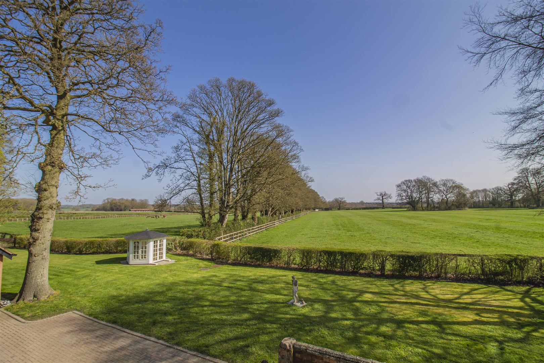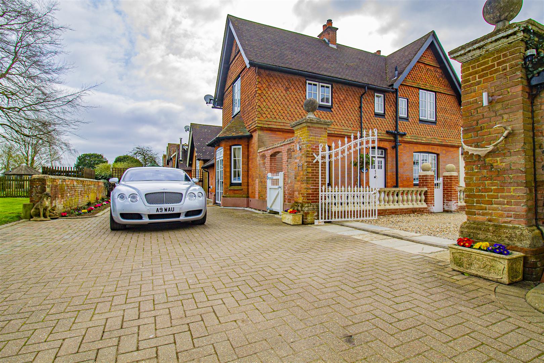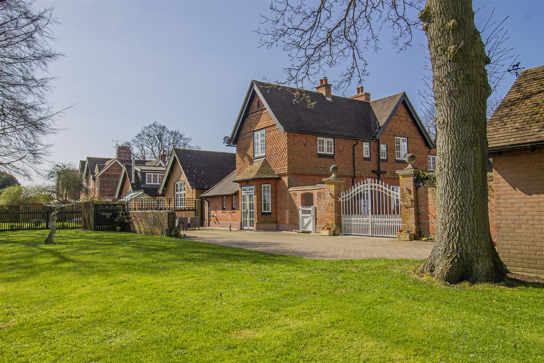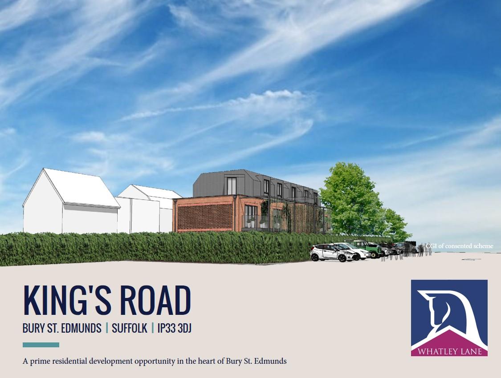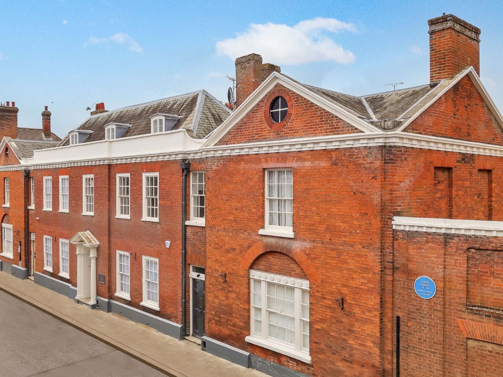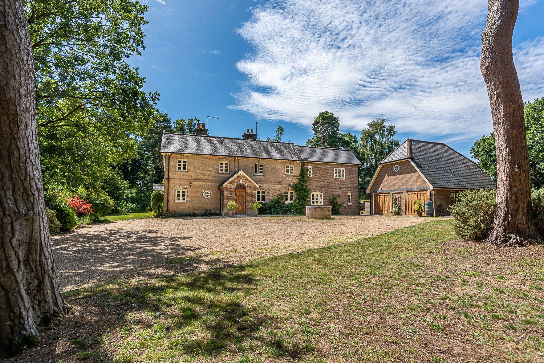Cheveley, Newmarket
-
OIRO£689,000
-
BEDROOMS
3
-
BATHROOMS
2
-
LIVING ROOMS
2
-
HOUSE TYPEHouse
KEY FEATURES
- **Click the 'Video Tour' tab for >360 degree Virtual Tour**
- Completely refurbished
- Impressive views across Cheveley Park Stud
- Open-plan living kitchen with island
- Sitting room with French doors to terrace
- Period & modern living
- Tranquil setting
- Secure gated parking & garage with electric door
- Expansive lawn & beautiful summerhouse
- Located on the edge of a well-served village
VIDEO
PROPERTY SUMMARY
A distinctive Victorian red brick property, both inviting and impressive. Surrounded by 1000 acres of attractive paddocks.
This three bedroom home has been meticuously refurbished, including full re-wiring with attention to detail throughout. Well-proportioned open-plan living with kitchen revolving around a central island and wide archway to dining room. Sitting room with wood burning stove and French doors to spectacular views across neighbouring paddocks. Pamment tiled entrance hall, larder, boot room and cloakroom.
All-important outdoor amenity includes a large bay window with French Doors that open up to a sun terrace with gardens laid to lawn beyond. There is the addition asset of a detached garage with electric door. The south-facing heated and lit summerhouse is of particular note with the bespoke stained glass windows.
LOCATION:
Approached through statement brick piers, a further secure pair of gates open into a tranquil setting, situated on the edge of a well-served Cambridgeshire village with regular bus service, primary school, post office, general store, restaurant, pub and church. Uninterrupted far-reaching views while located close to Newmarket: the ancestral home of horse-racing. With an abundance of amenities including a fine selection of restaurants and shops, the rail link to Cambridge is popular with commuters. For those wishing to travel by car, the A14 and M11 are easily accessible to both Cambridge, London and beyond.
Ground Floor
Entrance Hall - Upon entering the property you are met with an Entrance Hall, with the original tiled flooring and recessed high ceilings.
Open-plan Kitchen / Dining area - The thoughtfully designed, open plan kitchen/breakfast room has been finished to a high standard. There are oak fronted base and eye level units, granite worktops with upstands, double butler sink, integrated appliances including dishwasher, large fridge and freezer, water softener, double oven and ceramic hob with stainless steel extractor hood above. Recessed ceiling downlights. Fittings are of the highest quality and feature an instant boiling hot water tap. In addition, further storage is available in the form of a traditional Pantry Room under the stairs, offering ample options for this family home.
The dining area, leads directly off the kitchen through an arch opening, with a front aspect window, bespoke fitted shelves and cupboards, original flooring, detailed coving around the light fitting and an open fire place.
Sitting Room - A spacious Sitting Room with views across the garden and well into the horizon. Wood burner sits below a decorative original fireplace. High ceilings, wood flooring, decorative cornicing and a large bay window with French doors leading to the sun terrace.
Cloakroom and Boot Room - Exposed brickwork in the downstairs cloakroom with basin and wc. Exceptionally useful boot room area that offers plenty of storage and cloak hanging space. Exterior door.
First Floor
Bedroom One - Spacious with dual aspect windows with stunning views across the fields and beyond. Built in wardrobes, carpets , original feature fireplace , detailed coving around light fittings.
Bedroom Two - Period feature fireplace, carpet, rear aspect window and built in wardrobes.
Family Bathroom - Family Bathroom with both a wooden panelled bath, separate shower, WC, basin and heated towel rail.
Bedroom Three and En-suite - Period feature fireplace, carpet, front aspect window, and built in wardrobes . En Suite Shower Room with WC, Basin and heated towel rail.
OUTSIDE:
'Red House' is approached over a gravel driveway through wrought iron gates which open up to a wide and substantial block paved parking area. The gardens - mainly laid to lawn - and sun terrace are situated to the rear of the property. Mature tree and shrubs surround the grounds and offer a high degree of privacy and seclusion. There is also the added benefit of a splendid summerhouse and garage.
SERVICES:
Mains water, electricity and drainage. Oil-fired central heating.

