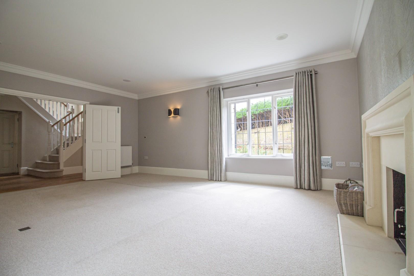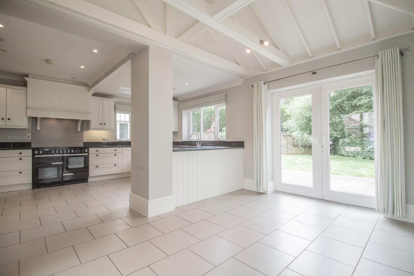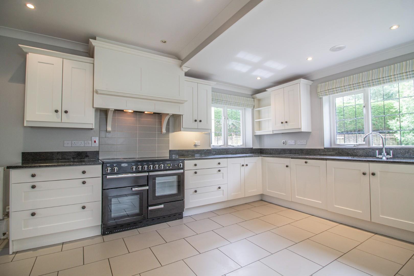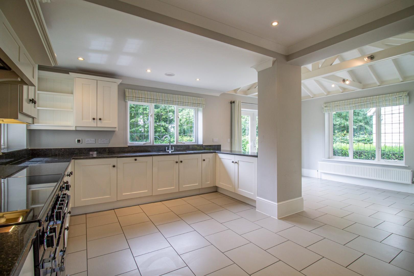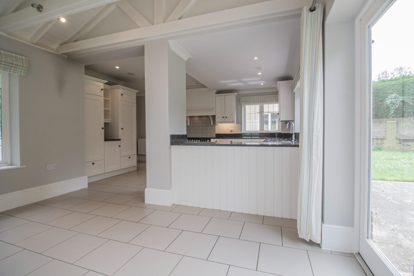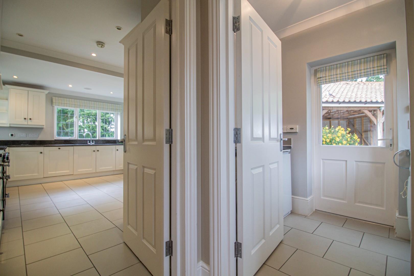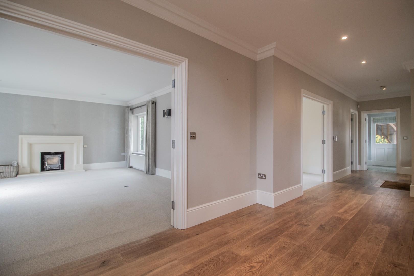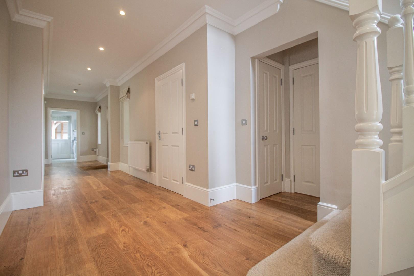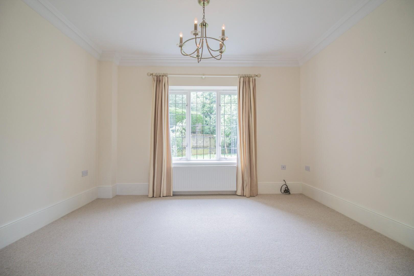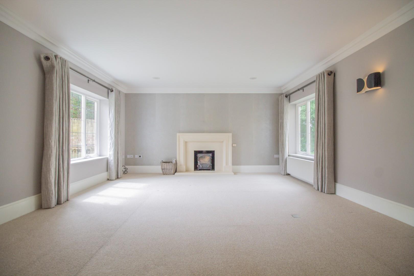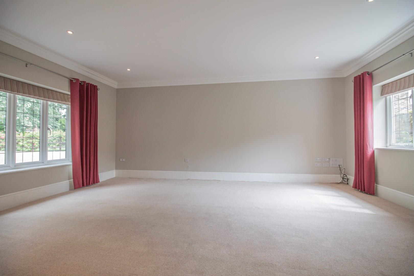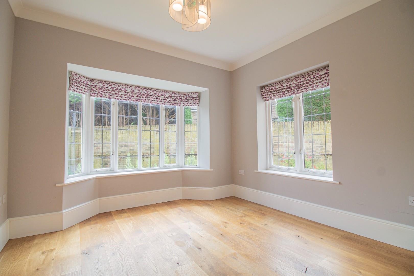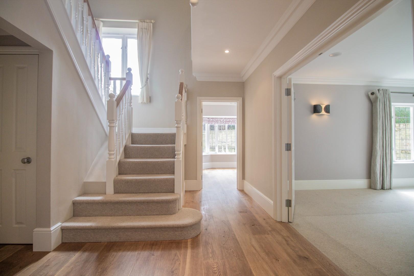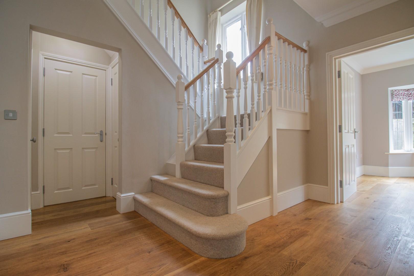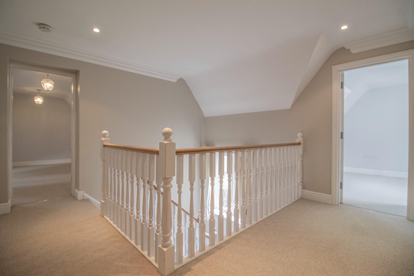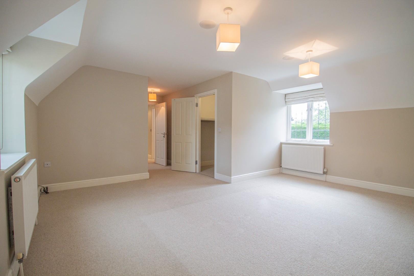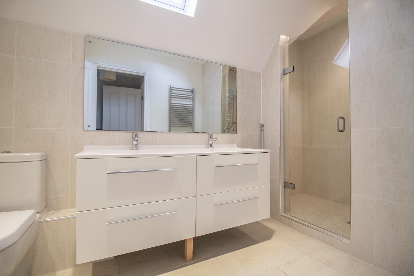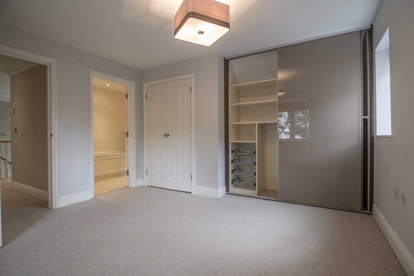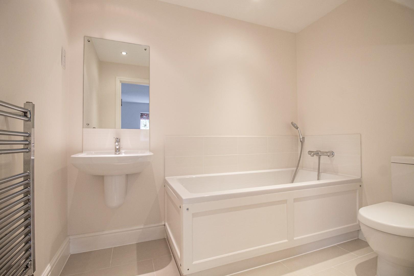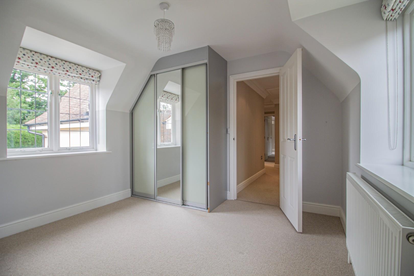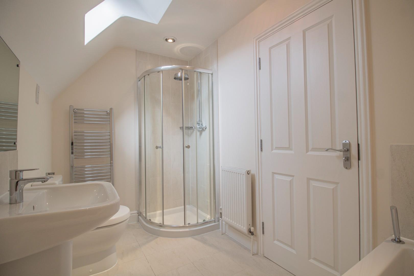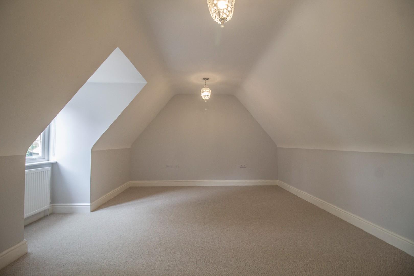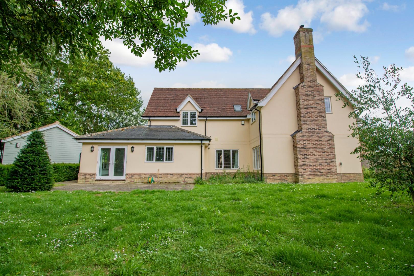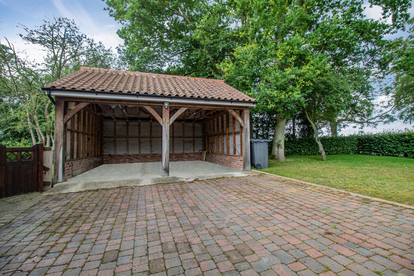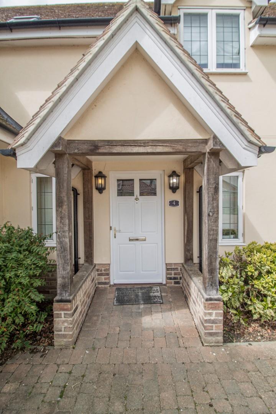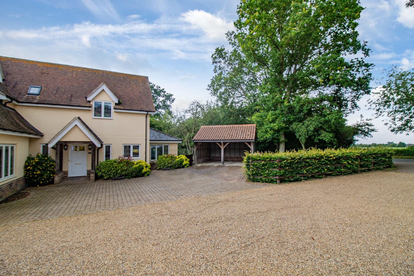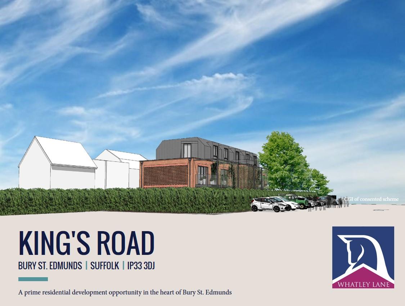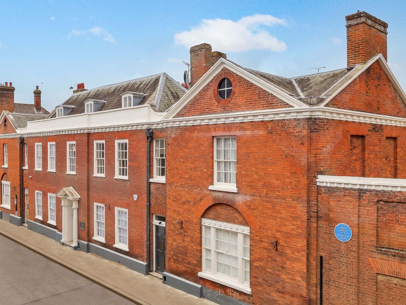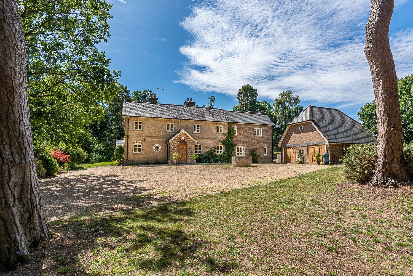Norton, Bury St Edmunds
-
Guide Price£695,000
-
BEDROOMS
4
-
BATHROOMS
3
-
LIVING ROOMS
4
-
HOUSE TYPEDetached House
KEY FEATURES
- **Click the 'Video Tour' tab for >360 degree Virtual Tour< view and/or download our detailed brochure**
- Immaculately presented detached four bedroom country house constructed by a builder of renown & with an abundance of high-quality features
- Various interconnecting & separate spaces for variety of uses (exercise/ study/entertain), including media room
- Welcoming & wide reception hall spans nearly the entire length of the home with double doors to large living room
- Part vaulted kitchen with breakfast counter & dining space with French doors to gardens
- Principal bedroom suite with desirable walk-in wardrobe & large shower room with twin basins
- Further sumptuous bathroom, en-suite shower room & downstairs cloakroom
- Enviable edge-of-village location, highly convenient for A14 commuting, close to historic Bury St. Edmunds & mainline rail link in Stowmarket
- Private residents’ driveway with large parking area, double cart-lodge, gardens with wood store & shed
- **Good news: no onward chain**
VIDEO
PROPERTY SUMMARY
SUBSTANTIAL MODERN HOME NESTLED IN ATTRACTIVE COUNTRYSIDE & ABUNDANCE OF HIGH-QUALITY FEATURES
Forming part of an exclusive residential enclave, this attractive home is immaculately presented and occupies an enviable situation in a tranquil edge-of-village setting. Finished to an exceptional high-standard throughout, the design and construction reflect traditional country living. Substantial, light, spacious and contemporary accommodation combines many modern efficiencies. A high-level of attention was paid to the specification of the house, which is evident in details such as its piped sound system, which includes a media room. Of particular note is the versatility of flexible separate living spaces with varying levels of connection that can be adjusted for a variety of uses, whether for exercising, studying or entertaining – all arranged around and that flow seamlessly from an impressive reception hall that spans nearly the entire length of the property. The part-vaulted kitchen/breakfast room has an uplifting and relaxed feel with French doors to the garden in addition to a useful utility room. A galleried landing leads a principal bedroom suite with desirable walk-in wardrobe.
A concealed private residents’ gravel driveway opens to a large block paved parking area with the additional asset of a double cart-lodge. Low maintenance landscaping, fully enclosed and pet-friendly with a pathway envelopes the property connecting two gated entrances. Large shed and wood store lean-to.
LOCATION:
4 Ashfield Gardens lies on the edge of a rural and much favoured village of Norton – 10 miles east of the fine Suffolk Cathedral town of Bury St. Edmunds. Conveniently located for A14 access and to Stowmarket (8 miles) with its mainline rail link. The local community is well-served by three churches, a pub – The Dog – a shop, petrol station and garage. Reputable private and state schools, an eclectic range of high street and independent shops, and some of the country’s finest restaurants – including the only Michelin star in Suffolk – and leisure facilities can be found within a short drive. Refer to our Situation page to discover more and visit: nortonvillage.org.uk
FULL DETAILS:
4 Ashfield Gardens is built in a traditional country house style over 20 years ago – the array of dormer windows lend to the vaulted aspects of the upper rooms behind its rendered elevations. Its versatile, well-appointed and beautifully arranged interconnecting, yet separate spaces measure approximately 2825 sq ft (262.5 sq m). The property will suit a broad range of buyers from growing families to professionals – all who seek convenient country living with that all-important outdoor amenity.
GROUND FLOOR
Reception Hall - Porch with lighting and part-glazed front door opens to a welcoming and wide reception hall laid with attractive solid oak floor. Staircase rising to first floor with understair storage cupboard. Further cupboard with fuse box. Alarm system control panel. Two windows to front parking aspect. Recessed lighting. Radiator. Doors to:
Cloakroom - With opaque window to side aspect, the cloakroom comprises low-level wc and wall-mounted basin with mixer tap. Solid oak floor theme continues. TV point. Pendant lighting. Radiator.
Snug - Pleasant dual aspect living space with bay window of extensive fenestration to side aspect and further window to garden aspect. TV point and phone point. Solid oak wood floor continuation. Pendant lighting. Radiator.
Dining Room / Study - Double doors open to the dining room / study with large tripartite windows to garden aspect. Carpeted. Dimmable pendant lighting. Radiator.
Media Room - Large dual aspect media room with large windows to both side aspect. Ceiling projector power points fitted with load bearing capacity measures above. Two wall-mounted speaker points. CAT 5 cabling. Carpeted. Dimmable recessed lighting. Two radiators.
Sitting Room - Double doors open to a large dual aspect principal living room with windows to both side garden aspects and the focal point of a wood burning stove surmounted on stone hearth with elegant stone mantelpiece surround – all set against the backdrop of a feature wall. Four ceiling speakers. TV and SAT points. Carpeted. Dimmable three wall light points. Two radiators.
Kitchen / Breakfast Room - The large part-vaulted Kitchen/Breakfast room exudes an altogether uplifting and relaxed feel. Incredibly light and airy with its quadruple window aspect and French doors to garden terrace. The dining space and kitchen is subdivided by a breakfast counter and central column. The kitchen layout is thoughtfully considered with an extensive range of farmhouse-style cabinetry that includes deep pan drawers and display storage. Task lighting above granite preparation surfaces with double Belfast sink and mixer tap inset. High-quality integrated appliances include: separate Liebherr fridge and freezer full-height units, Bosch dishwasher, Rangemaster ‘Professional+’ 6 burner ceramic hob cooking range with two electric oven spaces, a storage compartment and grill, slate grey metro-style tile splash back and extractor hood. Water softener. TV and phone points. Mix of ceiling and wall-mounted speakers. Mix of recessed and spotlighting. Tiled floor throughout. Two radiators.
Utility Room - A useful dedicated utility room with part glazed external door to parking area and cart-lodge beyond. Galley-style in arrangement with two preparation surfaces with ceramic sink and drainer with mixer tap inset and metro-style splash back tiles. Floor standing oil-fired boiler fitted with oil sentry device. Fusebox. Thermostat. Space and plumbing for washer/dryer. Extractor fan. Tiled floor with underfloor heating.
FIRST FLOOR
Galleried Landing - A galleried landing space with split-level window to garden aspect and attractive wood and painted balustrade. Door to water cylinder. Thermostat. Loft hatch. Recessed lighting. A further landing area with loft hatch leads through to:
Principal Bedroom Suite - A light and airy vaulted dual aspect principal bedroom with dormer window to parking area and further to garden aspect. Ceiling speakers. Triple pendant lighting. TV and phone point. Two radiators. Doors to:
Walk-in Wardrobe - A desirable feature is the walk-in wardrobe fitted with automatic pendant lighting and various shelf and hanging space.
En-suite Shower Room - Luxuriously appointed en-suite with skylight comprising glazed door to walk-in mosaic floor tiled shower with fixed rain shower and separate shower nozzle attachment, vanity unit with twin basins and mixer taps inset and low-level wc. Extensive wall tiles. Extractor fan. Ceiling speaker. Stone effect ceramic tiled floor. Mirror. Double height heated towel rail. Radiator. Recessed lighting.
Bedroom Two - Another impressive dual aspect bedroom with dormer window and further window to garden aspects. Full-height fitted wardrobes comprising a variety of storage shelving and hanging rails with storage above and pull-out shoe racks behind a pair of smoked sliding mirrors. Further double doors to wardrobe. TV point and phone points. Pendant lighting. Radiator. Door to:
En-suite Bathroom - En-suite comprising panelled bath tub with shower attachment and mixer tap, wall-mounted basin with mixer tap and low-level wc. Shaver point. Extractor fan. Mirror. Recessed lighting. Stone-effect ceramic tiled floor. Heated towel rail. Radiator.
Bedroom Three - Vaulted with dormer window to front aspect With window to front aspect. TV and phone points. Double pendant lighting. Radiator.
Bedroom Four - Vaulted with pair of dormer windows to front and rear aspects. Built-in floor-to-ceiling wardrobes with shelves and hanging rails behind sliding part smoked and mirror doors. Phone point. Pendant lighting. Radiator.
Family Bathroom - Sumptuous family bathroom suite with large mirror and display shelving. Vaulted ceiling with skylight. Comprising panelled bath with shower attachment and concealed mixer tap, corner shower cubicle with fixed rain shower, wall-mounted basin and mixer tap inset, low level wc. Extractor fan. Shaver point. Double height heated towel rail. Stone-effect ceramic floor tiles. Radiator. Recessed lighting.
GARDENS & PARKING:
Approached along a private residents’ gravel driveway lined with mature specimen trees, No.4 has a large block paved parking area to the front with porch entrance, and there is the additional asset of a double cart-lodge fitted with eaves storage space, lighting and power.
A low-maintenance gardens with terrace is largely laid to lawn. Fully enclosed and pet-friendly with fencing blended with hedging and a pathway that envelopes the property connecting two gated entrances. Large storage shed and wood store lean-to. Spigots to front and rear. Outdoor lighting. Oil tank.
GENERAL INFORMATION:
TENURE
For sale FREEHOLD with vacant possession upon completion.
SERVICE
Mains water, drainage and electricity. Oil-fired central heating. CAT 5 cabling and EGi piped sound system. AGENT’S NOTE: none of the services have been tested.
LOCAL AUTHORITY
Mid Suffolk District Council
Tax band G – £3,028.43 (2020/21)
RIGHTS OF WAY, WAYLEAVES & EASEMENTS
The sale is subject to all rights or support, public and private rights of way, water light, drainage and other easements, quasi-easements and wayleaves, all or any other lights rights, whether mentioned in these particulars or not.
VIEWING ARRANGEMENTS
Strictly by prior appointment through the seller’s sole agent: Whatley Lane. If there is anything of particular importance, please contact us to discuss, especially before embarking upon your journey to view the property.
DIRECTIONS (IP31 3NQ):
From London/Cambridge (by car) exit the M11 at Junction 9 and take the A11 towards Newmarket. Continue on the A14 towards Stowmarket. Exit the A14 at Junction 47, signposted ‘Ixworth’ and take the A1088 north to Norton. Continue along into the village of Norton and turn right at the junction with ‘The Dog’ public house signposted ‘Ashfield’. 4 Ashfield Gardens concealed entrance is approximately two miles on the right hand side marked by our For Sale board.

