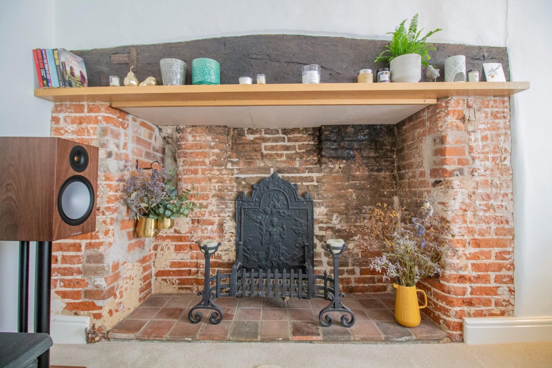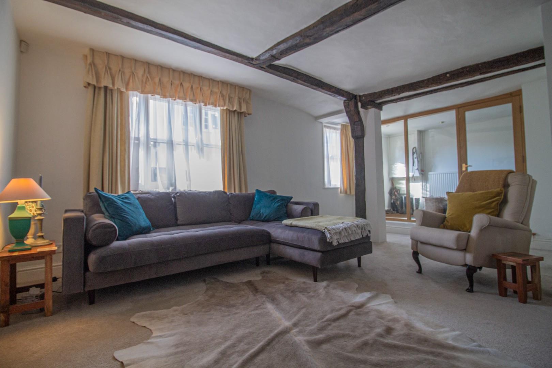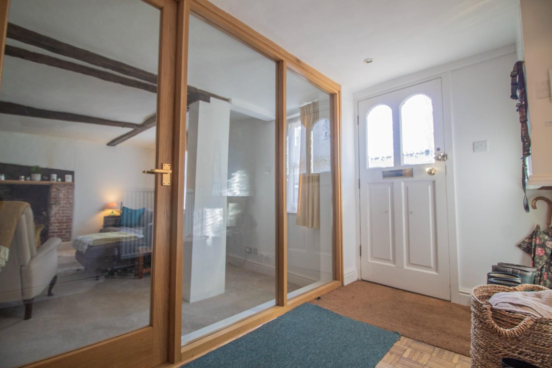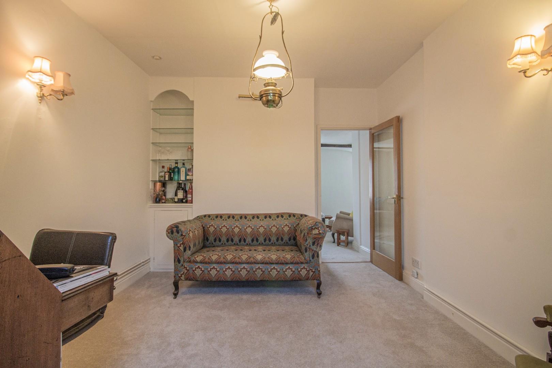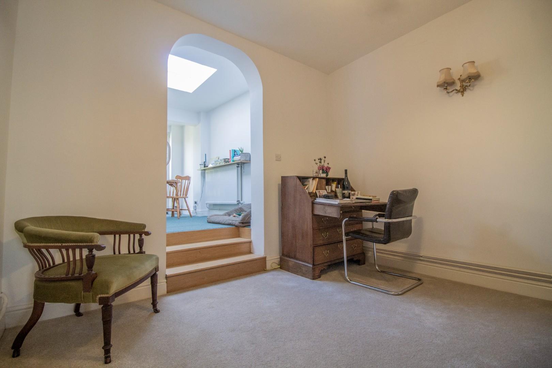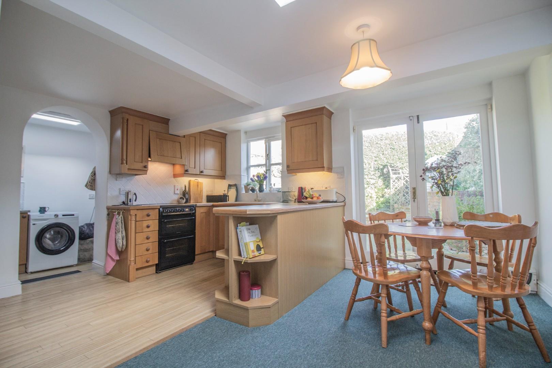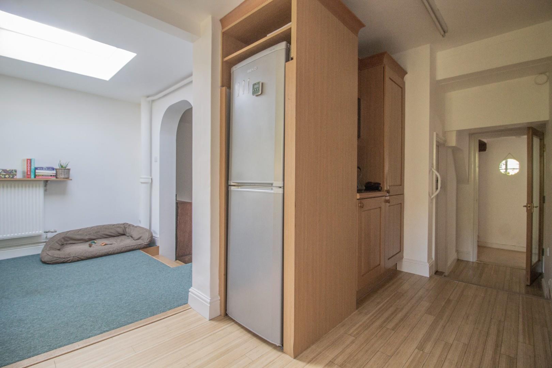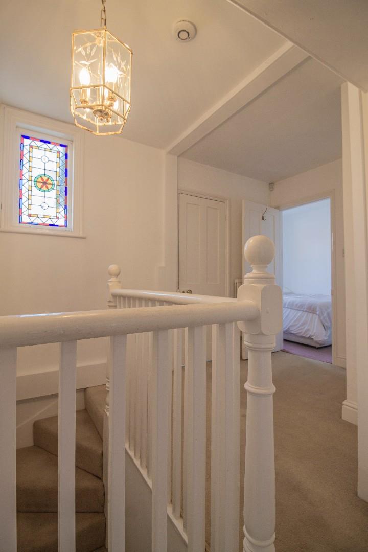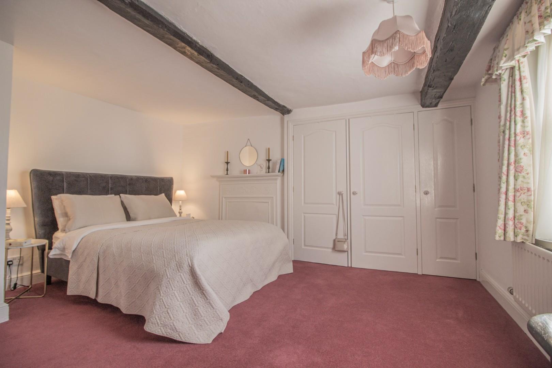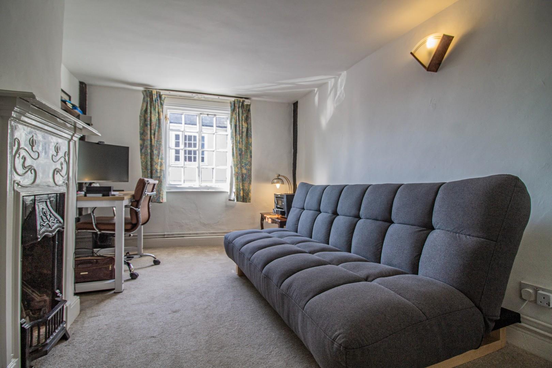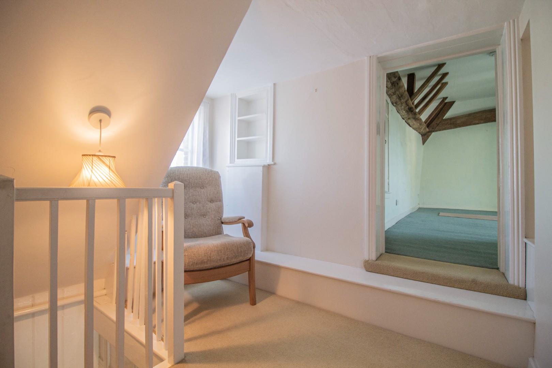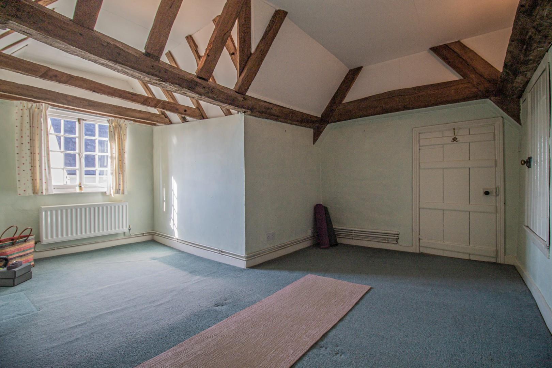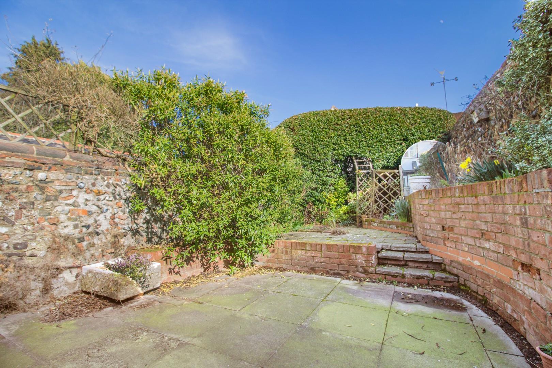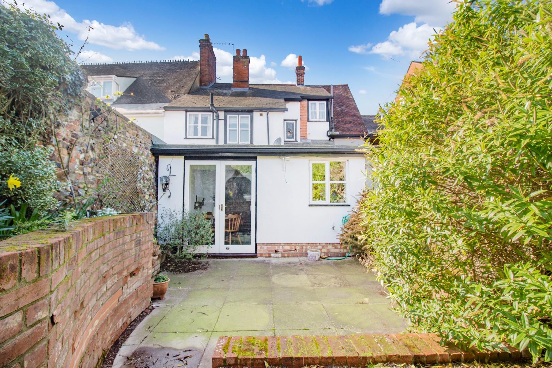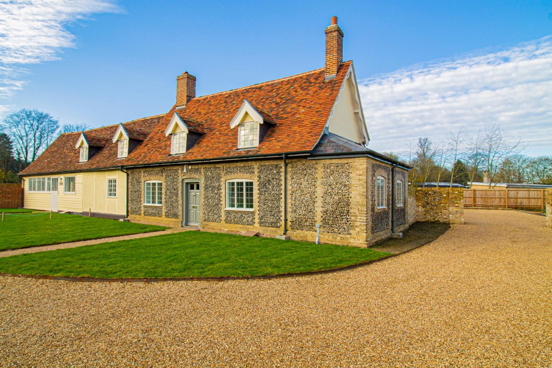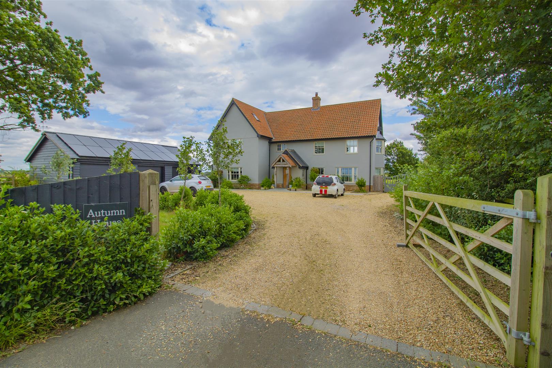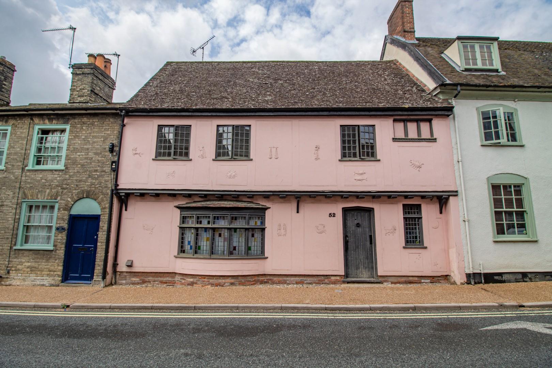Whiting Street, Bury St. Edmunds
-
Price£1,500 pcm
-
BEDROOMS
4
-
BATHROOMS
3
-
LIVING ROOMS
3
-
HOUSE TYPETown House
KEY FEATURES
- **Click the 'Video Tour' tab for area profile & view and/or download our detailed brochure**
- Remodelled & extended four-bedroom Tudor townhouse – only 25 mins commute of RAF Lakenheath & Mildenhall
- Cleverly designed Reception Hall & pleasing circular flow of living spaces including study/snug & sitting room
- Open-plan kitchen / breakfast room with a useful separate utility room & wash with natural light from two roof lanterns
- Wondrous attic bedroom with bathroom, first floor shower room serving principal bedrooms & ground floor shower room
- Abundance of storage from large wardrobes, attic space to cellarage
- Low-maintenance fully enclosed brick & flint walled courtyard garden with sun terrace & two tier landscaping
- Central location within the historic heart of Bury St. Edmunds, town centre walking distance & A14 ease-of-access
- **Blinds and curtains are fitted throughout**
- **Good news: pet-friendly landlord**
PROPERTY SUMMARY
ENCHANTING TOWN CENTRE TUDOR HOME WITH COURTYARD GARDEN, REAR EXTENSION, CELLAR & CONVERTED ATTIC
Prominently situated in the medieval grid of the town centre, this 16th century four-bedroom house remains embellished with many period features. Notably the front jetty which was symbol of wealth and status. The property underwent significant remodelling to include an extension at the rear now forming the more modern open-plan kitchen / breakfast room with connecting separate utility room – both spaces are awash with natural light from two roof lanterns. The current landlord has carried out upgrading to a ground floor shower suite. Of particular note is the wealth of timbers preserved and now on display, especially the enchanting converted attic room (formerly a home yoga studio), the inviting and cleverly designed entrance hall that leads to a pleasing circular flow of the ground floor living rooms – a welcoming sitting room with its red brick feature fireplace and adjacent study / snug – the Jacobean wood panelling that reveals a hidden staircase to the top floor and the proportions of the principal bedroom. There property benefits from an abundance of storage solutions with its cavernous eaves space and deep bedroom wardrobes. A wine cellar fitted with racks is the perfect wine store.
French doors open to a low-maintenance courtyard garden is fully enclosed by an attractive brick and flint wall which envelopes two tier landscaping incorporates a sun terrace and raised flower beds with an irrigation system. Zone D permit parking is in operation. Tenants can enjoy the award-winning Abbey Gardens with its parkland setting and newly laid tennis courts – all only a very short walk away.
LOCATION:
32 Whiting Street is conveniently located within the historic Cathedral town of Bury St. Edmunds and is situated in arguably one of the most desirable residential enclaves and conservation areas (the medieval Norman Grid (formed by intersecting Churchgate, Guildhall & Westgate streets). The bars, restaurants and independent boutique shops of Abbeygate Street and the Market Square are nearby. As is the independent cinema and rare surviving regency Theatre Royal both within walking distance. Excellent A14 access is afforded by Westgate Street via Southgate Street. Refer to our Situation page to discover more.
FULL DETAILS:
32 Whiting Street displays a host of attractive period features well-blended with modern comforts following restoration and a more recent upgrading. Accommodation measures approximately 1916 sq ft (178.1 sq m) and will suit a broad range of tenants, including young professionals or visiting USAF personnel – all who seek the convenience of town centre living and all-important outdoor amenity with its enclosed brick and flint courtyard garden.
GROUND FLOOR:
Reception Hall - An inviting red panelled front door with alarm system opens into a novel and wide Reception Hall with its cleverly designed floor to ceiling glazed wall partition that gives an impressive sense of spaciousness and additional light that contribute to a practical entrance area. Wall-mounted meter cupboard. Thermostat. Stairs rising to First Floor. Opening to useful vestibule. Original parquet wood floor with inset coir mat. Recessed lighting. Radiator. Doors to:
Ground Floor Shower Room - Newly refurbished ground floor shower room. Suite comprising walk-in rain shower with separate attachment, wall-mounted basin with mixer tap and wc. Extractor fan. Flush ceiling light. Partially tiled walls and vinyl floor.
Sitting Room - A glazed door opens into a large Sitting Room with various period elements taking centre stage, which include an attractive red brick feature fireplace with oak bressummer and brick hearth, exposed ceiling beams and a wide sash window to front aspect in addition to another. Three table lamp points TV and phone points. Radiator. Full-height glazed door to:
Snug / Study / Dining Room - Either accessed from the Sitting Room or step down from the Kitchen/Breakfast room is a delightful dining room that can double as a comfortable study or snug with its high ceilings and ambient light sources from two wall sconces, picture and pendant lights. TV point. There is an alcove storage niche fitted with illuminated glazed display shelves and cabinetry beneath (currently used as a home mini bar). Arched opening to:
Open-Plan Kitchen / Breakfast Room - An open-plan kitchen/breakfast room that is also accessible from a Reception Hall via a full-height glazed door. The kitchen area is arranged in a U-shape layout incorporating a breakfast bar that divides the dining area and comprising base and wall-mounted cabinetry with new work surfaces inset with Franke sink, drainer and mixer tap in addition to task lighting above. Appliances include: Hotpoint electric oven and grill with cooking extractor above, Zanussi dishwasher, Beko fridge/freezer, Baumatic microwave fitted at eye-level. Window with garden view and French doors to the sun terrace. Awash with natural light from a large square skylight. TV point. Spotlights and pendant light. Part wood floor and part carpet. Radiator. Door to cellar. Arched opening to:
Utility Room - Useful separate utility room fitted with base and wall units, counter top and stainless steel sink and drainer with mixer tap. Space and plumbing for washing machine, condenser dryer and additional fridge/freezer. Water softener. Wall-mounted boiler. Double doors to further storage. Skylight. Strip light. Wood floor.
BASEMENT LEVEL:
Cellar - The unconverted cellar is ideal for wine storage (fitted with a rack system) or ancillary storage. Lighting and power. Brick lined floor and walls with some stone features crowned by an original timber ceiling.
FIRST FLOOR:
Stairs rising to landing space illuminated by an appealing stained glass window. Pendant light. Radiator. Doors to:
Bedroom One - The large principal bedroom has a wide sash window to the front aspect. Built-in three door wardrobes with separate lighting provides deep storage. Feature fireplace mantelpiece. Exposed studwork. TV point. Pendant light. Radiator.
Bedroom Three / Study - The focal point is an ornate mantelpiece with original cast iron basket feature fireplace. Window to front aspect. Exposed studwork. A wall of Jacobean wood panelling with three doors each end for storage and the central opens to reveal a hidden staircase to the attic suite of rooms. Wall light. Radiator.
Bedroom Four - With window overlooking rear garden aspect. Built-in wardrobes with separate lighting and cavernous further storage. Pendant light. Radiator.
Shower Room - With privacy glazed window to rear aspect, the suite comprises: corner shower cubicle with shower attachment, vanity unit with inset basin, wc. Extractor fan. Shaver point. Partially tiled and with newly laid vinyl floor. Flush ceiling light. Heated towel rail.
SECOND FLOOR:
Stairs rising to landing area with dormer window and pendant light. Doors to:
Bedroom Two - An enchanting vaulted bedroom with plethora of exposed studwork and ceiling beams. Window to front aspect. Separate door opens up to cavernous eaves storage. Formerly used as a home yoga studio.
Bathroom - Suite comprises: corner panelled bath tub with shower attachment, vanity unit with inset basin, wc. Extractor fan. Shaver point. Partially tiled and with newly laid vinyl floor. Recessed ceiling light. Heated towel rail.
OUTSIDE:
The low-maintenance courtyard garden is fully enclosed by brick and flint wall. Privet hedging at the bottom of a two tier landscaping layout with raised beds either side and sprinkler system. Sun terrace for seating and capturing the majority of south-facing sunlight. Outdoor tap. Lantern.
GENERAL INFORMATION:
TENURE
Property is available to rent from Saturday 10th September 2022.
SERVICE
Mains water, drainage, electricity, gas-fired central heating.
LOCAL AUTHORITY
St. Edmundsbury District Council
Tax band E – £2,341.79 (2022/23) NB Charge exempt for visiting USAF.
VIEWING ARRANGEMENTS
Strictly by prior appointment through the landlord’s sole managing agent: Whatley Lane. If there is anything of particular importance, please contact us to discuss in advance of the viewing.
DIRECTIONS (IP33 1NP):
From London/Cambridge/Newmarket (by car) exit the M11 at Junction 9 and take the A11 towards Newmarket. Continue on the A14 towards Bury St. Edmunds. Exit the A14 at Junction 44, signposted 'Bury St. Edmunds West'. Take the A134 and follow signposts to the town centre, at the third roundabout head north into Southgate Street and follow the road until turning into Westgate Street passing the Theatre Royal on your left hand side. Turn right and keeping to the left merging into Crown Street, then turn left into Churchgate Street opposite the Norman Tower. Proceed along Churchgate Street one-way system, turn left into Whiting Street and No.32 is 75 metres along the street on the left hand side marked by our TO LET board.
From the town centre (on foot) leave the Market Square with Nutshell pub behind you, proceed down Whiting Street, crossing Churchgate Street towards Westgate Street and No.32 is 75 metres along the street on the left hand side.

