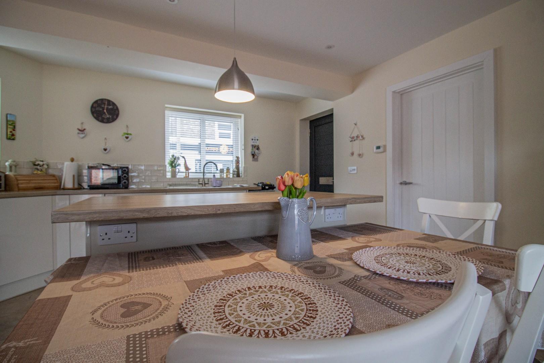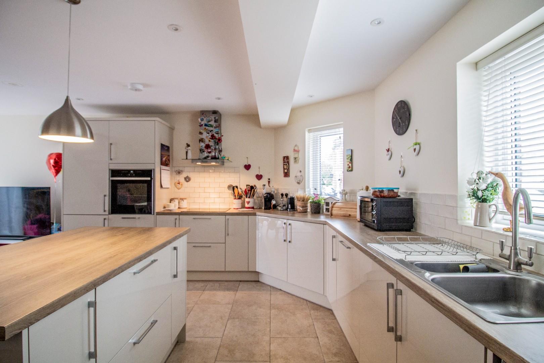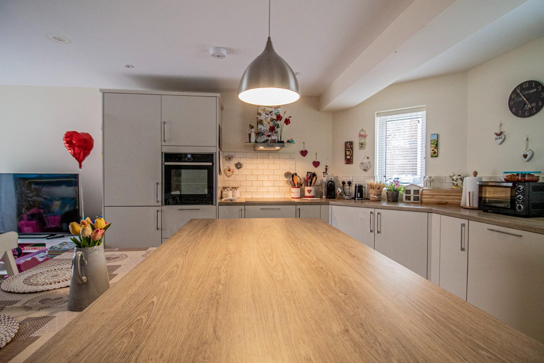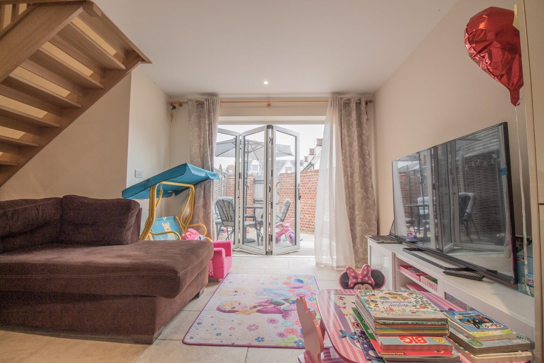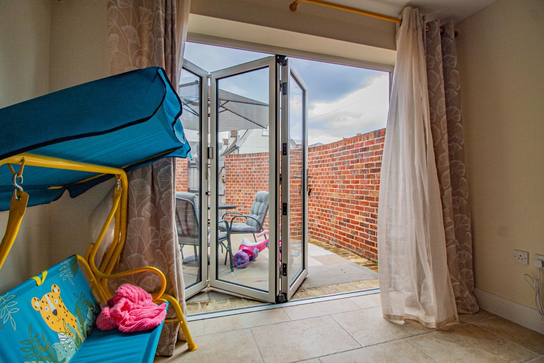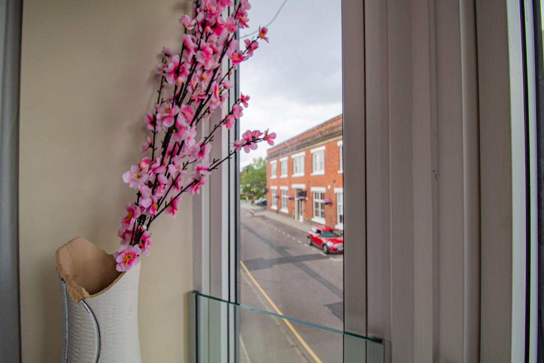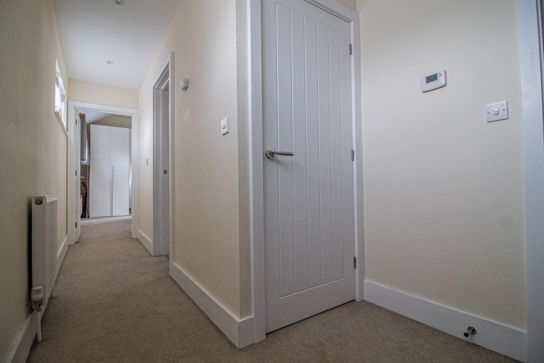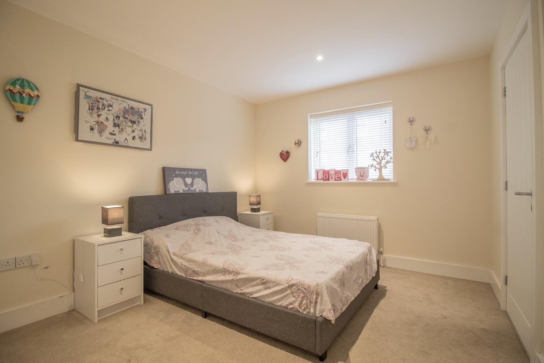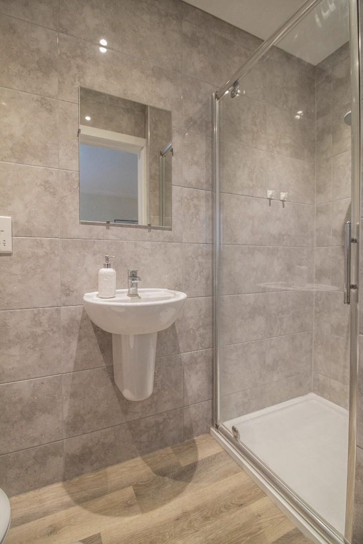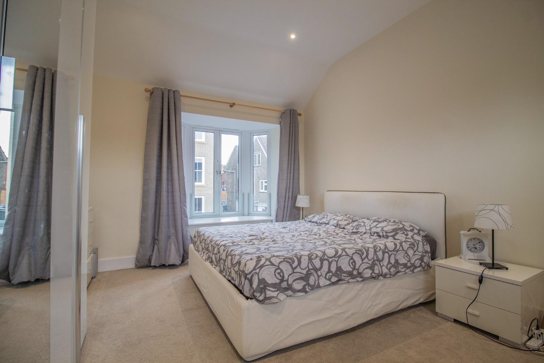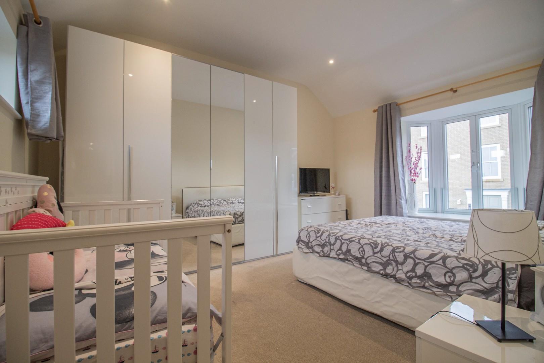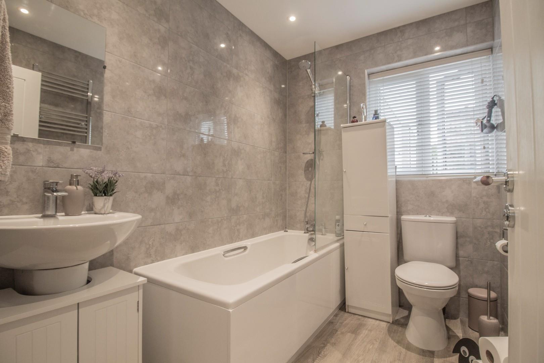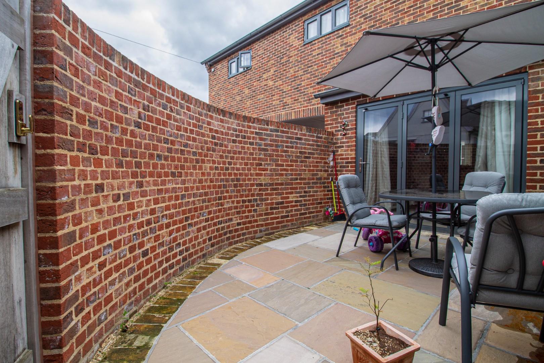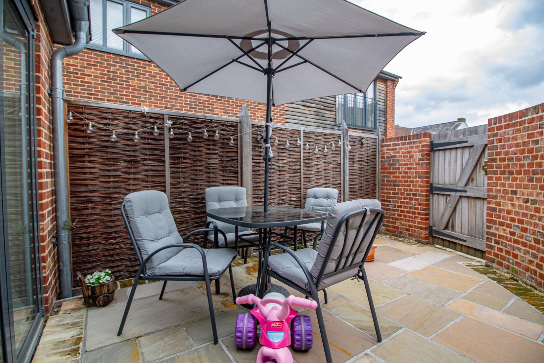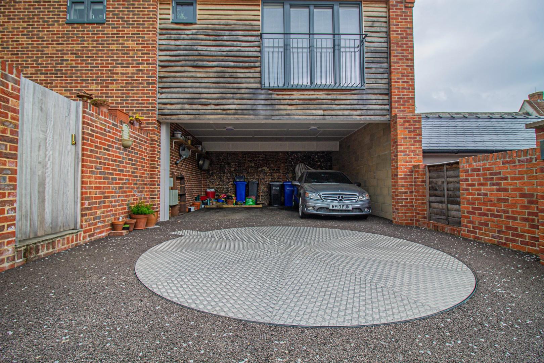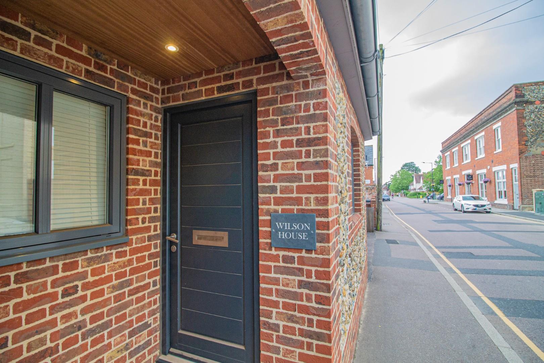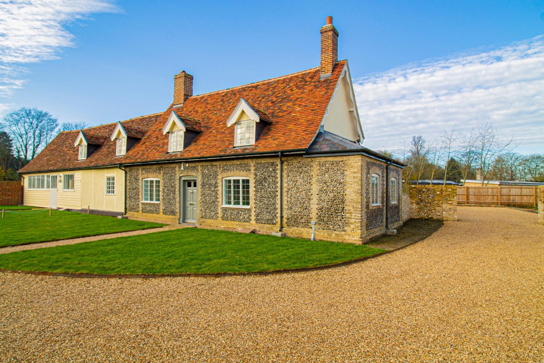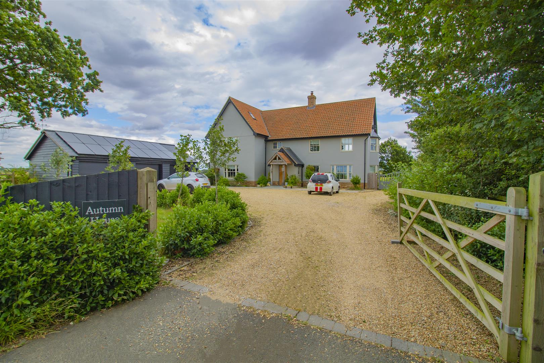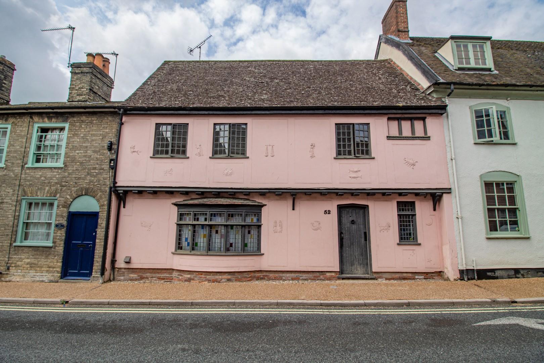St. Andrews Street South, Bury St. Edmunds
-
Price£1,500 pcm
-
BEDROOMS
3
-
BATHROOMS
3
-
HOUSE TYPEHouse
KEY FEATURES
- **Click the 'Video Tour' tab for area profile & view and/or download our detailed brochure**
- High-specification brick & flint three-bedroom home with high energy efficiency enhanced by photovoltaic panels & underfloor heating
- Excellent location, highly convenient for all town amenities adjacent to Waitrose, Neptune Homestore & The Arc retail complex
- Trendy open-plan living / dining area with triple bi-folding doors & feature open-tread oak staircase
- Sleek & stylish kitchen revolves around a central island with full-spec appliances; separate utility room
- While two bedrooms, the spacious vaulted double aspect first floor sitting room can double as a further bedroom
- Off-street carport parking with turntable; enclosed gated courtyard; useful bike/storage unit
- Sumptuous bathroom suite, en-suite shower & downstairs cloakroom
- RAF Lakenheath and Mildenhall easily commutable within 25 mins
- **Good news; pet-friendly landlord!**
VIDEO
PROPERTY SUMMARY
MODERN TOWNHOUSE OF EXCEPTIONAL QUALITY IN PRIME CENTRAL LOCATION & OFF-STREET CARPORT
An attractive brick and flint high-specification home with a concealed arched driveway entrance in the heart of town and in an enviable setting within a stone’s throw of Neptune Homestore and Waitrose. Wilson House, newly built in 2017 by esteemed local developer – Mothersole Builders, boasts tasteful interiors with zinc windows throughout, underfloor heating across the ground floor and high energy efficiencies enhanced by photovoltaic panels. Of particular note is the trendy open-plan living/dining space with open-tread feature oak staircase, bi-folding doors to courtyard and kitchen area that revolves around a central island complete with full spec integrated appliances and sleek contemporary cabinetry. The two bedroom upper floor, one with an en-suite shower room and a sumptuous bathroom suite, has a further spacious double aspect vaulted living room with a large canted bay window seat taking in the streetscape that can double as a third bedroom. In addition, there is a ground floor cloakroom and separate utility room.
Approached via a private residents’ driveway, which in turn leads to a carport with off-street parking for one vehicle via a steel turntable. The pristine and low-maintenance courtyard is fully enclosed with the benefit of a separate gated access. Useful secure bike/storage unit and illuminated front entrance porch.
LOCATION:
Wilson House is conveniently located within the historic Cathedral town of Bury St. Edmunds and is situated in a desirable residential enclave and conservation area so defined by the adjacent medieval grid. Bars, restaurants and independent boutique shops of Abbeygate Street and the Market Square are nearby complemented by Waitrose grocery store, Neptune home store and Arc retail complex close proximity. World-renowned University City of Cambridge is easily accessible via A14 as are RAF Lakenheath and Mildenhall.
FULL DETAILS:
Wilson House displays many stylish features combined with high energy efficiencies throughout the two-storey accommodation that measures approximately 1119.5 sq ft (104 sq m). Likely to suit a broad range of tenants, whether a temporary family home for those recently sold or professionals and our visiting USAF – all who seek ease of town living with enviable off-street parking and outdoor amenity.
GROUND FLOOR
Illuminated porch with zinc front entrance door opens to ground floor open-plan living area with doors to:
Cloakroom - Suite comprising pedestal basin with mixer tap and low-level wc. Deep wainscot provides useful vanity display shelf recess either end. Mirror. Extractor fan. Recessed lighting. Porcelain tiled floor with underfloor heating.
Utility Room - A useful separate utility space with window to front aspect fitted with privacy blinds. Wood task work surface with space and plumbing below for washing machine and separate condenser dryer. Wall-mounted gloss cabinets. Extractor fan. Recessed lighting. Porcelain tiled floor with underfloor heating.
Open-plan kitchen / dining / living space - Inspiring trendy triple aspect open-plan space with porcelain tiled floor and underfloor heating throughout complete with striking feature open-tread solid oak staircase to First Floor. Recessed lighting throughout.
Kitchen / Breakfast area
A meticulously designed kitchen space revolves around a central island. Extensively fitted with a range of wall and base units in cream beneath wood worktops with a one and a half stainless steel sink inset with mixer tap and drainer. Metro-style splashbacks. Intelligent space-saving soft closing storage systems with pull drawers, deep pan cupboards and recycling. There are many high-quality integrated appliances including full height fridge/freezer, dishwasher, Neff oven & combi grill, Neff four-ring ceramic hob with Neff stainless steel ceiling extractor. The kitchen island fitted with power points creates a useful preparation area with further storage beneath to form a breakfast bar to one end and stylish brushed stainless steel pendant light above.
Living area
Zinc triple bi-folding doors slide open to southerly courtyard. Phone point and CAT5 cabling. TV point wired for Freeview and Sky. 5-amp lighting sockets.
FIRST FLOOR
Landing area with stairs rising from open-plan living area with pair of windows fitted with privacy blinds overlooking the rear off-street parking area across to attractive rooftop vistas. Airing cupboard housing boiler. Recessed lighting. Radiator.
Bedroom One - Principal bedroom suite with window to front aspect fitted with privacy blinds. 5amp lighting sockets. Recessed lighting. Radiator. Door to:
En-Suite Shower Room - Luxuriously appointed shower room clad in floor to ceiling tiles comprising: walk-in shower with screen, wall-mounted basin with mixer tap and low-level wc. Shaver point. Mirror. Chrome heated towel rail. Extractor fan. Recessed lighting. Wood effect floor tiles.
Bedroom Two - With window to front aspect fitted with privacy blinds. Built-in wardrobe fitted with shelf and hanging rail. 5amp lighting sockets. Recessed lighting. Radiator.
Sitting Room / Bedroom Three - Attractive spacious dual aspect vaulted first floor sitting room with canted bay window fitted with curtains to front aspect and further window fitted with privacy blinds to rear aspect. Phone point and CAT5 cabling. TV point wired for Freeview and Sky. 5-amp lighting sockets. Recessed lighting. Radiator.
Bathroom - Sumptuous bathroom suite clad in floor to ceiling tiles with window to front aspect fitted with privacy blinds comprises: panelled bath with mixer tap, shower attachment and glazed screen, pedestal basin with mixer tap and low-level wc. Chrome heated towel rail. Extractor fan. Recessed lighting. Wood effect floor tiles.
WALLED COURTYARD & OFF-STREET CARPORT
Approached from St Andrew’s Street South through an archway is a concealed private residents’ driveway, which in turn leads to a carport parking space via a steel vehicle turntable. Benefit of separate gated access to a pristine and low-maintenance paved courtyard. The carport has lighting and power. Illuminated front entrance porch. There is a useful secure bike / storage unit.
GENERAL INFORMATION:
TENURE
The property is offered to rent and is available NOW.
SERVICE
Mains water, drainage and electricity are connected. Gas-fired central heating. Photovoltaic panels fitted. Cat5 cabling & Sky enabled. NOTE: none of the services have been tested by the agent.
LOCAL AUTHORITY
St. Edmundsbury District Council
Band E – £2,276.45 (2021/2022). NB Charge exempt for USAF.
VIEWING ARRANGEMENTS
Strictly by prior appointment through the landlord’s agent: Whatley Lane. If there is anything of particular importance, please contact us to discuss, especially before embarking upon your journey to view the property.
DIRECTIONS (IP33 3PH):
From London/Cambridge (by car) exit the M11 at Junction 9 and take the A11 towards Newmarket. Continue on the A14 towards Bury St. Edmunds. Exit the A14 at Junction 43, signposted 'Bury St. Edmunds Central'. Take the A1101 towards the town centre and at the 1st roundabout take the second exit onto A1302 Parkway, at the 2nd roundabout take the second exit, at the 3rd roundabout take the second exit and finally at the 4th roundabout take the second following the road round a left turning passing Waitrose on your left and at the junction turn left into St. Andrews Street heading north passing Neptune Interiors on the left hand side and ‘Wilson House’ is immediately on the right hand side with parking leading through an arched driveway marked by our distinctive To Let board.
From RAF Lakenheath/Mildenhall (by car) follow the A1101 all the way directly to Bury St. Edmunds and continue with directions (as above).

