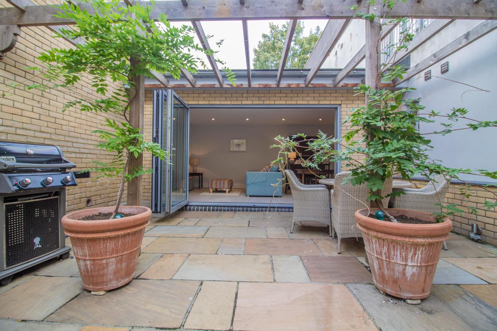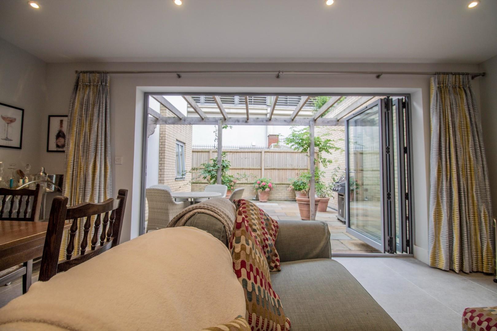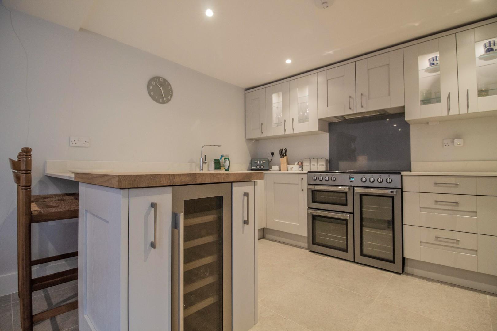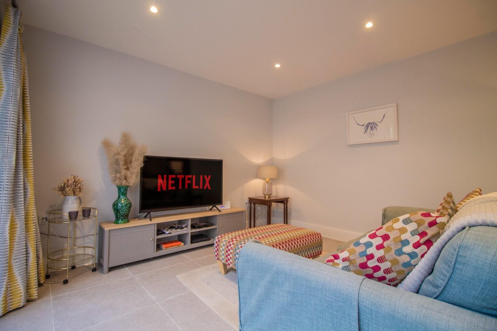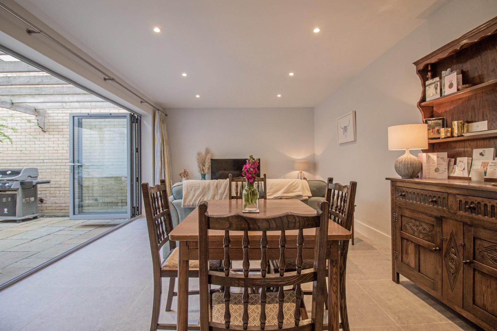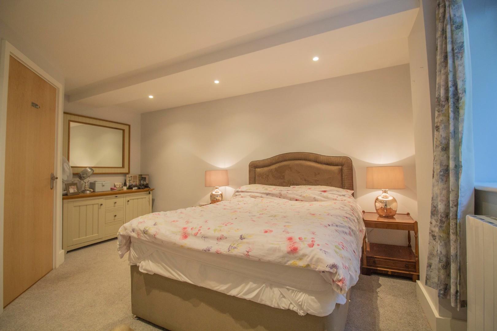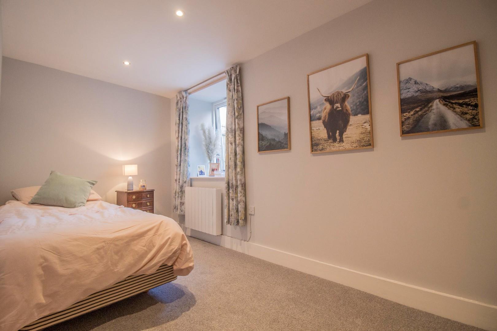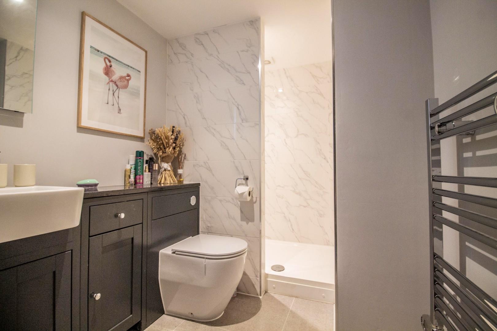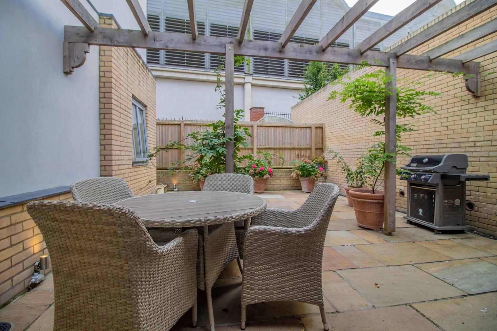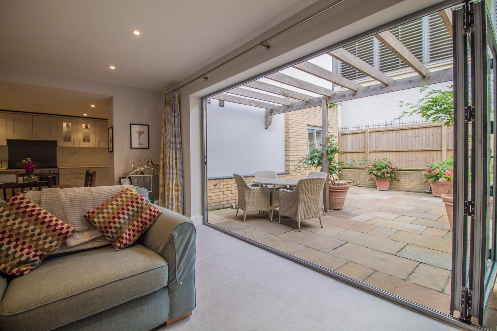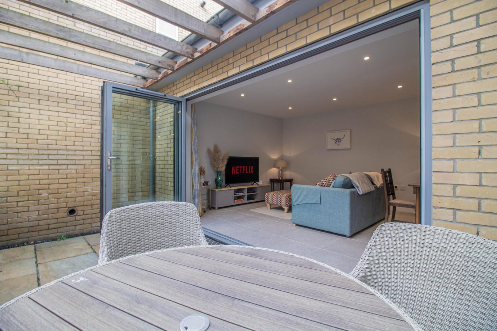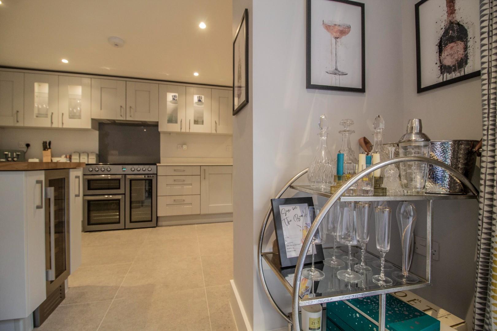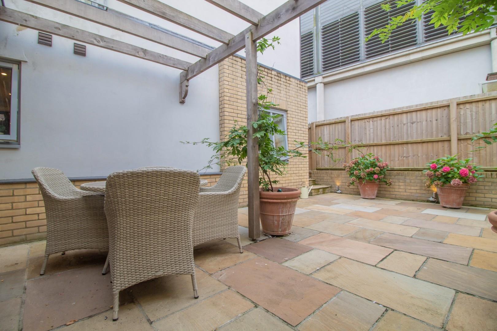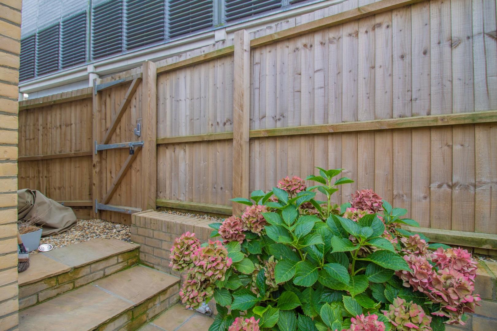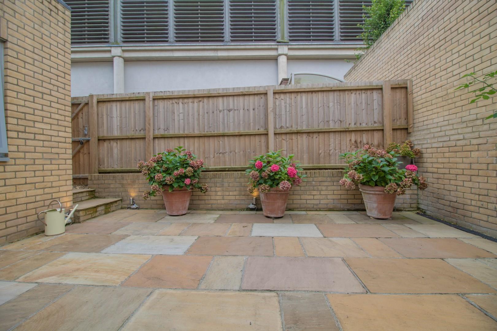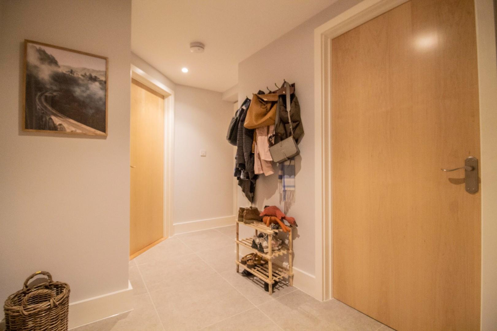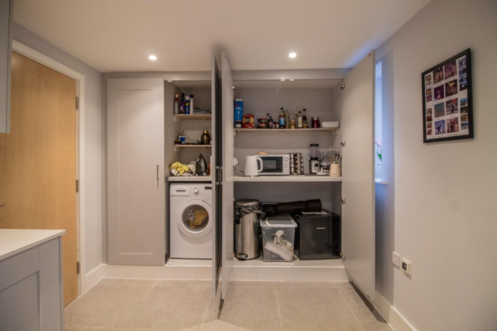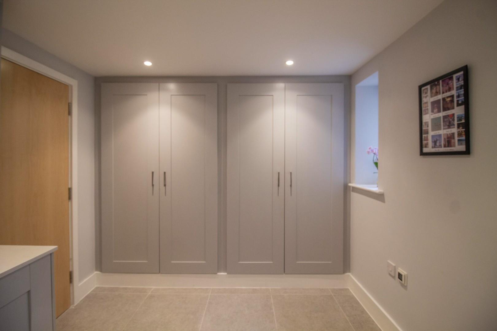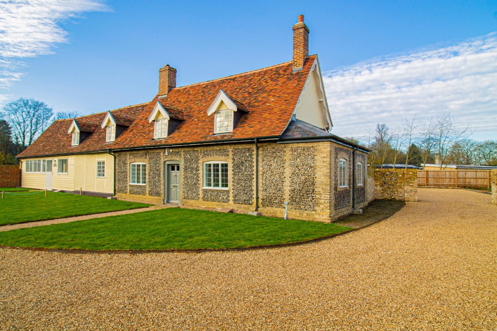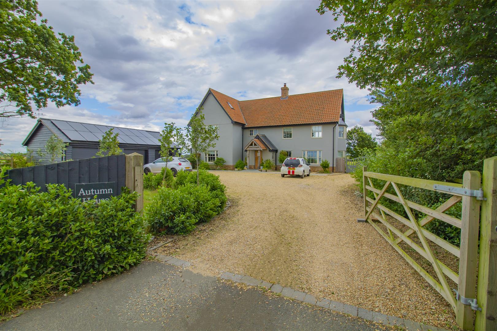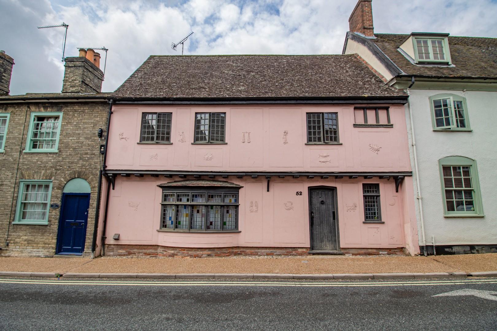St. Andrews Street South, Bury St. Edmunds
-
Price£1,200 pcm
-
BEDROOMS
2
-
BATHROOMS
1
-
LIVING ROOMS
1
-
HOUSE TYPEApartment
KEY FEATURES
- **Click the 'Video Tour' tab for area profile & view and/or download our detailed brochure**
- Two-bedroom ground floor apartment, designed to a high specification with its own larger than average courtyard garden
- Prime location, exceptional town centre convenience within historic Bury St. Edmunds & A14 access
- Highly equipped sleek contemporary kitchen with wine cooler, breakfast station & utility cupboards
- Expansive six-part bi-folding doors brings the outside in and transforms the principal living space & benefit of separate street access
- Sumptuous walk-in shower room serves the two double bedrooms
- Secure video-entry phone system, bike/bicycle storage & nearby bus station
- Privacy curtains & blinds fitted throughout
- Multi-zone ceramic tile underfloor heating
- RAF Lakenheath & Mildenhall are easily commutable within 25 mins
VIDEO
PROPERTY SUMMARY
STYLISH, HIGH SPECIFICATION TOWN CENTRE APARTMENT WITH SEPARATE ACCESS & IMPRESSIVE LARGE COURTYARD GARDEN
Positioned on the ground floor is this exclusive two-bedroom apartment, which has been tastefully designed and built with the showpiece being the six bi-fold doors that dramatically rolls back to bring the outside in while providing lots of natural light. Accommodation includes entrance hall, a large open-plan kitchen/living/dining space with a meticulously designed sleek contemporary kitchen area with breakfast bar and wine cooler, tall utility cupboards and larder, sumptuous walk-in shower room serving the two double bedrooms. Multi-zone underfloor heating.
Situated in the epicentre of town close to the thriving Arc / Apex retail and entertainment amenities, yet discreetly tucked away from the streetscape, the apartment is approached via a private residents’ lobby with a glazed atrium, secure video/audio entry phone systems and automatic welcome lighting. There is also a block paved area to the front with a bike/bicycle storage facility. The private courtyard garden with its large pergola is sure to surprise and delight guests for those summer evening BBQs and with the benefit of separate gated access.
LOCATION:
Lawrence House is conveniently located within the heart of the historic Cathedral town of Bury St. Edmunds and provides excellent A14 ease-of-access and is within close vicinity of a bus stop and a short walk to the train station connecting Cambridge/Ipswich/London. All major foodstores are within easy reach as are the boutique shops, bars and restaurants. Refer to our Situation page to discover Suffolk.
FULL DETAILS:
Lawrence House displays extremely well-considered features for the enjoyment of tenants following a comprehensive design and build to the highest of standards. The versatile, well-appointed and fantastically arranged accommodation measures approximately 761 sq ft (70.7 sq m) and made to stand-out from the rest. Ideally suited for relocating professionals and visiting forces alike.
Communal Entrance Hall Lobby - Glazed doors provide access from the street frontage with a Swipe & Go key fob or via a secure video/audio entry phone system for guests and opens into a welcoming private residents’ lobby area. Automated lighting and mail boxes. There is bike/bicycle storage and a bus stop close by.
Apartment Entrance Hall - Opens into the apartment entrance hall with doors to open-plan kitchen / dining / living area, bedrooms and shower room. Video/audio entry phone system. Recessed lighting. Ceramic tiles with underfloor heating.
Kitchen / Dining / Living Areas - Walk into a large, light-filled dual aspect open-plan kitchen/living/dining space with the crowning feature being its dramatic six door bi-fold system that rolls back to bring the outside in. The well-designed contemporary Kitchen area has extensive dove grey wall-mounted – part glazed with backlit display lighting – and base cabinetry that extends to the carefully considered tall larder doors and concealed utility cupboard. White marbled quartz worktops inset with one and half sink, drainer and mixer tap, wraparound a U-shape configuration forming a breakfast bar to one end with its solid oak work surface. High-quality appliances include below counter fridge, Flavel range cooker in stainless steel with mirrored splashback two electric ovens / separate electric grill and 5-zone electric ceramic hob, Siemens full-size dishwasher, Bosch washing machine and Capel 12-bottle wine cooler. Two bar counter stools. The other end of the space has a lounge and dining area with TV, Satellite, DAB and phone points. Recessed lighting. Ceramic stone underfloor heating. The zinc bi-folding doors are fitted with curtains.
Bedroom One - Principal bedroom with windows to side aspect fitted with black-out blind and curtains. TV point. Useful storage nook. Recessed lighting. Panel radiator.
Bedroom Two - Double bedroom with window to rear aspect fitted with curtains. Recessed lighting. Panel radiator.
Shower Room - This sumptuous shower room, usefully accessed via the Inner Hall to double as a cloakroom, is fitted with a large walk-in rain shower and separate shower hose, wall-mounted wash basin with mixer tap and large vanity unit with concealed wc. Extractor fan. Heated towel rail. LED mirror. Recessed lighting. Ceramic tiled underfloor heating.
Walled Courtyard Garden - The impressive courtyard garden measuring 23'9" x 17'10" (7.24m x 5.44m) with its much larger than average proportions is covered in natural Indian sandstone paving slabs creating a great low-maintenance and entertaining outdoor space. The landscape is softened by a large pergola for growing climbing plants. Outdoor spigot and ambient lighting. There is the benefit of a separate gated entrance.
GENERAL INFORMATION:
TENURE
The property is offered to rent and is available 01 Dec 2023.
SERVICES
Mains electricity, drainage and water. Electric underfloor heating. Videx entry systems, elevators. AGENT’S NOTE: none of the services have been tested.
LOCAL AUTHORITY
St. Edmundsbury District Council
Tax band D – £1,993.41 (2023-2024) | NB USAF personnel exempt.
EPC rating – C.
VIEWING ARRANGEMENTS
Strictly by prior appointment through the landlord’s agent: Whatley Lane. If there is anything of particular importance, please contact us to discuss, especially before embarking upon your journey to view the property.
Directions (IP33 1SD)
From London/Cambridge (by car) leave the M11 at junction 9 and take the A11 towards Newmarket. Continue on the A14 towards Bury St. Edmunds. Exit the A14 at Junction 43, signposted 'Bury St. Edmunds Central'. Take the A1101 towards the town centre taking the second exit at the 1st roundabout and the same again at the 2nd and 3rd roundabouts. Continue along Parkway for 75 metres and turn left into Cattle Market carpark where you can access The Arc and 1 Lawrence House respectively.
From RAF Lakenheath/Mildenhall (by car) either follow the A1101 all the way directly to Walpole House (as above), or go southbound on the A11 connecting to the A14 at Junction 38 heading towards Bury St. Edmunds until exiting at Junction 43 (as above).
From the town centre (on foot) Leaving the Market Square continue along the thoroughfare (Former Post Office on your left), then right into St. Andrews Street and immediately left , 1 Lawrence House glazed lobby can be found on your left-hand side.

