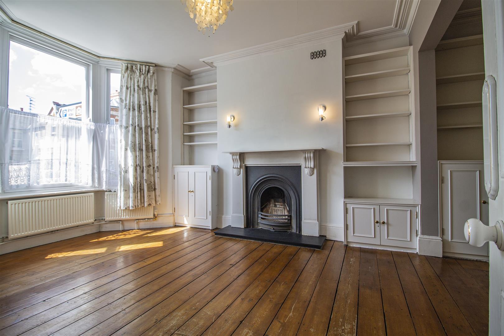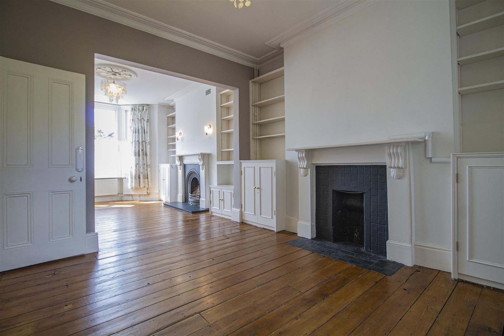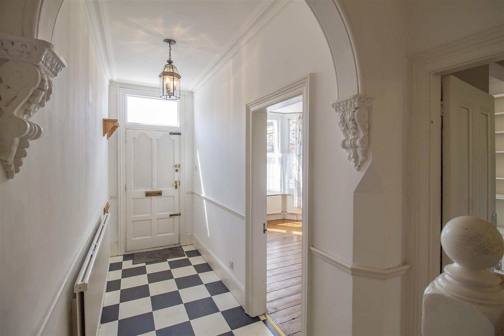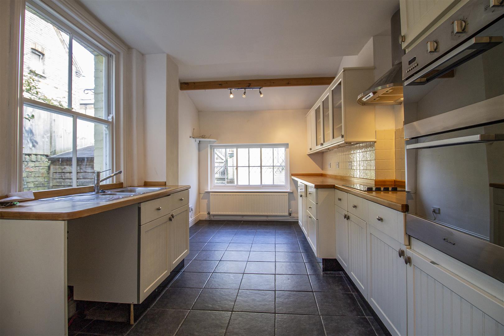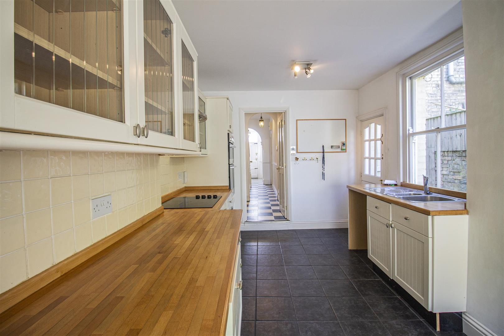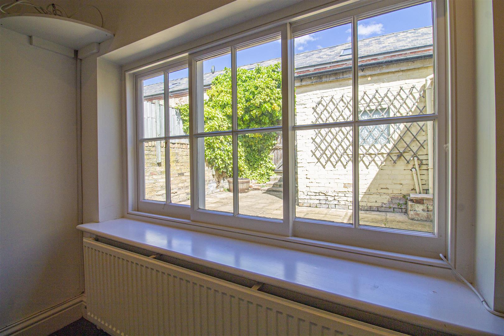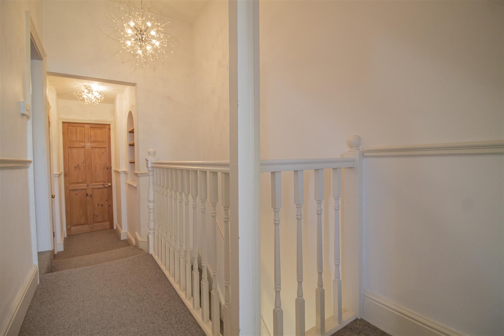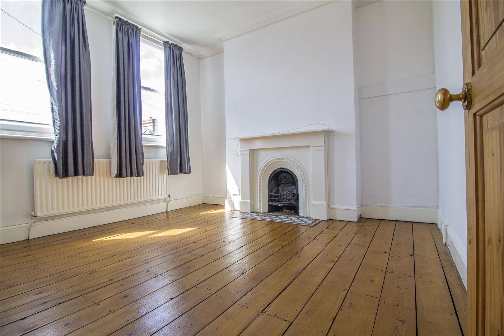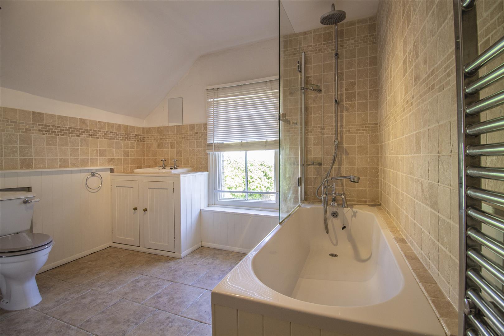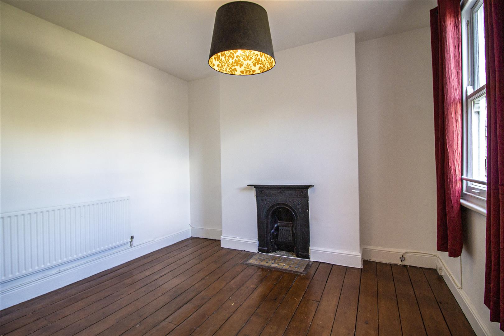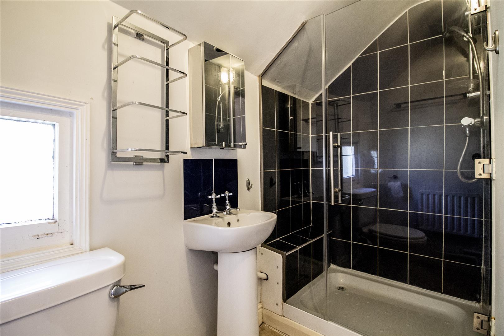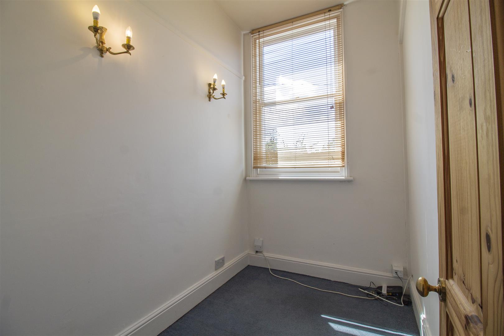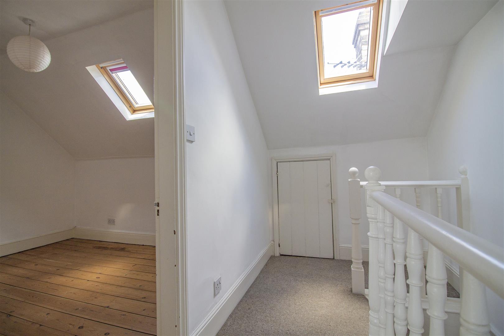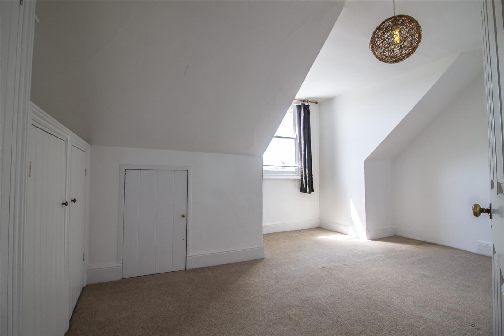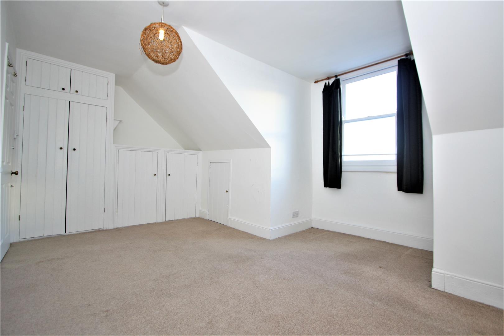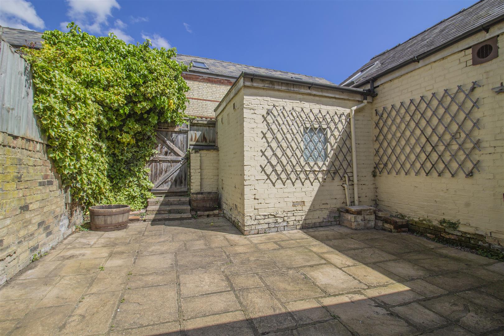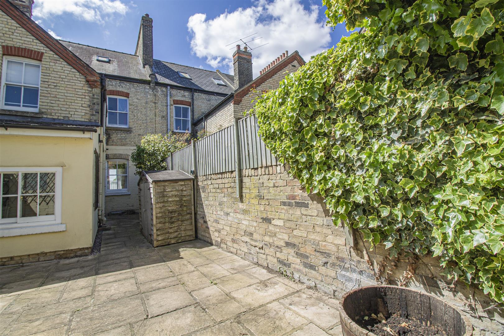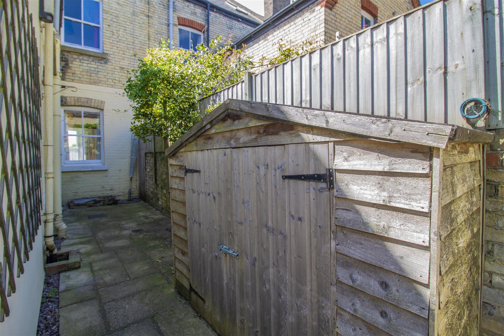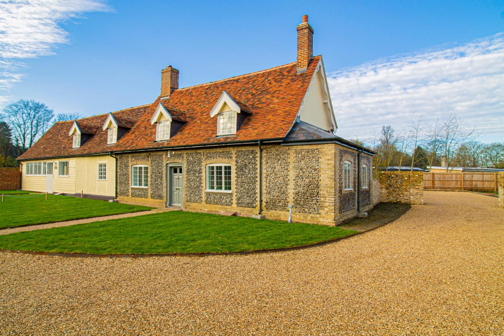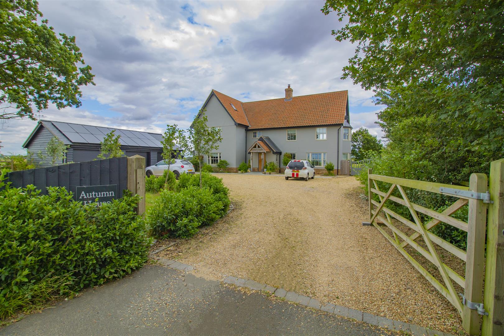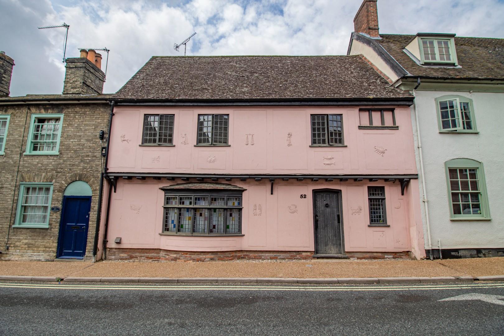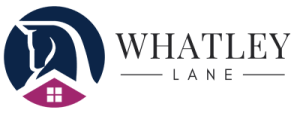Rous Road, Newmarket
-
Price£1,650 pcm
-
BEDROOMS
5
-
BATHROOMS
2
-
LIVING ROOMS
2
-
HOUSE TYPEHouse
KEY FEATURES
- Close To Town Centre
- Four/Five Bedrooms
- Characterful
- Period Townhouse
- Two Bathrooms
- Private Courtyard
- Available From Mid February 2023
PROPERTY SUMMARY
A beautifully presented five bedroom period townhouse located in a desirable part of Newmarket close to the town centre. The property benefits from versatile accommodation including, four/five bedrooms, a family bathroom, shower room, modern fitted kitchen and living/dining room with two feature fireplaces. Externally offering an attractive and enclosed rear courtyard garden and on street parking (an annual parking permit is offered with the property). Available mid February 2023.
Location - The property is situated in a desirable location in Newmarket, within walking distance to the town centre. The town offers excellent shopping amenities with various supermarkets, public houses, restaurants and a mix of local and national shops. Travel links include a train station on the Cambridge to Ipswich line and easy access to the A11 and A14.
Entrance Hall - Stairs to all floors, access to cellar.
Living Room - Feature fireplace, solid wood flooring, large bay window to front aspect, open plan to:
Dining Room - Feature fireplace, solid wood flooring, window to rear aspect.
Cloakroom - Comprising W/C, wall mounted wash hand basin, window to side aspect.
Kitchen/Breakfast Room - Fitted with a range of wall and base mounted units with wooden worktops, inset stainless steel sink with drawer, integrated double oven, four ring hob with extractor over, space for large fridge/freezer, space and plumbing for dishwasher, ceramic tiled flooring, window to rear aspect, door leading to side which then leads to the rear garden. Space for a breakfast table.
Cellar - Space and plumbing for washing machine and tumble dryer.
Study/Office - Window to front aspect.
Bedroom One - Double bedroom with feature fireplace, double window to front aspect
Bedroom Two - Double bedroom with feature fireplace, window to rear aspect.
Shower Room - Fitted suite comprising W/C, wall mounted wash hand basin and open shower cubicle, window to side aspect.
Family Bathroom - Fitted suite comprising bath with over head shower attachment, W/C, wall mounted wash hand basin, ceramic tiled flooring, window to rear aspect.
Landing - Landing with velux window
Bedroom Three - Double bedroom, fitted with an array of built in wardrobes, dormer window to front aspect.
Bedroom Four - Double bedroom, velux window to rear aspect.
Outside - Rear courtyard - Enclosed paved garden with gated access to the rear.
Services - Mains electricity, water, gas and drainage connected.
Gas Fired central heating.

