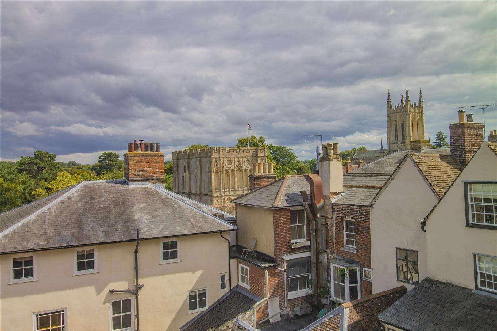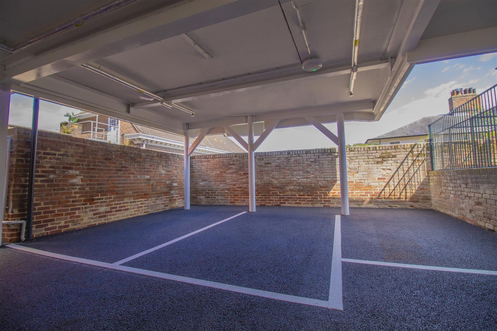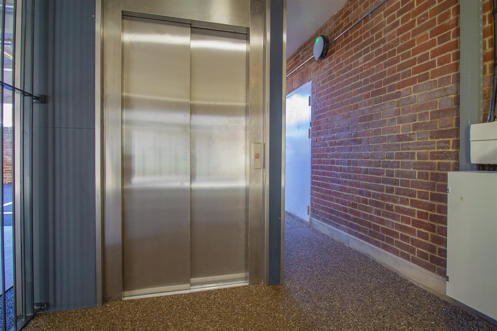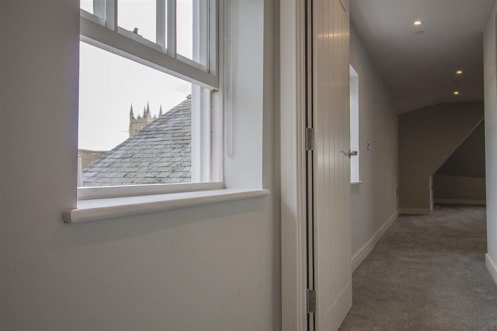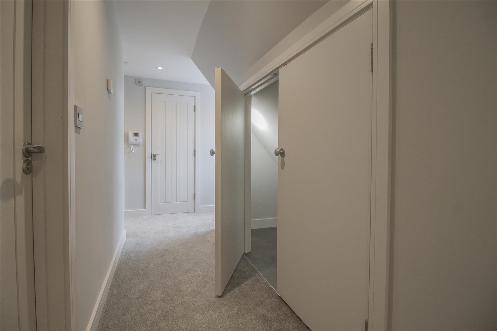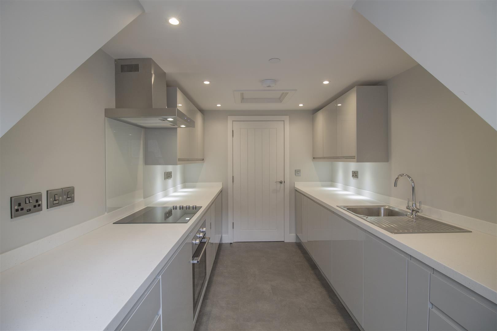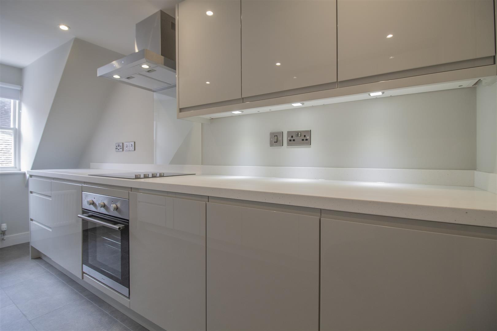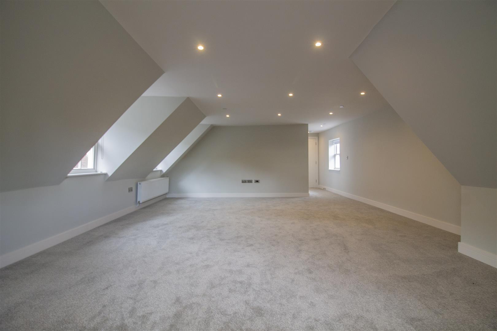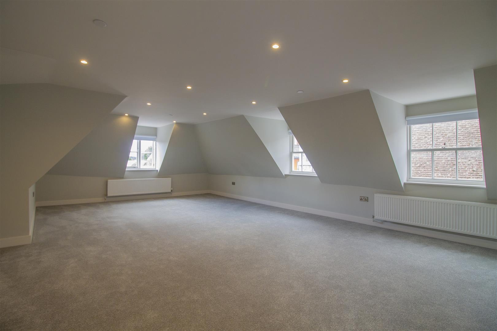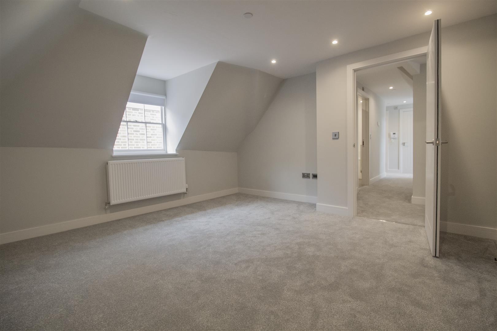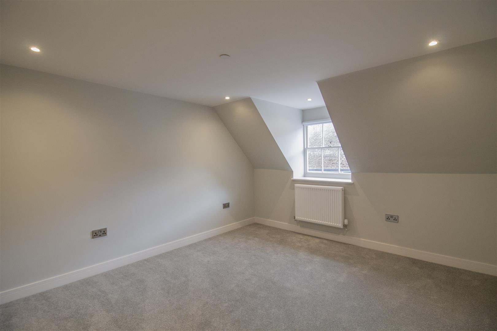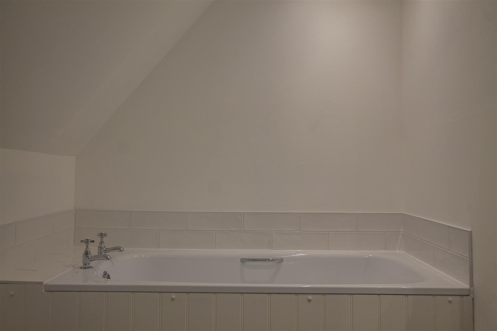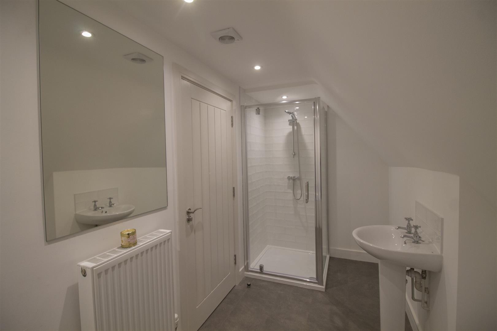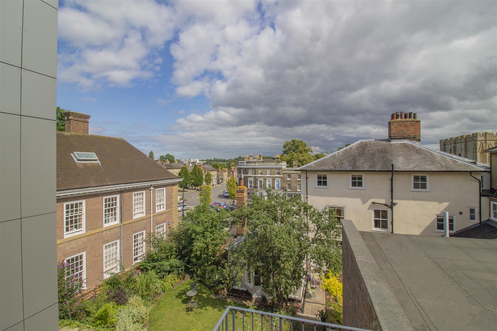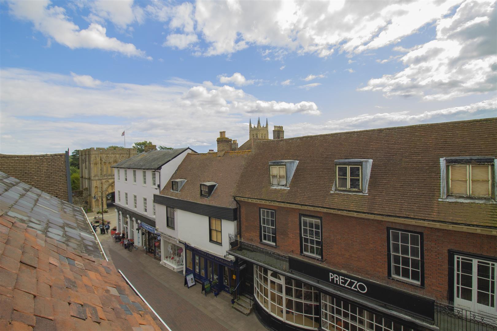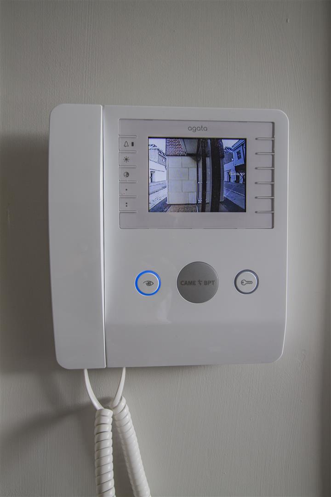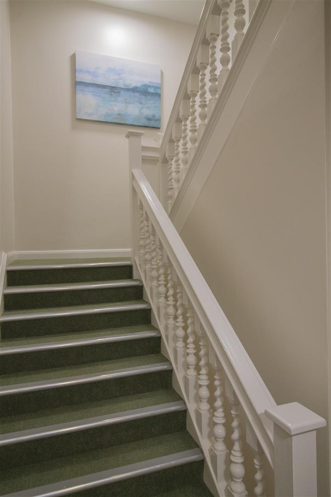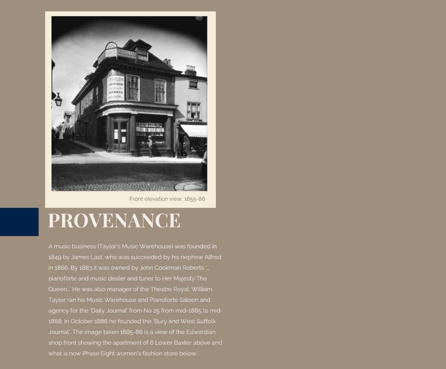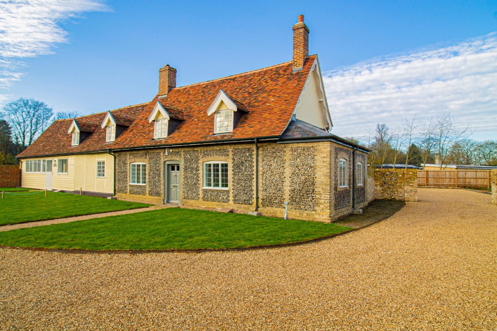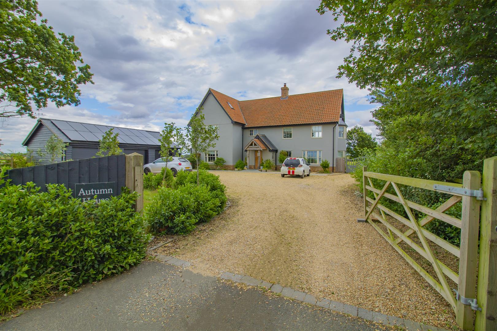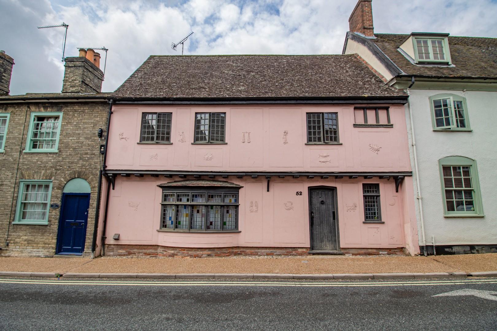Lower Baxter Street, Bury St. Edmunds
-
Price£1,850 pcm
-
BEDROOMS
2
-
BATHROOMS
1
-
LIVING ROOMS
1
KEY FEATURES
- **WATCH OUR VIDEO TOUR BY CLICKING THE VIDEO TOUR TAB**
- Two-bedroom top floor apartment completely renovated & designed to a high specification
- Private residence lobby serviced by lift and stairwell to Second Floor
- Well-equipped kitchen with minimalist cabinetry & full range of appliances
- Bathroom with walk-in shower & cloak room
- Ideal location, exceptional town centre convenience within historic Bury St. Edmunds & A14 access
- Exceptional far-reaching rooftop views over the historic town centre & towards the Cathedral beyond
- Allocated private parking space & bicycle storage via electric garage doors
- Energy effecient high EPC rated with Ecodan and renewable air source heating system.
VIDEO
PROPERTY SUMMARY
ULTIMATE LOFT LIVING WITH COVERED PRIVATE PARKING, ROOFTOP VIEWS AND LITERALLY A STONE’S THROW FROM A VIBRANT TOWN CENTRE
Positioned on the top floor of former offices with historic provenance is this remarkably individual two-bedroom apartment, which has undergone a complete and innovative renovation by its landlords. Accommodation includes a spectacular large vaulted living space, meticulously designed minimalist kitchen in addition to a well-appointed bathroom suite, cloakroom and vestibule. Dormer windows take in breath-taking views over the townscape and Cathedral beyond.
The apartment has been thoroughly refurbished behind the scenes, with completely modernised electric and plumbing systems – lighting played an important role in the design of the space complementing windows across all elevations to let in large amounts of natural light.
A smart private residence lobby has lift access servicing the upper floors and secure video/audio entry phone systems. There is also an allocated private parking space that comes with the apartment and a bicycle lock-up rack accessed via electric doors.
LOCATION:
6 Lower Baxter Street is conveniently located within the historic Cathedral town centre of Bury St. Edmunds and provides A14 ease-of-access. The bars, restaurants and boutique shopping of Abbeygate Street are literally a stone’s throw. Refer to our Situation page to discover Suffolk.
FULL DETAILS:
6 Lower Baxter Street is a newly converted period property well-blended with modern extensions on the corner site of an elegant 17th century property. It has been comprehensively remodelled to a high standard with well-considered features for the enjoyment of tenants. The versatile, well-appointed and fantastically arranged accommodation measures approximately 1202 ft2 (111.7 m2) and is ideally suited for relocating professionals, retirees and visiting forces alike.
Communal Entrance Hall Lobby - Glazed doors provide access to the street frontage and rear covered car parking area with designated space through electric doors via a secure video/audio entry phone system. A welcoming residence lobby area with lift and attractive late 17th century period stair with barley-sugar twist balusters rises to the top floor. Residents’ bicycle rack.
Entrance Hall - Opens into a light south-facing entrance hall with hipped dormer window fitted with roller blind while providing rooftop views and a useful recess. Video/audio entry phone system receiver. Thermostat. Large cupboard housing boiler and water cylinder. USB charging point. LED recessed lighting. Radiator. The space flows as an L-shape connecting all accommodation with doors to:
Cloakroom - Comprising low-level dual flush wc, wall-mounted basin. Extractor fan. Mirror. Moduleo ‘Jura Stone’ luxury vinyl floor. Flush ceiling light. Radiator.
Vestibule - Double doors open to usefully large and lit vestibule with plenty of boot / shoe storage space.
Inner Hall - Window to rear rooftop aspect with view of Cathedral Millennium Tower. The L-shaped inner hall connects further accommodation with a runway of LED recessed lighting leading to:
Vaulted Triple Aspect Living Room - The focal point of the property is the spectacular triple aspect loft living space with its three hipped dormer windows two sash and one casement all fitted with roller blinds that accentuate the angular ceiling. Two USB charging points, CAT 5 and TV point, Cable / Sky points. LED recessed lighting. On the rear elevation there are far-reaching views over historic Angel Hill town centre towards green spaces beyond.
Kitchen - A light and contemporary meticulously designed kitchen space with hipped sash dormer window to front aspect fitted with roller blind. Adding real impact to this modern space is the minimalist, sleek lacquered high-gloss grey style and soft closing handleless drawers and cupboards. Extensively fitted with a range of wall and base units beneath white worktops with LED task lighting above and a stainless steel sink and drainer with mixer tap inset. High quality Caple integrated appliances include washer/dryer, under counter fridge with ice box, dishwasher, electric single oven and grill and four ring induction hob with stainless cooking extractor above. USB charging point. Loft hatch. Moduleo ‘Jura Stone’ luxury vinyl floor. LED recessed lighting. Radiator.
Bathroom - Well-appointed bathroom comprising low level dual flush wc, pedestal basin, panelled bath and corner walk-in shower cubicle with glazed door and floor to ceiling metro tiles. Moduleo ‘Jura Stone’ luxury vinyl floor. Extractor fan. Large mirror. LED recessed ceiling lights. Radiator.
Bedroom One - A generously sized bedroom with a hipped dormer sash window to the side aspect fitted with roller blind. TV point. Two USB charging points, CAT 5 and Cable / Sky points. LED recessed lighting. Radiator.
Bedroom Two - A large bedroom with a hipped dormer window to the front aspect fitted with roller blind. TV point. LED recessed lighting. Radiator.
GENERAL INFORMATION:
TENURE
The property is offered to rent and is available now.
SERVICES
Mains water, sewage and electricity. Gas central heating.
AGENT’S NOTE: none of these services have been tested.
LOCAL AUTHORITY / TAX BAND
St. Edmundsbury District Council (01284 763 233)
Tax band E – £2,102.65 (2019/20) NB. Charge exempt for USAF.
VIEWING ARRANGEMENTS
Strictly by prior appointment through the landlord’s managing agent: Whatley Lane Estate Agents (WLEA). If there is anything of particular importance, please contact us to discuss, especially before embarking upon your journey to view the property.
DIRECTIONS (IP33 1ET):
From London/Cambridge leave the M11 at junction 9 and take the A11 towards Newmarket. Continue on the A14 towards Bury St. Edmunds. Exit the A14 at Junction 43, signposted 'Bury St. Edmunds Central'. Take the A1101 towards the town centre and take the first exit at the roundabout into Northgate street. Continue along and just before reaching the traffic lights at the end of Northgate street, turn right into Looms Lane. Continue along and turn left into Lower Baxter Street where the property can be found on the left hand side just before reaching Abbeygate Street marked by our highly distinctive To Let board.
From RAF Lakenheath/Mildenhall either follow the A1101 all the way directly to Weaver House (as above), or go southbound on the A11 connecting to the A14 at junction 38 heading towards Bury St. Edmunds until exiting at Junction 43 (continue as above) until you see our highly distinctive To Let board.
PROVENANCE:
A music business (Taylor’s Music Warehouse) was founded in 1849 by James Last, who was succeeded by his nephew Alfred in 1866. By 1883 it was owned by John Cookman Roberts ‘… pianoforte and music dealer and tuner to Her Majesty…’ He was also manager of the Theatre Royal. William Taylor ran his Music Warehouse and Pianoforte Saloon and agency for the ‘Daily Journal’ from No 25 from mid-1885 to mid-1888. In October 1886 he founded the ‘Bury and West Suffolk Journal’. The image taken 1885-86 is a view of the Edwardian shop front showing the apartment of 6 Lower Baxter above and what is now Phase Eight women’s fashion store below.

