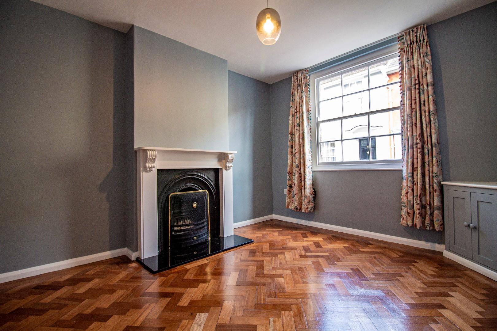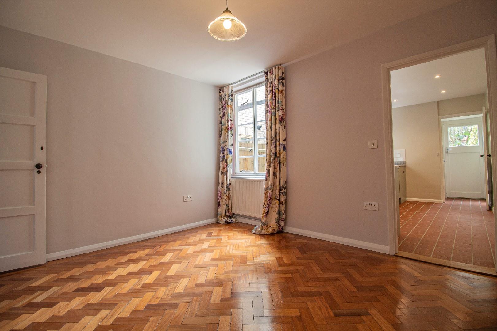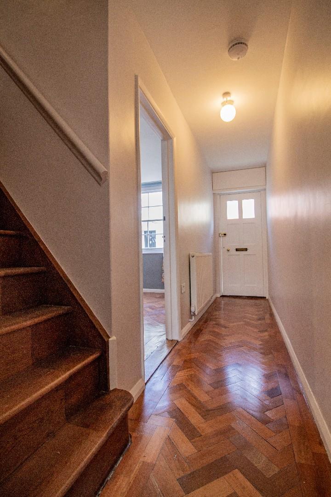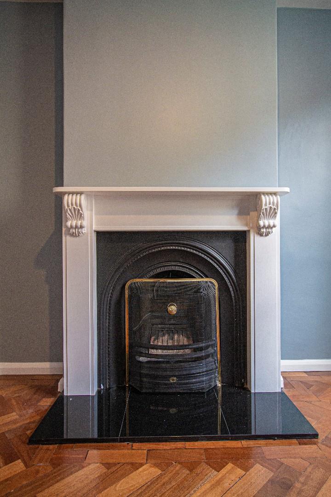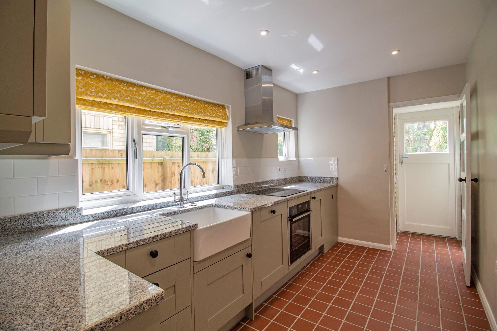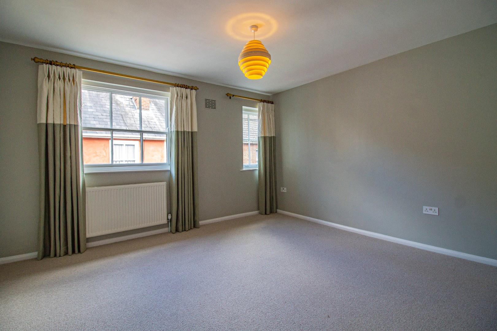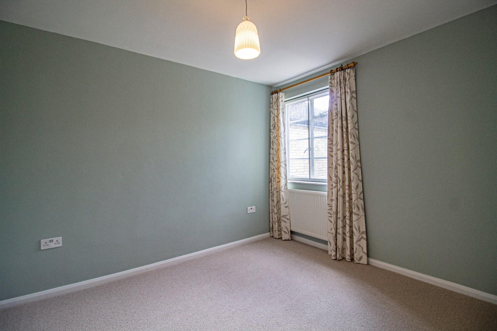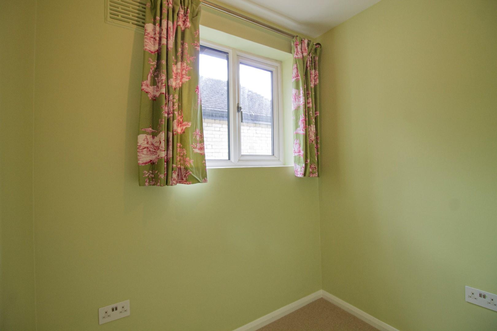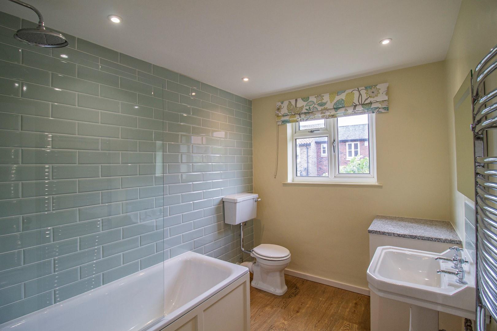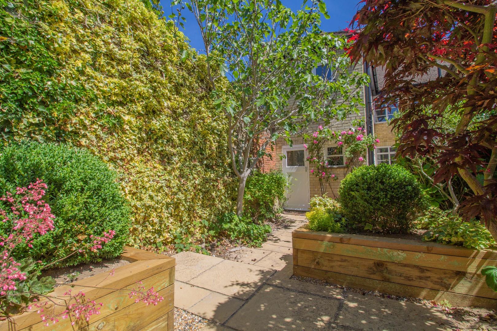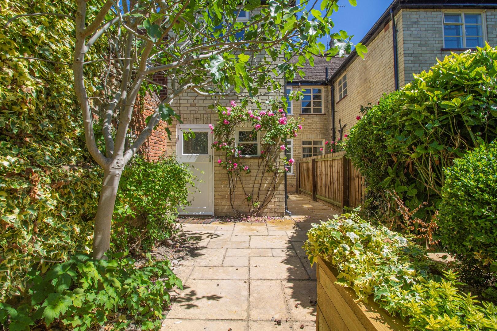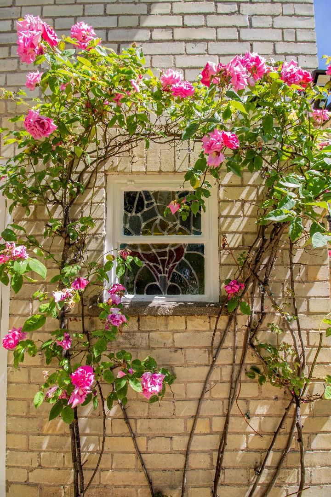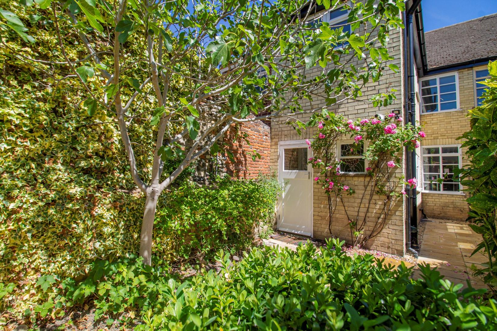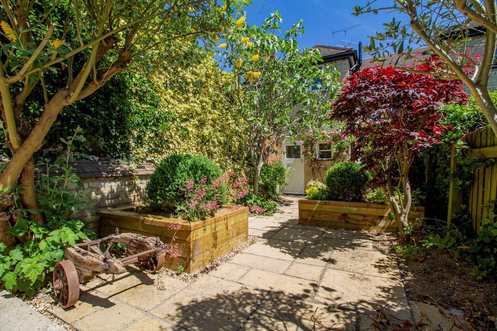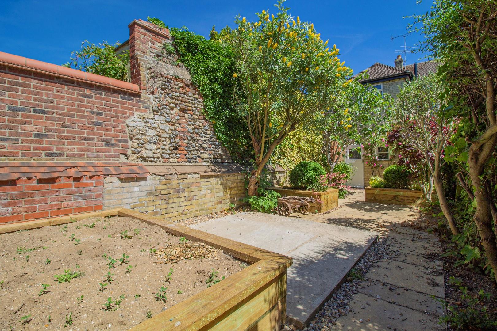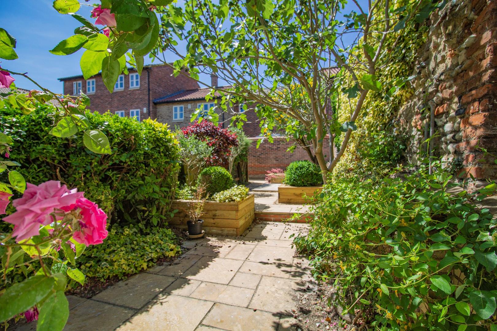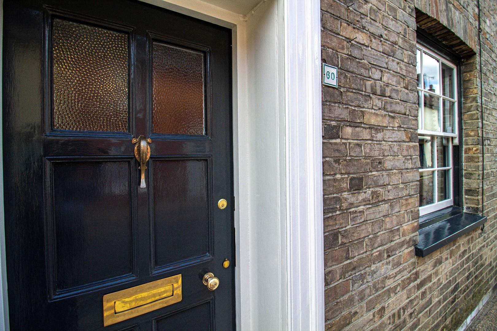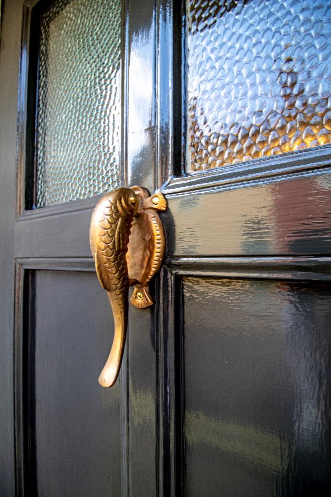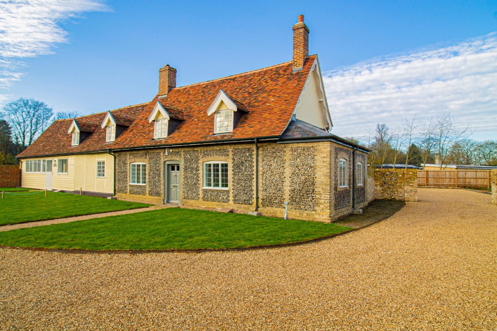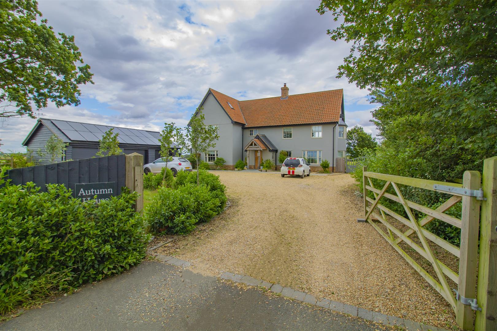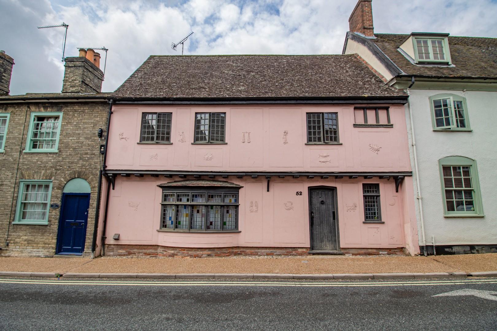Guildhall Street, Bury St. Edmunds
-
Price£1,395 pcm
-
BEDROOMS
3
-
BATHROOMS
1
-
LIVING ROOMS
2
-
HOUSE TYPETown House
KEY FEATURES
- **Click the 'Video Tour' tab for area profile & view and/or download our detailed brochure**
- Exquisitely renovated two bedroom 19th century bijou townhouse; attention to detail throughout
- Ideal location directly in the heart of the historic medieval grid with the vibrant town centre a stone’s throw away
- Elegant sitting room with large sash window & reeded period working fireplace
- RAF Lakenheath & Mildenhall are easily commutable within 25 mins
- Mix of polished parquet wood floors & pamment tiles throughout ground floor
- Serene & secluded rear courtyard garden ideal for al fresco dining
- Entrance hall leads to open-plan dining room space
- Sumptuously appointed bathroom suite
- Good news: pet friendly landlords!
VIDEO
PROPERTY SUMMARY
COMPLETELY REFURBISHED THROUGHOUT, THIS GEORGIAN PERIOD TOWNHOUSE HAS A STYLISH AND RELAXED VIBE
Positioned in a highly sought after residential street is this attractive two (three) bedroom Georgian townhouse which has undergone a complete yet sensitive renovation by its landlord. Accommodation includes versatile living space which flows seamlessly from the Entrance Hall through an open-plan Dining Room to a chic country Kitchen and Garden beyond. Of particular note is the elegant Sitting Room with its period reeded working fireplace, polished parquet wood floors, tastefully matched curtains, blinds and light fittings throughout, sumptuously appointed bathroom suite and light and airy bedrooms with high ceilings. Additionally there is a ground floor Cloakroom and useful storage.
The property has been thoroughly refurbished behind the scenes, with completely modernised electric and plumbing systems – lighting has played an important role in the overall design of the space and carefully curated approach to design and fittings from light switches to paired back decorating that showcases original period features.
A secluded courtyard garden is laid out in a manageable format; largely paved with raised beds and enclosed completely by a mix of fencing and an attractive brick and flint wall. Residents’ permit parking is available.
LOCATION:
60 Guildhall Street is conveniently located within the historic Cathedral town of Bury St. Edmunds and is situated in arguably one of the most desirable residential enclaves and conservation areas (the medieval Norman Grid formed by intersecting Churchgate, Guildhall & Westgate streets). The bars, restaurants and independent boutique shops of Abbeygate Street and the Market Square are nearby. Excellent A14 access is afforded by Westgate Street via Southgate Street. Refer to our brochure to discover more area info.
FULL DETAILS:
60 Guildhall Street displays many attractive original period features behind its white brick façade, well-blended with modern comforts and benefits from a complete recent renovation by the landlord. The versatile and relaxed accommodation measures approximately 901 ft2 (84 m2) and will suit a broad range of tenants, whether professionals or our visiting USAF – all who seek convenient town living.
GROUND FLOOR
Entrance Hall - A six panelled period door with half glazed inserts opens into a long Entrance Hall. Phone point. Parquet wood floor. Radiator. Stairs rising to First Floor. Doors to Sitting Room and Dining Room.
Sitting Room - A large and bright Sitting Room with an elegant twelve pane sash window to front aspect, which lets in plentiful natural light. Tastefully decorated and delivering an instantly welcoming and calming atmosphere upon arrival. A delicious Georgian period reeded working fireplace surround with decorative consoles set within a wood mantelpiece sits on a granite hearth and is an altogether beautiful focal point in this living space. TV point. Low-level corner cupboard housing meter with cable track to serve as a useful lamp or TV stand. Stylish pendant light. The elegant parquet wood floor theme continues.
Dining Room - A further well-proportioned and relaxed living space. Large window to the rear courtyard garden aspect with secondary glazing. Door to understairs storage cupboard. Radiator. Parquet wood floor. Open-plan through to:
Kitchen - A light and pleasant kitchen is the epitome of ‘country chic’ with double windows to rear garden aspect and white metro tile splashbacks. Fitted with a range of shaker style wall and base units painted in heritage sage beneath quartz worktops with a Belfast sink, mixer tap and drainer inset. L-shaped in design with soft closing deep pan drawers. High quality integrated appliances include: dual oven/grill cooker with four ring induction hob and stainless steel extractor, full size dishwasher – all by Neff. Recessed lighting. Radiator. Pamment tiled floor. Half glazed door to:
Rear Lobby - Exposed brick wall and half glazed external door to courtyard garden. Recessed lighting. Pamment tiled floor. Double doors to:
Cloakroom - Cloakroom housing wall-mounted combi-boiler. Low-level wc. Attractive stained glass window to rear aspect. Flush ceiling light. Radiator. Pamment tiled floor.
FIRST FLOOR
Wood stairs rises to a long landing with loft hatch and doors to:
Bedroom One - A princely proportioned master bedroom with double windows to front aspect – one a six pane sash. Door to wardrobe storage. TV point. Tastefully interior designed curtains to match contrasting wall and window colours. Stylish pendant light. Radiator.
Bedroom Two - Beautifully light and airy with large window with secondary glazing to rear aspect overlooking the courtyard garden. Stylish pendant light. Radiator.
Bedroom Three - A useful further living space for use as a study or nursery with window to side aspect. Radiator.
Bathroom - A large and sumptuous bathroom suite with window to rear courtyard garden aspect fitted with slatted fabric blind. Suite comprising panelled bath with glazed shower screen and rain shower, wc and pedestal basin with metro tile splashbacks and illuminating LED mirror. Pistachio like coloured metro tiles. Useful corner storage system for vanity and sanitary ware. Extractor fan. Full height heated towel rail. Recessed lighting. Oak effect engineered wood floor.
OUTSIDE
To the rear is a, larger than average by town centre standards, courtyard style stone paved garden with a westerly aspect: ideal for al fresco dining and with little maintenance required.
GENERAL INFORMATION
TENURE
The property is vacant and available to rent from 24th October 2023.
SERVICES
Mains water, drainage, electricity. Gas-fired central heating. Broadband internet. AGENT’S NOTE: none of these services have been tested.
LOCAL AUTHORITY
St. Edmundsbury District Council.
Tax band C – £1,771.92 (2023/24). NB. USAF personnel exempt.
VIEWING ARRANGEMENTS
Strictly by prior appointment through the landlord's sole managing agent: Whatley Lane. If there is anything of particular importance, please contact us to discuss, especially before embarking upon your journey to view the property.
DIRECTIONS (IP33 1QF)
From London/Cambridge (by car) exit the M11 at Junction 9 and take the A11 towards Newmarket. Continue on the A14 towards Bury St. Edmunds. Exit the A14 at Junction 44, signposted 'Bury St. Edmunds West'. Take the A134 and follow signposts to the town centre, at the third roundabout head north into Southgate Street and follow the road until turning into Westgate Street passing the Theatre Royal on your left hand side. Turn right into College Street, left into Churchgate Street and then left into Guildhall Street and No.60 is 80 metres along the street on the right hand side marked by our To Let board.
From the town centre (on foot) leave the Market Square, proceed south down Guildhall Street passing our office on the left in Churchgate street continuing down Guildhall Street where No.60 is 80 metres on the right hand side marked by our To Let board.

