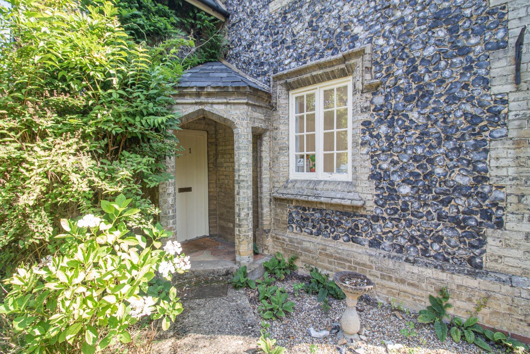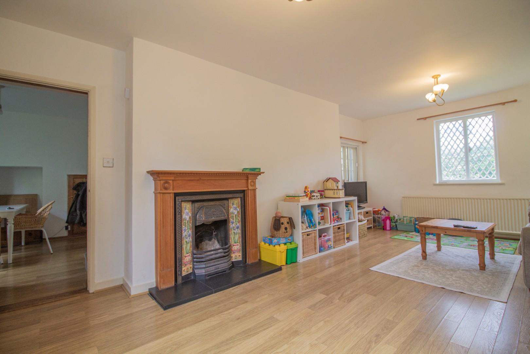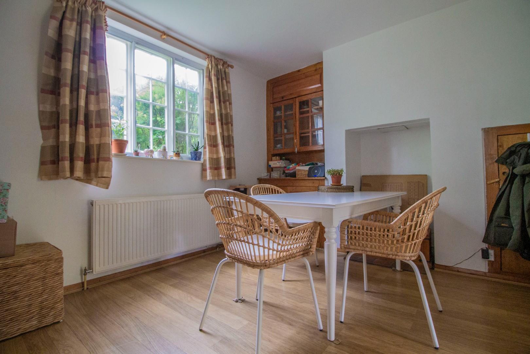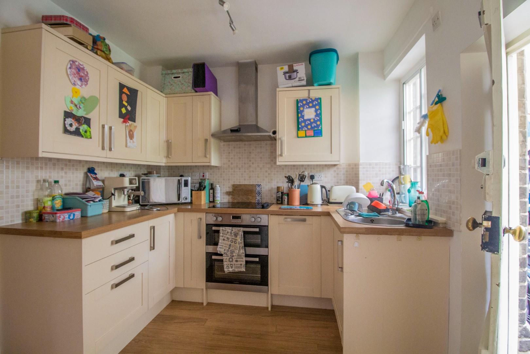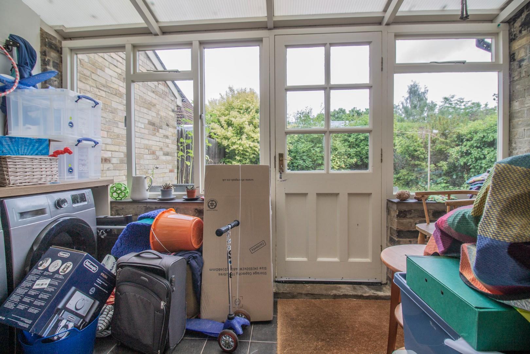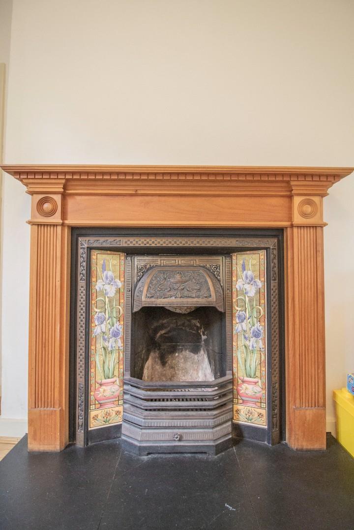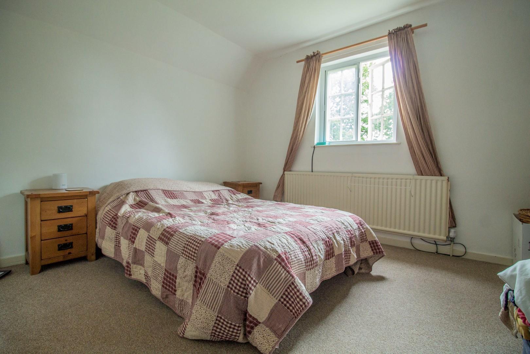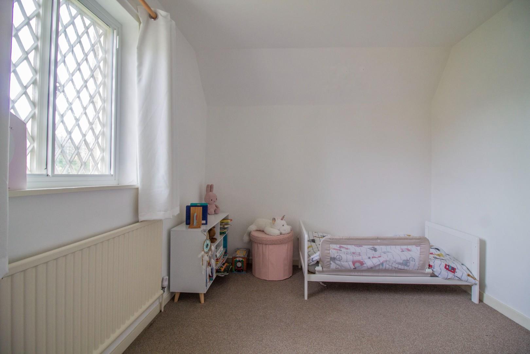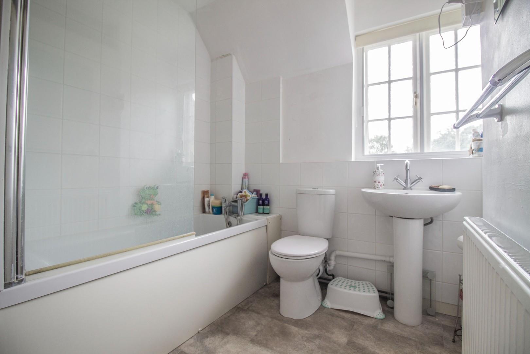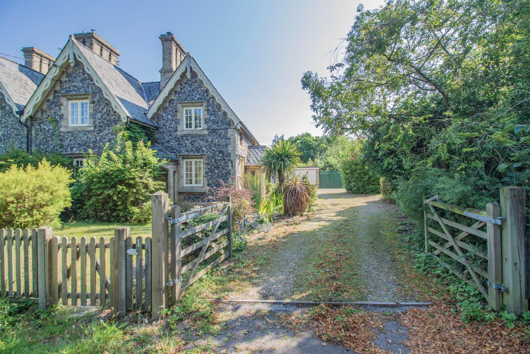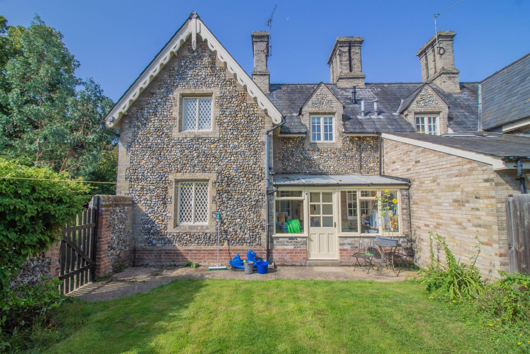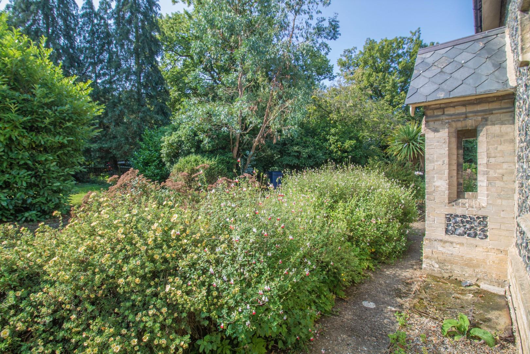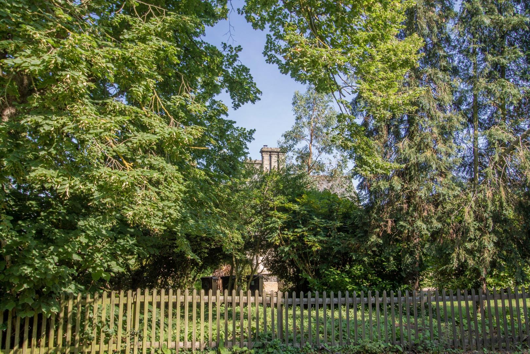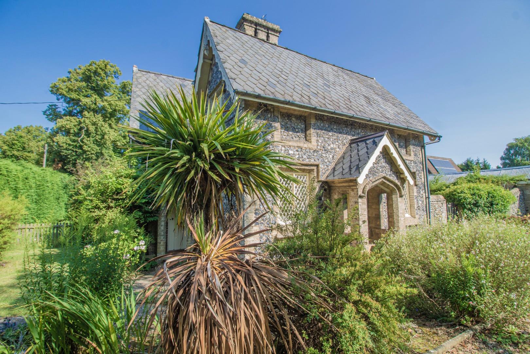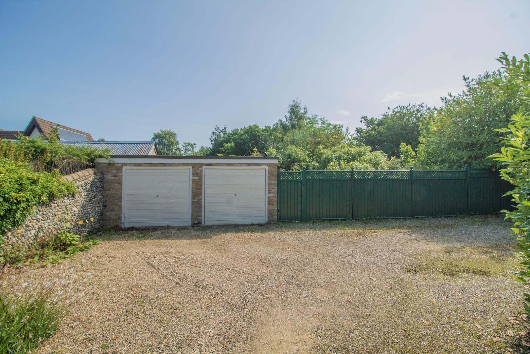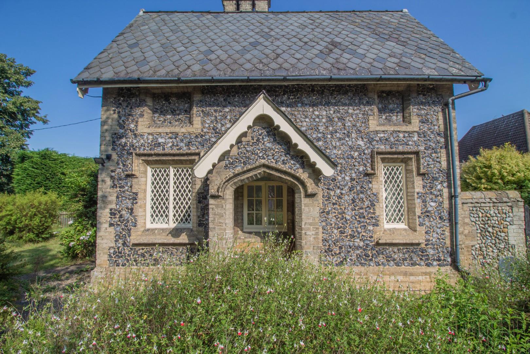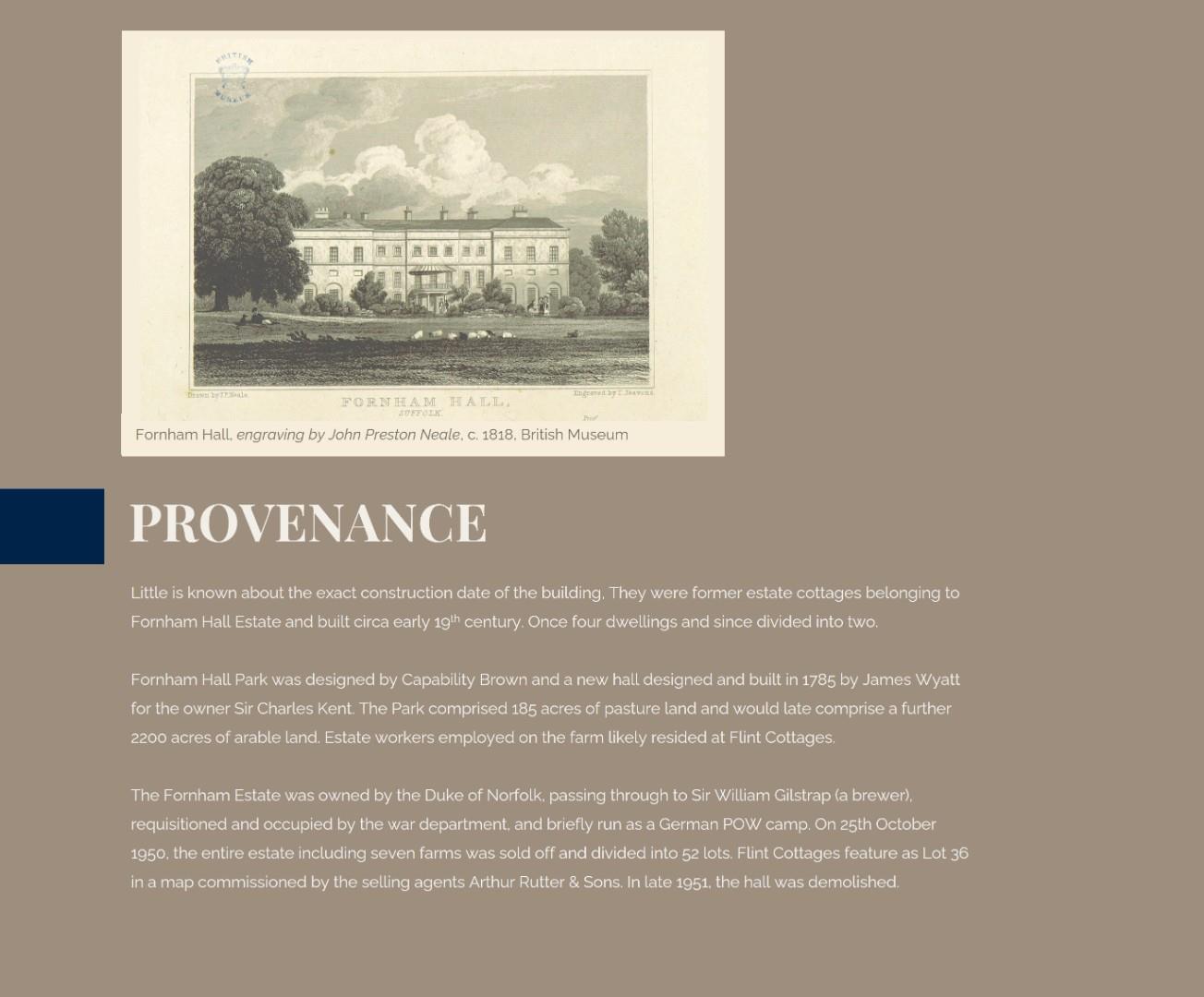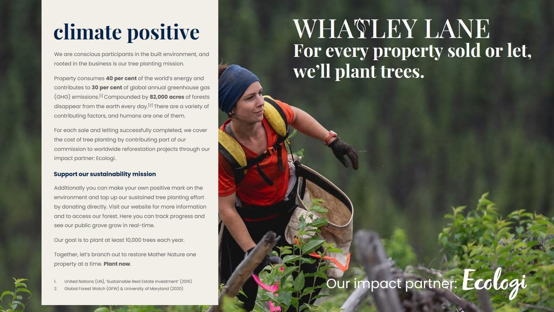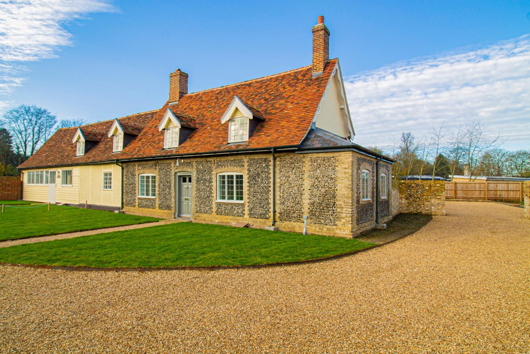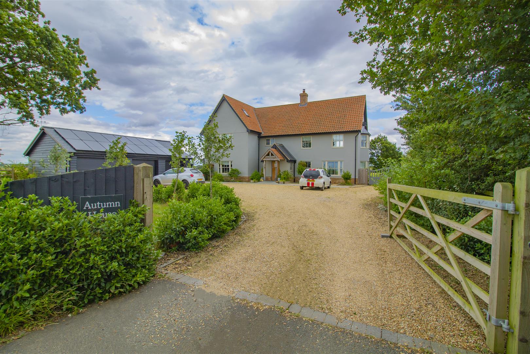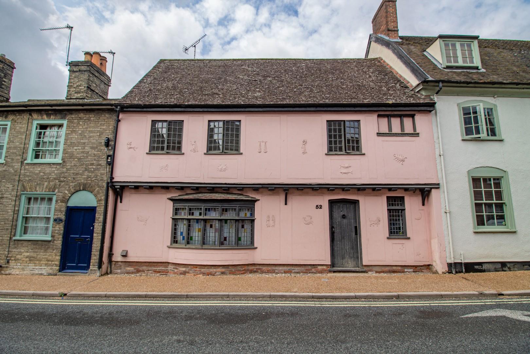Fornham St. Martin, Bury St. Edmunds
-
Price£1,395 pcm
-
BEDROOMS
3
-
BATHROOMS
1
-
LIVING ROOMS
3
-
HOUSE TYPEHouse
KEY FEATURES
- **Click the 'Video Tour' tab for area profile & view and/or download our detailed brochure**
- Spacious three-bedroom period cottage updated in recent years with secondary glazing throughout
- Capacious dual aspect sitting room with working original fireplace in addition to a welcoming reception room
- Fully fitted kitchen with understairs pantry & adjacent conservatory that doubles as a useful utility room
- Established front & rear gardens within a quarter of an acre plot (s.t.s.)
- Garage with gated driveway & plentiful off-road parking
- Secluded in a highly regarded village, well located close to historic Bury St. Edmunds with A14 access & nearby bus stop
- *Good news: pets considered!*
- *RAF Lakenheath & Mildenhall are commutable within 25 mins*
PROPERTY SUMMARY
SPACIOUS GOTHIC-STYLE PERIOD FORMER FORNHALL HALL ESTATE COTTAGE, SET BACK WITH EXTENSIVE GATED PARKING, GARAGE & ENVELOPED BY A BEAUTIFUL MATURE GARDEN
This three-bedroom period brick and flint napped cottage offers comfortable and well-proportioned living spaces. Updated in recent years to include secondary glazing throughout and gas-fired central heating, many original periods have been retained such as the diamond pattern cast iron metal windows behind elegant rusticated windows. Of particular note is the capacious dual aspect sitting room with working fireplace, the conservatory that doubles as a useful utility room adjacent to the fully fitted kitchen. The welcoming reception room currently used as a dining room could be laid out as a study area. Three spacious bedrooms – two of which are vaulted – served by a family bathroom.
The property sits with a large plot and is secluded with mature front and rear gardens. A driveway providing extensive parking for multiple vehicles is approached via a pair of gates. The gated pet-friendly rear garden is laid to lawn and fully enclosed.
LOCATION:
1 Flint Cottages is situated in a highly regarded village of Fornham St. Martin – 3 miles north of the fine Suffolk cathedral town of Bury St. Edmunds. Conveniently located for A14 / A11 / M11 access. The local community ‘The Fornhams’ is collectively well-served by a selection of amenities that include the All Saints Hotel, Golf Club and Spa, Three Kings public house, a pizzeria, Community Centre and parishes churches. The popular 18th century Woolpack public house. Reputable private and public schools, an eclectic range of high street and independent shops, and some the country’s finest restaurants – including the only Michelin star in Suffolk – and leisure facilities can be found within a short drive.
FULL DETAILS:
1 Flint Cottages displays stunning flint napped and brick elevations beneath the most attractive fishscale slate tiled roof and provides well-appointed, comfortable and versatile accommodation that measures approximately 1,152 sq ft (107.0 sq m). The property will suit a broad range of tenants – all who seek pet-friendly outdoor amenity in a highly favoured village.
GROUND FLOOR:
Through attractive entrance porch with it brick columns and conical roof step into:
Reception Room / Dining Room - A welcoming reception space currently used a dining room. With window to front aspect fitted with curtains and secondary glazing. Two storage niches either side the former fireplace recess – one fitted with a display cabinet and shelving. Phone point. Wood floor. Spotlights. Radiator. Stairs to First Floor and doors to:
Sitting Room - A spacious and light dual aspect space with in all five windows fitted with curtain poles and secondary glazing. An attractive iron basket working fireplace with tiled surround wood mantelpiece and granite hearth is the focal point as are the original cast metal framed diamond pattern windows. Wood floor continues. Two pendant lights. Radiators.
Kitchen - From the dining room a partially glazed door opens to a south-facing kitchen / breakfast room awash with natural light. Arranged in a U-shape layout, there is an extensive range of shaker style wall-mounted and base cabinetry with tiled mosaic splashbacks, wood preparation surfaces and a stainless steel one and ½ sink inset with mixer tap. Integrated appliances include Lamona double oven and grill, microwave, four ring electric hob with extractor above and Becko dishwasher. There is space for a fridge/freezer. A sliding door provides access to a pantry and understairs storage. Wood floor. Spotlighting. Window fitted with secondary glazing and door through to Conservatory. Radiator.
Conservatory / Utility Room - A useful large conservatory that double as a utility room with task counter and washing machine and dryer below. Ceramic tiled floor. External door to fully enclosed rear garden and gated access to garage and parking.
FIRST FLOOR:
Landing area with loft hatch and doors to:
Bedroom One - A spacious vaulted bedroom space with window to front aspect fitted with curtains and secondary glazing. Loft hatch. Pendant light. Radiator.
Bedroom Two - A further vaulted bedroom of good proportions with a window to front aspect with curtains and secondary glazing. Built-in wardrobe. Pendant light. Radiator.
Bedroom Three - With window to rear aspect fitted with curtains and secondary glazing. Radiator.
Bathroom - With window to rear aspect fitted with roller blind and secondary glazing. Partially tiled suite comprises bath tub with electric shower attachment and glazed door, pedestal basin with mixer tap and wc. Shaver point. Mirror. Tiled effect vinyl floor. Pendant light. Radiator. Door to airing cupboard housing boiler.
GROUNDS & GATED PARKING:
The property is nicely secluded and set back from the road; approached via a pair of five-bar field gates that open to an extensive gravel driveway providing 0ff-road parking for multiple vehicles with the additional asset of a garage. The garden is large and divided into three pockets: gated front lawn area, fully enclosed and pet-friendly gated rear garden and an extensive area featuring mature trees along the southeast boundary. Plot size measures approximately one quarter of an acre (sts).
PROVENANCE:
Little is known about the exact construction date of the building, They were former estate cottages belonging to Fornham Hall Estate and built circa early 19th century. Once four dwellings and since divided into two.
Fornham Hall Park was designed by Capability Brown and a new hall designed and built in 1785 by James Wyatt for the owner Sir Charles Kent. The Park comprised 185 acres of pasture land and would late comprise a further 2200 acres of arable land. Estate workers employed on the farm likely resided at Flint Cottages.
The Fornham Estate was owned by the Duke of Norfolk, passing through to Sir William Gilstrap (a brewer), requisitioned and occupied by the war department, and briefly run as a German POW camp. On 25th October 1950, the entire estate including seven farms was sold off and divided into 52 lots. Flint Cottages feature as Lot 36 in a map commissioned by the selling agents Arthur Rutter & Sons. In late 1951, the hall was demolished.
GENERAL INFORMATION:
TENURE
The property is offered to let and is available from Friday 18 August 2023.
SERVICES
Mains water, drainage and electricity are connected. Gas-fired central heating. NOTE: none of the services have been tested by the agent.
LOCAL AUTHORITY
West Suffolk Council
Tax Band D – £2,010.91 (2023/2024).. NB USAF personnel exempt.
VIEWING ARRANGEMENTS
Strictly by prior appointment through the landlord(s) sole agent: Whatley Lane. If there is anything of particular importance, please contact us to discuss, especially before embarking upon your journey to view the property.
DIRECTIONS (IP28 6TN):
From London/Cambridge/Newmarket (by car) leave the M11 at junction 9 and take the A11 towards Newmarket. Continue on the A14 towards Bury St. Edmunds. Exit the A14 at Junction 42, signposted 'Bury St. Edmunds West'. Take the B1106 towards Fornham All Saints and continue on the B1106 through the village crossing the two roundabouts (passing church on the left). Then continue along into Fornham St. Genevieve (passing All Saints Hotel and Golf Course on the left). At the roundabout, take the third exit into Fornham St. Martin and after 250 metres the entrance driveway to 1 Flint Cottages will be the first turning on the left, marked by our To Let board.

