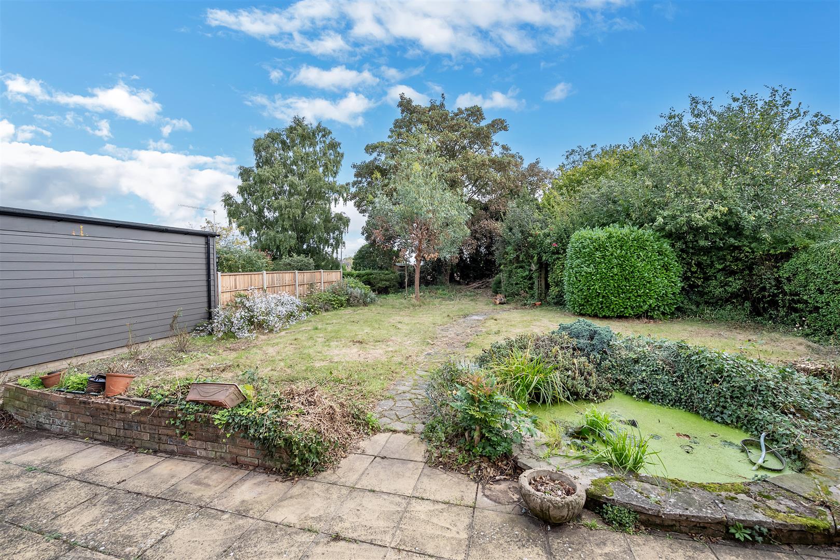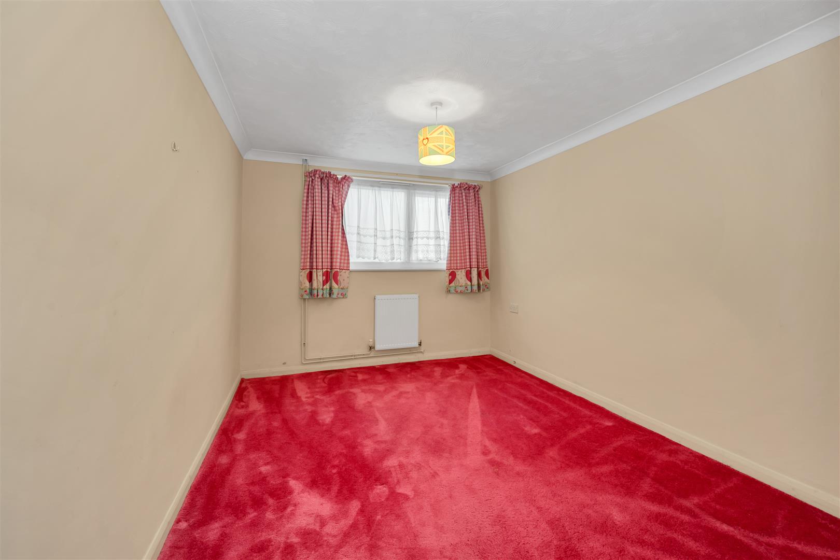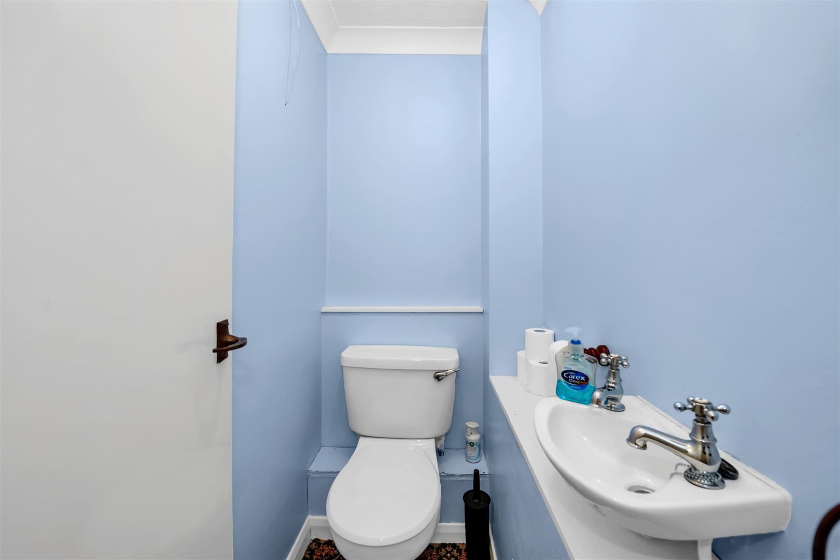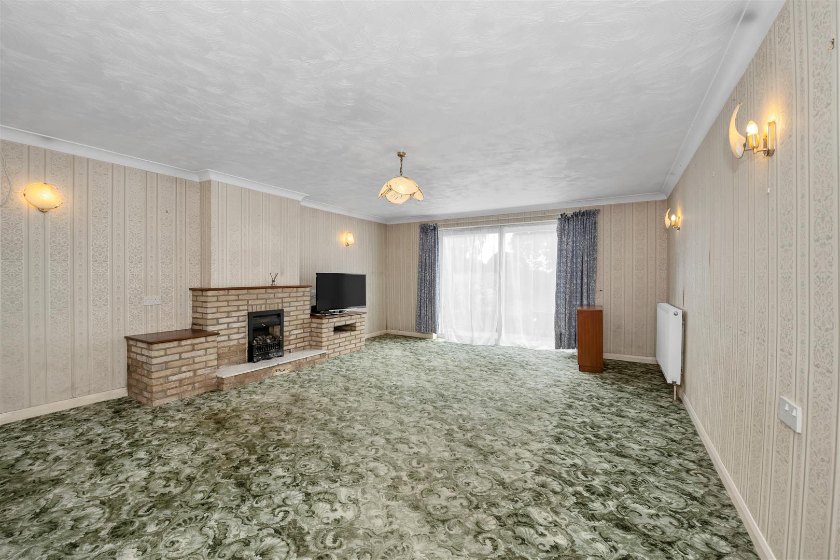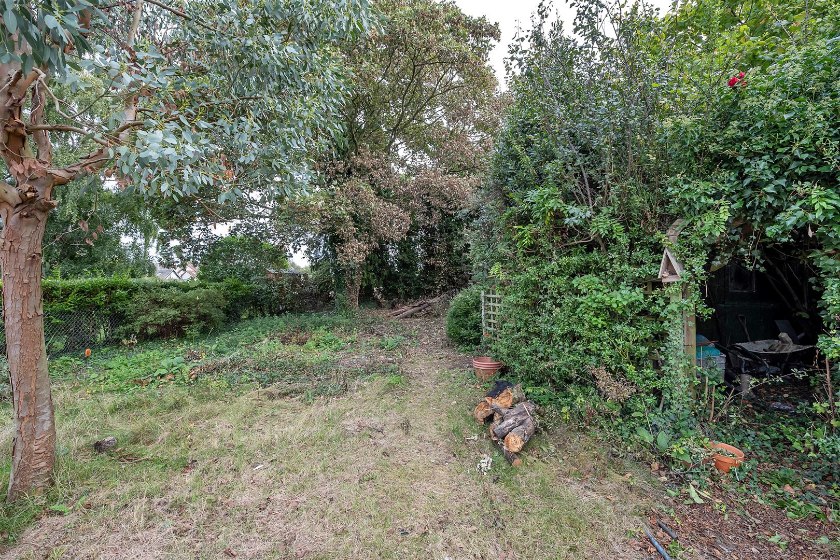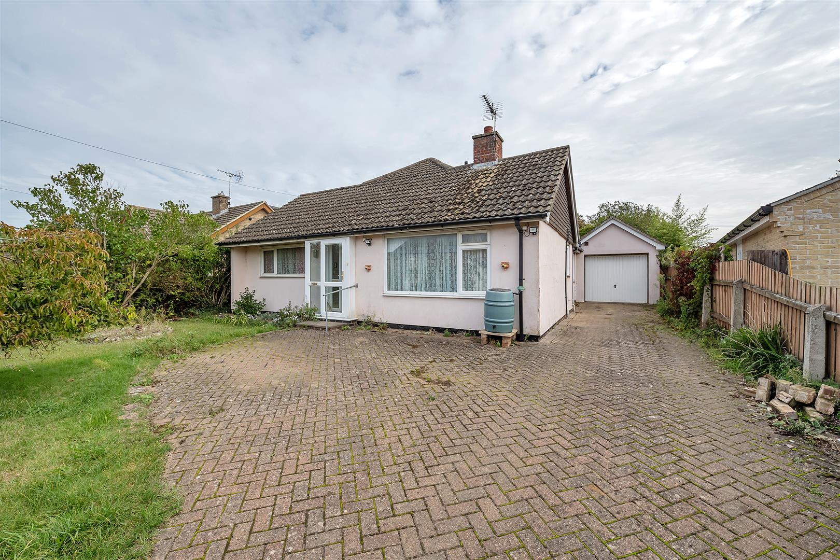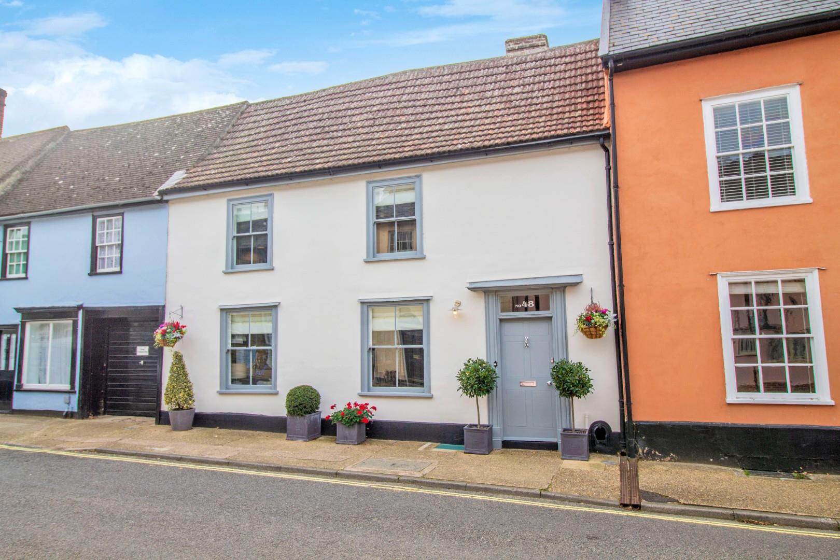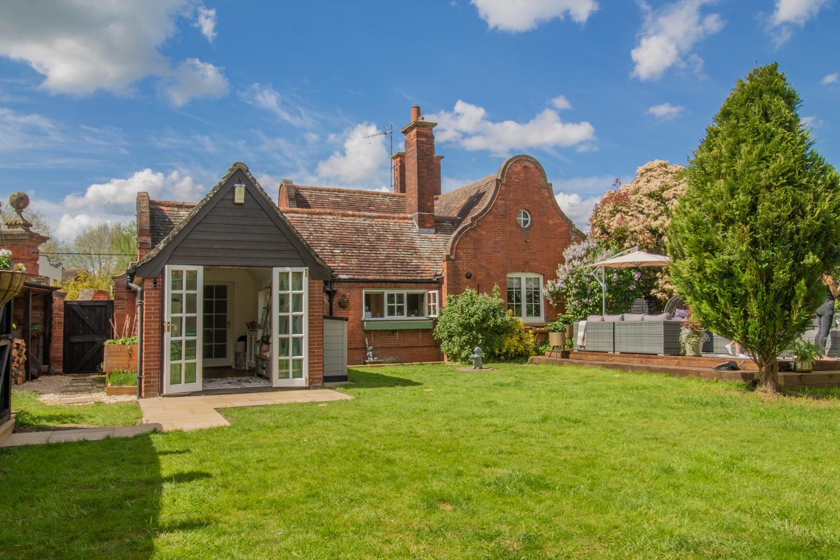East Fen Road, Isleham, Ely
-
Guide Price£370,000
-
BEDROOMS
3
-
BATHROOMS
1
-
LIVING ROOMS
2
-
HOUSE TYPEDetached Bungalow
KEY FEATURES
- Detached Bungalow
- Parking For Up To Four Vehicles Plus Garage
- Three Bedrooms
- Large Enclosed Rear Garden
- Quiet Cul-de-Sac Position
- Scope For Improvement and Modernisation
PROPERTY SUMMARY
A spacious and versatile three bedroom detached bungalow, situated in an established residential cul-de-sac, located close to the centre of this pretty village. The property is in need of updating but benefits from good size rooms and a large enclosed rear garden with driveway for parking of up to four cars and garage.
Located in a small historic village, Isleham is situated just 7 miles from Newmarket and 8 miles from Ely. Both Cambridge and Bury St Edmunds are approximately 17 miles away with mainline rail services, including Ely. The A14 is easily accessible providing links to major road networks.
The village is well served and offers several facilities including a primary school and a pre-school
playgroup, a local Co-op supermarket and Post Office. There are three pubs and three churches. The recreation ground houses a new Community Centre.
Entrance Porch - Enclosed porchway with door to main Front Door.
Entrance Hall - Long hallway with doors off to all rooms. 2 x radiators, telephone point, storage cupboards x 2 with further cupboard housing Boiler. Telephone point. Loft hatches x 2.
Front Reception Room - Large window to front aspect, open fireplace with tiled surround. Radiator.
Bedroom One - Window to front aspect, radiator.
Bedroom Two - Frosted window to side aspect, radiator.
Large Lounge - A large, spacious Lounge area with sliding patio doors to rear garden. Fire place, with brick surround, wall lights, dimmer switch, radiator. Wall mounted fan heater.
Kitchen - Large Kitchen area with door to rear garden, window to rear aspect. a range of wall and base units, space for washing machine, space for dish washer, space for free standing cooker. Radiator. Serving hatch.
Dining Room/Bedroom Three - Window to side aspect, radiator, hatch through to Kitchen. Potential dining room or third bedroom.
Cloakroom - White suite comprising small wash hand basin, and WC.
Main Bathroom - Frosted window to side aspect, white suite comprising Bath with shower attachment, pedestal wash hand basin, WC, separate shower cubicle, radiator.
Outside - Front Garden - Laid to lawn with mature shrubs and tree. Driveway with parking for several cars and Garage.
Rear Garden - Large rear garden with access via a side gate from the front of the property. Large patio area, with low brick wall and with small pond. Mature shrubs and trees. Footpath leading to log store area. Pre-fabricated storage area and door leading to garage.


