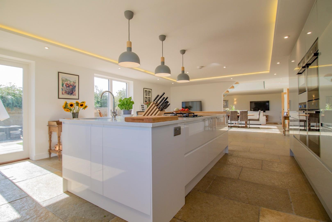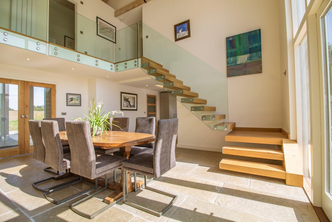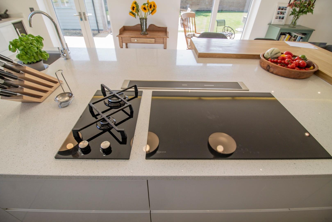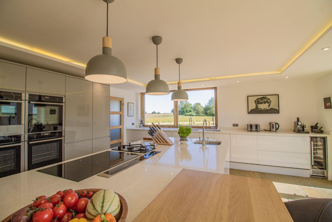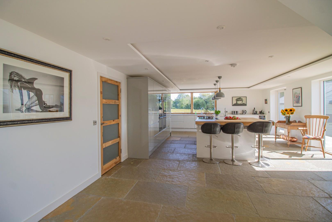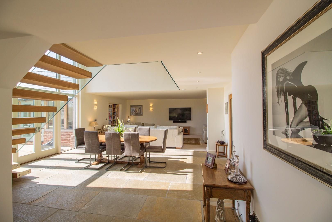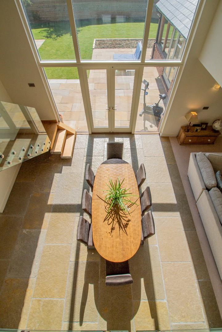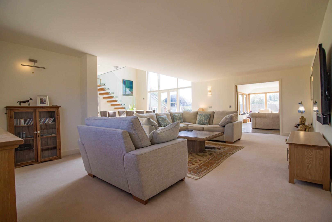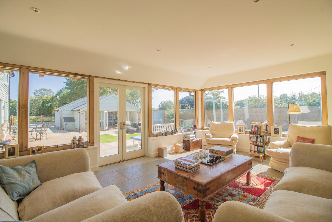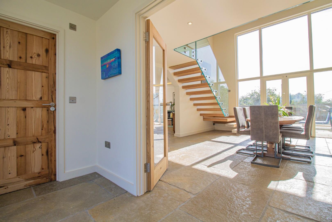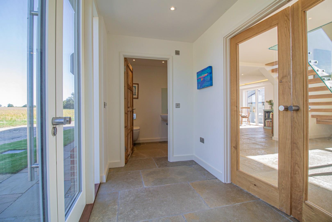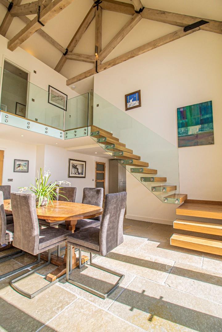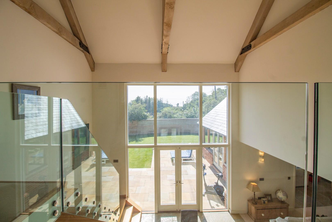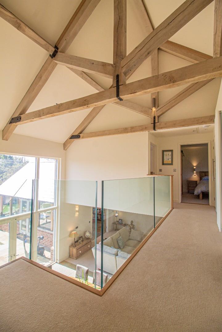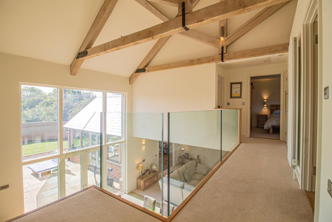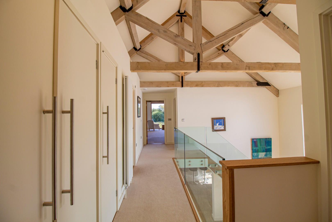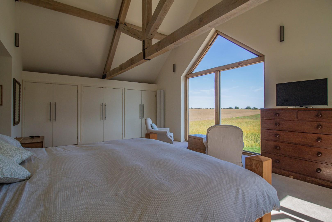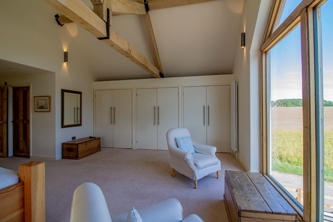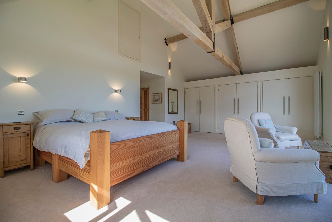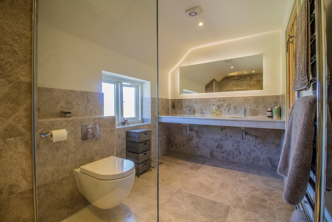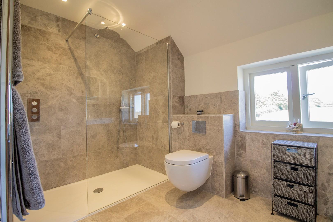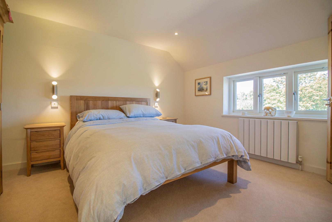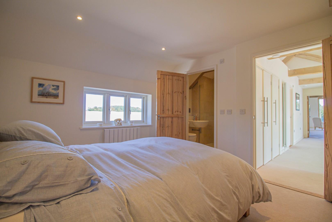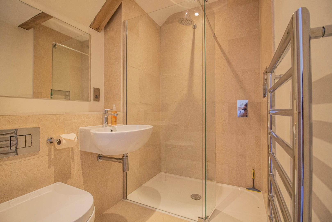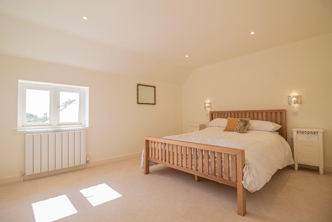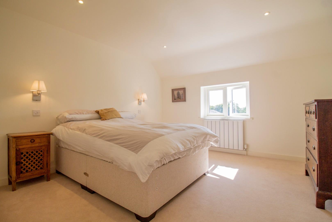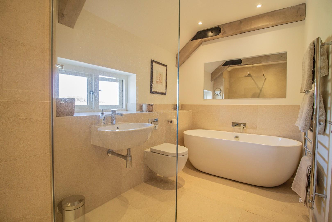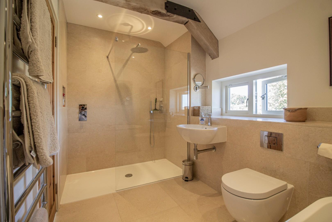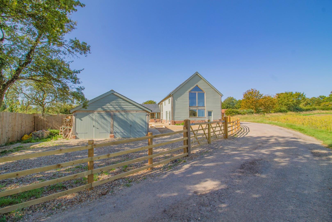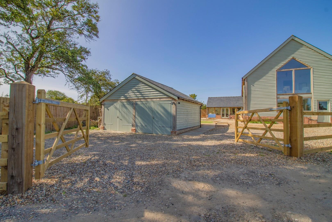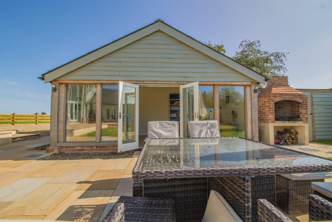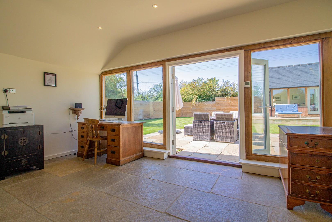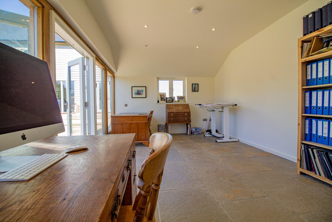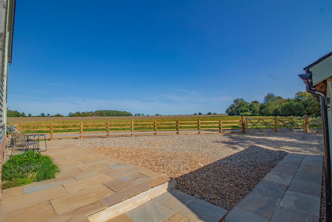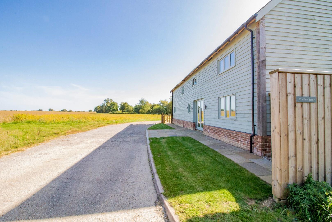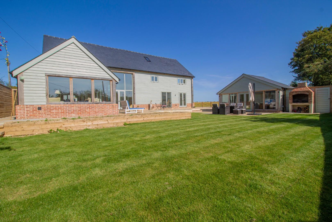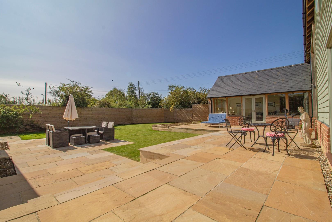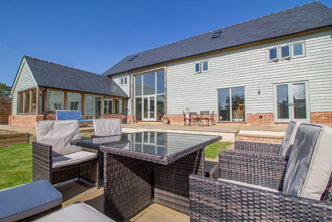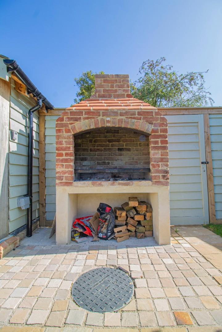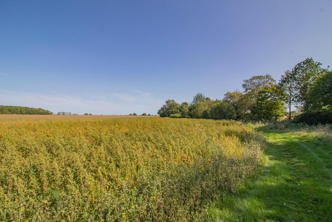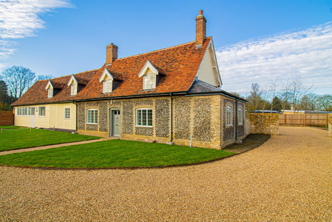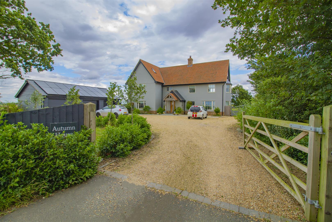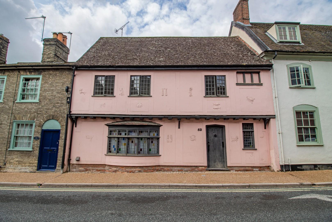Depden, Bury St. Edmunds
-
Price£3,500 pcm
-
BEDROOMS
4
-
BATHROOMS
3
-
LIVING ROOMS
3
KEY FEATURES
- **Click the 'Video Tour' tab for >360 degree Virtual Tour and link to Movie< view and/or download our detailed brochure**
- Stylish owner-architect designed contemporary five bedroom ‘New England’ style barn with detached home office / bedroom annexe
- Impressive vaulted dining hall with seductive cantilevered staircase & open-plan living room
- Spectacular kitchen with substantial island, array of appliances & separate utility
- Uplifting principal en-suite bedroom with dramatic feature window & exceptional proportions
- Luxuriously appointed en-suites & bathroom in marble
- South-facing garden room; low maintenance rear garden; brick built BBQ; good degree of privacy
- Gated gravel entrance with extensive vehicular parking & double garage
- Good location, highly convenient for commuting to historic Bury St. Edmunds & beyond for rail connections
- *Good news: pet friendly landlord & privacy blinds fitted throughout!*
VIDEO
PROPERTY SUMMARY
‘NEW ENGLAND’-STYLE BARN WITH SUPERIOR ENERGY EFFICIENCES, STUNNING VIEWS, STYLISH INTERIORS AND THE ULTIMATE DETACHED ZOOM HOME-WORKING OFFICE SPACE
Elm Farm Barn is situated along a shared farm track with far-reaching views, in a position of privacy and usefully located to facilitate the ideal commute. Newly-built to the highest specification with category A (scoring 92) energy efficiency ratings, the property has been designed in a ‘New England’-style, constructed of Green Oak with feather edge timber cladding in a calming blue hue that complements the far-reaching atmospheric landscape views. A detached annexe provides the ultimate Zoom home office / bedroom space in addition to the four bedrooms in the principal house. Of particular note is the impressive vaulted dining hall with its seductive cantilevered staircase, double-height fenestration and glazed galleried landing; voluminous open-plan living room space ideal for entertaining; beautiful south-facing garden room with panoramic fenestration; spectacular accent lit kitchen/breakfast room with substantial island and large, exceptionally well-equipped adjoining utility room; uplifting vaulted main bedroom with its dramatic statement window that accentuates its lofty appeal; and luxuriously appointed shower facilities. In addition to plentiful storage throughout, there are two capacious attic rooms with skylights.
Approached via a gated gravel entrance with an extensive parking area and double garage. Pristine, low maintenance landscaping with expanse of lawn, terraced areas for entertaining and gated pathways. Enclosed fencing creates a good degree of privacy.
LOCATION:
Elm Farm Barn is conveniently located equidistant (7.5 miles) between the historic Cathedral town of Bury St. Edmunds, to the north, and the historic wool town, Clare, to the south, within open countryside and the highest point in Suffolk. The world renowned University City of Cambridge is easily accessible as are RAF Lakenheath and Mildenhall. The village of Depden is spread out around one of the largest village greens in the UK totalling 40 acres. Arguably one of the best gastropubs in the vicinity – the Queen’s Head in Hawkedon – is pleasant walk away. The nearby village of Wickhambrook benefits from many amenities including a petrol station, surgery, post office, store, two public houses and primary school. The surrounding countryside is ideal for rambling, cycling and riding. Refer to our Situation page to discover Suffolk.
FULL DETAILS:
Elm Farm Barn is formerly the site of a Suffolk barn and now a country residence transformed by its owner-architect into an inspiring and stylish contemporary home that measures approximately 3317 sq ft (308.2 sq m) to include the detached annexe. Likely to suit a broad range of tenants, whether a temporary family home for those recently sold or professionals and our visiting USAF – all who seek country living.
GROUND FLOOR
Entrance Hall - Glazed double doors with chrome details and matching up and down outdoor lighting open to a versatile boot room / entrance hall. Full length windows to front aspect far-reaching rural views. Door to Cloakroom and further set of glazed oak double doors to the Dining Hall. Recessed lighting. Limestone flooring.
Cloakroom - Window to front aspect. Wall hung low level wc. Wall hung basin. Extractor fan. Limestone flooring.
Open-Plan Dining Hall - An impressive, light and spacious area that is instantly inviting with its double-height vaulted ceiling and substantial exposed green oak trusses. A cantilevered oak tread staircase defines the feel and flow of this beautiful interior. Spectacular expanse of south-facing fenestration 2.8m high x 3.3m wide with double doors to the sun terrace. Intimate dining space. Mix of recessed ceiling and up and down wall lights. Limestone floor.
Open-Plan Sitting Room - A further voluminous light living space with a treble window with countryside view. Mix of wall lights, picture light and 5amp plug lights. High level TV point with Sky/Cable point. Carpeted floor. Oak doors through to:
Garden Room - A beautiful light dual aspect south-facing space in which to relax with its expanse oversized panoramic green oak framed fenestration. Mix of dimmable recessed lighting and 5amp plug lights. Limestone floors. Glazed french doors to raised east sun terrace.
Open-Plan Kitchen / Breakfast - Walk into a spectacular and light open-plan dual aspect kitchen. Large green oak framed windows draw in east-facing views across the surrounding farmland. South-facing double doors open to sun terrace with a further full height double glazed to make the most of natural light. The bespoke fittings revolve around a substantial central island incorporating a L-shaped oak breakfast bar seating 5-6 persons. Adding real impact to this modern space is the designer kitchen with its signature minimalism, sleek lacquered high gloss mix of grey and white soft closing handleless integral J-Pull drawers. Extensively fitted with a range of wall and base units beneath 30mm thick granite work surfaces inset with pair of stainless steel sinks and mixer taps. Storage includes myriad of deep pan drawers, spice drawer, full-height cupboards with pull-out larder. High-quality integrated appliances include 18 bottle wine cooler, under counter fridge, 3x eye-level Neff ovens and 1x eye-level Neff combi microwave oven, Bosch dishwasher. The substantial island creates a useful preparation area with a 5 burner induction hob, 2 burner gas hob, Franke pop-up extractor and stainless steel vegetable sink with mixer tap. Mix of dimmable LED accent, recessed and stylish pendant lighting. High level TV point. Counter top USB ports. Limestone floor. Frosted four pane glazed oak door to:
Utility / Boot / Laundry Room - A large and exceptionally well-equipped dual aspect Utility room with window to front elevation and half glazed stable door leading to the east terrace and parking area. Plentiful storage includes grey gloss full height cupboards, 4-tier full height stainless steel rack shelving unit and drawers beneath a work surface comprising large Franke sink with mixer tap. Appliances include: Samsung American-style fridge/freezer plumbed for ice and water, 2x eye level washing machine points with wash bucket storage below. Recessed lighting. Limestone floor.
Plant Room - Housing water softener, internet hub, ADSL master socket with ADSL line and coaxial feeds to sitting room, kitchen and four bedrooms. Fuse boards. 6 zone underfloor heating manifold servicing Garden Room, Sitting Room, Dining Hall, Kitchen/Breakfast Room, Lobby/wc & Utility, Home Office / Bedroom 5. Water Storage tank. Control unit for Heat Pump monitored off-site. Limestone flooring.
FIRST FLOOR
Large Galleried Landing - Large galleried landing area with feature glazed balustrade. Vaulted roofline with exposed oak trusses. Three built-in linen cupboards. Access to capacious attic rooms with skylights. Carpeted throughout.
Bedroom One - A calming, airy and uplifting dual aspect space with its lofty vaulted ceiling of exposed oak trusses. The focal point is a large window with atmospheric uninterrupted views across the countryside and the perfect wildlife viewing platform. Triple window to south elevation. Array of six built-in wardrobes 4.6m long. Mix of up and down lighting and dimmable reading lights. TV point. Door to:
En-Suite Shower Room - Luxuriously appointed with window to front elevation and wall and floors clad in marble. Suite comprising walk-in Grohe rain shower with separate douche, wall-mounted wc, two ceramic basin with mixer taps set in Carrera marble vanity surface. Extractor fan. Backlit mirror. Heated towel rail.
Bedroom Two - Treble window to front elevation. Mix of recessed and up and down reading lights. Door to:
En-Suite Shower Room - Suite comprising walk-in rain shower, wall-mounted wc and basin with mixer tap. Extractor fan. Shaver point. Clad in marble floor and wall tiles. Exposed oak truss. Heated towel rail. Hatch to attic.
Bedroom Three - Window to south elevation. Mix of recessed and reading lights. High level TV point.
Bedroom Four - Window to south elevation. Mix of recessed and reading lights. High level TV point.
Family Bathroom - Sumptuous suite with window to front countryside aspect comprising oval free-standing bath with wall hung mixer tap, walk-in rain shower with separate douche, wall-mounted basin with mixer tap, wall-mounted wc. Clad in marble wall and floor tiles. Extractor fan. Exposed oak truss. Heated towel rail.
Loft Room - Velux rooflight.
DETACHED ANNEXE
Home Office / Bedroom Five - The ultimate home office for those all-important zoom conference calls. Double doors leading to west-facing terrace and four full height windows with vertical blinds.
Cloakroom - Fitted with wall-mounted basin and wc. Limestone floor.
OUTSIDE
The property is approached via a shared driveway that leads into a gated extensive gravel vehicular parking area with post and rail fencing. A double garage with pair of double doors 19'8" x 12'0" (6.0m x 3.6m) with slimline motion centre lights and attic storage built of a green oak frame. Pristine and low maintenance landscaping with expanse of lawn, three raised limestone terraces south and east-facing with a lower level west-facing terrace ideal for al fresco entertaining with its brick built chimney BBQ and pathways that wraparound the property. A high fence line to the rear creates a fully enclosed area ideal for pet owners and creates a good degree of privacy. Storage unit. 0.3 acre site.
GENERAL INFORMATION:
TENURE
The property is to rent and available 01 March 2022.
SERVICES
Mains water, electricity. Air source heat pump serving underfloor and upper floor heating. Private drainage via Klargester system. Broadband internet enabled & wired for Sky / Cable on demand. AGENT’S NOTE: none of these services have been tested.
LOCAL AUTHORITY
St. Edmundsbury District Council.
Tax band G – £3,058.28 (2021/22). NB USAF personnel exempt.
VIEWING ARRANGEMENTS
Strictly by prior appointment through the seller’s sole agent: Whatley Lane Estate Agents (WLEA). If there is anything of particular importance, please contact us to discuss, especially before embarking upon your journey to view the property.
DIRECTIONS (IP29 4BU):
From London / Cambridge/ Bury St. Edmunds direction leave the M11 at junction 9 and take the A11 towards Newmarket. Continue on the A14 approachin:g Bury St. Edmunds. Exit the A14 at Junction 40, signposted ‘Barrow’. Enter the village and continue through heading towards Hargrave. Continue through for approximately ¾ mile and turn left signposted ‘Depden’ passing Nethergate Wines on your left. Continue passing the village green on your right until reaching the junction with the A143. Turn right signposted ‘Haverhiil’ and continue along for ¾ mile where Elm Farm Barn driveway can be found on the left hand side marked by our distinctive To Let board.
From RAF Lakenheath/Mildenhall follow the A1065 through Tuddenham Mill all the way to connect with the A14 at Junction 40 (continue as above).

