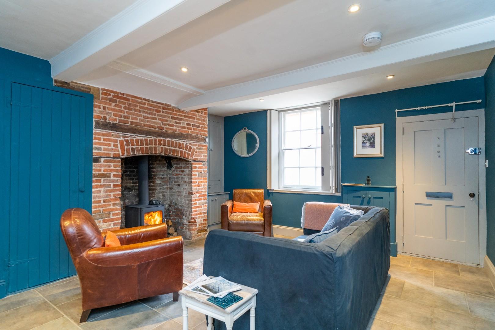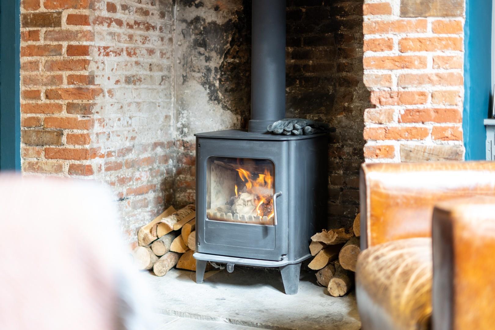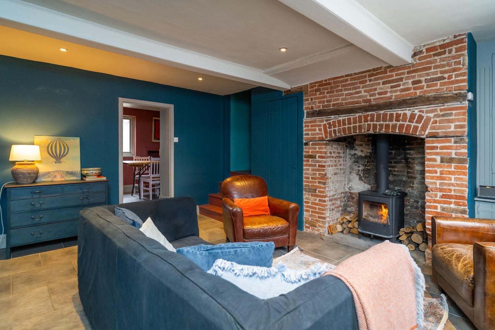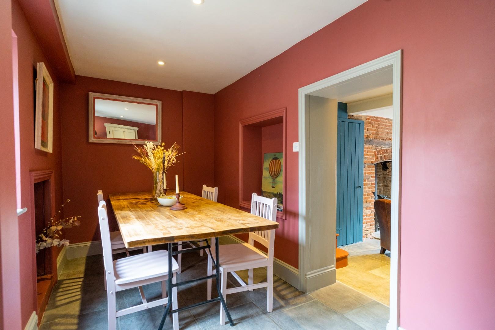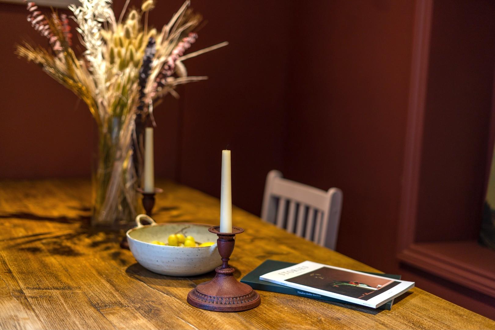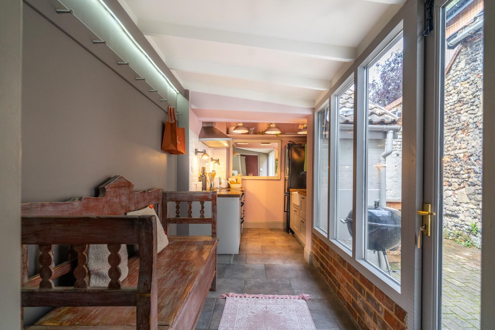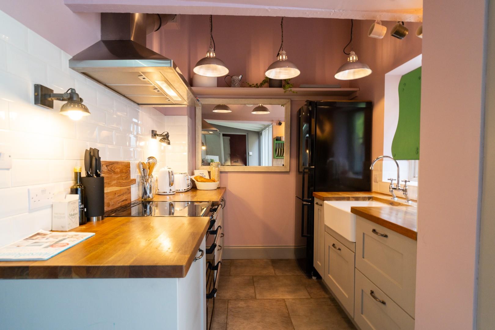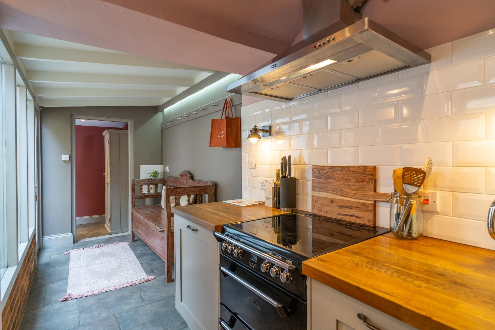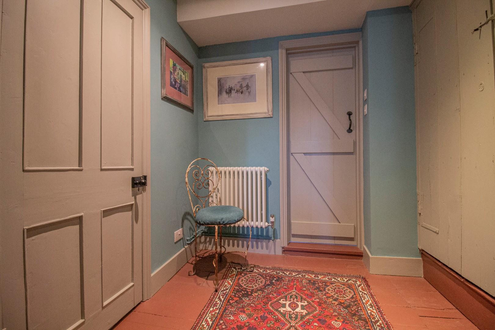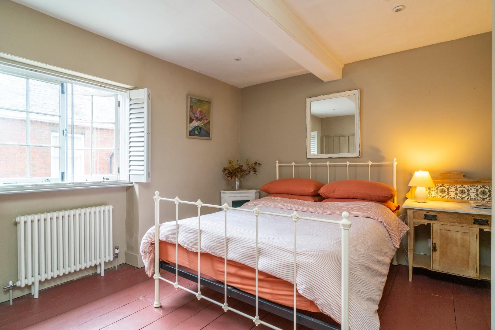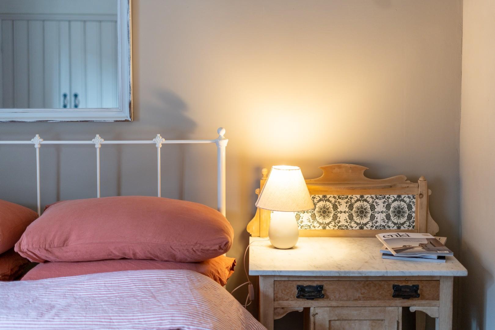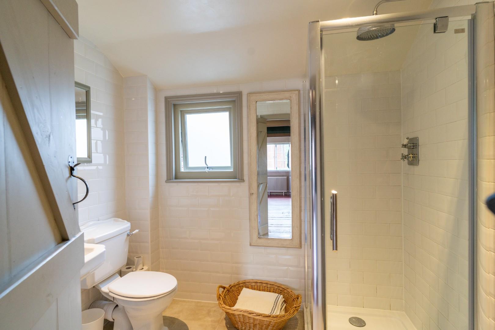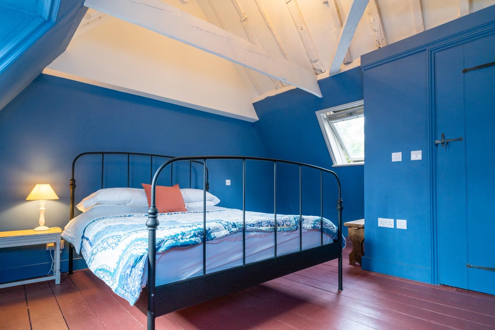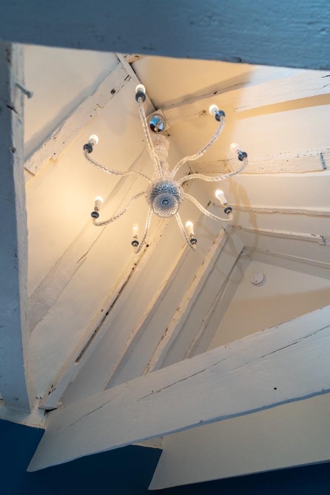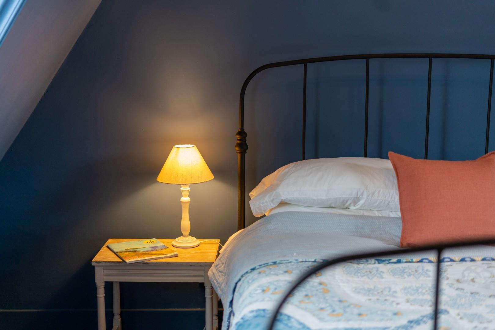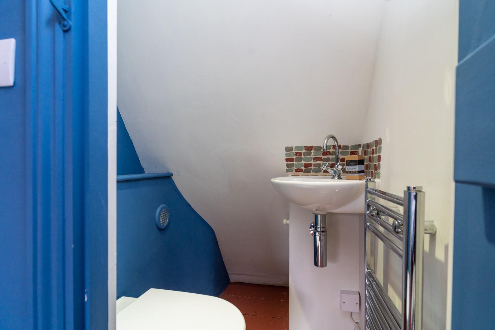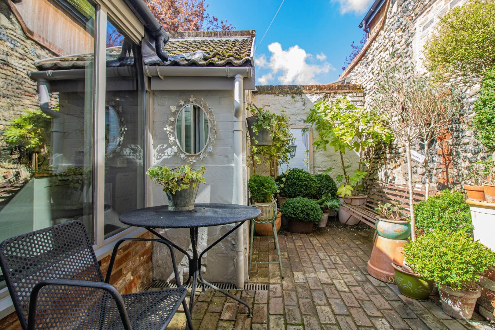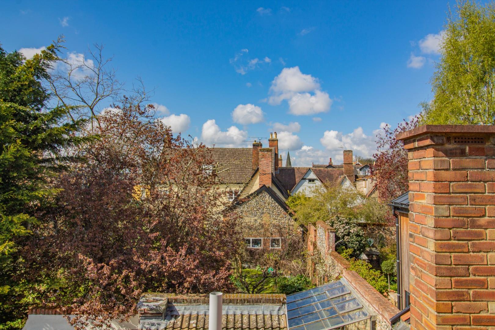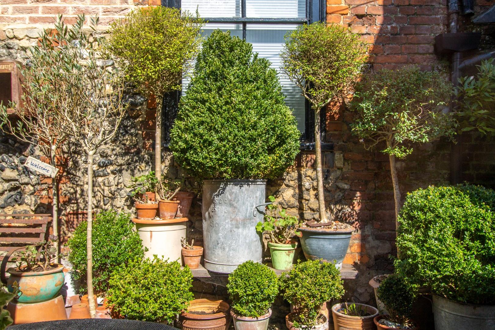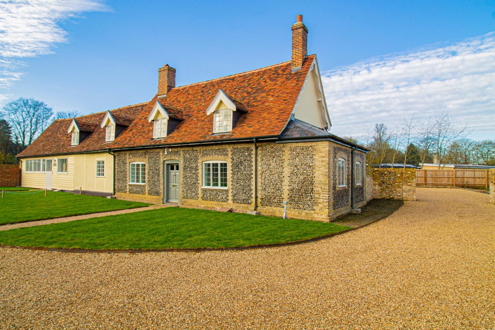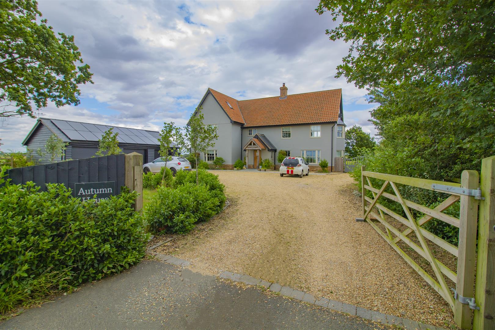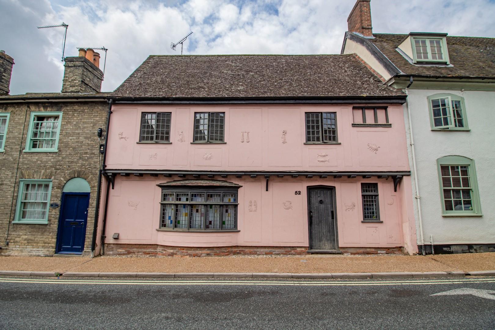Whiting Street, Bury St. Edmunds
-
Price£1,450 pcm
-
BEDROOMS
2
-
BATHROOMS
2
-
LIVING ROOMS
3
-
HOUSE TYPEHouse
KEY FEATURES
- **Click the 'Video Tour' tab for >area profile video< view and/or download our detailed brochure**
- Exquisite & meticulously renovated two bedroom 18th century bijou townhouse; attention to detail throughout
- Inviting & relaxing sitting room with wood burner set in exposed red brick statement fireplace
- Breath-taking double height bedroom suite vaulted with cross beam & further bedroom with built-in wardrobes
- Porcelain tiles & underfloor heating with mix of double & secondary glazing
- Serene, secluded & low maintenance rear courtyard garden; rooftop views
- Pleasant & extensively glazed Garden Room open-plan from Dining Room
- Useful first floor laundry / utility room
- Ideally located in the heart of the historic medieval grid with the vibrant town centre a stone’s throw away & RAF Lakenheath and Mildenhall 25 mins by car
- **Good news: pets considered**
VIDEO
PROPERTY SUMMARY
COMPLETELY REFURBISHED THROUGHOUT, THIS PERIOD TOWNHOUSE HAS A LAID BACK RUSTIC FRENCH FARMHOUSE FEEL
This attractive two bedroom Georgian townhouse has in recent years been sensitively and completely renovated and is now offered first-time to the rental market. Accommodation includes versatile living space which flows seamlessly from the Sitting Room, open-plan to Dining Room and pleasant Garden Room through to the Kitchen (fitted with a full set of appliances). Of particular note is the handsome exposed red brick fireplace, the stone-effect porcelain floor tiles with underfloor heating throughout the ground floor and a breath-taking double height vaulted Principal Bedroom suite with exposed rafters and cross beam. Plentiful storage and a very useful laundry room (fitted with both a washing machine and condensing tumble dryer) complete this easy town centre living. A serene and secluded courtyard garden is positioned to the rear of the property and permit parking is available.
The property has been thoroughly refurbished behind the scenes, with completely modernised electric and plumbing systems with the addition of double and secondary glazing throughout – lighting played an important role in the design of the space as well as a paired back approach to decorating to showcase the wealth of original period features.
LOCATION:
55 Whiting Street is conveniently located within the historic Cathedral town of Bury St. Edmunds and is situated in arguably one of the most desirable residential enclaves and conservation areas (the medieval Norman Grid formed by intersecting Churchgate, Guildhall & Westgate streets). The bars, restaurants and independent boutique shops of Abbeygate Street and the Market Square are nearby. Excellent A14 access is afforded by Westgate Street via Southgate Street. Refer to our brochure Situation page to discover more.
FULL DETAIL:
55 Whiting Street is rich in attractive original period features well-blended with modern comforts and benefits from a complete renovation; as featured in The English Home magazine. The flexible and relaxed accommodation measures approximately 1039 sq ft (96.5 sq ft) and will suit a broad range of tenants, whether visiting USAF personnel or young professionals – all who seek convenient town living.
Ground Floor
Sitting Room - A large and bright Sitting Room with an elegant twelve pane opaque sash window to front aspect and solid wood shutters which lets in plentiful natural light. Tastefully decorated and delivering an instantly welcoming and calming atmosphere upon arrival. A substantial red brick fireplace is the focal point of this living space with a cosseting wood burning stove surmounting a stone hearth. Porcelain tiled flooring with underfloor heating. Dimmable ambient recessed lighting. Two TV points and phone point. A pair of useful built-in storage cupboards with shelving either side the fireplace. Opening to:
Dining Room - Step into this relaxed living space. Window to the rear courtyard garden aspect. Feature former fireplace recess. Useful alcove. Porcelain tiled floor with underfloor heating. Dimmable ambient recessed lighting. Tv point. Opening to:
Garden Room - Step into a bright link-way with door to rear courtyard garden. Large expanse of tripartite glazing sits on exposed red brickwork while bringing the outside in and opens up a pleasant aspect to the home. Ambient mood accent lighting. Porcelain tiled floor with underfloor heating. Opening to:
Kitchen - Kitchen area with painted base cabinets and solid oak wood worktops above. Four ring electric hob with stainless steel cooker hood over and fan oven with additional conventional combi grill/oven below. Belfast sink with mixer tap and window above to rear courtyard garden aspect. Freestanding upright fridge/freezer. Splashbacks in white brick metro tiles. Lit by a range of three pendant light points and three wall-mounted task light points. Porcelain tiles with underfloor heating.
First Floor
Stair rises from Sitting Room into a lovely landing area.
Laundry / Utility Room - Useful space fitted with both a LOGIC washing machine and a venting Zanussi tumble dryer. Wall-mounted gas-fired central heating boiler. Shelving for towels and linen. Porcelain tiled floor. Recessed lighting.
Second Floor
Wood floor stairs rises from first floor landing with a pair of wall light points into:
Landing - Wood floor. Recessed lighting. Victorian style radiator. Doors to Laundry/Utility room, Shower room and Bedroom. Stairs to second floor.
Bedroom Two - Large double Bedroom with window fitted with louvre shutters overlooking front aspect. Built-in wardrobe with hanging rails. Decorative Victorian feature fireplace. Wood floor. Victorian-style radiator. Dimmable recessed lighting.
Shower Room - Window to rear aspect. Pedestal wash basin, low-level wc, double sized ‘walk-in’ corner shower cubicle with rain shower. Extractor fan. Porcelain tiled floor. Floor to ceiling ceramic white brick metro tiles. Recessed lighting. Victorian-style radiator.
Second Floor
Wood floor stairs rises from first floor landing with a pair of wall light points into:
Bedroom One - Positioned on the top floor is a most spacious and impressive dual aspect principal double Bedroom suite with vaulted double height ceiling and exposed cross beam and timbers. Beautifully light and airy with dormer window to front fitted with louvre shutters and rear aspect window fitted with pull down blind providing a wonderful rooftop vista. Built-in storage cupboard. Decorative Victorian feature fireplace. Wood floor. Pendant light. Victorian-style radiator. Door to:
Cloakroom - Low-level wc and wall-mounted wash basin. Recessed lighting. Radiator. Tiled floor.
COURTYARD GARDEN:
To the rear is a courtyard style brick paved garden area with a westerly aspect for that all-important outdoor amenity and perfect al fresco dining space with little maintenance required and Weber BBQ. Outdoor tap & lantern.
GENERAL INFORMATION:
TENURE
The property is offered for rent and is available now.
Services
Mains water, drainage, electricity. Gas-fired central heating with electric underfloor heating. Broadband internet. AGENT’S NOTE: none of these services have been tested.
LOCAL AUTHORITY
West Suffolk Council
Tax band B – £1,490.23 (2022/23)
VIEWING ARRANGEMENTS
Strictly by prior appointment through the landlord(s) sole managing agent: Whatley Lane. If there is anything of particular importance, please contact us to discuss, especially before embarking upon your journey to view the property.
DIRECTIONS (IP33 1NP):
From London/Cambridge (by car) exit the M11 at Junction 9 and take the A11 towards Newmarket. Continue on the A14 towards Bury St. Edmunds. Exit the A14 at Junction 44, signposted 'Bury St. Edmunds West'. Take the A134 and follow signposts to the town centre, at the third roundabout head north into Southgate Street and follow the road until turning into Westgate Street passing the Theatre Royal on your left hand side. Turn right into College Street, left into Churchgate Street and then left into Whiting Street and No.55 is 75 metres along the street on the right hand side marked by our TO LET board.
From the town centre (on foot) leave the Market Square with Nutshell pub behind you, proceed down Whiting Street, crossing Churchgate Street towards Westgate Street and No.32 is 75 metres along the street on the right hand side.

