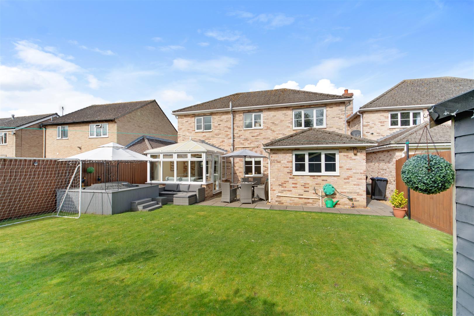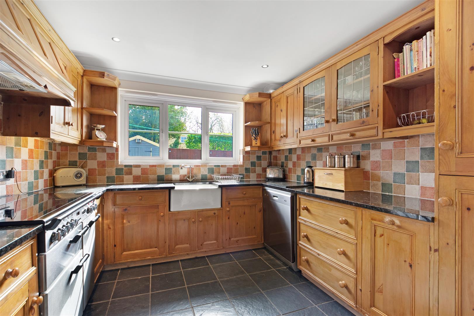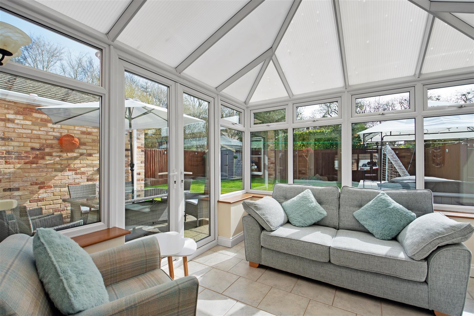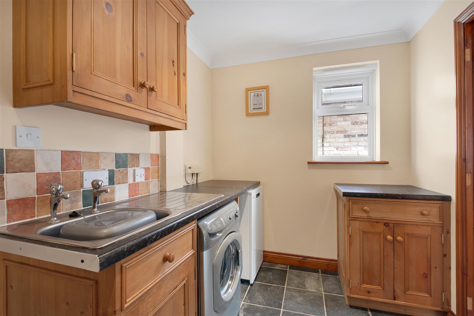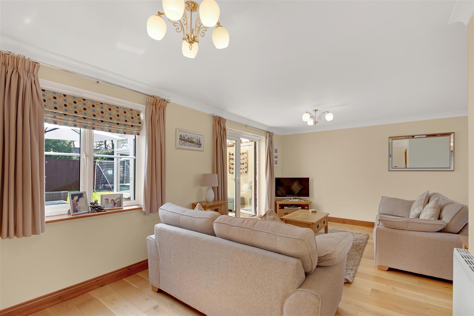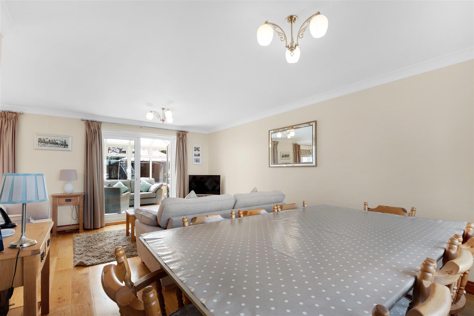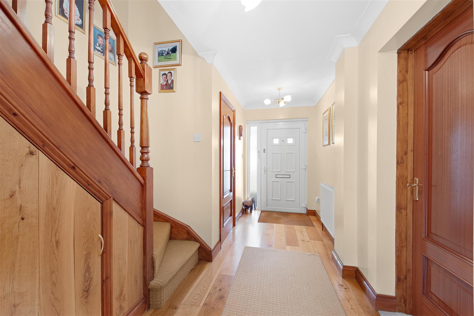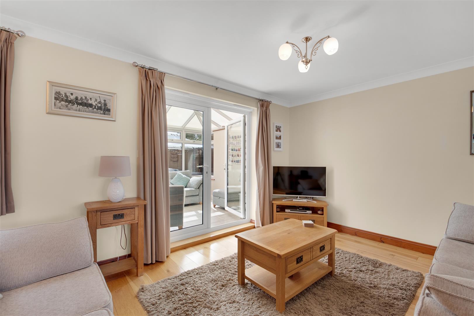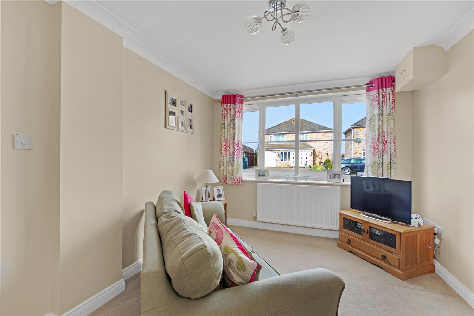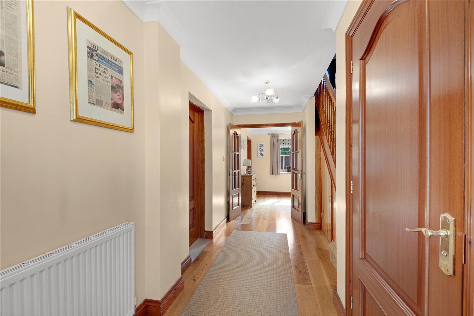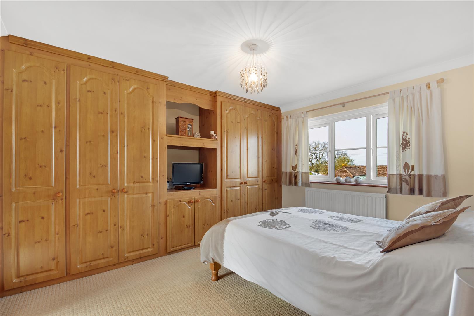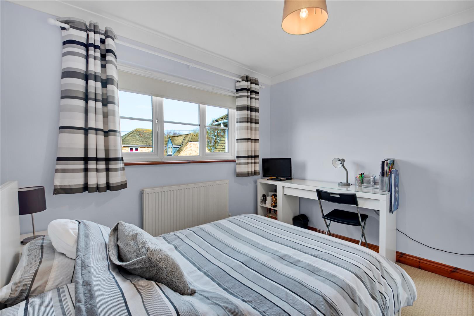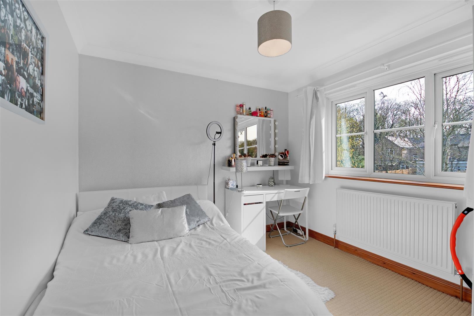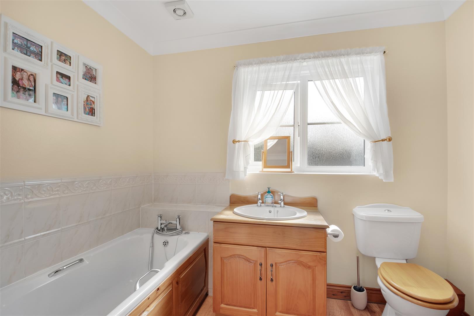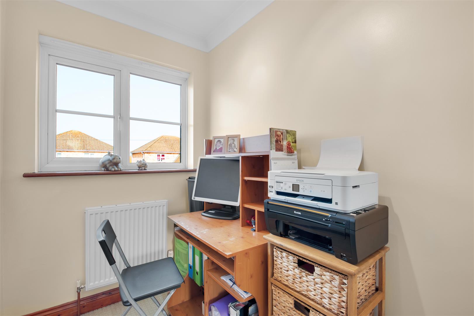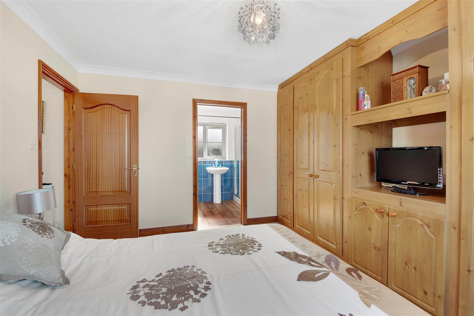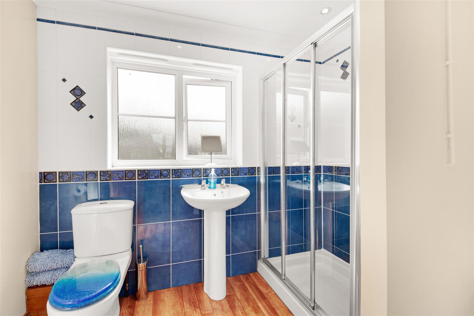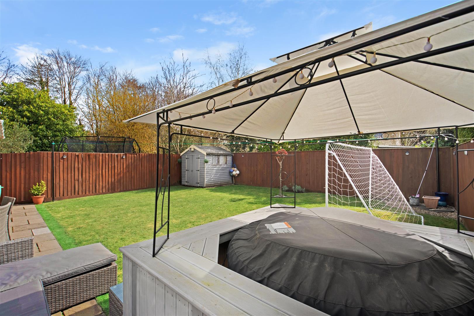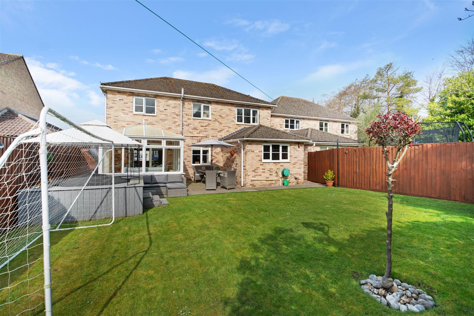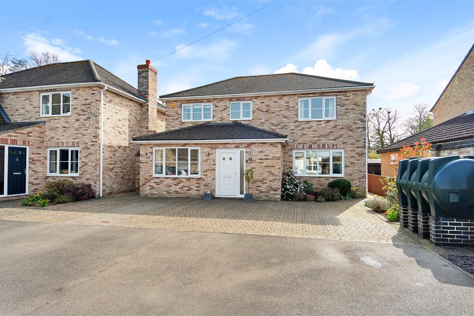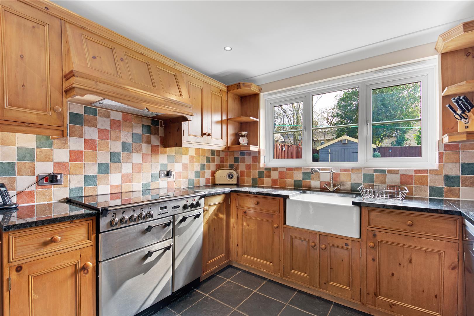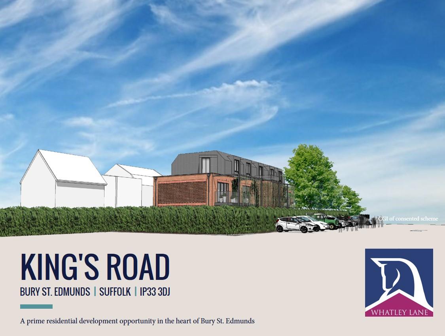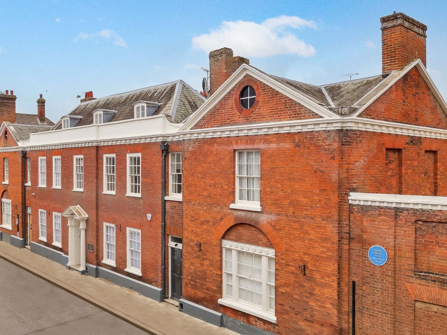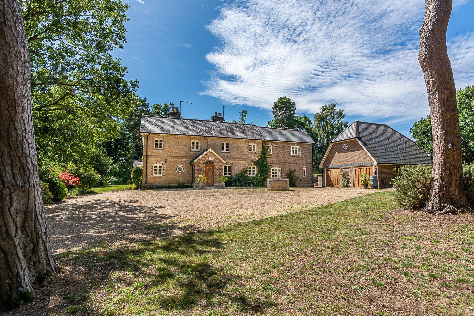Dullingham, Newmarket
-
OIRO£535,000
-
BEDROOMS
3
-
BATHROOMS
3
-
LIVING ROOMS
3
-
HOUSE TYPEDetached House
KEY FEATURES
- Family Home
- Fabulous picturesque village setting
- Bright and Spacious
- Detached Property
- Jazzuzi in a secluded garden
- 3 Double Bedrooms, 3 Reception Rooms, Conservatory and a Study
- Viewing is recommended
PROPERTY SUMMARY
This substantial three bedroom detached family home is presented in beautiful condition and is located within a much desired area of Dullingham. This property comprises of an entrance hall, study, lounge, utility room, conservatory, WC and a kitchen on the ground floor, while upstairs you will find three bedrooms, one en-suite, a study and a family bathroom.
The property has a driveway and is set back from the road, the garden is a good size, with a patio area and a Jacuzzi. Rarely available, this house represents a fantastic opportunity to have a family home in a great location.
Superb family home – viewing is highly recommended.
Dullingham lies amidst undulating countryside, it is approximately four miles south of Newmarket and twelve miles east of the University City of Cambridge. Together with the village of Stetchworth there is a good range of local facilities including a highly regarded primary school and the “Ellesmere Centre” where there is a morning shop and post office, range of sports facilities including squash and tennis courts. Unusually for this size of village Dullingham can boast its own railway station with connections to Newmarket and Cambridge which in turn links to London. There are also excellent links with the A14 and A11 dual carriageways which interconnect with many of the region’s principal centres.
Entrance Hall - Part-glazed front door door to the entrance hall with stairs to first floor and wooden flooring. Understairs storage, radiator, glazed double doors leading to:
Lounge/ Dining Room - This generously sized room has dual aspects and is bright and spacious. This open plan space is currently being used as a lounge and dining area.
Doors lead into the conservatory, with views across the garden and the rear of the property.
WC - Wall mounted wash basin and low level WC, radiator, window with obscured glass to the front aspect.
Kitchen - The kitchen overlooks the garden at the rear of the property. Oak wall and base units, tiled flooring, a large butler sink complete with a Range Cooker, Fridge/Freezer and a Dishwasher. Doors lead out to the side of the property.
Utility Room - Directly off the kitchen is a useful Utility Room, with plenty of space and storage available.
With base units with working top surface over, space and plumbing for washing machine, space for tumble dryer, tiled flooring, door leading to the rear garden.
Conservatory - A bright and spacious conservatory. Views across the garden, door leading directly out onto the patio. Complete with Underfloor Heating and tiled flooring.
Study/ Dining Room - At the front of the property is further space, that could become a home study, formal dining room or an additional guest bedroom. Wooden flooring and a front aspect window.
Master Bedroom and Ensuite - Generously sized master bedrooms with front aspect windows, built in storage units providing plenty of hanging and shelving. Complete with an En Suite with a walk in shower, WC and freestanding basin and a heated towel rail.
Bedroom 2 - The second bedroom at the front of the property is a good sized double.
Bedroom 3 - The third double bedroom had a window to the rear aspect, carpet and looks across the garden. The Family Bathroom serves both of these two bedrooms.
Family Bathroom - Family bathroom with suite comprising wooden panel bath, wash hand basin, low level WC, part tiled walls, tiled flooring, radiator, window with obscured glass to the rear aspect.
Study - This room is currently being used as a Study and has a window to the front aspect.
Rear Garden - Fully enclosed rear garden with a patio area, outside power and lighting. Predominantly laid to lawn with a variety of mature shrubs. Timber shed.
There is also a fantastic Jacuzzi next to the patio area.

