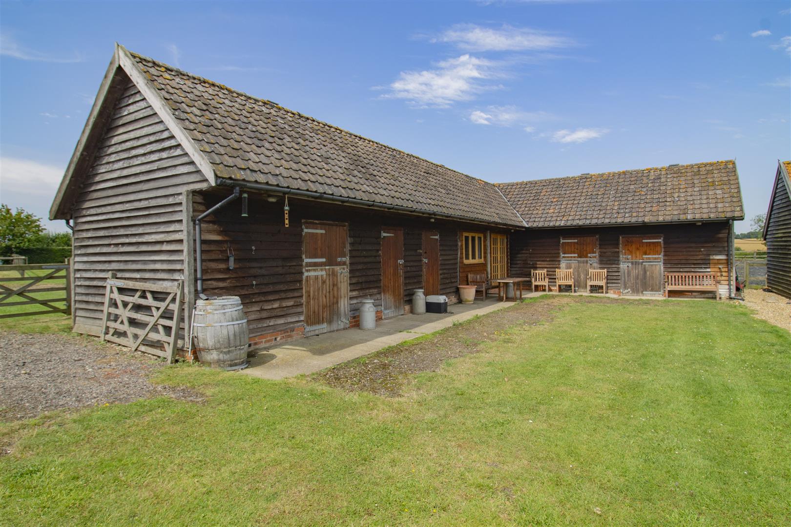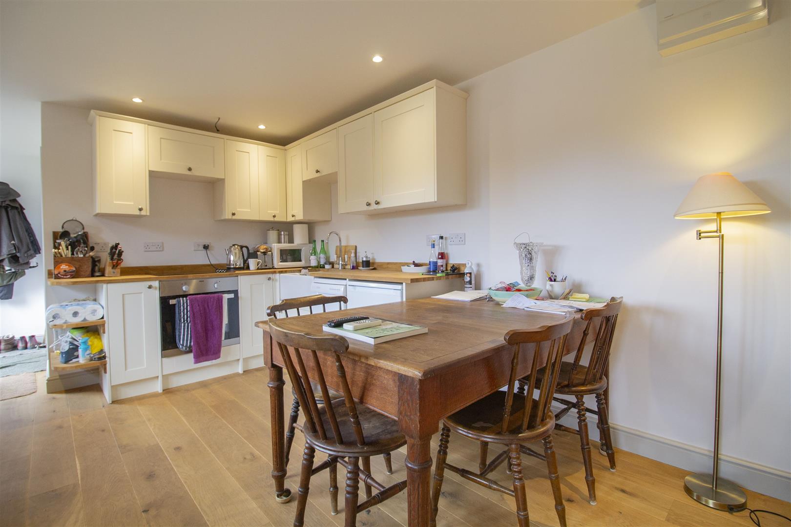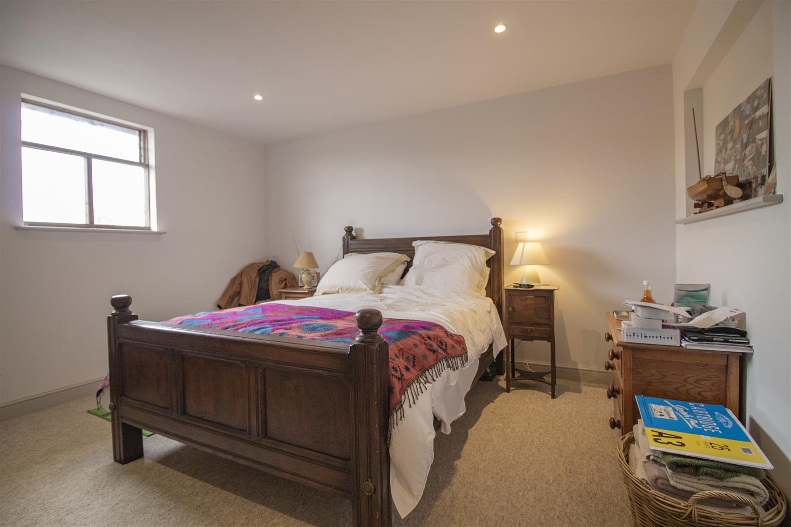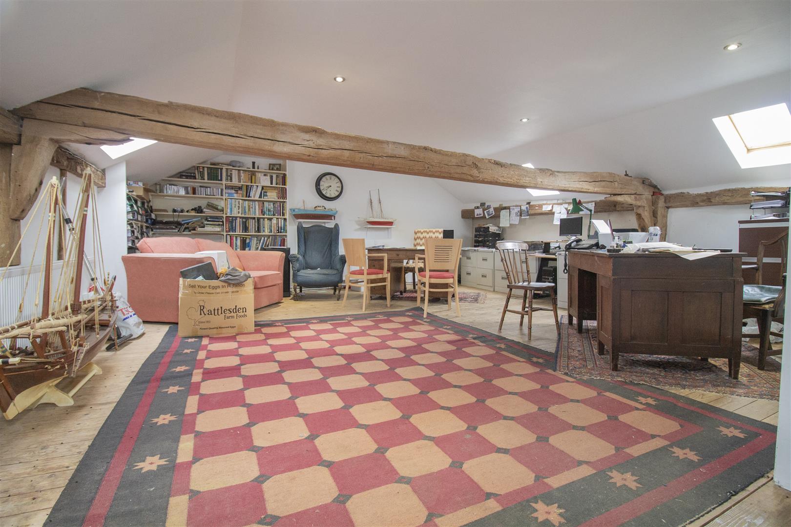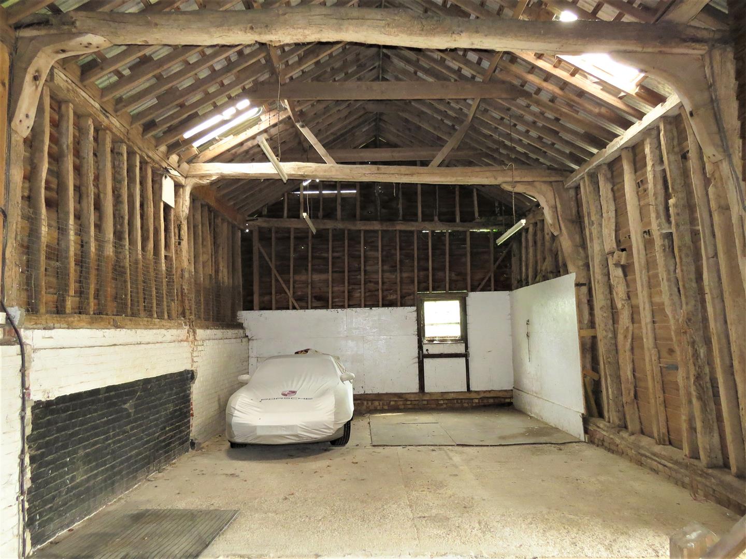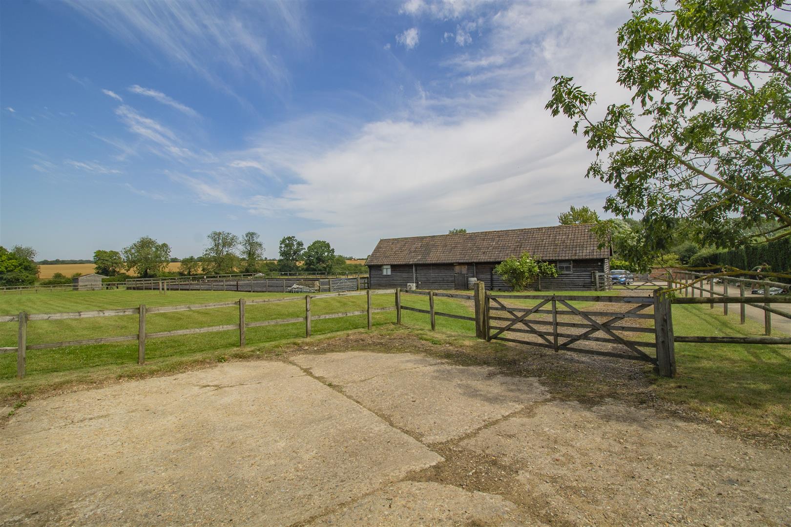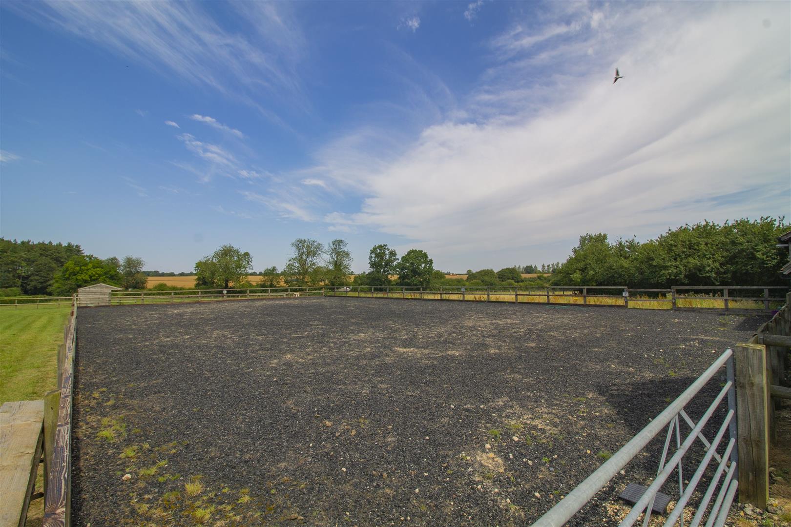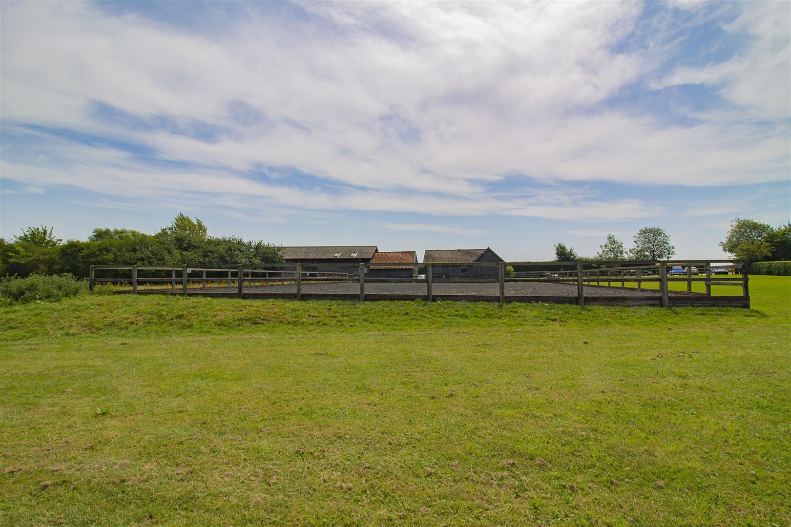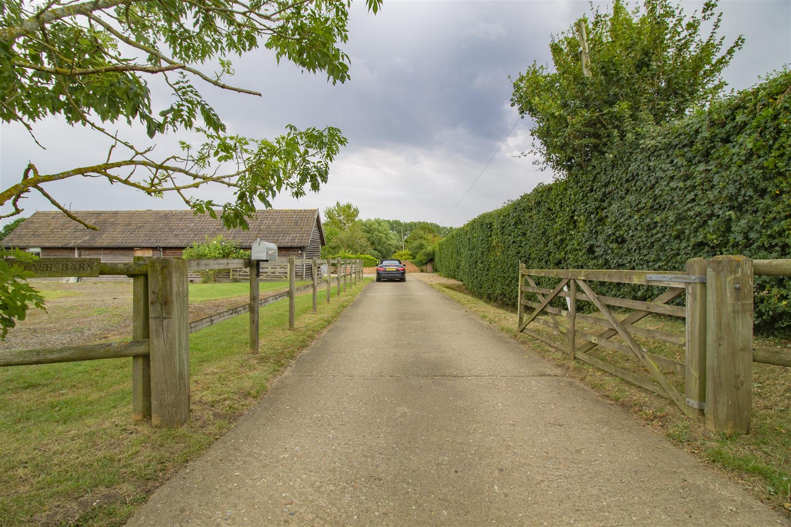Thorpe Morieux, Lavenham
-
Guide Price£550,000
-
BEDROOMS
6
-
BATHROOMS
3
-
LIVING ROOMS
3
-
HOUSE TYPELand
KEY FEATURES
- **Download or request our detailed brochure**
- Detached timber-frame barn with outline planning consent for conversion to a desirable four bedroom country residence
- Self-contained two bedroom annexe stable yard conversion; ideal for immediate occupation
- Situated at the end of long (0.5 mile) sweeping drive among rolling Suffolk countryside
- Nestled in an idyllic, secluded rural location with only one neighbour; providing a high degree of privacy
- 4.2 acres (STS) setting with breath-taking views across farmland to woodland beyond
- Close to the historic medieval village of Lavenham providing excellent everyday amenities
- Equestrian facilities: manège, two loose boxes, two field shelters & two field shelters
- Services already connected: recently installed Klargester & Mitsubishi air source pump
- *Good news: no onward chain!*
PROPERTY SUMMARY
OPPORTUNITY TO CREATE A DESIRABLE COUNTRY RESIDENCE NESTLED IN A 4.2 ACRE RURAL IDYLL WITH EQUESTRIAN FACILITIES AND A TWO BEDROOM CONVERTED STABLE YARD.
Formally part of the adjacent ‘Potash Farm’, a striking Suffolk farmhouse, which itself has recently been totally rebuilt, Potash Farm Barn is of traditional timber-frame construction with outline planning permission granted for conversion into a substantial four bedroom dwelling. Not a listed building, the barn is very much a ‘blank canvas’ with immense scope to be transformed from the ground up into a desirable family contemporary country residence: the ultimate turnkey dream development. Additionally a self-contained two bedroom annexe stable yard conversion comprising a large open-plan living room / kitchen and shower room could be used for multiple purposes: for immediate occupation while converting the large barn complex, as further bedroom accommodation, as a separate annexe for a relative or groom or to derive an income from (subject to the necessary consents).
Situated at the end of a long (0.5 mile) sweeping drive among rolling Suffolk countryside, a high degree of privacy and seclusion is guaranteed – with only one neighbour – complemented by breath-taking views across farmland towards a picturesque woodland beyond. In all, private grounds extend to approximately 4.25 acres (subject to survey).
Incorporating equestrian facilities to include part converted stable yard with two loose boxes and a tack / feed room, plenty of lorry parking, large purpose-built manège, two established post and rail paddocks with water connected.
LOCATION:
Potash Farm Barn is situated equidistant between Sudbury and Bury St. Edmunds on the outskirts of the hamlet of Thorpe Morieux (pronounced M’roo) – a small group of houses and a church, set in undulating countryside of the River Brett valley – one of the last places in Suffolk you cannot hear the hum of distant traffic.
FULL DETAILS:
On 24th April 2018, outline planning permission was granted by Babergh District Council for conversion of Potash Farm Barn into a residential dwelling. With partial first floor rooms already in situ, the barn currently extends to approximately 267m² (2,875ft²).
GROUND FLOOR
Entrance Lobby - Oak flooring. Cloaks hanging area.
FIRST FLOOR
Cloakroom - Low level w.c. Wash basin
ANNEXE
Living Room/Kitchen - Window to front. French doors to outside. Oak flooring. The kitchen area is fitted with a range of base and wall units to provide drawer and cupboard storage space. Wooden preparation surfaces with inset butler sink, inset four ring electric hob with oven and grill below.
Bedroom 1 - Window to side.
Bedroom 2 - Window to rear.
Shower Room - Corner shower unit, pedestal wash basin, low level w.c. Oak flooring. Heated towel rail/radiator.
OUTSIDE
THE GROUNDS - The grounds to Potash Farm Barn extend to 4.2 acres. The barn is approached over a long driveway approach 1/2 a mile in length. To the front of the barb is a large gravelled courtyard. There are well maintained post and railed paddocks and a purpose built manege measuring approximately 46m x 28m (150' x 92')


