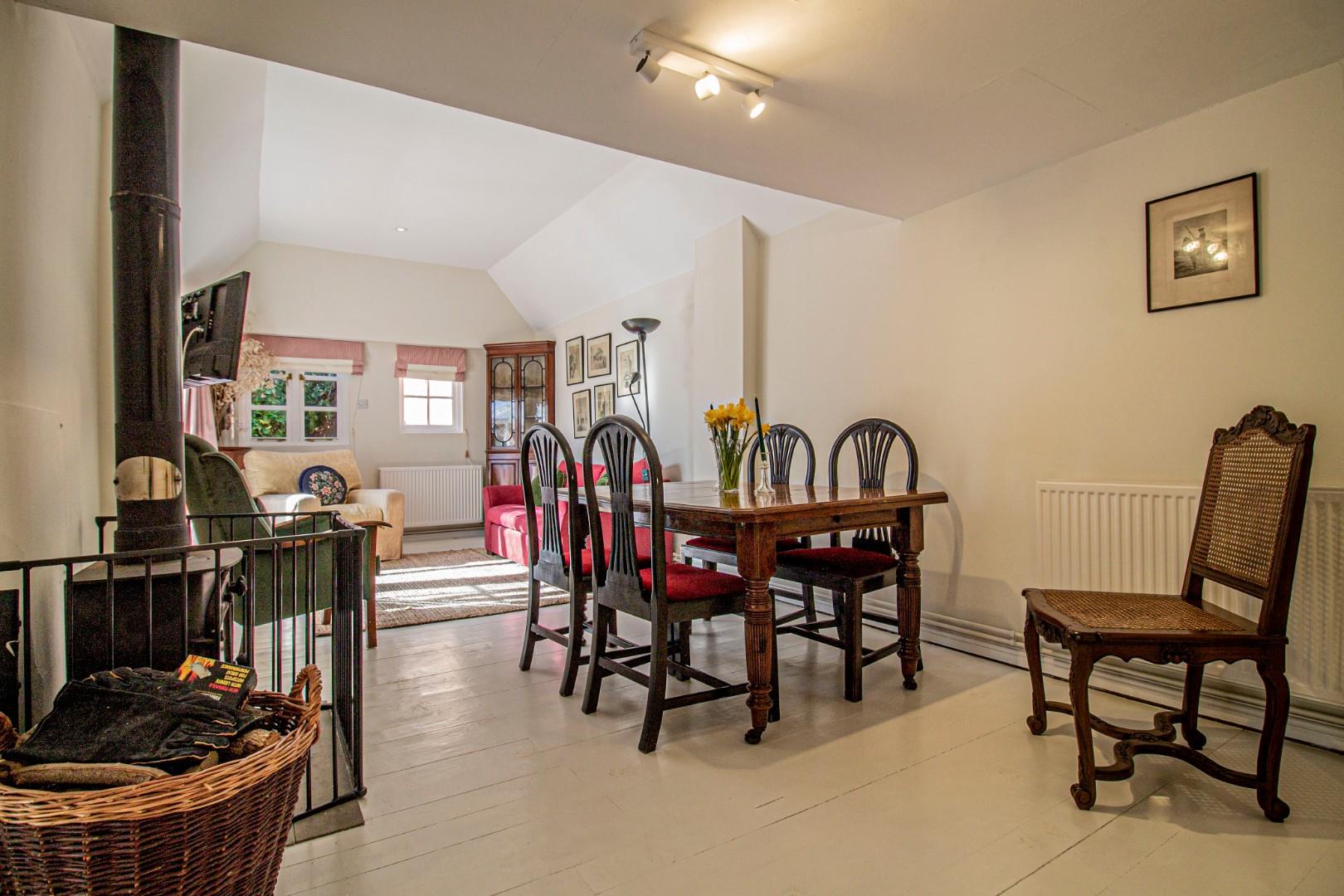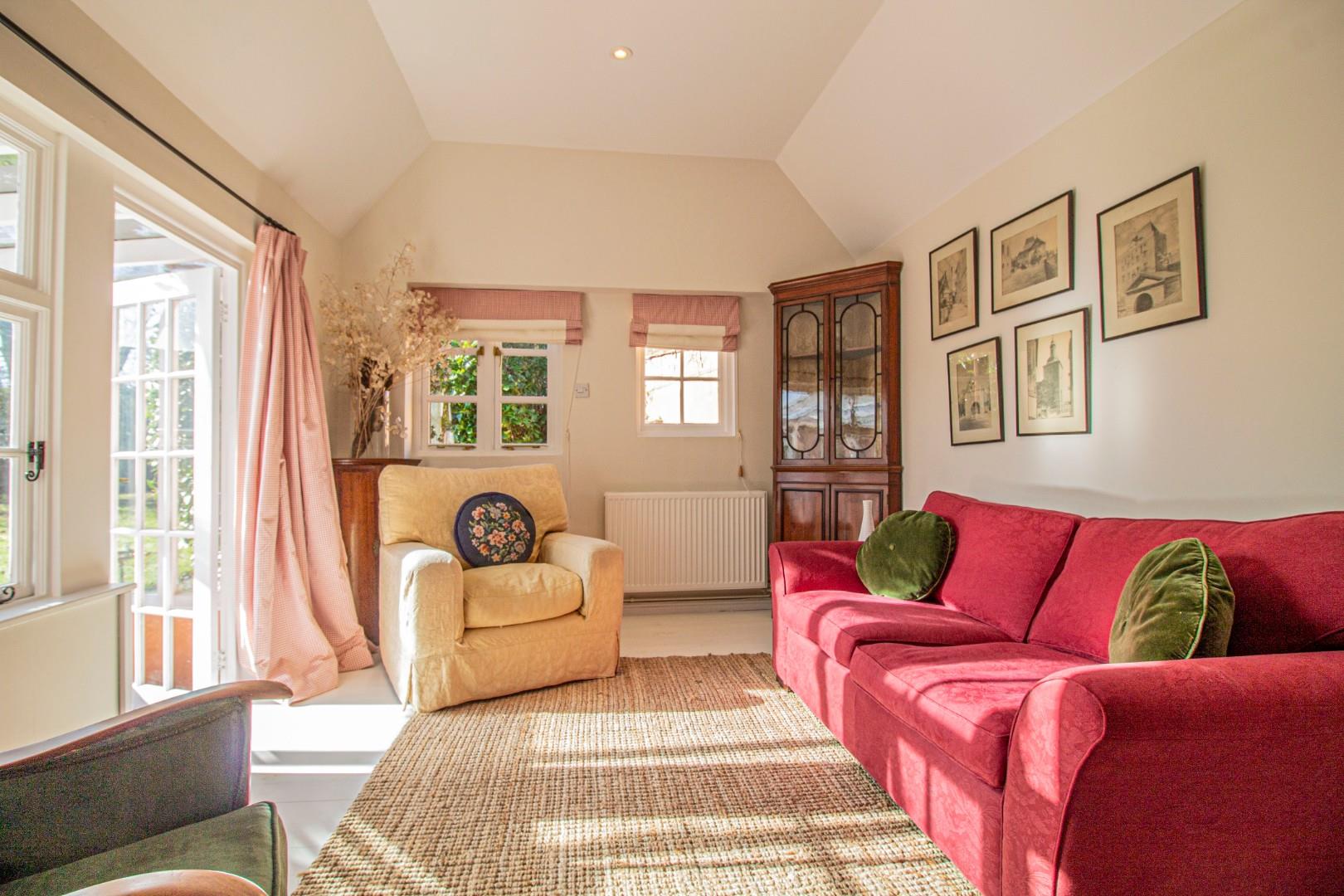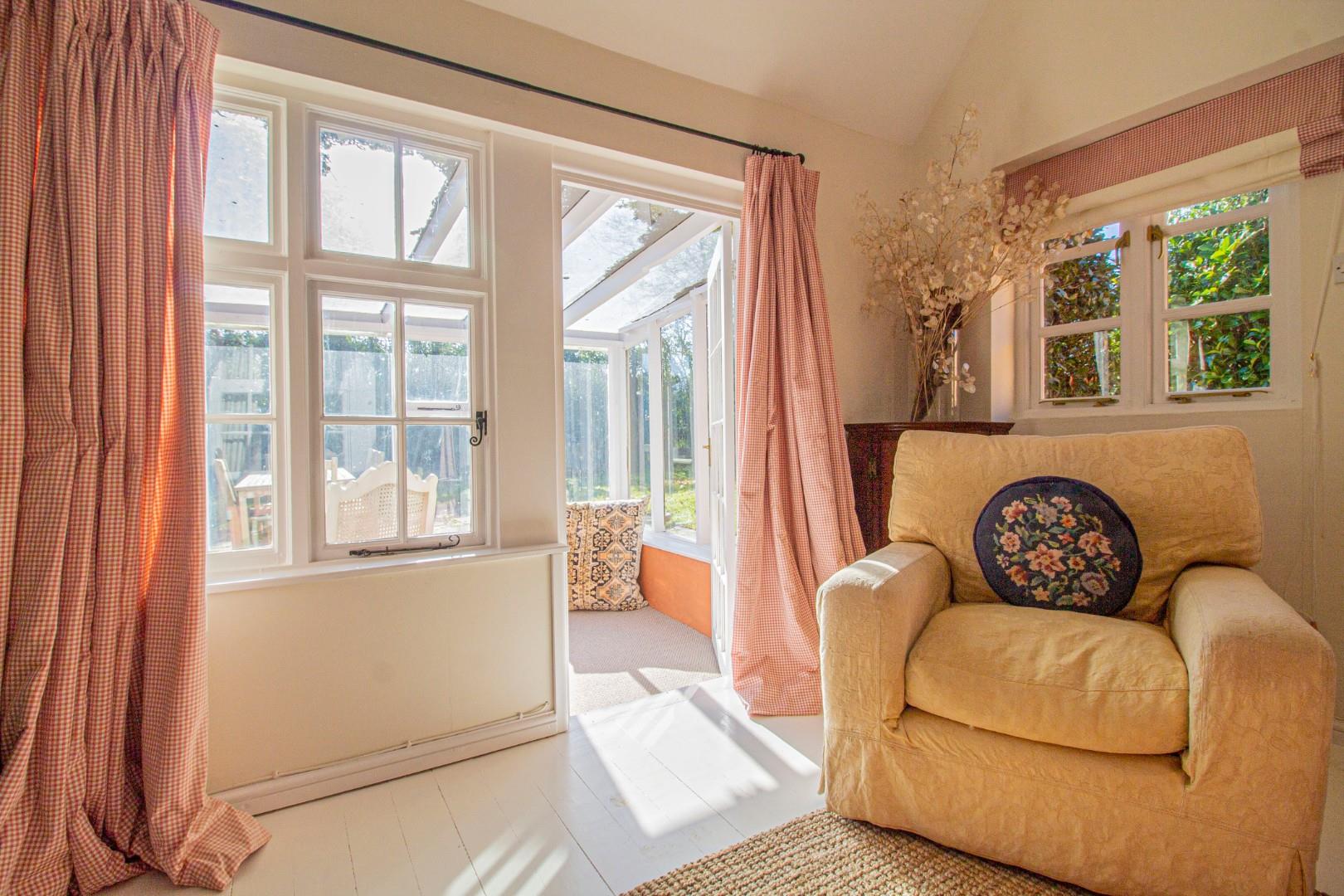Thorpe Morieux, Bury St. Edmunds
-
Price£1,250 pcm
-
BEDROOMS
2
-
BATHROOMS
1
-
LIVING ROOMS
1
KEY FEATURES
- *Scroll down to view and/or download our detailed brochure**
- Enclosed gated garden with parking for two cars
- *Storage area available by separate negotiation*
- *Good news: dog-friendly landlord!*
- Well-appointed two bedroom cottage accommodation with open-plan fully furnished living
- Nestled in an idyllic, secluded rural location with only one neighbour; providing a high degree of privacy
- Situated at the end of a 0.5 mile sweeping drive among rolling Suffolk countryside
- Close to the historic medieval village of Lavenham providing excellent everyday amenities
- South-facing conservatory & wood-burning stove
VIDEO
PROPERTY SUMMARY
TWO BEDROOM FURNISHED COTTAGE; THE IDEAL TURNKEY COUNTRY GETAWAY
Part of adjacent ‘Potash Farmhouse’ – a striking Suffolk farmhouse – Potash Farm Cottage is a delightful two bedroom property comprising an open-plan kitchen / living room with cossetting wood-burning stove / dining area with appealing vaulted aspects. A south-facing conservatory awash, with natural light, leads to a sun terrace. Shower room.
Situated at the end of a 0.5 mile sweeping drive among rolling Suffolk countryside, a high degree of privacy and seclusion is guaranteed – with only one immediate neighbour – complemented by a fully enclosed gated garden that is pet-friendly and parking for two cars.
LOCATION:
Potash Farm Cottage is situated equidistant between Sudbury and Bury St. Edmunds on the outskirts of the hamlet of Thorpe Morieux (pronounced M’roo) – a small group of houses and a church, set in undulating countryside of the River Brett valley – one of the last places in Suffolk you cannot hear the hum of distant traffic. Lavenham to the south is believed to be one of England’s finest old wool towns with extensive shopping, an exceptional range of restaurants, galleries and amazing timber-frame buildings display centuries of wealth. Ipswich, Bury St. Edmunds and Stowmarket have a wider range of shopping, educational and recreational facilities. The mainline rail link to London’s Liverpool Street (49 mins) accessed via Colchester.
FULL DETAILS:
Potash Cottage displays a thoughtful pleasant layout with many aspects for the enjoyment of tenants. The relaxed accommodation measures approximately 678.1 sq ft (63.0 sq m) and will suit a broad range of tenants, whether professionals decamping to the country or home-buyers looking for a short-term place to call home – all who seek outdoor amenity and a turnkey furnished solution.
Entrance Hall - A half-glazed stable-style door opens into a vaulted entrance hall with skylight, recessed lighting and wood floors; part of the open-plan kitchen.
Kitchen - Well-appointed and L-shaped in layout, the kitchen is fitted with a range of wall and base units beneath green mosaic tiled splashbacks and work surfaces with stainless steel sink, drainer and mixer tap inset. Series of pantry style shelving. Appliances include dishwasher, washing machine, fridge/freezer, microwave, four-ring hob and oven/grill. Mix of recessed and spotlighting. Wood floor. Radiators.
Open-plan dining / sitting room - From the kitchen walk through into a vaulted open-plan dual aspect living room configured as a dining and sitting room. A cossetting space with a Villager wood burning stove surmounted on a slate hearth. Wall-mounted TV. Wood floor. Mix of recessed and spotlighting. Storage cupboard with shelving. Radiators. Doors to shower room, bedroom two and fully glazed door to:
Conservatory - A delightful south-facing space with garden view and door to sun terrace. Wall to wall and ceiling fenestration. Spotlighting. Carpeted with coir mat. Radiator.
Bedroom One - This lovely dual aspect double glazed bedroom has lofty appeal with its vaulted ceiling and painted wood trusses. Garden views. Array of built-in wardrobe hanging and clothes drawer cabinetry. Pendant lighting. Carpeted. Wood floor. Radiator.
Bedroom Two - Window to front aspect double glazed. Wide recessed storage area with hanging rail. Spotlighting. Carpeted. Radiator.
Shower Room - Usefully accessed off the living room and inner hall leading to bedroom two with window to rear, the shower room suite comprises wc, pedestal basin and shower cubicle with adjustable attachment. Storage cupboard with hot water cylinder and linen shelving. Extractor fan. Mix of recessed and spotlighting. Wood floor. Radiator.
OUTSIDE:
The cottage is approached over a ½ mile driveway†, which leads to a gravelled parking area for two cars. To rear and accessed via a gate to the front is a fully enclosed, largely laid to lawn garden with sun terrace. Outdoor lighting. Spigot.
†The driveway is shared access with the adjacent Potash Farmhouse
GENERAL INFORMATION:
Tenure
The property is to rent and available now.
Service
Mains water, drainage, electricity. Oil-fired central heating. AGENT’S NOTE: none of these services have been tested.
Local authority
Mid-Suffolk District Council.
Viewing arrangements
Strictly by prior appointment through the landlord’s sole agent: Whatley Lane. If there is anything of particular importance, please contact us to discuss, especially before embarking upon your journey to view the property.
Directions (IP30 0NG):
From London/Cambridge/Bury St. Edmunds (by car) exit the M11 at Junction 9 and take the A11 towards Newmarket. Continue on the A14 towards Bury St. Edmunds. Exit the A14 at Junction 43, signposted 'Bury St. Edmunds Central'. Take the A134 (towards Sudbury) passing through Sicklesmere and Bradfield Combust. Exit on A1141 signposted ‘Lavenham’. Continue along for approx. 3 miles (passing The Horseshoes Inn) and upon reaching the water tower turn left signposted ‘Preston’. Follow the lane down the hill and turn left proceeding over the hump back bridge. Continue along and turn left signposted ‘Cockfield’ and the driveway to Potash Farm Cottage will be found 350 metres on the right hand side marked by our board.



























