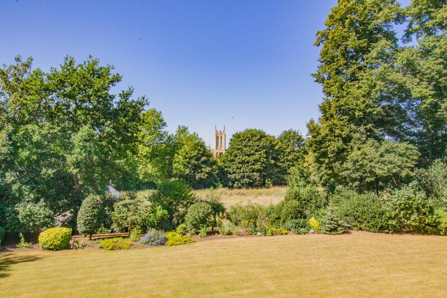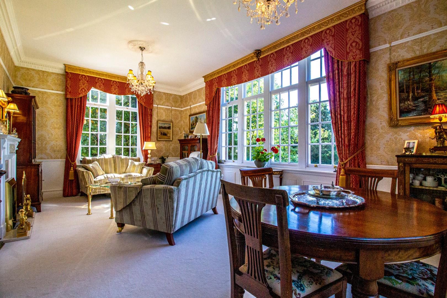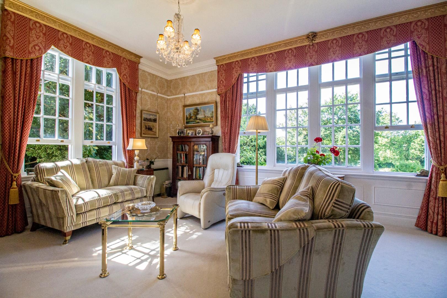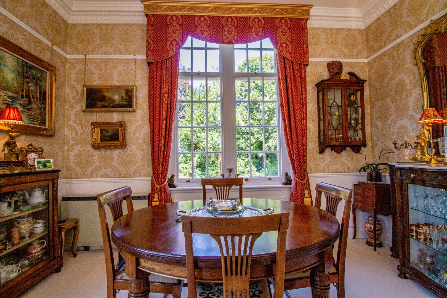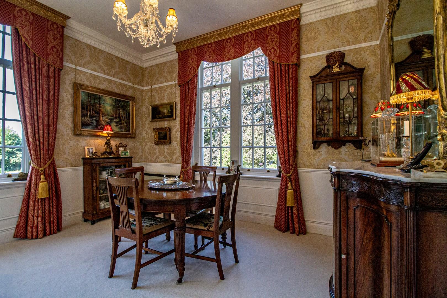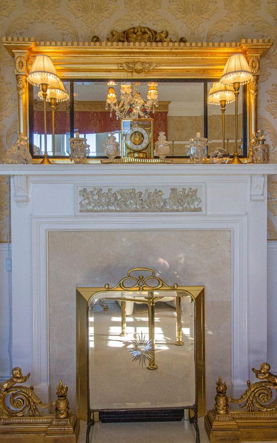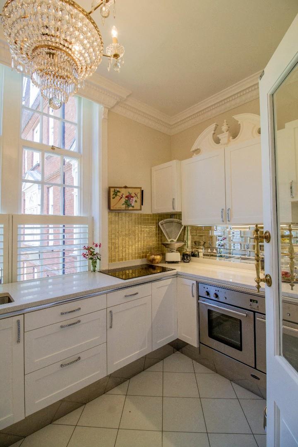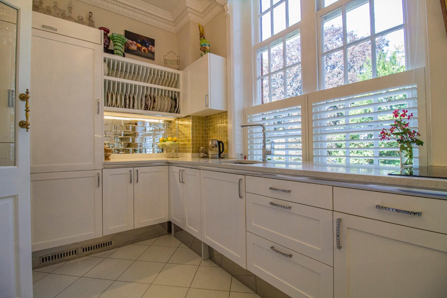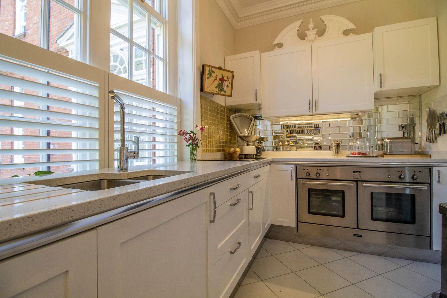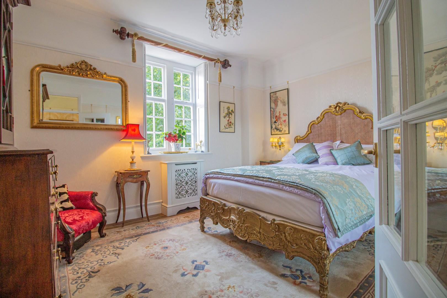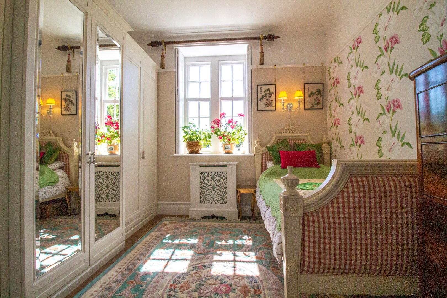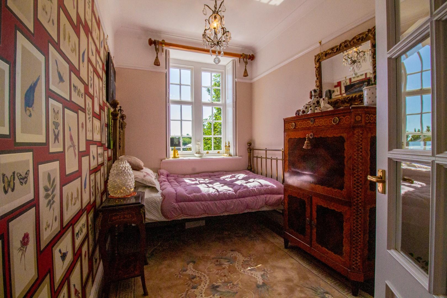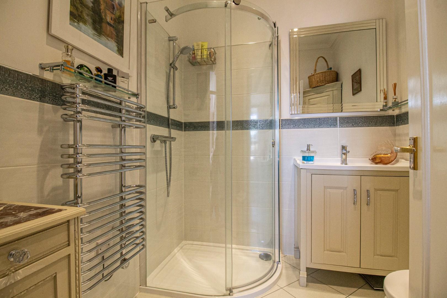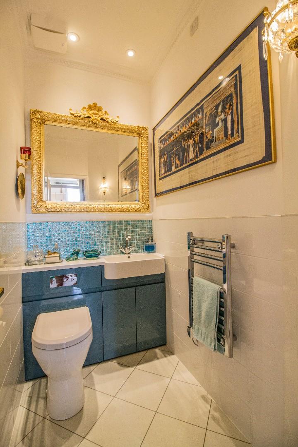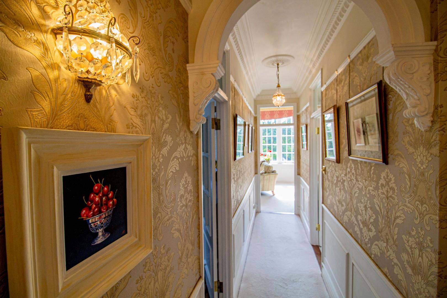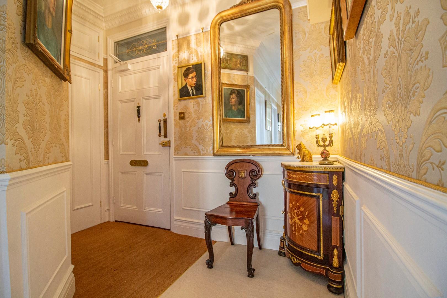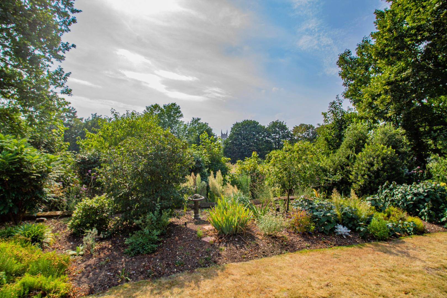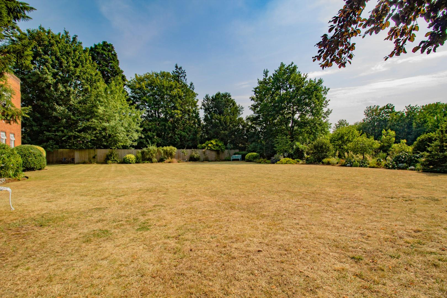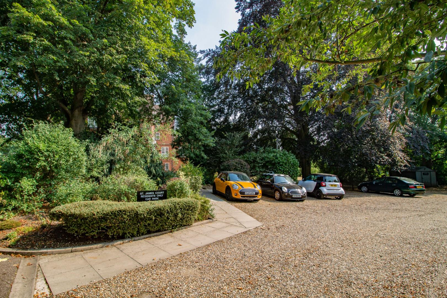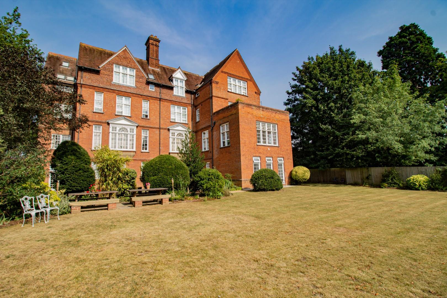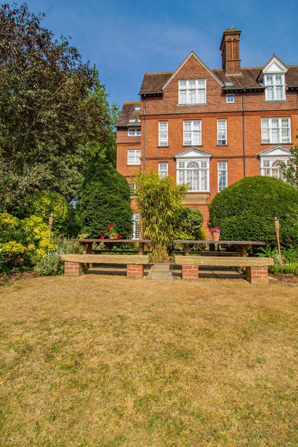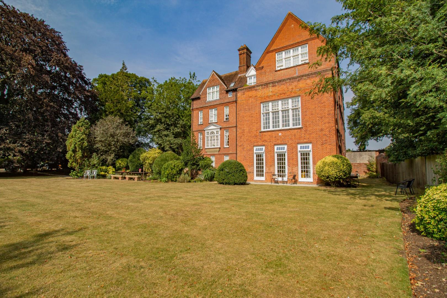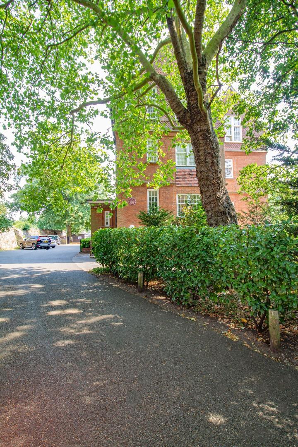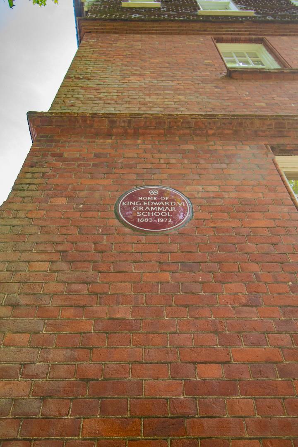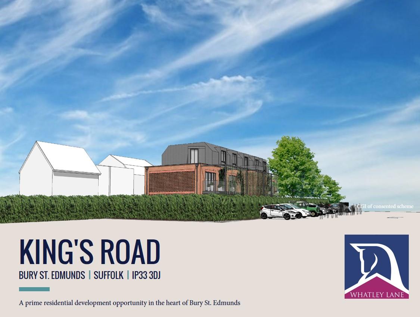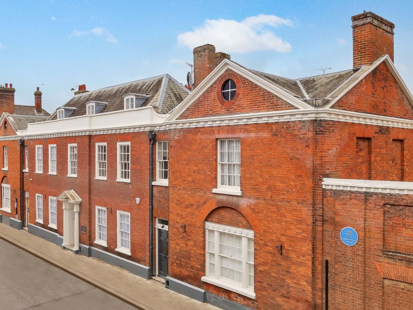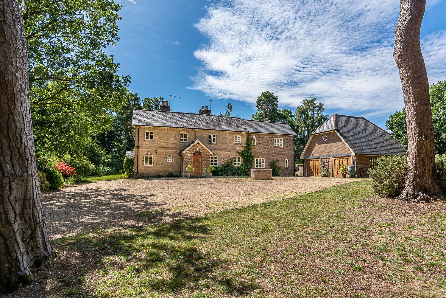St. James Court, Bury St. Edmunds
-
Guide Price£479,500
-
BEDROOMS
3
-
BATHROOMS
1
-
LIVING ROOMS
1
-
HOUSE TYPEApartment
KEY FEATURES
- **Click the 'Video Tour' tab for link to >Movie< view and/or download our detailed brochure**
- Three-bedroom First Floor apartment with elevator access within an Arts & Crafts period converted schoolhouse
- Peaceful location, exceptional town centre convenience within historic Bury St. Edmunds & A14 access
- Private residence lobby with dual entranceway access connecting gardens & parking
- Large gravelled residents’ & visitors’ parking area with bike store
- Grand triple aspect living / dining space with tall panoramic fenestrations
- Situated in northernmost fringe of the Abbey Gardens at the foot of the River Lark
- Well-appointed kitchen with Swarovski details & splashbacks
- Sumptuously fitted shower room & separate cloakroom
- Exceptionally well-kempt communal residents’ garden with impressive mature tree canopies & expansive lawn
VIDEO
PROPERTY SUMMARY
STATELY THREE-BEDROOM TOWN APARTMENT LIVING WITH STUNNING CATHEDRAL VIEWS, RESIDENTS’ GARDEN & PARKING
Situated in a tranquil area and positioned in an elevated leafy setting, this apartment is serenely located at the rear of an imposing building with stunning garden views towards the Cathedral tower in the distance afforded by the grand triple aspect living/dining space – the former school refectory. A graceful three-bedroom apartment that forms part of the conversion of King Edward VI Grammar School, commissioned by the 3rd Marquess of Bristol among other patrons and governors of the time. This architectural gem is exemplar of the late 19th century Arts & Crafts Movement with its steeply pitched roofs, tall chimney, oriel windows and alternate rows of decorative rectangular and rounded hung tile motifs along the upper storey and gabled ends. Following a comprehensive refurbishment by the current owners; of particular note is the sumptuously appointed kitchen, shower room and cloakroom with Amtico ‘Stardust’ floors and the Kardean lime washed oak floors of the bedrooms. Plentiful storage, including wall-to-wall wardrobe and vestibule.
Approached along a leafy driveway with access to a large residents’ and visitors’ gravelled parking area. Exceptional well-kempt communal landscaped grounds to entertain and relax in. Elevator access from dual entranceways. Pedestrian walkway to neigbouring tennis court and bowling club facilities.
LOCATION:
No.5 St. James Court is conveniently located on the northernmost fringe of the ancient abbey off Eastgate Street within the historic Cathedral town of Bury St. Edmunds and is situated in a residential area with the tranquil nearby award-winning floral Abbey Gardens and River Lark. Excellent A14 access is provided via Northgate Street. The bars, restaurants and shopping of Abbeygate Street and the Market Square are in easy walking distance.
FULL DETAILS:
No.5 St James Court displays a wealth of period features well-blended with modern comforts and since its conversion in the 1980s benefits from recent updating to a high standard throughout. The stately accommodation with its high ceilings, measures approximately 1031 sq ft (95.7 sq m) and will suit a broad range of buyers, whether downsizers, or young professionals – all who seek the convenience of town centre living with picturesque Cathedral views, parking and attractive outdoor space.
Communal Entrance Lobby - Dual entranceways from either the front or rear elevations to the rear open into a welcoming residence lobby with elevator access. Secure entry phone system.
Apartment Receptional Hall - Front door opens into a useful wide entrance hall that exudes warmth with its coir carpet. Double doors open to a large vestibule / boot room storage cupboard with two tier hanging rails and separate cupboard above. Further cupboard conceals the consumer unit. Water cylinder and linen closet. Decorative panelled wainscot, picture rails and a deep egg, dart and dentil cornice, through an attractive arch with corbels, leads you along an enfilade like hallway connecting all accommodation. Series of ceiling roses and a wall light.
Cloakroom - Well-appointed cloakroom is fitted with floor to waist wall tiles. Low level concealed dual flush wc, sleek basin and counter top with mixer tap set into a stylish teal coloured vanity unit. Amtico ‘stardust’ floor tiles. Extractor fan. Heated towel rail. Recessed lighting and wall light.
Kitchen - Part glazed double doors open into the completely refurbished bespoke kitchen consisting of matt white wall and base cabinetry upscaled for modern appeal from decorative Swarovski bejewelled handle details to the combination of mirrored gold leaf mosaic and metro style tile splashbacks. Multi-purpose storage solution includes pull-out slim larder, wine rack, plate rack and intelligent space saving extendable rack systems. Solid quartz ‘starlight blanco’ U-shaped work surfaces with a mixer tap and 1 ½ bowl stainless steel sinks inset. Amtico ‘stardust’ floor tiles. Appliances include: Toledo FS Rangemaster double fan oven and grill in stainless steel, Neff integrated upright fridge / freezer, AEG four ring induction hob. Dimmable lighting include LED task lights. Chrome trim and plinth. Tall sash windows to side garden aspect fitted with privacy roller blind and café style shutters. High level TV point. Secure door entry phone receiver.
Sitting / Dining Room - An impressive and altogether uplifting open-plan living space with its triple aspect garden views and ancient abbey park trees beyond frame an unrivalled vista of St. Edmundsbury Cathedral in the distance. Each of the tall fenestrations are fitted with privacy roller blinds. Period details include: panelled wainscot, picture rails, egg, dart and dentil cornice along with two ceiling roses. A focal point is the decorative wood mantelpiece with marble hearth and fireplace surround with an electric fire inset. A rare hand-painted Copeland tile (circa pre-1833) depicting the famous etching and line engraving by William Blake of Chaucer’s Canterbury Pilgrims (1820-1823) is set in a mantelpiece entablature. Formerly the refectory part of the converted Grammar School, the now grand reception room provides a magnificent and versatile space for entertaining or relaxing. TV and phone points.
Bedroom One - Part glazed door fitted with privacy roller blind opens into a spacious master bedroom with sash windows to side aspect fitted with bespoke working wood shutters. Pair of reading light points with independent switches. Picture rail. Karndean ‘Knight Tile’ limed oak floor personalised with blond inlay surround. Bespoke heater cabinet.
Bedroom Two - Part glazed door fitted with privacy roller blind opens into a further bedroom with sash windows to side aspect fitted with bespoke working wood shutters. A large wall to wall fitted wardrobe with a series of three double doors (one mirrored) provides extensive storage with hanging rails and shelves. Picture rail. Karndean ‘Knight Tile’ limed oak floor personalised with blond inlay surround. Bespoke heater cabinet.
Bedroom Three - Part glazed door fitted with privacy roller blind opens into a further bedroom with sash windows to side aspect fitted with bespoke working wood shutters. Picture rail. The Karndean limed oak floor theme continues.
Shower Room - An exceptionally well-appointed shower room. Suite comprising walk-in corner shower with curved glazed shower screen and Grohe shower attachment, basin and mixer tap inset within vanity unit and low level wc. Fitted storage corner cabinet. Wall tiles with a decorative frieze and chrome detail. Amtico ‘stardust’ floor tiles. Extractor fan. Heated towel rail. Recessed lighting.
OUTSIDE: - A splendid private residents' garden creates a welcome oasis given its enviable town centre proximity with its pleasant walk through the historic Abbey Gardens afforded by pedestrian access from the grounds which connects the neighbouring tennis court and bowls club facilities. The elevated position boasts unrivalled far-reaching views of the Cathedral and townscape illuminated at night. Laid mainly to lawn with specimen trees interspersed along the boundary and enclosed by fencing. There is a residents’ seating area for enjoyment of the south westerly aspect.
Adjacent is a residents’ and visitors’ large gravelled parking area and bike store.
GENERAL INFORMATION:
TENURE
The property is offered for sale by Private Treaty on a Leasehold basis.
SERVICES
Mains water, drainage, electricity.
AGENT’S NOTE: none of these services have been tested.
We understand the property has the remainder of a 180 year lease extension. Maintenance/Service Charge of £275.76 per month to include buildings insurance, external decoration (full list available).
LOCAL AUTHORITY
St. Edmundsbury District Council (01284 763 233)
Tax band C – £1,593.28 (2020/21)
VIEWING ARRANGEMENTS
Strictly by prior appointment through the landlord’s agent: Whatley Lane Estate Agents (WLEA). If there is anything of particular importance, please contact us to discuss, especially before embarking upon your journey to view the property.
DIRECTIONS (IP33 1YD):
From London/Cambridge leave the M11 at junction 9 and take the A11 towards Newmarket. Continue on the A14 towards Bury St. Edmunds. Exit the A14 at Junction 43, signposted 'Bury St. Edmunds Central'. Take the A1101 towards the town centre and take the first exit at the roundabout into Northgate street. Continue along until reaching the traffic lights at the end of Northgate street, then turn left into Eastgate Street. Continue along passing The Fox Inn on your left and a convenience store after which turn right into The Vinefields. Follow the street along until reaching St. James Court and the residents’ car park for No. 5 can be found on the right hand side.
From the town centre (on foot) leave the Market Square, proceed down Abbeygate Street into Angel Hill and either continue along through the Abbey Gardens crossing the River Lark to Vinefields or walk along Eastgate Street proceeding to turn as above.

