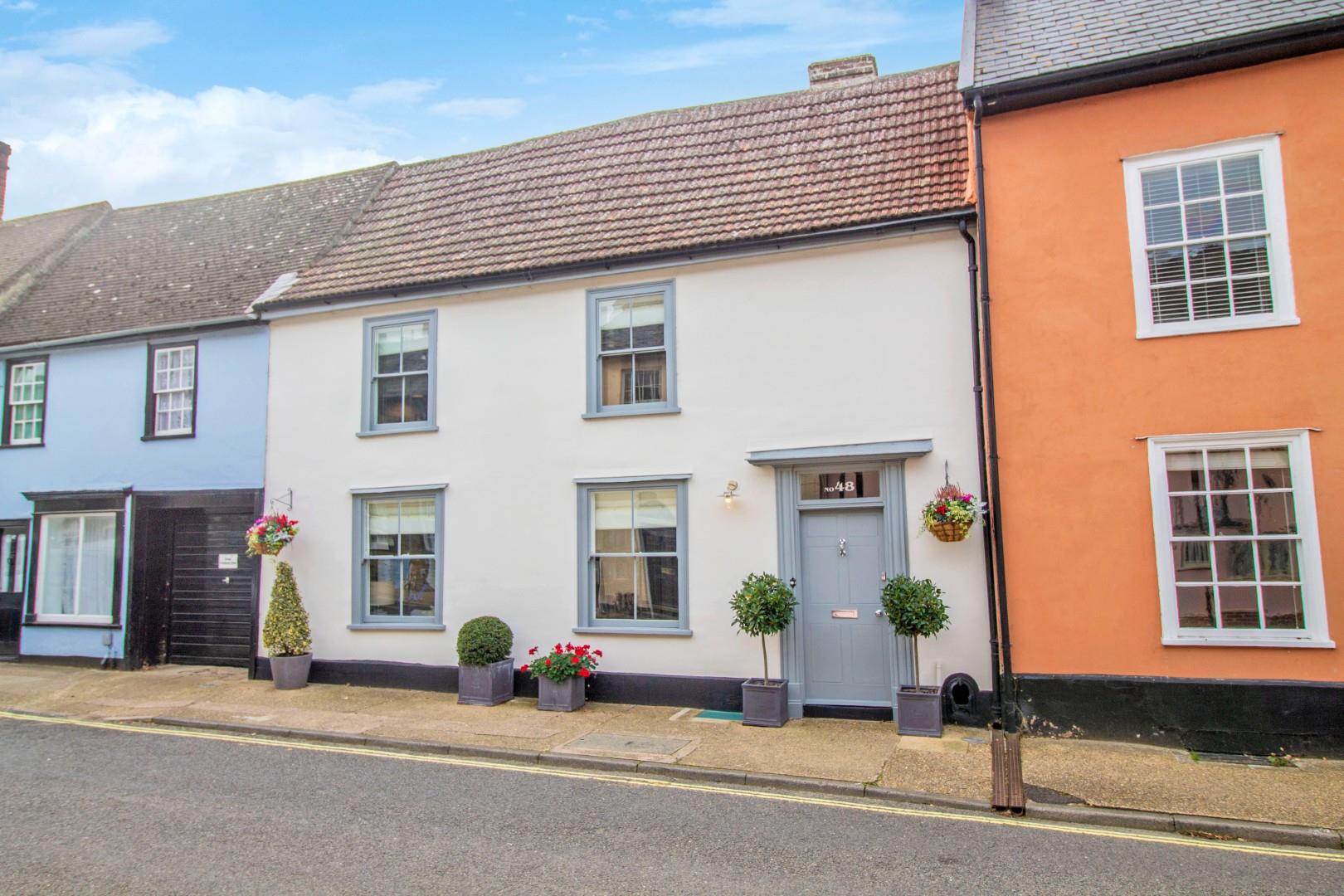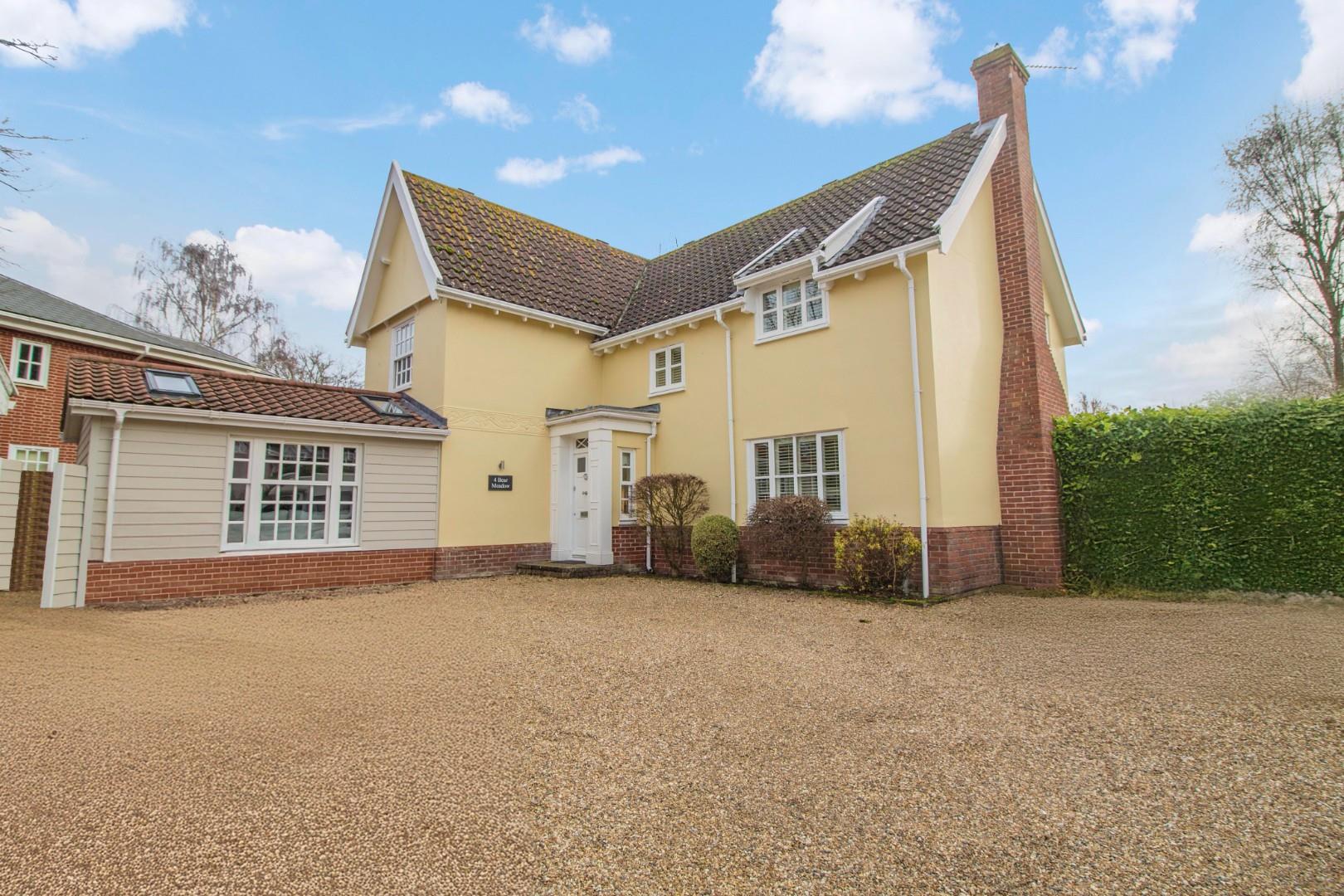The Jolly Toper, Southgate Street
-
Guide Price£595,000
-
BEDROOMS
4
-
BATHROOMS
3
-
LIVING ROOMS
2
-
HOUSE TYPETown House
KEY FEATURES
- **View and/or download our detailed brochure & Click the 'Video Tour' tab for area profile**
- Renovated former Victorian tavern, now a four bedroom period townhouse with 16th century roots & a handsome red-brick façade
- Ideal location; close to the town centre and for A14 access within a peaceful residential conservation area
- Cosseting Sitting Room with bi-fold doors & wood burning stove
- Well-fitted country style Kitchen with metro style tiles & south-facing aspect
- Ground floor Shower Room, En-Suite & large family bathroom
- Useful mosaic tiled Entrance Hall vestibule
- Magical walled south-facing garden, garage & Zone F residents’ permit
- Approved listed building planning permission to realise a chic timber frame zinc roof extension
VIDEO
PROPERTY SUMMARY
RENOVATED TOWNHOUSE EVOKES A SPITALFIELDS VIBE IN CENTRAL BURY, YET WITH A COSY COTTAGE ATMOSPHERE
Formerly a Victorian beerhouse, ‘The Jolly Toper’ is recorded as having opened in 1883 and serving its patrons until 1908. Behind its handsome red brick façade that stands out from the eclectic streetscene and which evokes a Spitalfields vibe are much earlier roots that date to the 16th century. The cozy cottage interiors expose in parts its timber-frame core and make for the ideal home if you seek the best of both worlds: town and country living.
Diminutive in scale, the four bedroom home nevertheless has good proportions and has been configured in a practical fashion following extensive recent remodelling. Lighting plays an important role with updated re-wiring while Pooky, Jim Lawrence and Astro fittings gleam. Newly laid wool loop pile carpets soften the spaces. A top floor principal suite has been created and enlarged to incorporate an en-suite shower room. There is the benefit of a ground floor shower room and utility space. A further bedroom, study and currently gym is accessed off the bathroom. Moreoever, planning has been approved for a chic timber frame zinc roof extension should the new purchaser wish to put their own stamp on this exquisite home. From the comfortable sitting room with its stove, zinc bi-fold doors pull back to reveal a magical brick and flint walled garden and terrace with the asset of a garage in addition to permit parking. Local tip: Zone F is one of the easiest to park in.
The orientation of the house creates a wonderful interplay of light and shadow throughout the day, all the while sunlight dances across the south-facing oak kitchen worktops. The upper floors, especially from the picture-perfect window of the top floor ensuite, boast sweeping views across rooftops towards verdant woodland on the horizon - part of a protected vista, the sightline from the Cathedral to St. Edmund’s Hill (now Moreton Hall) designed by Robert Adam and built in 1773. Its stone triangular pediment is visible through the tree canopy.
LOCATION:
Conveniently located within the historic Cathedral town centre of Bury St. Edmunds and situated on a one-way street - a leisurely stroll across St. Mary’s Square to the Cathedral Quarter and Abbey Gardens parkland or Market Square for the bars, restaurants and independent shopping boutiques. Excellent A14 access is afforded by Southgate Street to Cambridge, London and beyond.














































