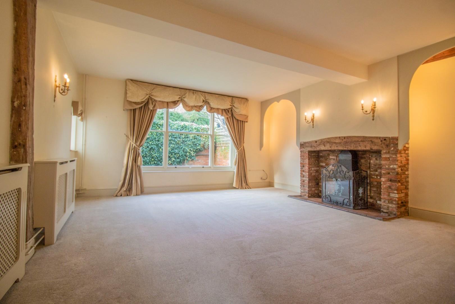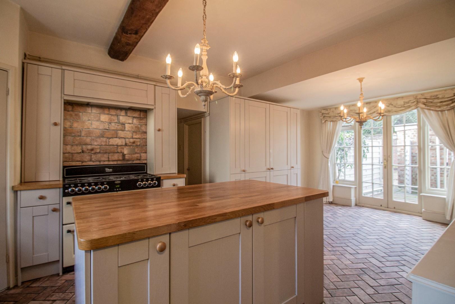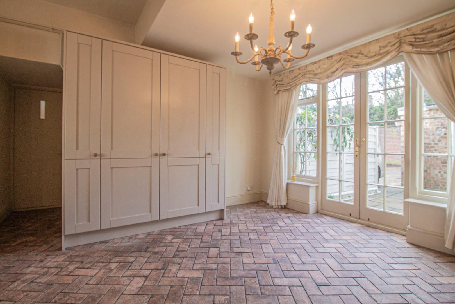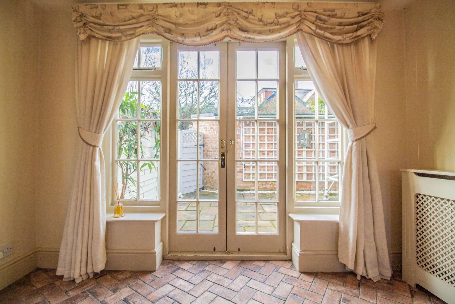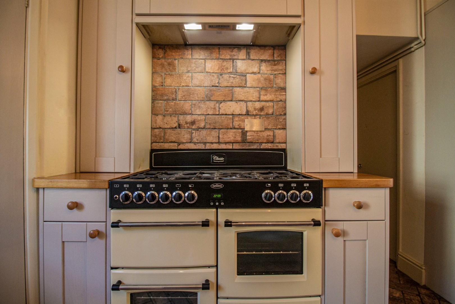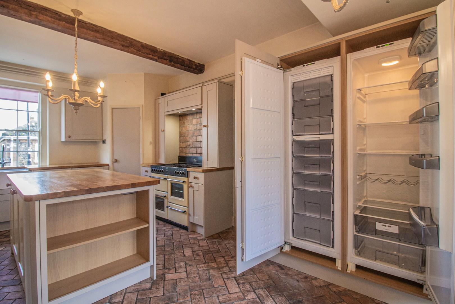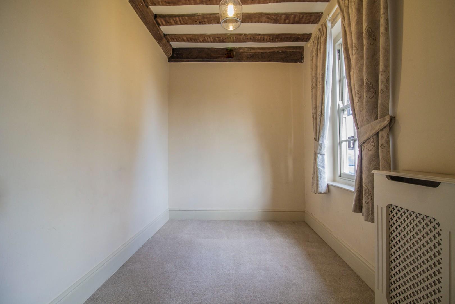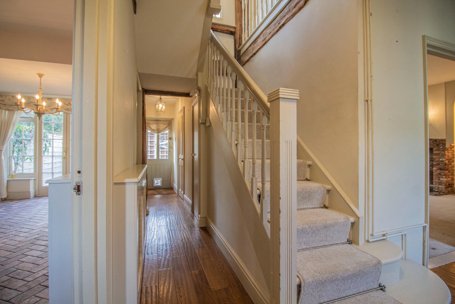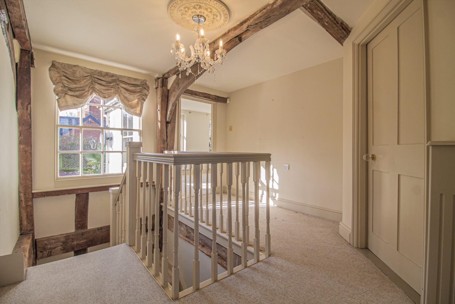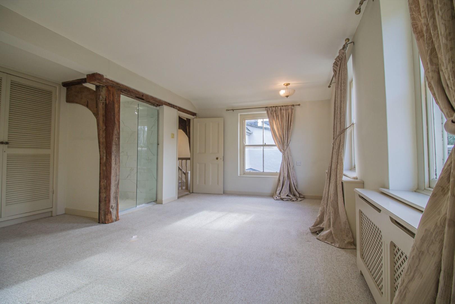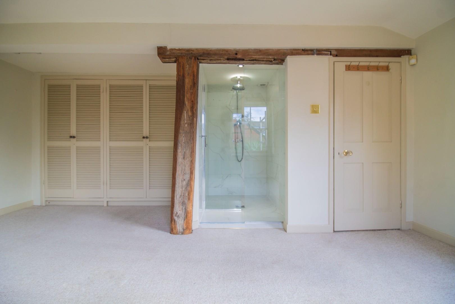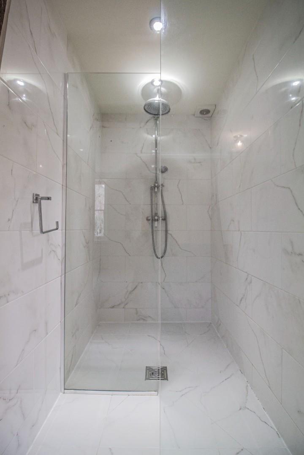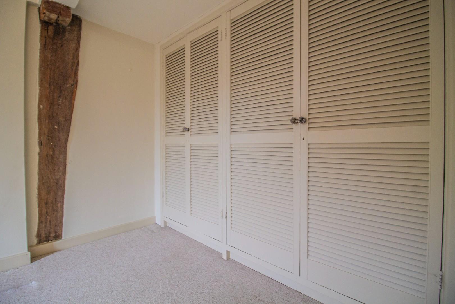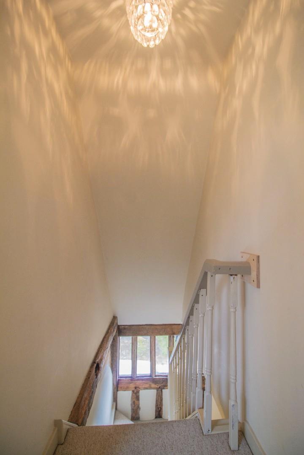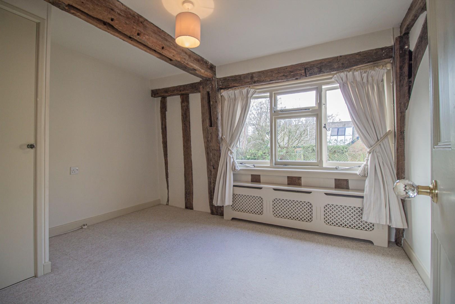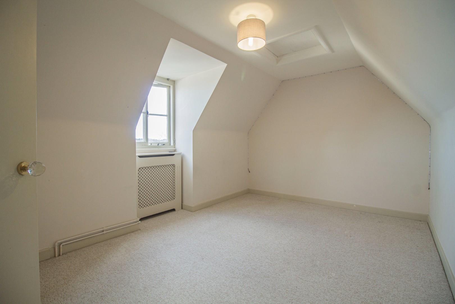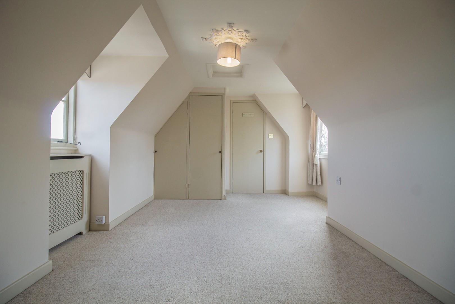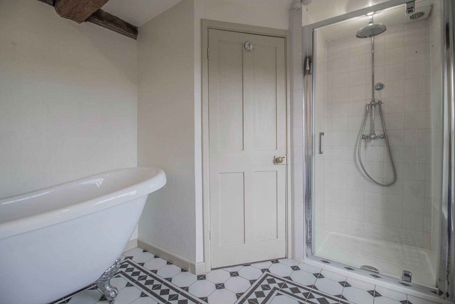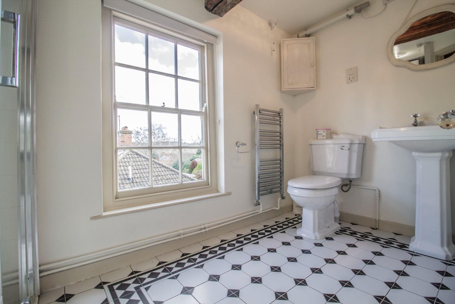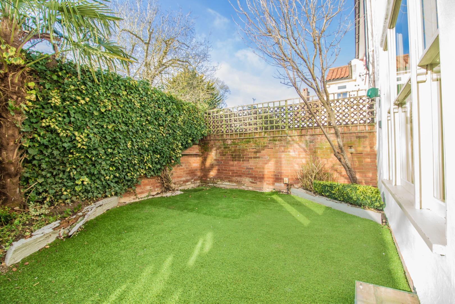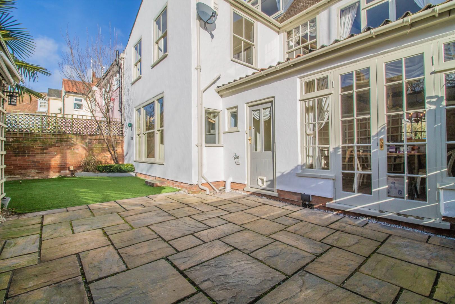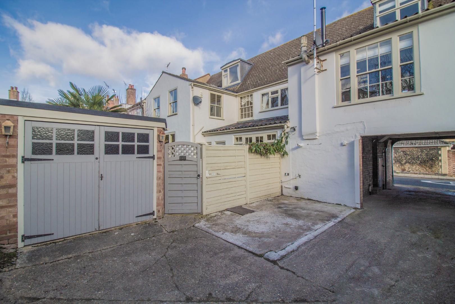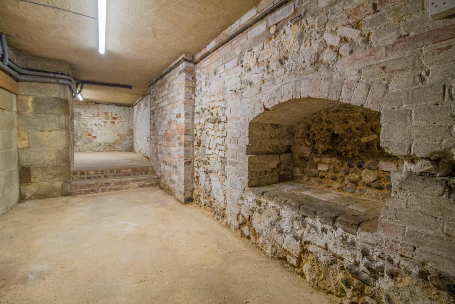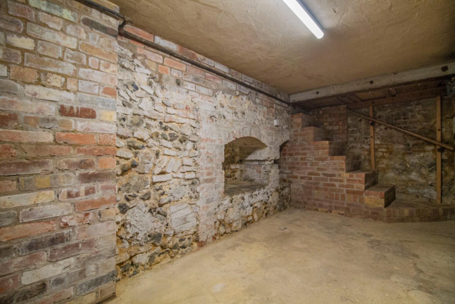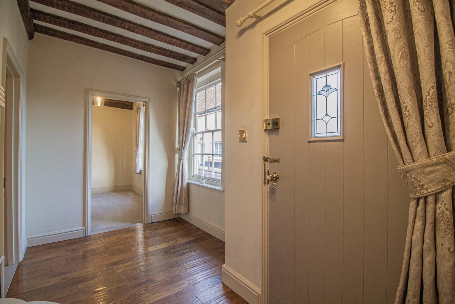Southgate Street, Bury St. Edmunds
-
Price£2,400 pcm
-
BEDROOMS
5
-
BATHROOMS
2
-
LIVING ROOMS
3
-
HOUSE TYPETown House
KEY FEATURES
- **Click the 'Video Tour' tab for >area profile video< view and/or download our detailed brochure**
- Substantial five-bedroom Tudor home completely renovated with a wealth of timbers & meticulously designed interiors
- Ideal location, exceptional town centre convenience within historic Bury St. Edmunds & A14 access
- Large entrance hall, cloakroom, utility room & cavernous cellarage
- Magnificent sitting room with an attractive working inglenook fireplace
- Open-plan dual aspect kitchen / breakfast / dining room with kitchen island & full set of appliances
- Low maintenance private courtyard garden, off-street parking space & the additional asset of a garage with outdoor hot tap
- Sumptuous bathroom with slipper bath & stunning walk-in en-suite shower
- Curtains, blinds & attractive light pendants fitted in the majority principal living spaces
- *AVAILABLE NOW*
VIDEO
PROPERTY SUMMARY
A SUBSTANTIAL FAIRYTALE-LIKE TUDOR TOWNHOUSE COMPLETELY REMODELLED WITH GARDEN, OFF-STREET PARKING & GARAGE
Gramercy has much to surprise and delight throughout from its wondrous beamy interior spaces filled with bespoke handmade cabinetry and custom curtains, light pendants, high ceilings and internal door details. Little is known of the history of the house, which dates back to the 16th century. However its jettied façade, long mullioned window and decorative pargeting on the front elevation was typical of a house and occupant in the Tudor period, displaying a sign of wealth and status. In recent years, the home has been meticulously restored and is for the first time presented to the rental market. Of particular note is the large entrance hall with an inner hall, providing an uninterrupted vista through to the courtyard garden beyond; a magnificent sitting room with its working inglenook fireplace and wide sash window; impressive dual aspect kitchen / breakfast / dining room with a central island; useful utility room; cavernous cellarage; five bedrooms with plentiful built-in storage, and the architecturally stunning walk-in shower as well as a sumptuous bathroom suite.
Through a concealed vehicular undercroft entranceway is much coveted off-street parking for one car and the additional asset of a garage. Zone F permit parking is in operation also along the one-way street. A low maintenance private courtyard garden – part terraced and astro turfed – enjoys tropical planting.
LOCATION:
Gramercy is perfectly located in a desirable residential area within walking distance of the historic Cathedral town centre of Bury St. Edmunds and provides excellent A14 access from Southgate Street. Cambridge is easily accessible as are RAF Lakenheath and Mildenhall. Tenants can enjoy a stroll through leafy neighbouring St. Mary’s Square to the award-winning Abbey Gardens with its beautiful parkland setting and newly laid tennis courts Refer to our downloadable property brochure for more area information.
FULL DETAILS:
Gramercy is a historic home with substantial proportions and versatile accommodation measuring approximately 2086 sq ft (193.8 sq m) (excluding garage) that will suit a broad range of tenants, whether visiting USAF members or growing families – all who seek the convenience of town centre living with highly sought after off-street parking.
GROUND FLOOR
Entrance Hall - Step up to an illuminated storm porch where a wood panelled front door with arrow slit window, opens into an inviting entrance hall with sash window to front aspect fitted with curtain. An array of ceiling timbers and wood floor cocoon the space. An inner hallway with pendant light gives an uninterrupted vista through to the rear garden. Stairs to First Floor with understair storage cupboard. Doors to:
Cloakroom - Suite comprising basin and wc. Window to rear aspect. Exposed beams. Tiled floor. Heated towel rail.
Magnificent Sitting Room - A magnificent room boasting a large sash window – fitted with curtains – to the private courtyard garden, and a further window to the side aspect. A pair of backlit niches are either side of the focal point of the principal living space: an attractive red brick inglenook with oak bressummer and a working fireplace surmounted on a tiled hearth. Exposed beams. Wall light sconces and further accent lighting. A pair of bespoke radiator cabinets.
Study - A useful separate study space with array of ceiling timbers continuing from the entrance hall. Sash window to front aspect fitted with curtains. Pendant light. Bespoke radiator cabinetry.
Kitchen / Breakfast / Dining Room - This impressive dual aspect open-plan kitchen/breakfast/dining room - sash window to front aspect fitted with roller blind - is extensively fitted with matching wall-mounted and base cabinetry, and central kitchen island. Varnished solid wood worktops provide ample preparation surfaces, inset with a Butler sink and a Brista mixer tap with filtered water tap. Integrated appliances include: a Belling ‘Farmhouse’ cream coloured range cooker with a versatile 7 burner gas hob with 4 doors forming 2 ovens, a grill and a handy storage compartment for cookware; extractor fan above; Lamona full size dishwasher; washing machine; tall Lamona ice bank freezer and refrigerator. Door leading to ideal larder storage.
Open plan to dining area with French doors to rear courtyard garden fitted with curtains. A pair of six sconce chandeliers. Herringbone laid brick floor. Bespoke radiator cabinetry. Side door to exterior parking and garage beyond and door to:
Utility Room - With built-in shelving, space for white goods and housing the gas-fired boiler. Space for white goods. Hatch down to cellar.
SUB LEVEL
Cellar / Wine Store - From the Utility Room a hatch opens to reveal a brick staircase that in turn leads to cavernous cellarage with wine storage niches. Pair of strip lights. Brick and flint walls and concrete floors.
FIRST FLOOR
An attractive period staircase leads to a spacious galleried landing area with sash window overlooking rear courtyard garden fitted with roman blind. Exposed timbers. A five sconce chandelier hangs from a decorative ceiling rose. Bespoke radiator cabinetry. Stairs to Second Floor with superb long original mullioned windows and doors to:
Principal Bedroom Suite - A glorious spacious principal bedroom suite with southerly dual aspect windows overlooking the courtyard garden - fitted with curtains. Exposed beam. Twin built-in double door slat wood wardrobes. TV point. Pendant light. A pair of bespoke radiator cabinetry. Opening to:
En-Suite Walk-In Shower Room - The novel and architecturally stunning walk-in shower room designed within the original timber stud framework. Fully marble tiled with an expanse of glazing. Fixed rain shower with separate shower attachment hose. Extractor fan. Recessed lighting.
Bedroom Two - An enchanting guest bedroom with an abundance of exposed period oak timbers and pair of sash windows to front aspect fitted with curtains. Built-in wardrobes. Two star-like ceiling pendants. Pair of bespoke radiator cabinetry.
Bedroom Three - With large tripartite window to rear aspect fitted with curtains. Exposed period timbers. Built-in wardrobe. Pendant light. Bespoke radiator cabinetry.
Bathroom - An attractive bathroom decorated with a classical-style decorative black and white chequered tile motif floor. Sash window fitted with roller blind to front aspect. Exposed oak beams. Suite comprising claw foot roll top slipper bath, walk-in shower with fixed rain shower and separate shower hose, pedestal basin, wc. Shaver point. Mirror. Extractor fan. Recessed lighting. Heated towel rail and further heater.
SECOND FLOOR
Bedroom Four - Light and lofty dual aspect vaulted bedroom with dormer windows to front and rear aspects – fitted with curtains and blinds. Built-in wardrobe. Loft hatch. Remote controlled LED mood lighting and pendant light. Bespoke radiator cabinetry.
Bedroom Five - Further vaulted bedroom with dormer window to front aspect. Loft hatch. Remote controlled LED mood lighting and pendant light. Bespoke radiator cabinetry.
GARDEN, OFF-STREET PARKING & GARAGE
A concealed undercroft vehicular entranceway leads to a coveted allocated off-street car parking space and the additional asset of a garage. There is a power point, outdoor tap and even a hot water outdoor tap. A gate opens to a low maintenance walled courtyard garden, partly terraced and partly laid with astro turf. The boundaries enjoy tropical planted specimens with garden trellises to curate further.
Garage - In addition to the off-street parking space is a part-glazed double door garage.
GENERAL INFORMATION:
TENURE
The property is offered to rent and is available now.
SERVICES
Mains water, sewage and electricity. Gas-fired central heating.
AGENT’S NOTE: none of these services have been tested.
LOCAL AUTHORITY
West Suffolk Council.
CT Band E – £2,341.79 (2022/2023). NB Charge exempt for visiting USAF.
VIEWING ARRANGEMENTS
Strictly by prior appointment through the landlord’s agent: Whatley Lane. If there is anything of particular importance, please contact us to discuss, especially before embarking upon your journey to view the property.
DIRECTIONS (IP33 2AF):
From London/Cambridge/Newmarket (by car) ) exit the M11 at Junction 9 and take the A11 towards Newmarket continuing on the A14. Exit at Junction 44. At the bottom of the sliproad, follow signs to the town centre. Continue over the first roundabout (passing BP Garage and Bury Rugby Club on the right). At the second roundabout, take the third exit onto Southgate Street. Turn left at the junction onto Maynewater Lane. Followed the road left into Westgate Street, then turn immediately right into Crown Street (Theatre Royal on the left). Turn right into Honey Hill (passing St. Mary’s Church on your left), and take the first right into Sparhawk Street, (crossing over St. Mary’s Square) where the property can be found approx. 20 metres on the right.
From the town centre (on foot) proceed south along Angel Hill passing the Norman Tower on your left, continue onto Crown Street, then turn left onto Honey Hill and then right onto Sparhawk Street, entering into St. Mary’s Square, then onto Southgate Street where the property can be found only approx. 20 metres on the right.

