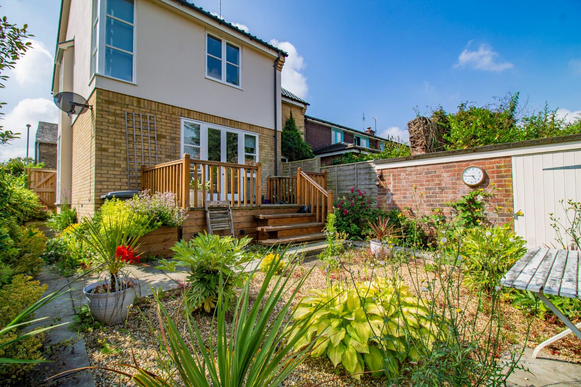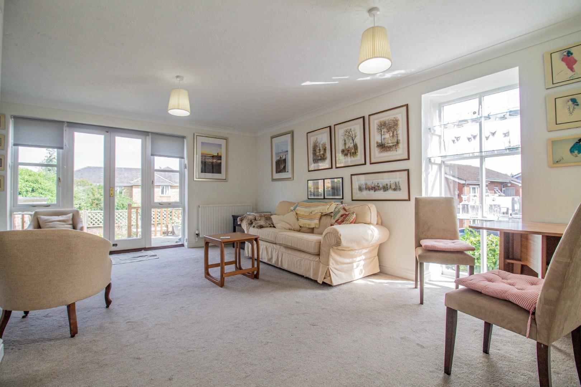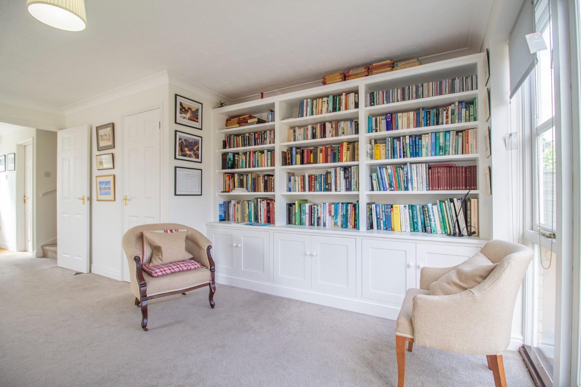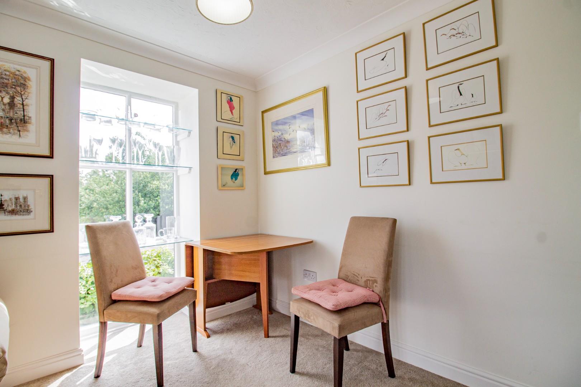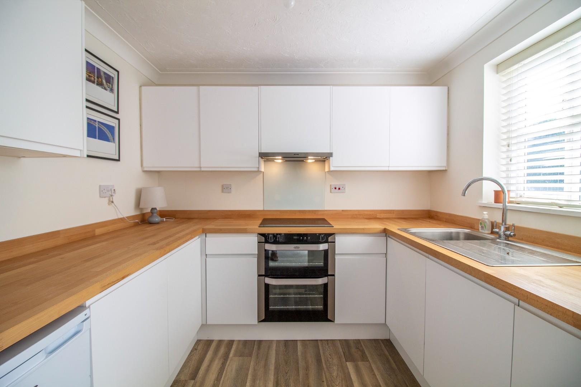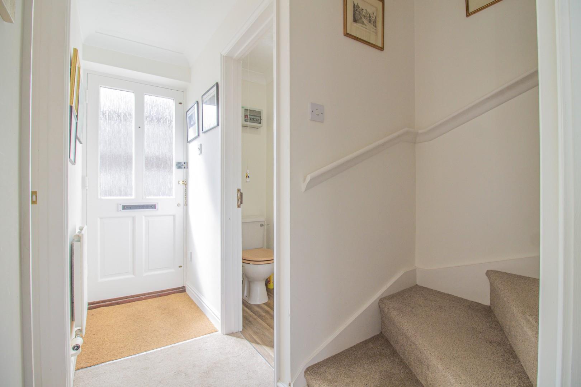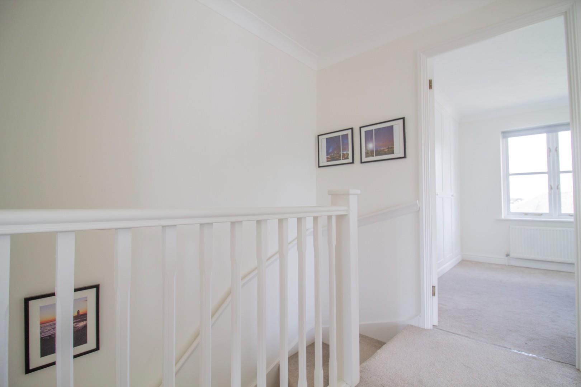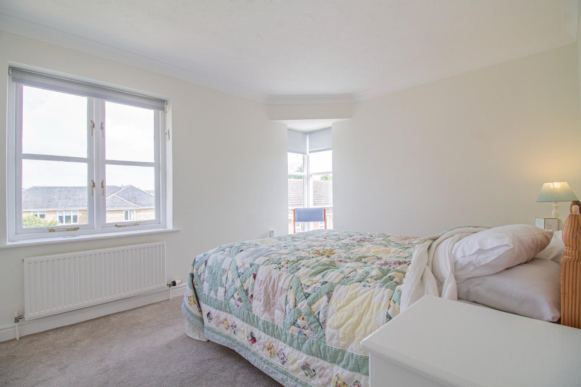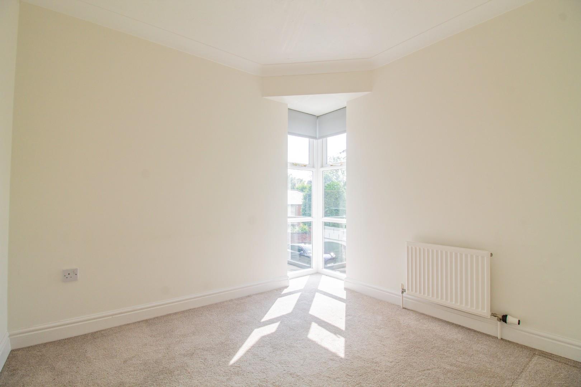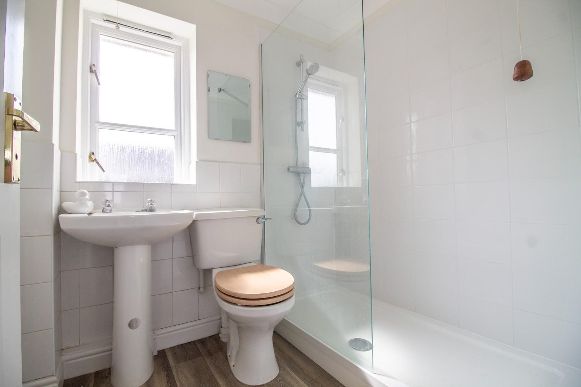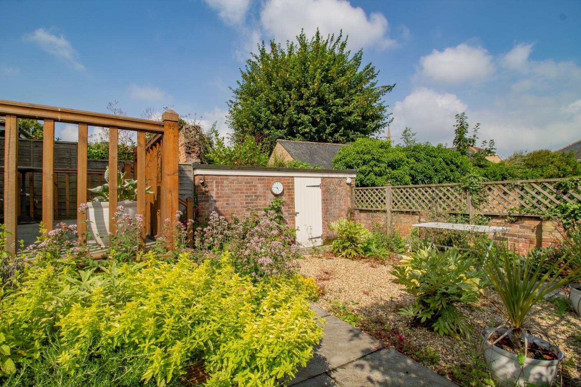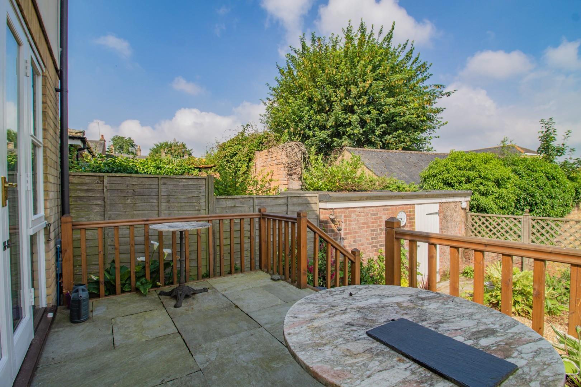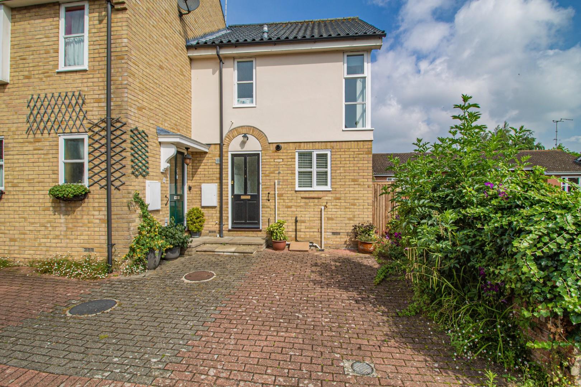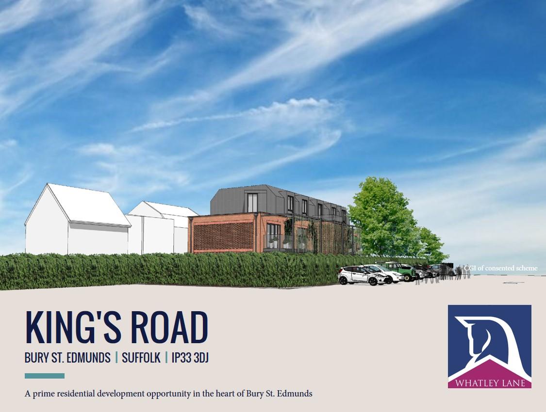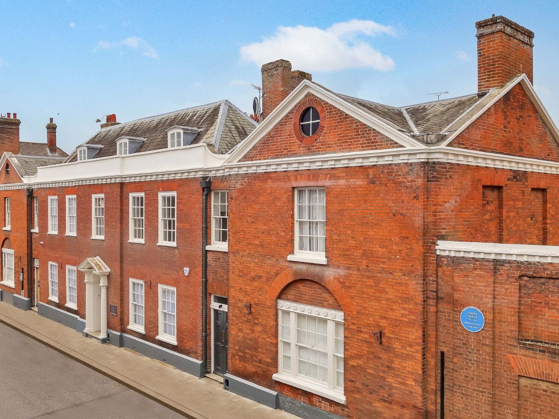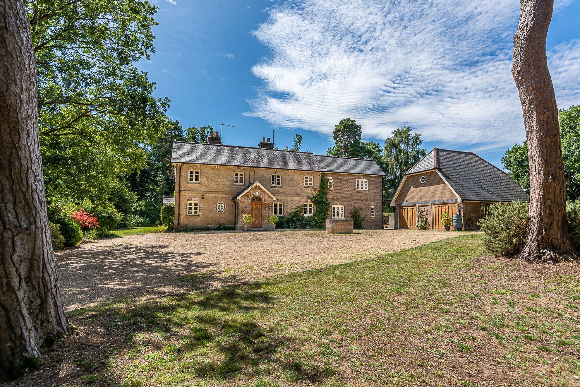Schoolhall Lane, Bury St. Edmunds
-
Guide Price£400,000
-
BEDROOMS
3
-
BATHROOMS
1
-
LIVING ROOMS
1
-
HOUSE TYPEHouse
KEY FEATURES
- **Click the 'Video Tour' tab for area profile & view and/or download our detailed brochure**
- Architect-designed, semi-detached home with feature fenestration drawing in an abundance of light
- Pleasant contemporary kitchen u-shape in design & large open-plan living/dining space with bookcases
- Principal bedroom with extensive built-in wardrobes & updated shower room
- Useful entrance hall & downstairs cloakroom
- Ideally located on the periphery of the historic town centre while occupying a secluded position
- Serene & enclosed courtyard garden; landscaped for low-maintenance
- Much coveted off-street parking & separate gated garden access
- **Good news: no onward chain**
VIDEO
PROPERTY SUMMARY
ARCHITECT-DESIGNED TOWNHOUSE WITH INTELLIGENT USE OF LIGHT, COURTYARD GARDEN & COVETED OFF-STREET PARKING
Built approximately twenty years ago with pleasing brick and rendered elevations and occupying a tranquil residential area, No. 4 Schoolhall Lane is both stylish and individual with feature full-height fenestration drawing in an abundance of natural light. The entrance hall leads to a cloakroom and recently updated kitchen, through to a large open-plan living/dining space with elegant built-in bookcase and French doors to the garden. Three bedrooms and the principal, including wall-to-wall built-in wardrobes. An updated shower suite comprises a large walk-in shower. A serene and secluded courtyard garden is positioned to the rear of the property and much coveted off-street parking to the front. There is the benefit of a gated side passage and a useful outdoor store.
The property has been a much loved pied-à-terre over the years and the recent updating in key areas has thoughtfully enhanced the interior spaces.
LOCATION:
4 Schoolhall Lane is conveniently located and secluded along a quiet one-way lane on the periphery of the northern boundary of the historic Cathedral town centre of Bury St. Edmunds and is situated in arguably one of the most desirable residential enclaves and conservation areas (formed by intersecting Garland Street, Well Street and Northgate Street). The bars, restaurants and independent boutique shops of Abbeygate Street and the Market Square are nearby. Excellent A14 access is afforded by Northgate Street. Refer to our property brochure to discover more.
FULL DETAILS:
4 Schoolhall Lane is an architect-designed home featuring various modern comforts and benefits from recent updating by the owners. The flexible and relaxed accommodation measures approximately 761.1 sq ft (70.7 sq m) and will suit a broad range of buyers, whether downsizers or a young couple – all who seek convenient town living with all-important outdoor amenity and much coveted off-street parking.
GROUND FLOOR
Half glazed and lit panelled door with opens in to:
Entrance Hall - With stairs rising to First Floor and doors to: sitting/dining room, kitchen and:
Cloak Room - Low-level wc and pedestal wash basin. Engineered wood floor.
Open-Plan Living / Dining Room - A large and bright dual aspect Sitting room with full height window to side comprising display shelf glazing. French doors to raised terrace and garden beyond with full-height windows either side. Elegant segmental bookcase with cabinetry below. Large understair storage cupboard. TV and phone points.
Kitchen - Window to front aspect. Kitchen arranged in a u-shape format with extensive sleek handleless matt white painted wall-mounted and base units beneath wood preparation surfaces comprising a stainless sink and drainer with mixer tap. Appliances include a four ring halogen hob with double oven and grill below and Smeg extractor fan above – all in stainless steel. Glazed splashback. Integrated Bosch dishwasher and washing machine. Engineered wood floor. Cupboard housing gas-fired combi boiler.
FIRST FLOOR
Stair rises from Entrance Hall leading to:
Landing - With wood balustrade and a pair of wall points and doors to:
Bedroom One - A light and airy dual aspect principal bedroom with window to overlooking rear garden and feature full-height corner window. Wall-to-wall built-in wardrobes.
Bedroom Two - With feature full-height corner window to front and side aspect.
Bedroom Three - With window to side aspect.
Shower Room - Frosted window to front aspect. Recently updated and comprising a large walk-in shower with glazed screen, pedestal basin and low-level wc. Part fully tiled and with tiled wainscot. Engineered wood floor.
GARDEN & OFF-STREET PARKING
To the front of the house is a block paved driveway providing off-street parking. There is the benefit of a separate gated access with pathway to the rear garden, which is a popular fixture in ‘Hidden Gardens of Bury St. Edmunds’. All-important outdoor amenity with a useful outdoor store and perfect al fresco dining space by way of a raised terrace complements the low-maintenance town centre living.
GENERAL INFORMATION:
TENURE
The property is offered for sale FREEHOLD with vacant possession upon completion.
Services
Mains water, drainage, electricity. Gas-fired central heating. AGENT’S NOTE: none of these services have been tested.
LOCAL AUTHORITY
St. Edmundsbury District Council
Tax band D – £1,862.55 (2021/22)
VIEWING ARRANGEMENTS
Strictly by prior appointment through the seller’s sole agent:
Whatley Lane. If there is anything of particular importance, please contact us to discuss, especially before embarking upon your journey to view the property.
DIRECTIONS (IP33 1HA):
From London / Cambridge / Newmarket (by car) leave the M11 at junction 9 and take the A11 towards Newmarket. Continue on the A14 towards Bury St. Edmunds. Exit the A14 at Junction 43, signposted 'Bury St. Edmunds Central'. Take the A1101 towards the town centre and take the first exit at the roundabout into Northgate street. Continue along and take the second turning on the right signposted Schoolhall Lane where the No.4 can be found approximately 50 metres on the right hand side marked by our distinctive For Sale board.
From the town centre (on foot) leave the Market Square, passing Starbucks, McDonalds on the right hand side and continue into Brentgovel St. While passing the turning for Marks & Spencer on the right hand side, proceed along then turn left into Garland Street. Continue north and take the second turning into Schoolhall Lane where No.4 can be found approximately 30 metres on the left hand side marked by our distinctive For Sale board.

