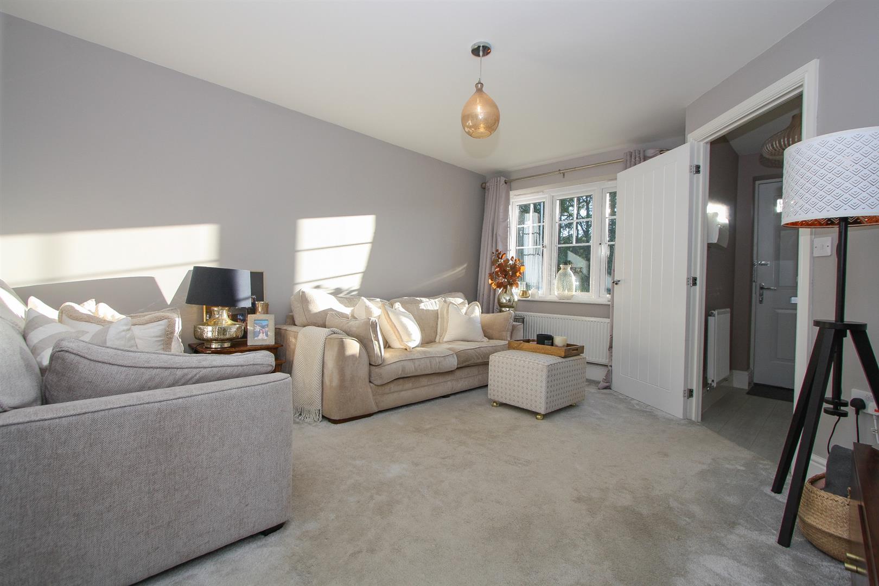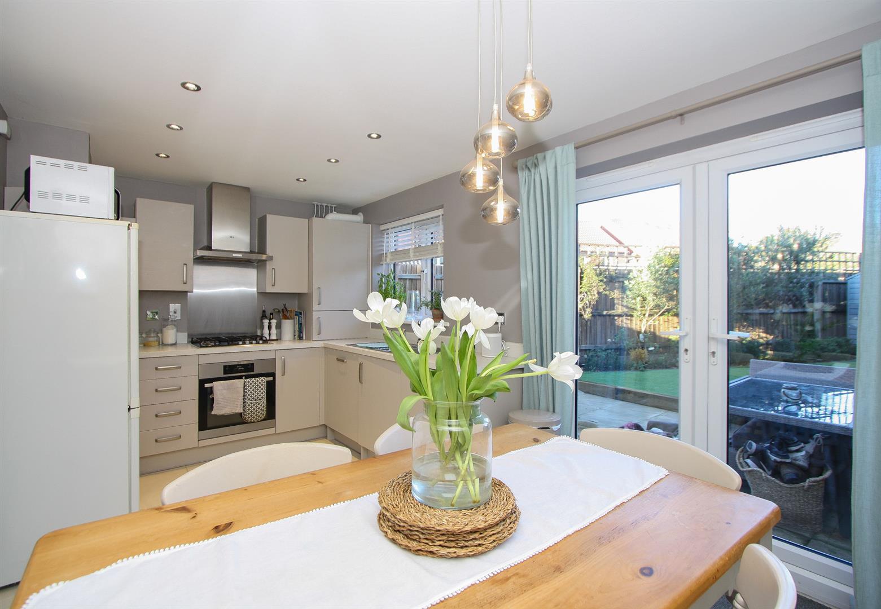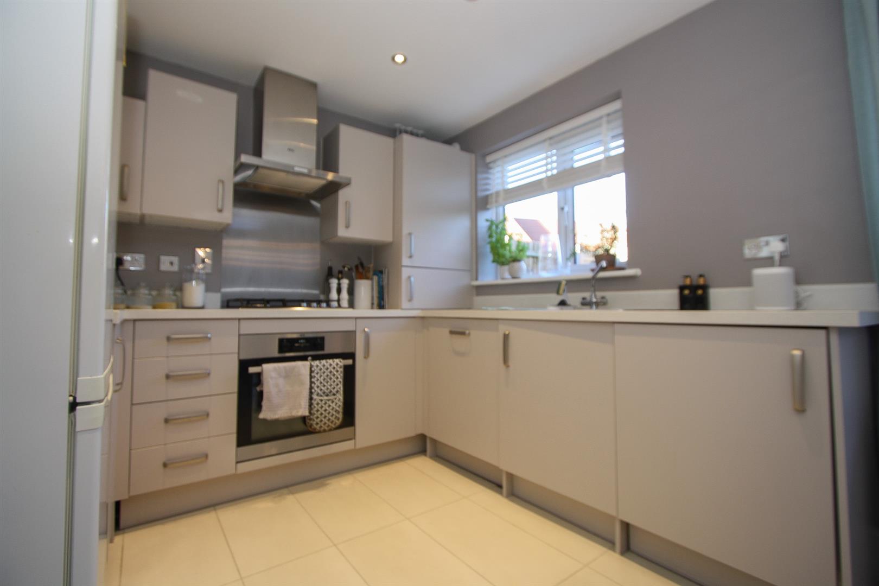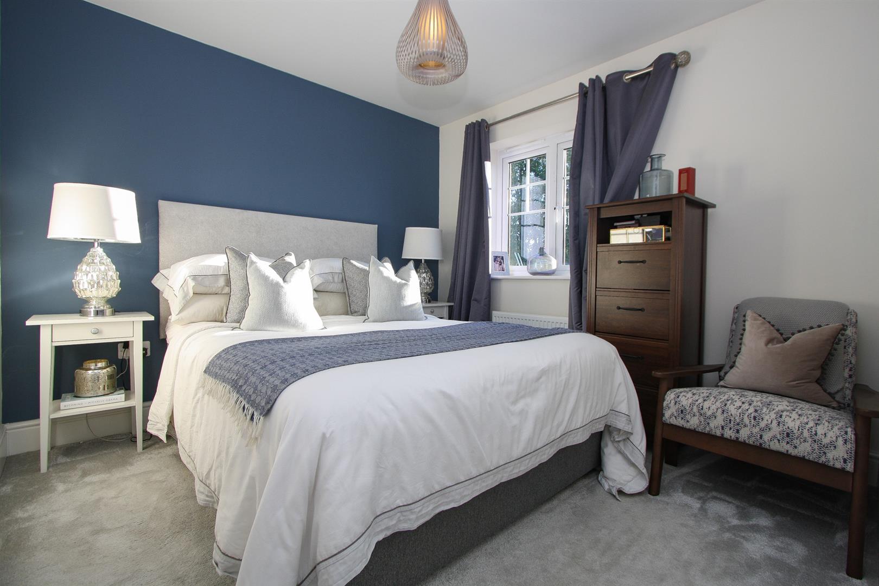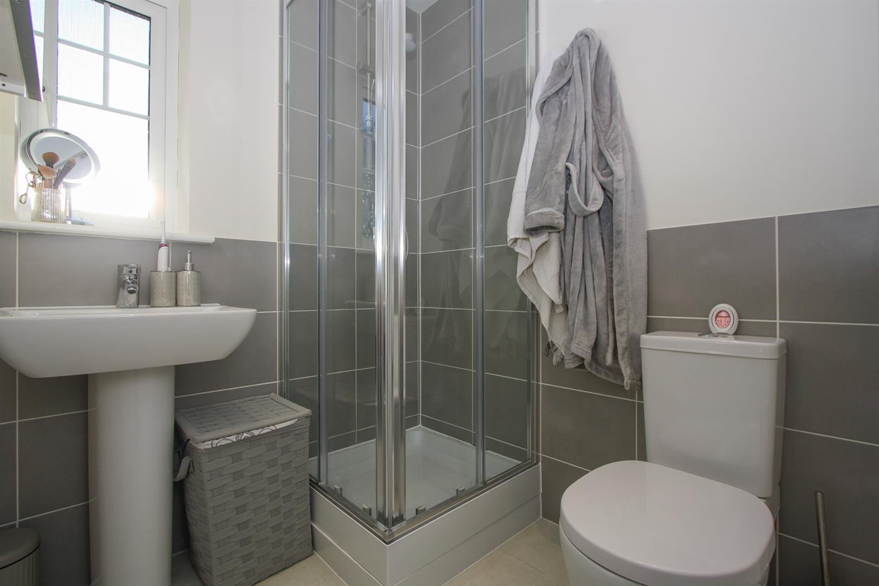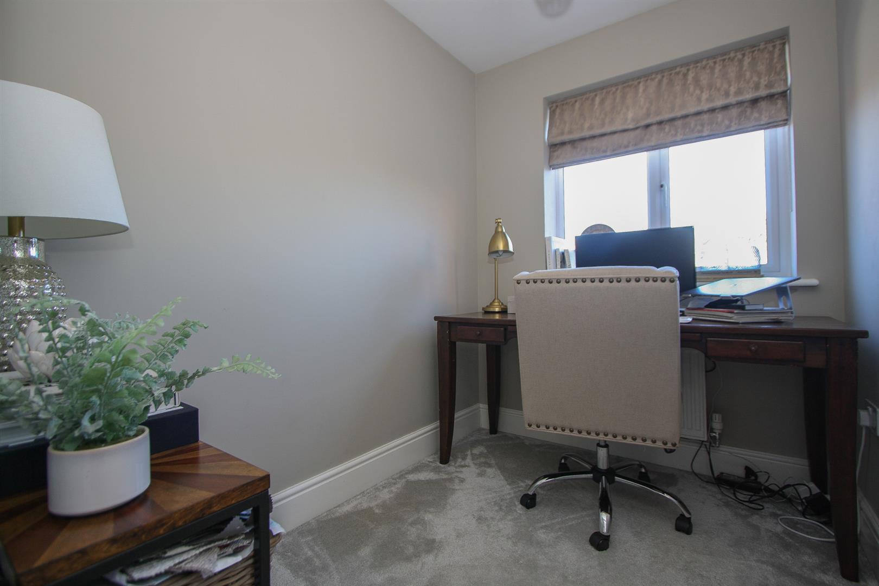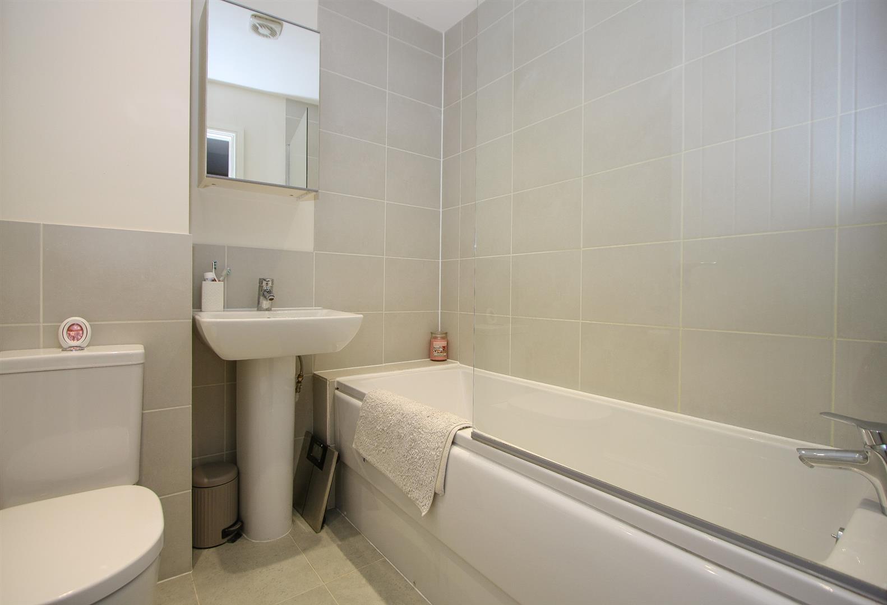Plover Place, Exning, Newmarket
-
Price£1,300 pcm
-
BEDROOMS
3
-
BATHROOMS
2
-
LIVING ROOMS
1
-
HOUSE TYPEEnd of Terrace House
KEY FEATURES
- Allocated Parking For Two Vehicles
- Private Enclosed Rear Garden
- Immaculately Presented
- En-Suite To Master, Family Bathroom & Cloakroom
- Ample Storage Throughout
- Views To Front Aspect Overlooking Green/Woodland
- Available Early December 2022
- Three Bedrooms
PROPERTY SUMMARY
An exceptionally presented three bed end of terrace property conveniently positioned on the edge of a well-kept development. In brief, accommodation comprises entrance hall, cloakroom, living room, kitchen/dining room, three good sized bedrooms, family bathroom and en-suite to master. External benefits include two allocated off-road parking spaces, a private enclosed garden to the rear and views to the front aspect overlooking an open green/woodland. Available early December 2022.
Entrance Hall - With part glazed door, wood effect flooring, radiator, door leading to living room and stairs rising to first floor.
Cloakroom - Suite comprising low level WC with dual flush, pedestal wash hand basin, wood effect flooring, radiator and window to front aspect.
Living Room - Bright and spacious living room with large understairs storage cupboard, radiator and window to front aspect.
Kitchen/Dining Room - A range of wall and base mounted units with work surfaces over, stainless steel sink and drainer, integrated AEG oven and grill, 4 burner gas hob with stainless steel splashback and extractor hood over, integrated dishwasher and washer/dryer, tiled flooring, radiator, window to rear aspect and double doors leading onto rear garden.
Landing - Stairs rising from ground floor, built-in cupboard and window to side aspect.
Bedroom One - Large double bedroom with built-in storage cupboard, radiator and window to front aspect.
En-Suite - Partially tiled suite comprising low level WC with dual flush, pedestal wash hand basin, shower cubicle, tiled flooring, extractor fan, radiator and window to front aspect.
Bedroom Two - Generous double bedroom with radiator and window to rear aspect.
Bedroom Three - Bedroom with radiator and window to rear aspect.
Family Bathroom - Tiled suite comprising low level WV with dual flush, pedestal wash hand basin, bath with separate electric shower over, extractor fan and radiator.
OUTSIDE - The property is conveniently situated on the edge of a well-kept housing development, with views to the front aspect overlooking a green/woodland. To the rear of the property there is an enclosed garden which is laid to lawn with a patio area.
To the side of the property there are two allocated parking spaces.
SERVICES - Mains electric, water and drainage connected. Gas central heating.

