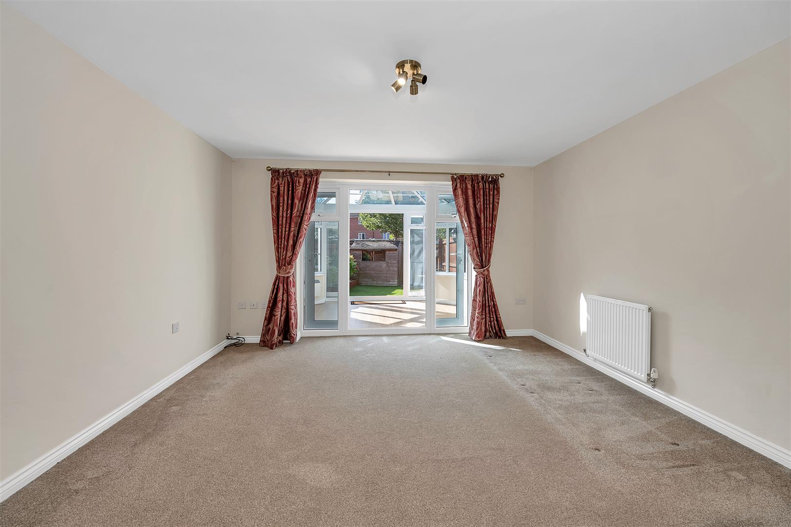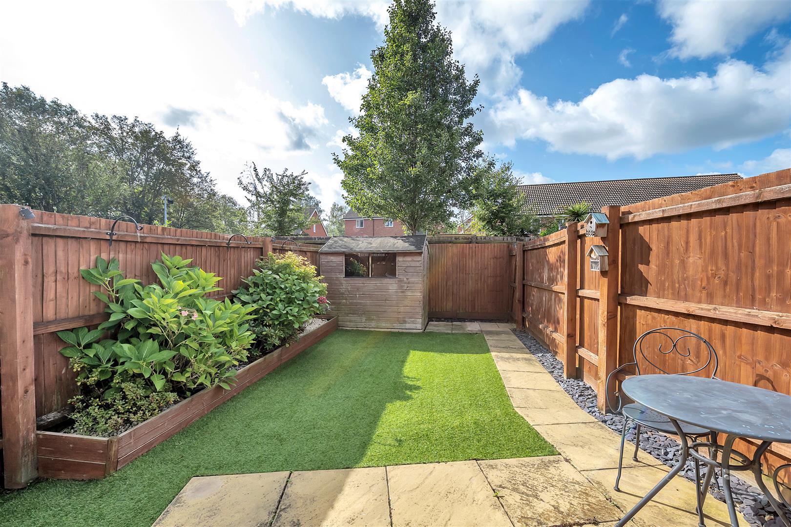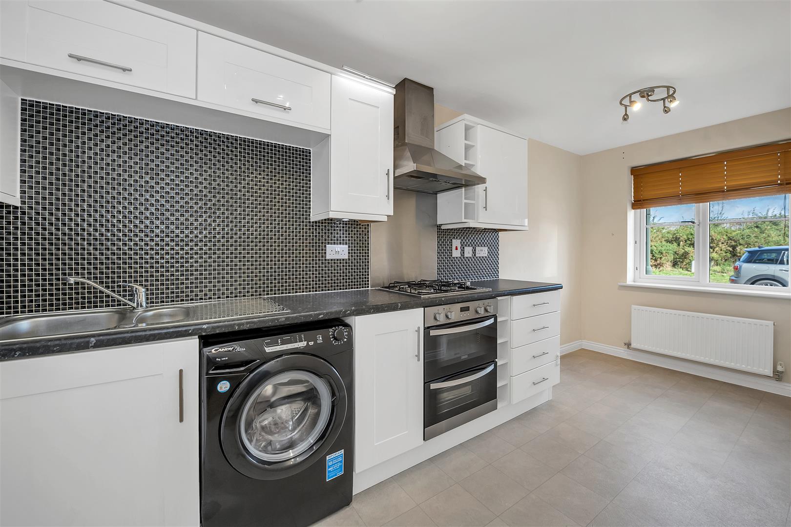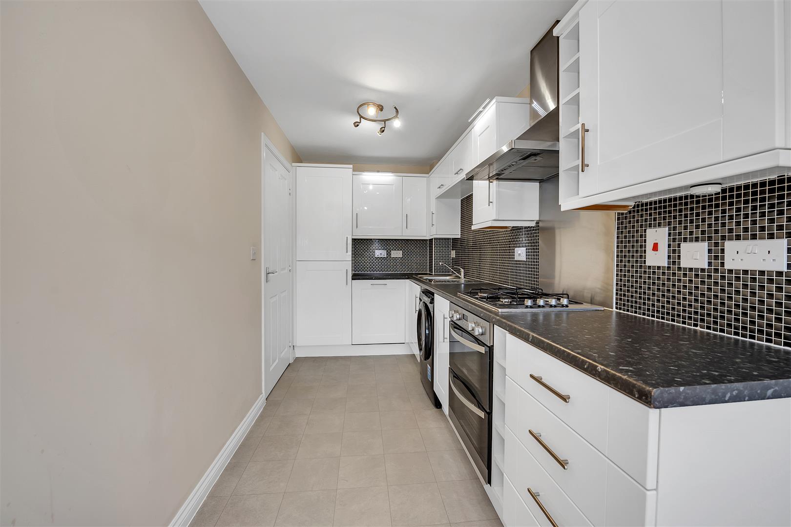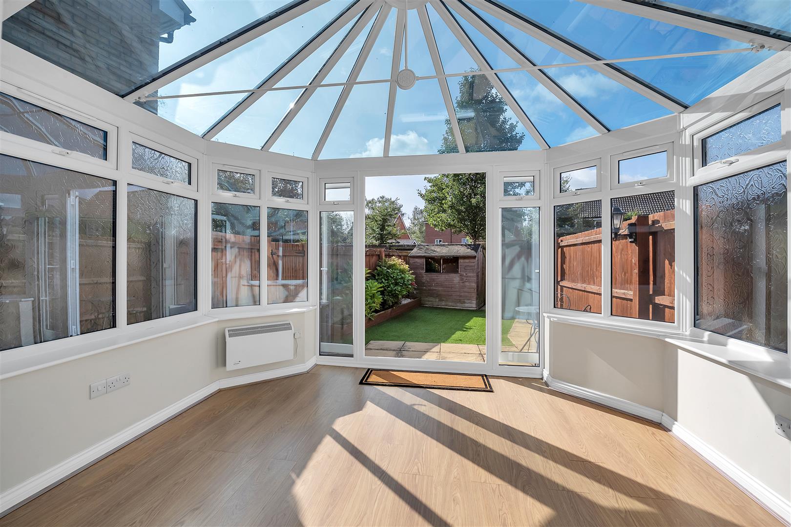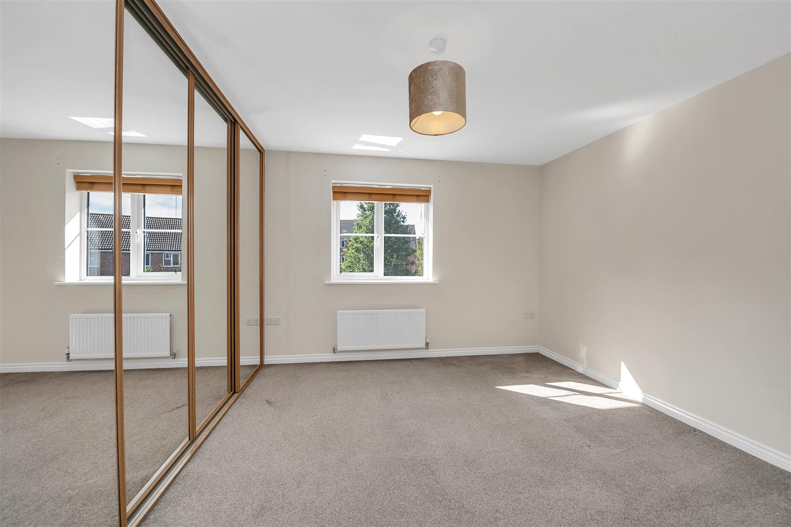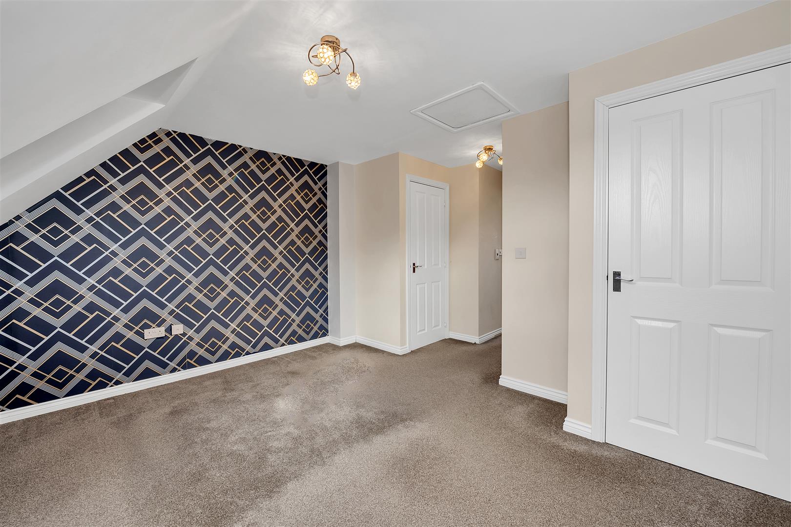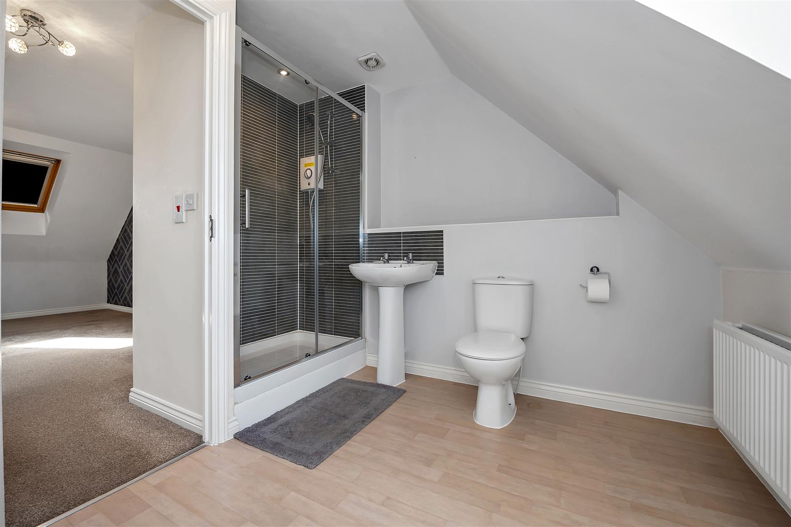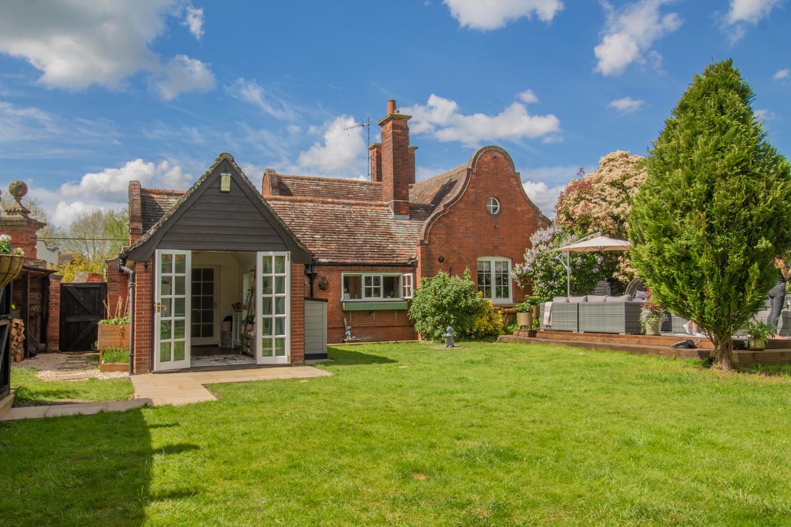Olive Way, Red Lodge, Bury St. Edmunds
-
Offers In Excess Of£270,000
-
BEDROOMS
3
-
BATHROOMS
2
-
LIVING ROOMS
1
-
HOUSE TYPETown House
KEY FEATURES
- *VACANT POSSESSION*
- Short Commute to RAF Lakenheath and Mildenhall
- Gas Central Heating
- Conservatory
- Three Bedrooms
- Off Road Parking for Two Cars
PROPERTY SUMMARY
An extremely well presented three storey townhouse situated in the sought after village of Red Lodge, within easy access to the larger towns of Newmarket, Cambridge and Bury St. Edmunds. In brief the property comprises entrance hall, kitchen/breakfast room, living room, cloakroom, three bedrooms, en-suite to master and family bathroom. Benefitting from adequate parking for two vehicles and local amenities close by.
The village has a number of new and child-friendly parks, playing fields, village store, a new sports centre with football field and outdoor Karting venue. The village also has two primary schools, and a small range of shops and takeaways.
Entrance Hall - Stairs rising to first floor, with handy integrated understairs storage cupboard, radiator.
Downstair Cloakroom - White suite with corner pedestal wash hand basin, WC, double glazed window to side aspect, radiator.
Kitchen/Breakfast Room - A bright and well equipped Kitchen area with double glazed window to front aspect. A good range of modern wall and base units granite effect work surfaces over, incorporating double stainless still sink unit with drainer. Four ring gas hob with stainless steel splashback and extractor hood over. Zanussi double oven, integrated Electrolux fridge/freezer, dishwasher and Candy washing machine, tiled walls beneath units. Space for dining table/chairs. TV point,. Cupboard housing combi boiler, radiator.
Living room - Spacious room with good light from the French doors which lead into the Conservatory. Windows to side of doors. Two radiators. TV point.
Conservatory - Large, spacious conservatory with double glazed windows with top opening to all windows. Electric Dimplex wall mounted heater. French doors leading to the rear garden.
First Floor Landing - With stairs rising to Second Floor. Double glazed window to side aspect.
Bedroom Two - Range of fitted floor to ceiling mirrored, sliding door wardrobes, across the full length of the room, providing excellent storage. Double glazed window to rear aspect, radiator.
Bedroom Three - Larger than average single bedroom with double glazed window to front aspect, radiator.
Family Bathroom - White suite with panelled bath and Aqualisa shower over. Tiled walls, WC, pedestal wash hand basin with tiled splashback, radiator.
Second Floor Landing - Radiator, double glazed window to side aspect.
Master Bedroom - Large double bedroom with two Velux windows to rear aspect. Range of built in wardrobes plus additional storage cupboard, radiator. Door to En suite.
En-Suite - Large en suite with double enclosed shower which has tiled surround walls, WC, pedestal wash hand basin with tiled splashbacks, double glazed window to rear aspect, radiator. Free standing slimline storage unit.
Outside - Front - To the front of the property, a paved pathway leads to the front door, with well presented synthetic turf either side of the path. Free standing storage unit. There is allocated parking for 2 vehicles.
Outside - Rear Garden - This delightful, enclosed rear garden offers a synthetically turfed area with raised, mature beds on one side of the garden. Small patio area with path leading to gate with access to parking area. Separate access via a second gate to side of the property.

