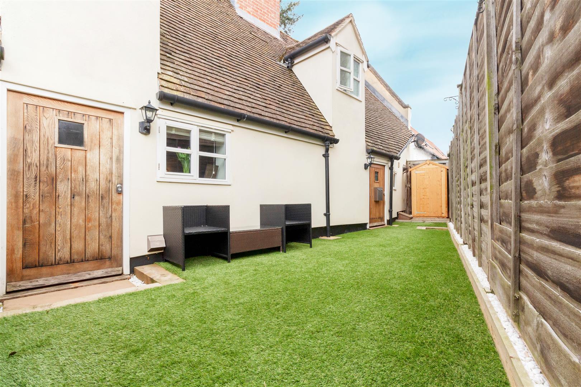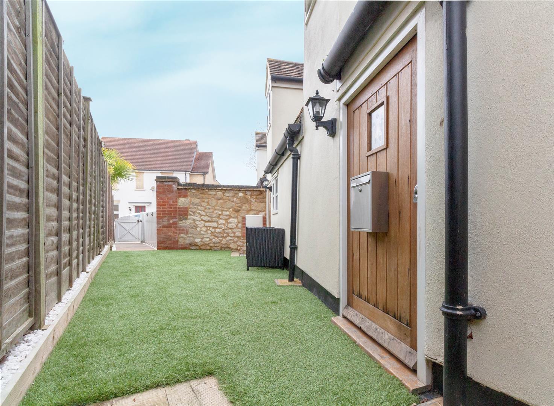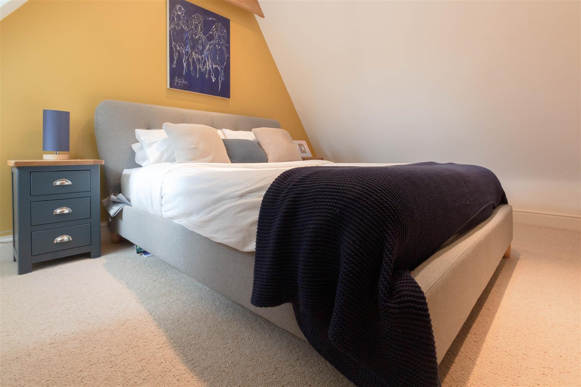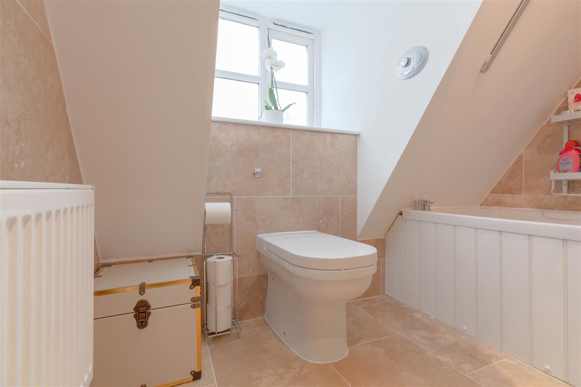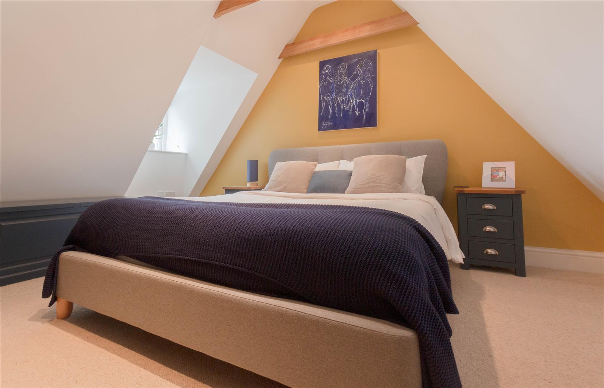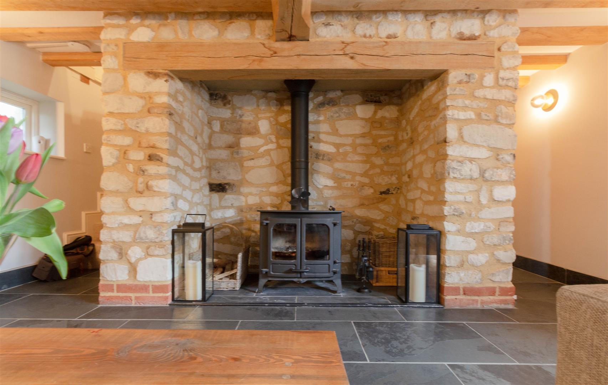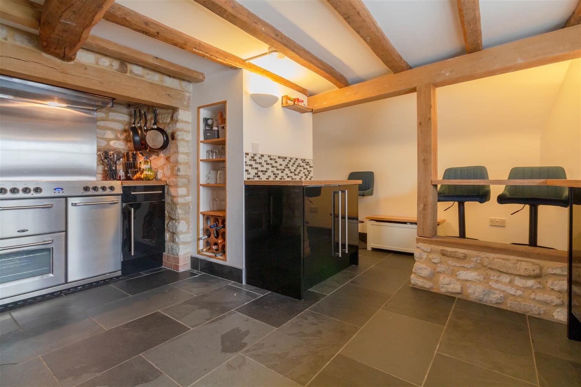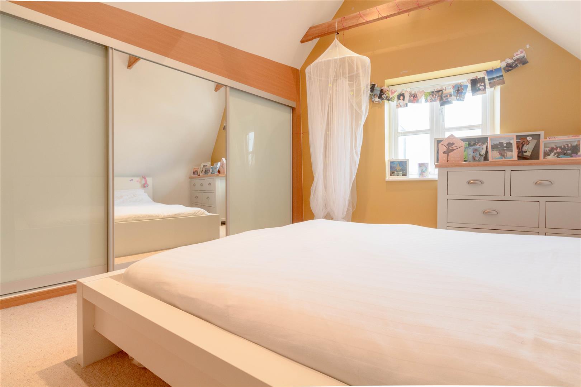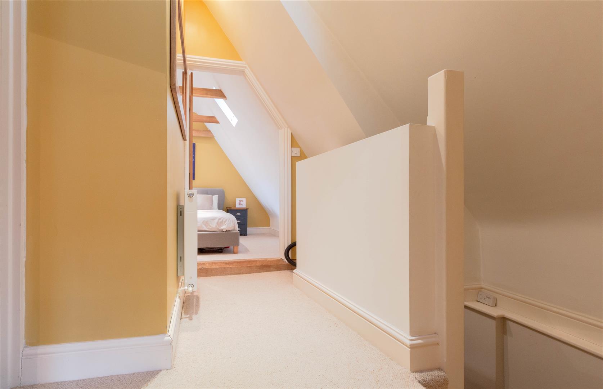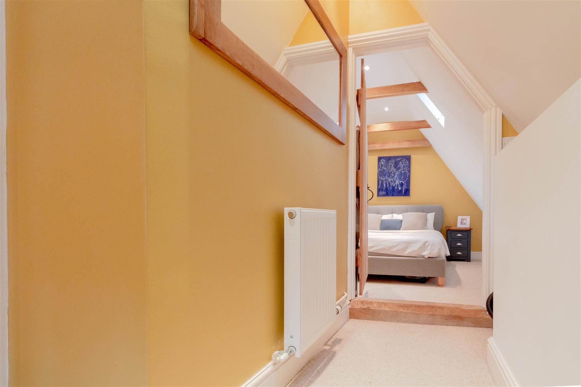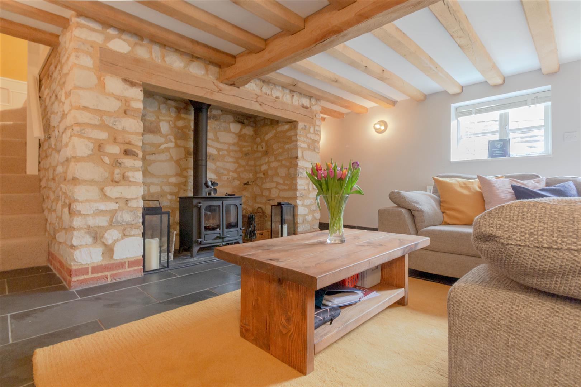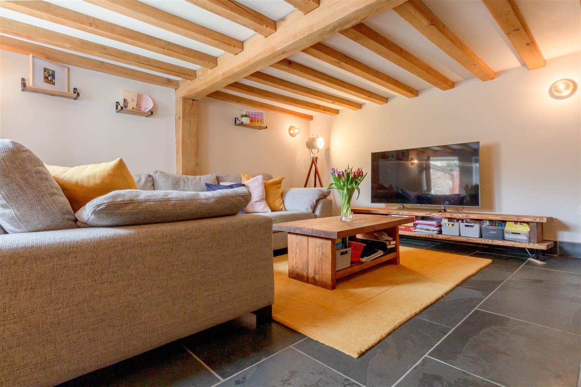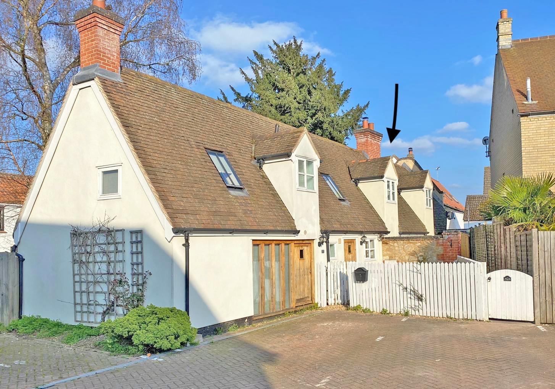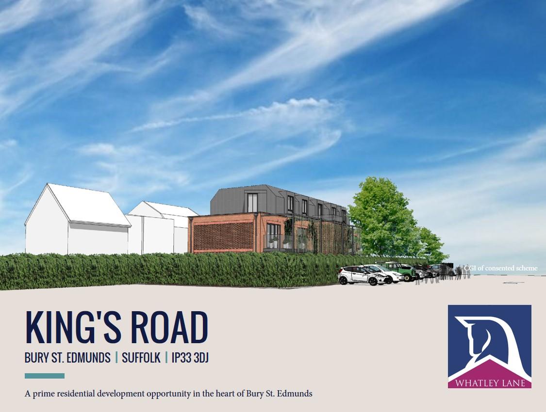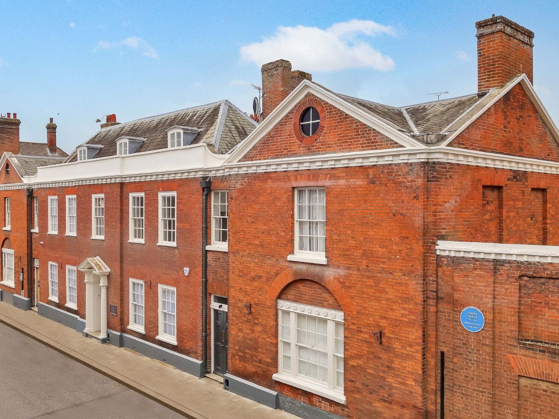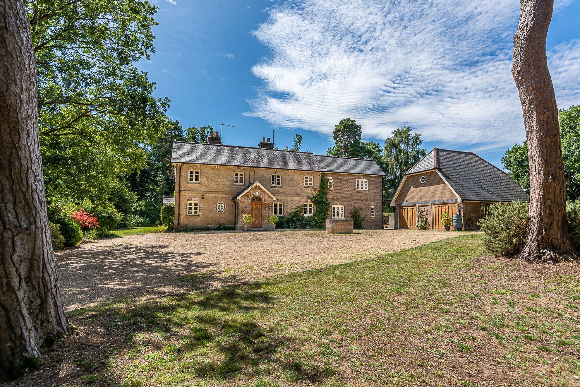Myrtle Drive, Burwell, Cambridge
-
Guide Price£249,999
-
BEDROOMS
2
-
BATHROOMS
1
-
LIVING ROOMS
2
-
HOUSE TYPESemi-Detached House
KEY FEATURES
- Two Double Bedroom
- Solid Oak Beamwork
- Full of Character and Charm
- Period Features
- Ideal First Time Buy
- Courtyard Garden and Allocated Off Road Parking
PROPERTY SUMMARY
CHARMING TWO BEDROOM HOME IN BURWELL
A delightful semi-detached cottage with a wealth of period features combined with many improvements from a recent refurbishment by the current owner. Accommodation includes: a cosy living room with wood burner, kitchen/breakfast room wrap-around breakfast bar, downstairs WC, two double bedrooms and a bathroom suite. Other features include an array of exposed solid oak beamwork and double glazing throughout.
There is allocated off-street parking and the benefit of an enclosed front courtyard garden for that all-important outdoor amenity.
LOCATION:
Myrtle Drive is situated immediately off North Street in Burwell village street within walking distance of The Fox Inn public House and Co-Op convenience store. There is butchers, bakers, GP surgery, sports centre, library and petrol station and even a haberdashery! The landmark is a working windmill built 1820. Excellently located within a commuter triangle of Newmarket, Ely and Cambridge. Also, nearby is Anglesey Abbey and Wicken Fen, ideal for many countryside pursuits. Newmarket have a wider range of shopping, educational and recreational facilities. The mainline rail link to London’s Kings Cross (55mins) is easily accessible via Cambridge North Station.
Kitchen/ Breakfast Room - A range of stylish eye level and base level units with worktop surfaces over. Tiled splash back areas, inset stainless steel sink and drainer with mixer tap, breakfast bar, range cooker, additional oak beamwork, double glazed wooden window to side aspect, plumbing for washing machine and space for further white goods. Oak door leading to:
Living Room - A particularly welcoming and cosy Living Room full of charm and character. A large brickwork fireplace housing a large woodburner, exposed beams, double glazed wooden window to the front aspect, radiator and slate flooring.
Staircase rising to first floor with variety of oak beamwork.
WC - Low level WC, Basin, glazed window to the rear aspect.
Landing - A carpeted landing with a Rooflight, leads to the Bathroom and Bedrooms beyond. This bright area also houses exposed beams.
Bedroom One - A Master Bedroom with high ceilings and exposed beams. Carpet, front aspect window and radiator.
Bathroom - A small but stylish suite compromising of a panelled bath with overhead shower. Low Level WC , Basin, Tiled Flooring, and obscured front aspect window.
Bedroom Two - A spacious second bedroom with a side aspect window and high vaulted ceilings. This bedroom also offers bespoke full length sliding wardrobes . Carpet and radiator.
Outside - An enclosed and secure courtyard garden with gated access to the front of the property. Approx 12m x 2m
The property also has allocated car parking.

