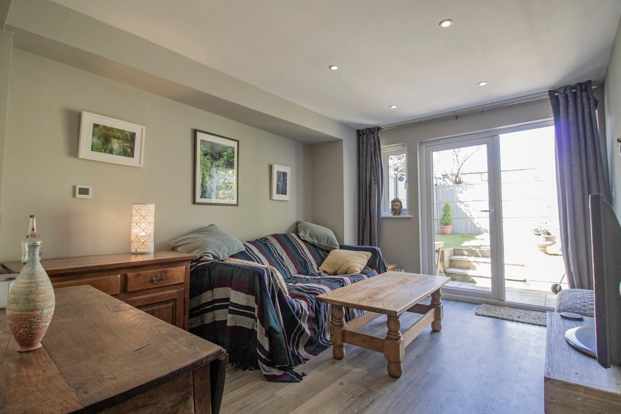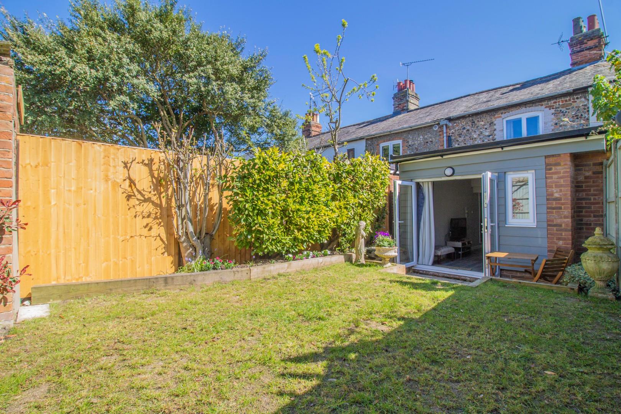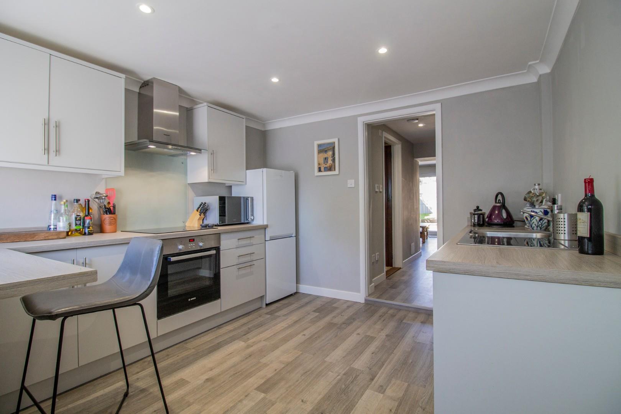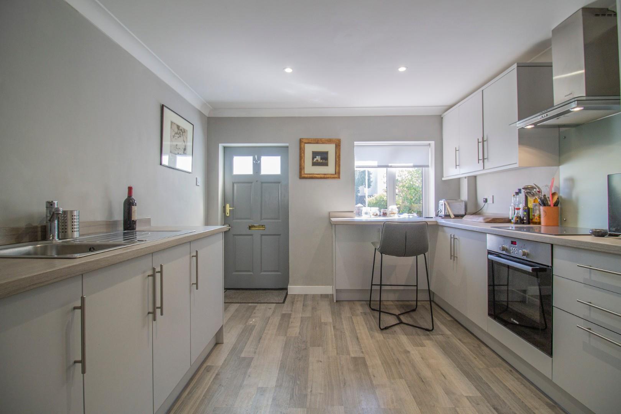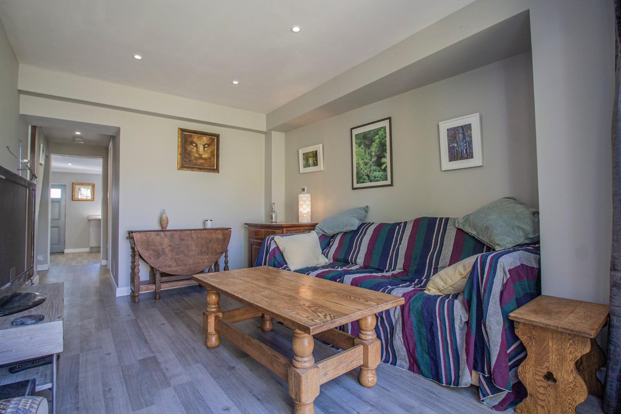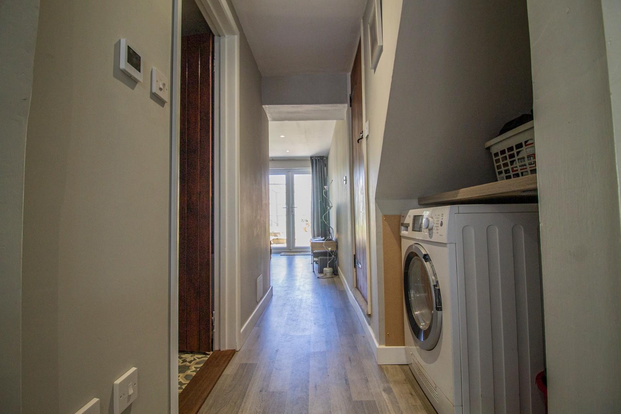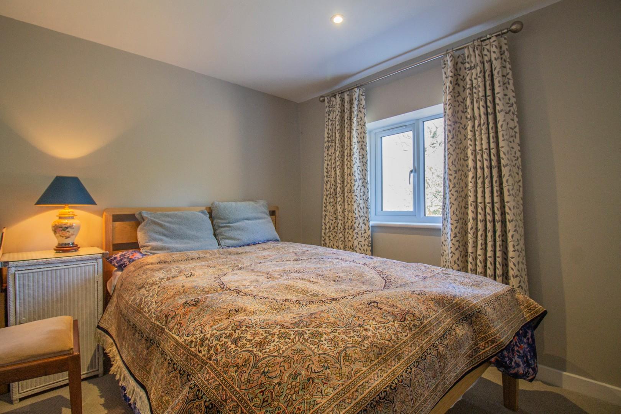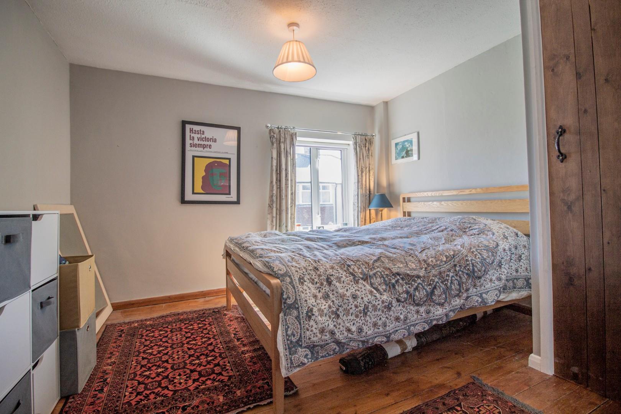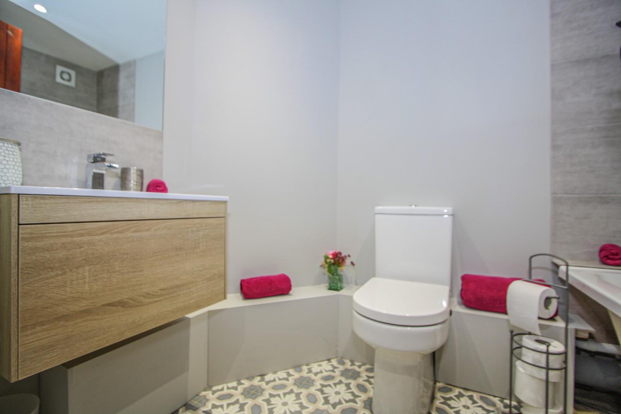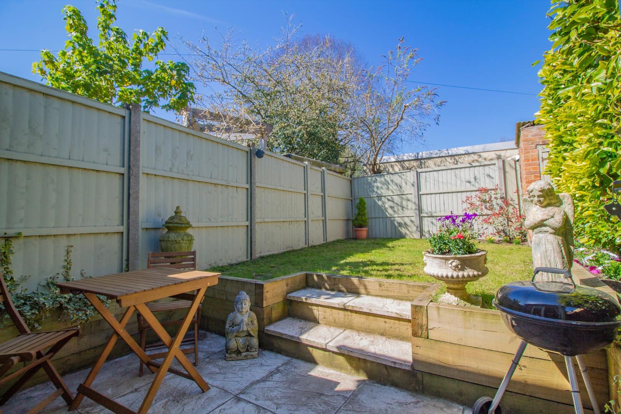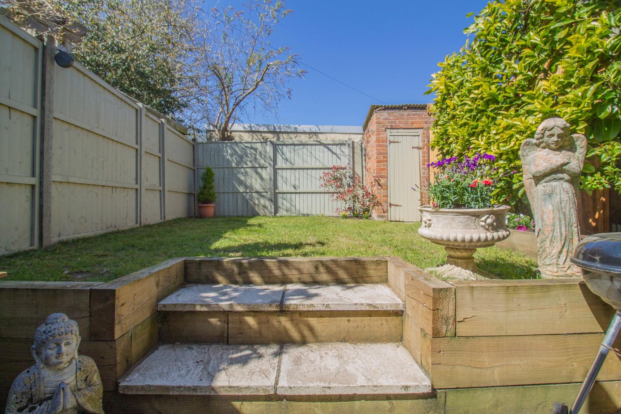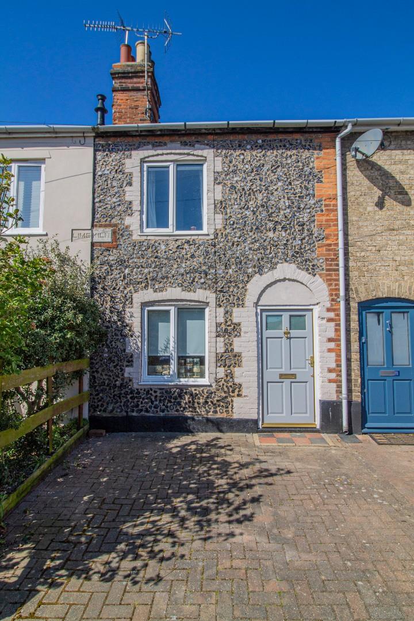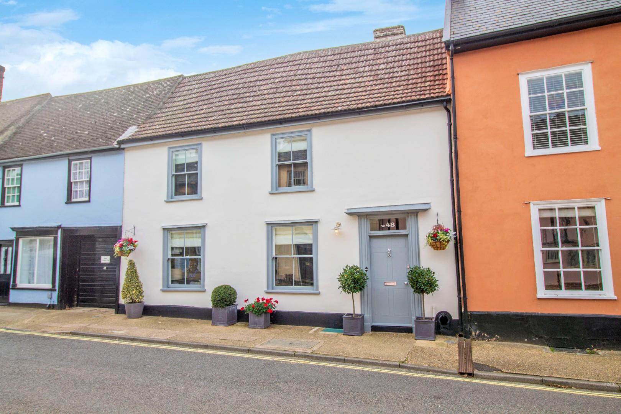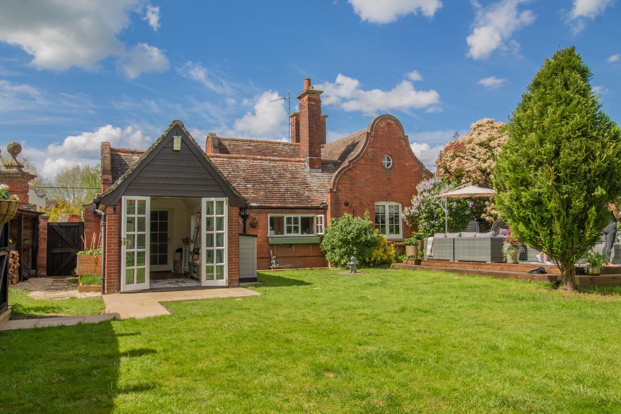Mill Road, Bury St. Edmunds
-
Guide Price£289,000
-
BEDROOMS
2
-
BATHROOMS
1
-
LIVING ROOMS
1
KEY FEATURES
- **Click the 'Video Tour' tab for >area profile video< view and/or download our detailed brochure**
- Exquisite renovated two bedroom mid-19th century bijou townhouse; attention to detail throughout
- Contemporary fitted kitchen, useful inner hallway utility area & luxuriant ground floor bathroom suite
- Two well-proportioned bedroom (one with exposed wood floors & fitted cloakroom wc)
- Underfloor heating in principal living spaces & double glazing throughout
- Pleasant & relaxed living in the extended open-plan garden room
- Ideally located with the vibrant town centre within easy walking distance & via King’s Road for Waitrose / The Arc
- Secluded and low-maintenance garden & off-street parking
- **Good news: no onward chain!**
- **First viewings available Thu 12th May & Sat 14th May 2022**
VIDEO
PROPERTY SUMMARY
COMPLETELY REFURBISHED THROUGHOUT, THIS DELIGHTFUL BRICK AND FLINT COTTAGE HAS SLEEK MODERN INTERIORS
This attractive flint two bedroom mid-19th Victorian townhouse has been completely renovated , including a modern flat roof extension projecting into the west-facing rear garden aspect. Accommodation includes versatile open-plan living space which flow seamlessly from the clean contemporary fitted kitchen, through a useful inner hall utility area to the garden extension. A serene and secluded tiered low-maintenance garden provides a good degree of privacy and is pet-friendly being entirely enclosed. The additional asset of off-street parking.
The property has been thoroughly refurbished behind the scenes, with completely modernised electric and plumbing systems with the benefit of double glazing throughout and underfloor heating throughout the ground floor. A paired back approach in some areas to decorating in order to showcase original period features.
LOCATION:
51 Mill Road is conveniently located on the fringe of the historic Cathedral town centre of Bury St. Edmunds and is situated in a desirable residential enclave to the north that intersects with King’s Road. The bars, restaurants, grocery stores and independent boutique shops of Abbeygate Street and the Market Square are in easy walking distance. Excellent A14 access is afforded by Parkway central. Refer to our Situation page to discover more.
FULL DETAILS:
51 Mill Road is rich in attractive original period features including stripped back doors and wood floor, while well-blended with many modern comforts having benefited from a complete renovation. The flexible and relaxed accommodation measures approximately 609 ft2 (56.6 m2) and will suit a broad range of buyers, whether downsizers, first-time buyers, ‘lock-up and leave’ second home owners – all who seek convenient town living with off-street parking.
Ground Floor:
Kitchen / Breakfast Room - A part glazed panelled front entrance door open to an inviting contemporary fitted kitchen space. A range of sleek matt white wall and base mounted units with contrasting engineered wood work surfaces and a stainless steel sink and drainer inset with mixer tap. Appliances include integrated oven and grill, induction hob. Space for freestanding fridge/freezer. A neat breakfast bar wraps around the front window aspect. Recessed lighting. Engineered wood floors with underfloor heating.
Inner Hall / Utility Area - Useful understair utility nook with space and plumbing for washing machine and tumble dryer. Recessed lighting. Engineered wood floors with underfloor heating.
Living Room - Forming part of the tastefully extended rear elevation is a welcoming living space with French doors and a further window opening to the sun terrace and garden beyond. Recessed lighting. TV point and phone point. Engineered wood floor with underfloor heating.
Bathroom - Luxuriant bathroom suite comprising bath tub with rainfall shower and attachment, wall-mounted basin with mixer tap and wood vanity unit below. Recessed lighting. Extractor fan. Mirror. Partially tiled walls. Victorian-style decorative motif floor tiles with underfloor heating.
First Floor:
Stair rises from Inner Hallway.
Bedroom One - Stripped back period door opens in to a well-proportioned principal bedroom with double glazed window to front aspect. Exposed wood floors. Stripped period door to:
Cloakroom - Fitted with low-level wc and wall-mounted wash basin. Exposed wood floor.
Bedroom Two - Double bedroom with double glazed window to rear aspect. Recessed lighting and carpeted floor. Door to linen store housing boiler.
GARDEN & OFF-STREET PARKING:
To the front is a block paved off-street parking area with residents’ permit parking also in operation. To the rear is a tiered low-maintenance garden with terrace and steps up to a lawn. Garden shed. Spigot. Outdoor light. Fully enclosed with closeboarded fencing to give a good degree of privacy and made dog-friendly. Lawn, laurel hedge and borders.
GENERAL INFORMATION:
TENURE
The property is offered for sale FREEHOLD with vacant possession upon completion.
Services
Mains water, drainage, electricity. Gas-fired central heating with electric underfloor heating throughout ground floor. Broadband internet. AGENT’S NOTE: none of these services have been tested.
LOCAL AUTHORITY
St. Edmundsbury District Council
Tax band A – £1,277.34 (2022/23)
VIEWING ARRANGEMENTS
Strictly by prior appointment through the seller’s sole agent: Whatley Lane. If there is anything of particular importance, please contact us to discuss, especially before embarking upon your journey to view the property.
DIRECTIONS (IP33 3NJ):
From London/Cambridge (by car) exit the M11 at Junction 9 and take the A11 towards Newmarket. Continue on the A14 towards Bury St. Edmunds. Exit the A14 at Junction 43, signposted 'Bury St. Edmunds Central'. Take the A1302 and follow signposts to the town centre (passing Starbucks on the right). Take the second exit at the roundabout (Beerhouse on the right) and take the second exit at the 2nd roundabout. Continue along (passing fire station on the right). Take the second exit at the 3rd roundabout (Arc shopping centre on the right). Then take the third exit at the 4th roundabout turning into King’s Road, turn left into Mill Road and No.51 is 75 metres along on the right hand side.
From town centre (on foot) proceed along King’s Road passing Waitrose on the left hand side and Handelsbanken on the right hand side. Crossing parkway and continue as above.

