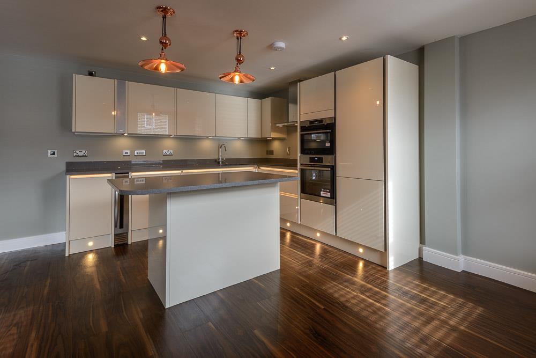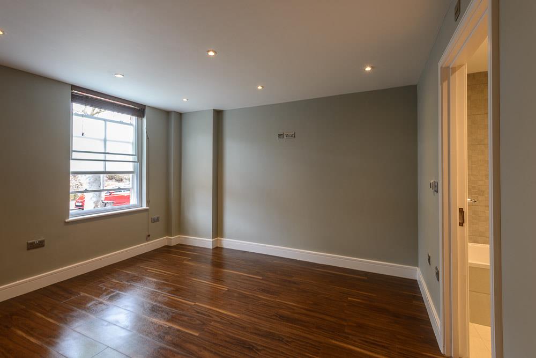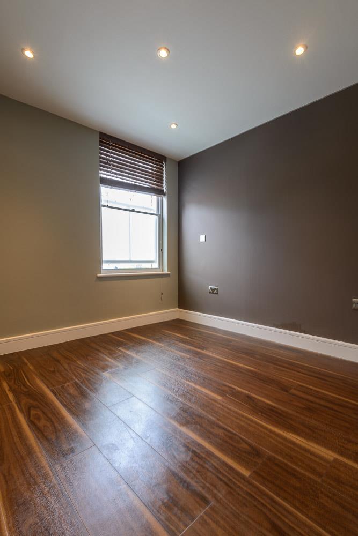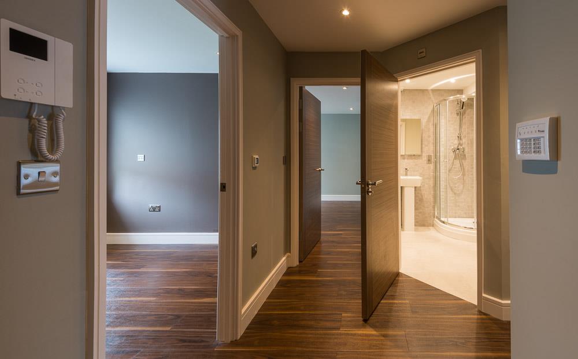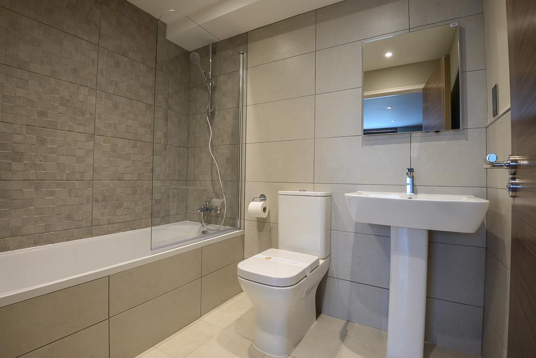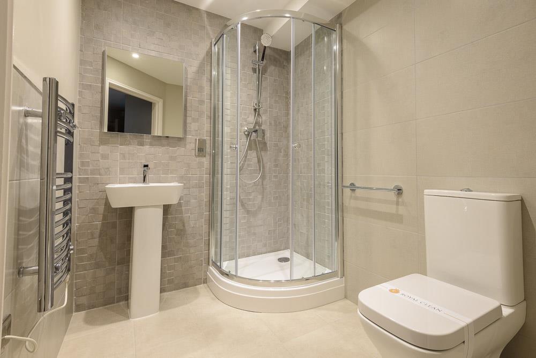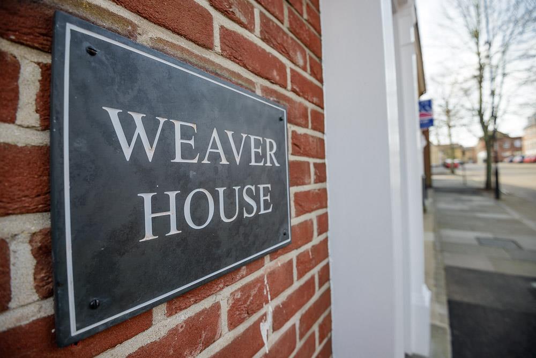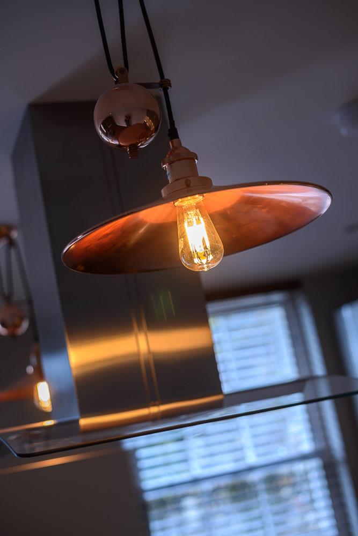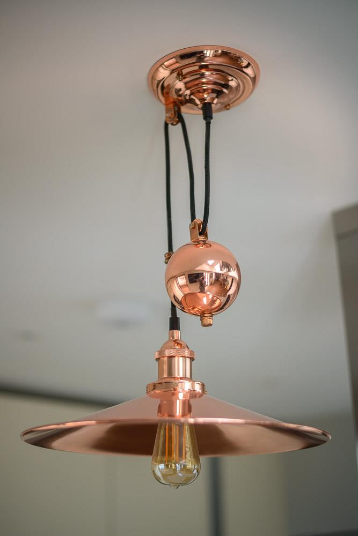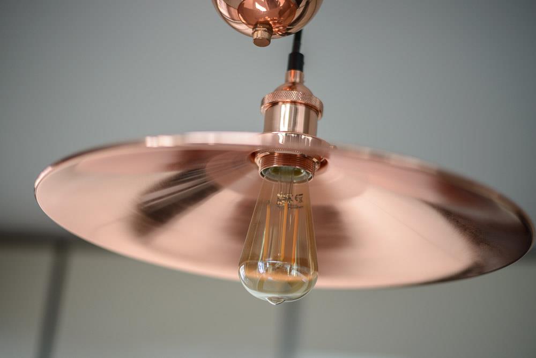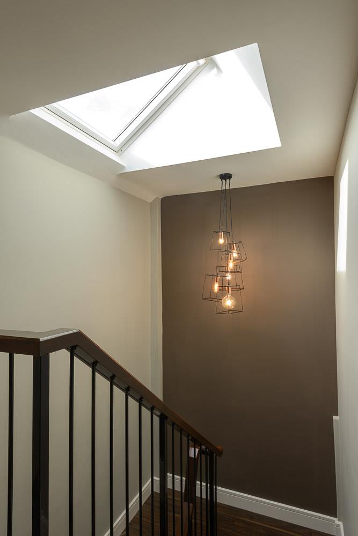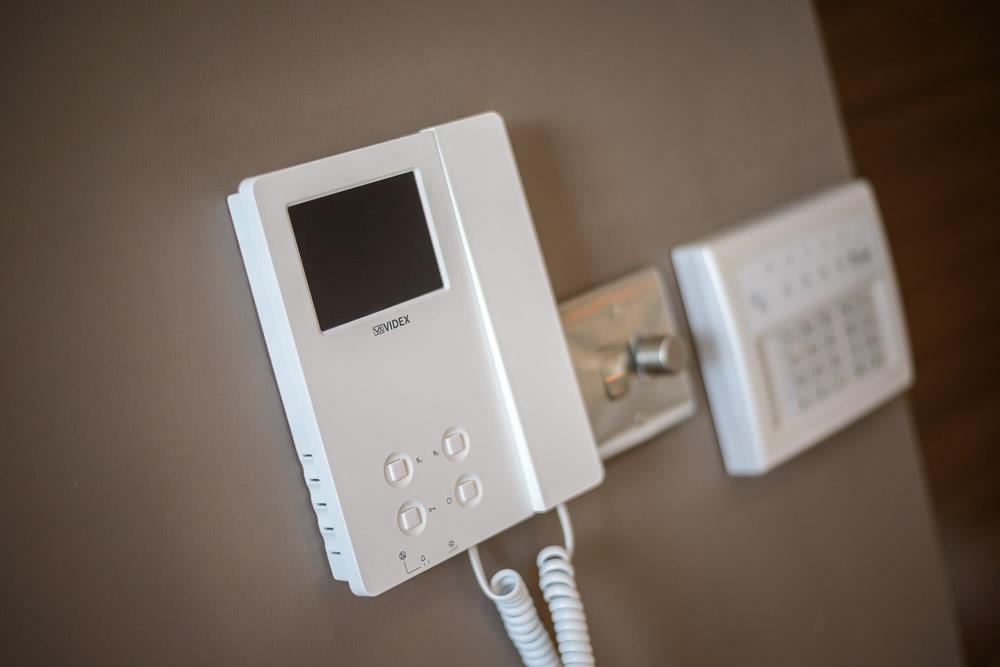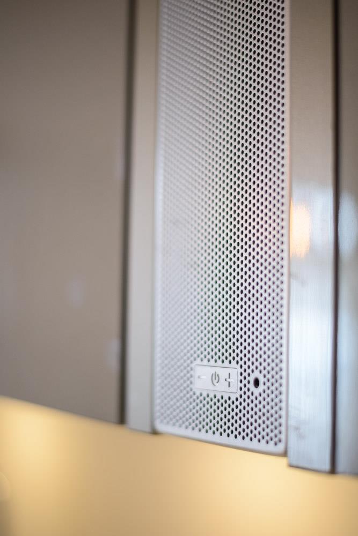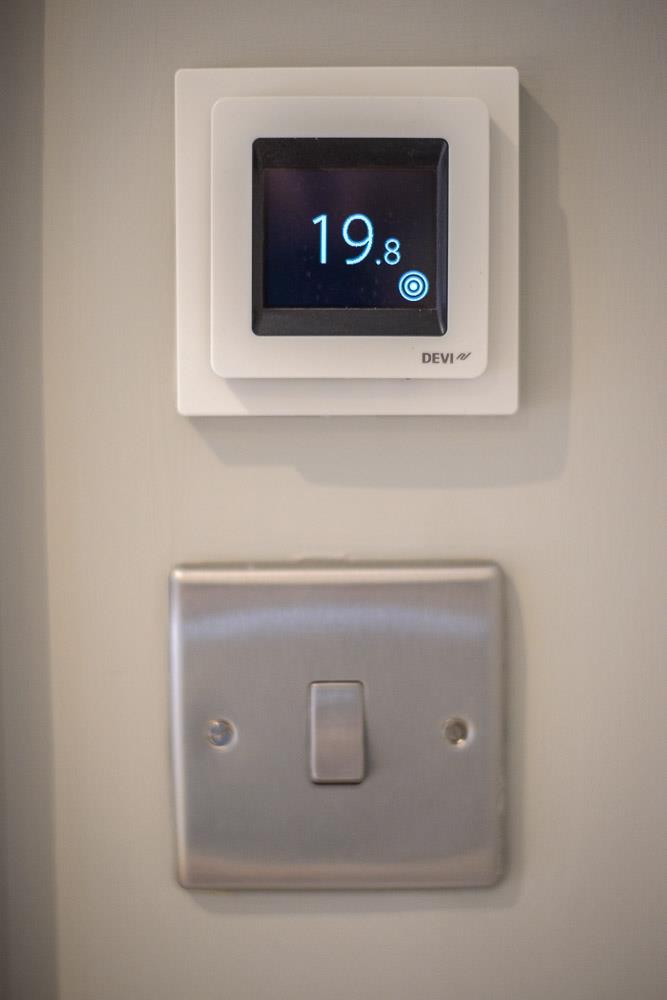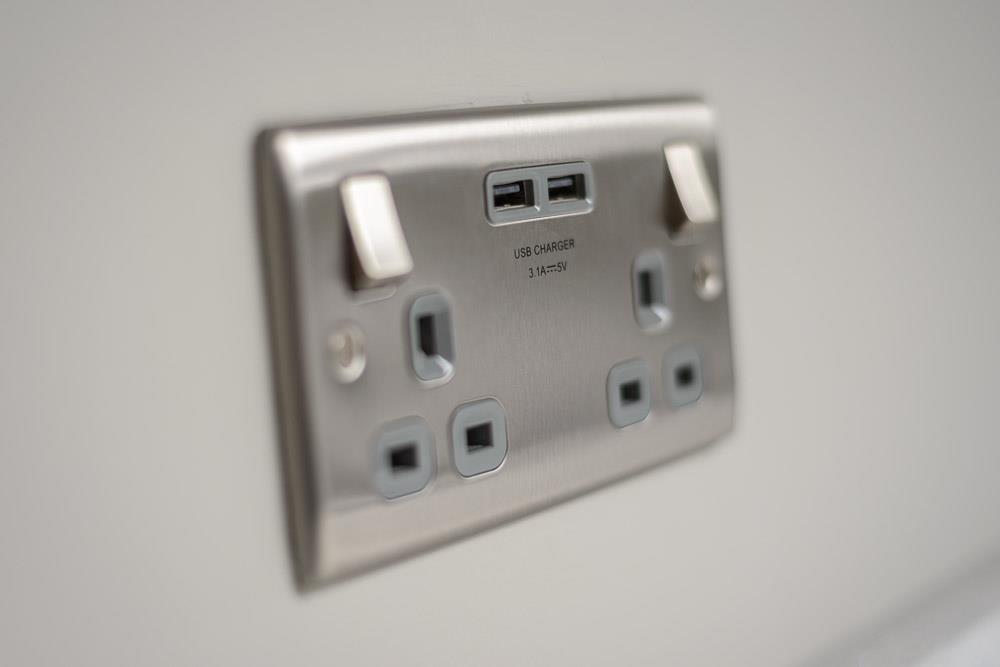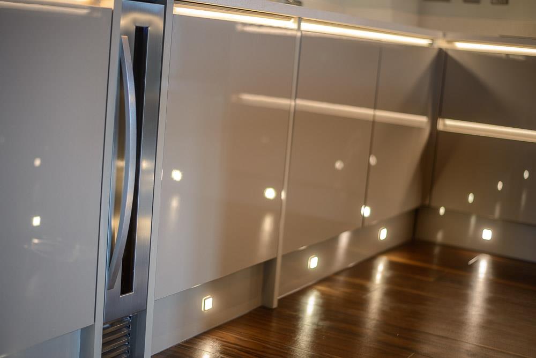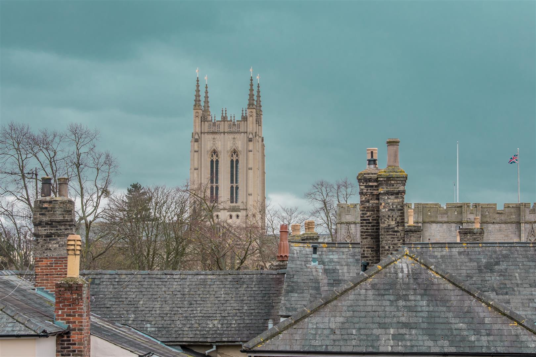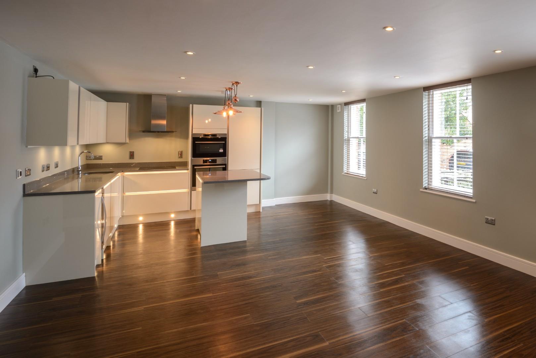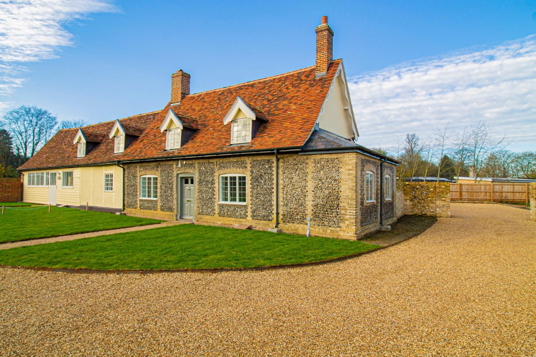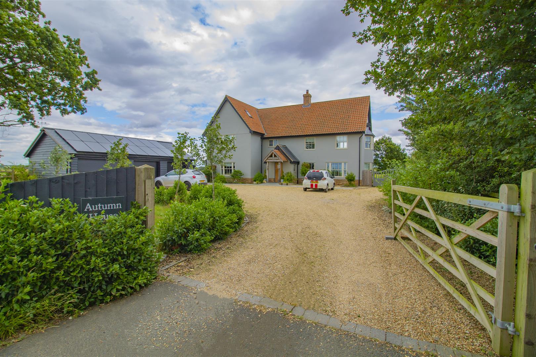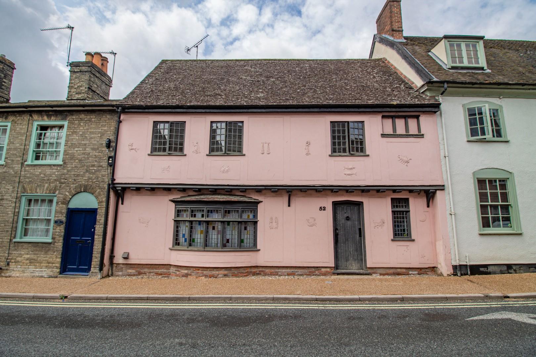Looms Lane, Bury St. Edmunds
-
Price£1,595 pcm
-
BEDROOMS
2
-
BATHROOMS
2
-
LIVING ROOMS
1
-
HOUSE TYPEApartment
KEY FEATURES
- *Download or request a detailed brochure*
- Two-bedroom ground floor apartment completely renovated & designed to an extremely high specification
- Private residence lobby with secure video entry to parking & bicycle lock ups
- Highly appointed kitchen with island, integrated Bluetooth & wine cooler
- Double glazed sash windows fitted with slatted wood blinds
- Dark walnut floors with multi-zone underfloor heating
- Designer en-suite bathroom
- HDMI Cat 5 fibre optic cabling, WIFI & Cable/Sky enabled, swipe & go alarm system
- Ideal location, exceptional town centre convenience within historic Bury St. Edmunds & A14 access
- Allocated parking space & further parking permit available
VIDEO
PROPERTY SUMMARY
A NO EXPENSE SPARED, HIGH SPECIFICATION TOWN CENTRE APARTMENT WITH ALLOCATED PARKING
Positioned on the ground floor of this former architects offices is this remarkably individual two-bedroom apartment, which has undergone a complete and innovative renovation by its landlord. Accommodation includes an exceptional living space that combines the seating area, dining space, and a meticulously designed kitchen that revolves around a central island and stunning copper feature pendant lights.
The apartment has been thoroughly refurbished behind the scenes, with completely modernised electric and plumbing systems – lighting played an important role in the design of the space. There is multi zone underfloor heating throughout. Engineered dark walnut floors lend its luxurious finish. Double glazed sash windows let in large amounts of light.
A smart private residence lobby has lift access servicing the upper floors and secure video/audio entry phone systems. There is also an allocated parking space that comes with the apartment in addition to permit parking and a bicycle lock-up rack.
LOCATION:
Weaver House is conveniently located within easy walking distance of the historic Cathedral town of Bury St. Edmunds and provides excellent A14 access from Northgate Street. The bars and restaurants of Abbeygate Street are nearby.
FULL DETAILS:
Weaver House displays extremely well-considered features for the enjoyment of tenants following comprehensive remodelling to the highest of standards. The versatile, well-appointed and fantastically arranged accommodation measures approximately 795 sq ft (73.9 sq m) which makes it stand-out from the rest.
Communal Entrance Hall Lobby - Glazed doors provide access both to the street frontage and rear car parking area with designated spaces via a secure video/audio entry phone system. A welcoming residence lobby area with lift and stairs.
Entrance Hall - Opens into an entrance hall with doors leading off to two Bedrooms, Kitchen/Dining/Living area, Shower Room and cupboard housing water tank and shelving for linen. Recessed lighting. Zone underfloor heating. Swipe & go alarm system. Secure video/phone entry system.
Kitchen/Dining/Living Area - Architect inspired to make the most of the light south-facing aspect. A meticulously designed kitchen space revolves around a central island. Extensively fitted with a Integra Fusion Range of wall and base units in ‘Cream’ beneath solid Quartz ‘Grey Sparkle’ coloured worktops with a one and a half stainless steel sink inset with extendable mixer tap, and task lighting above and equipped USB power points. Intelligent space-saving soft closing storage systems with pull drawers, deep pan cupboards and recycling is accented by LED lighting. There are many high-quality integrated appliances including AEG full height fridge/freezer, AEG dishwasher, AEG washer/dryer, AEG oven & combi microwave, AEG steam & bake oven with the addition of a fitted six bottle wine cooler. a four ring induction hob with stainless steel ceiling extractor. The island creates a useful preparation area with further storage beneath and a breakfast bar to one end. Extractor fan.
Fitted bluetooth speaker system with AUX output. Zone underfloor heating. Engineered dark walnut floors. Dimmable two zone recessed lighting. Two south-facing double glazed sash windows with fitted slatted wood blinds with views to the rear aspect. TV points inset at two height levels to suit. Wired with HDMI Cat 5 fibre optics. CABLE/SKY and DAB points. USB enabled power points.
Bedroom One - A spacious master bedroom with a double glazed sash window fitted with a slatted wood blind with views to the front aspect. TV point. USB enabled power points. Recessed lighting. Zone underfloor heating. Door to:
En-Suite Bathroom - This luxuriously appointed master en-suite bathroom is fitted with a designer suite tiled floor-to-ceiling by Porcelonosa comprising low level dual flush wc, pedestal wash basin with mixer tap and tiled bath with glazed shower screen and detachable shower head. Shaver point. Extractor fan. Heated towel rail. Touch sensitive wall-mounted de-misting mirror with ambient lighting. Recessed ceiling lights. Zone underfloor heating.
Bedroom Two - Double glazed sash window fitted with a slatted wood blind with views to the front aspect. TV point. USB enabled power points. Recessed lighting. Zone underfloor heating. Can double up as a Study.
Shower Room - This luxuriously appointed shower room, usefully accessed via the Entrance Hall, is fitted with a designer suite made by Porcelonosa comprising low level dual flush wc, pedestal wash basin with mixer tap and corner shower cubicle with detachable shower head and sliding doors. Shaver point. Extractor fan. Heated towel rail. Touch sensitive wall-mounted de-misting mirror with ambient lighting. Recessed lighting. Zone underfloor heating.
GENERAL INFORMATION:
TENURE
The property is offered to rent and is available now.
SERVICES
Mains water, sewage and electricity. Underfloor heating system. Super fast fibre optic broadband internet with CAT 5 cable/sky on demand. AGENT’S NOTE: none of these services have been tested.
LOCAL AUTHORITY / TAX BAND
St. Edmundsbury District Council
Tax band D - £1,916.01 (2022/2023) NB Charge exempt for visiting USAF.
VIEWING ARRANGEMENTS
Strictly by prior appointment through the landlord’s managing agent: Whatley Lane. If there is anything of particular importance, please contact us to discuss, especially before embarking upon your journey to view the property.
DIRECTIONS (IP33 1HE)
From London/Cambridge leave the M11 at junction 9 and take the A11 towards Newmarket. Continue on the A14 towards Bury St. Edmunds. Exit the A14 at Junction 43, signposted 'Bury St. Edmunds Central'. Take the A1101 towards the town centre and take the first exit at the roundabout into Northgate street. Continue along and just before reaching the traffic lights at the end of Northgate street, turn right into Looms Lane and Weaver House is 1/3 of the way along the street on the left hand side marked by our highly distinctive To Let board.
From RAF Lakenheath/Mildenhall either follow the A1101 all the way directly to Weaver House (as above), or go southbound on the A11 connecting to the A14 at junction 38 heading towards Bury St. Edmunds until exiting at Junction 43 (continue as above) until you see our highly distinctive To Let board.

