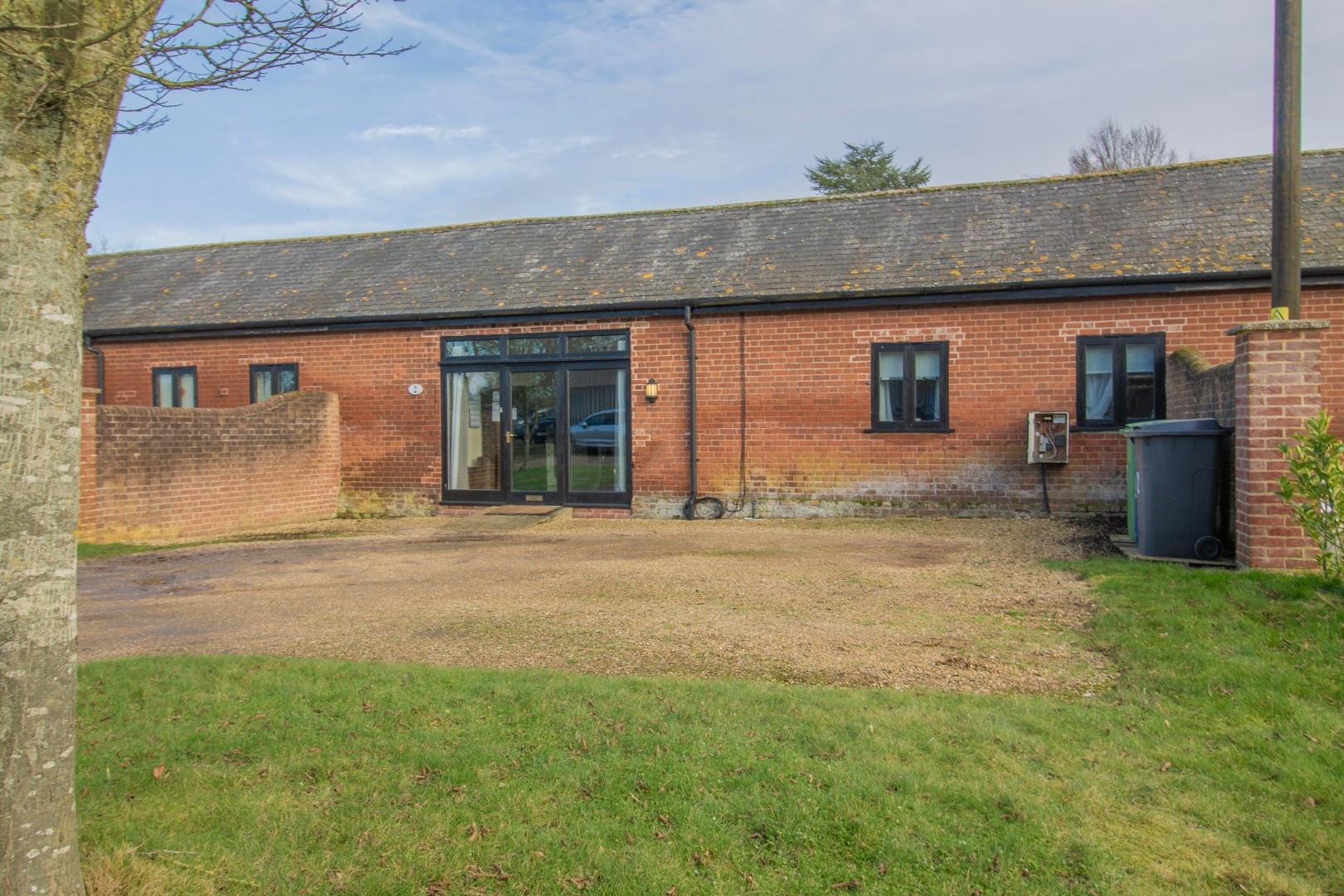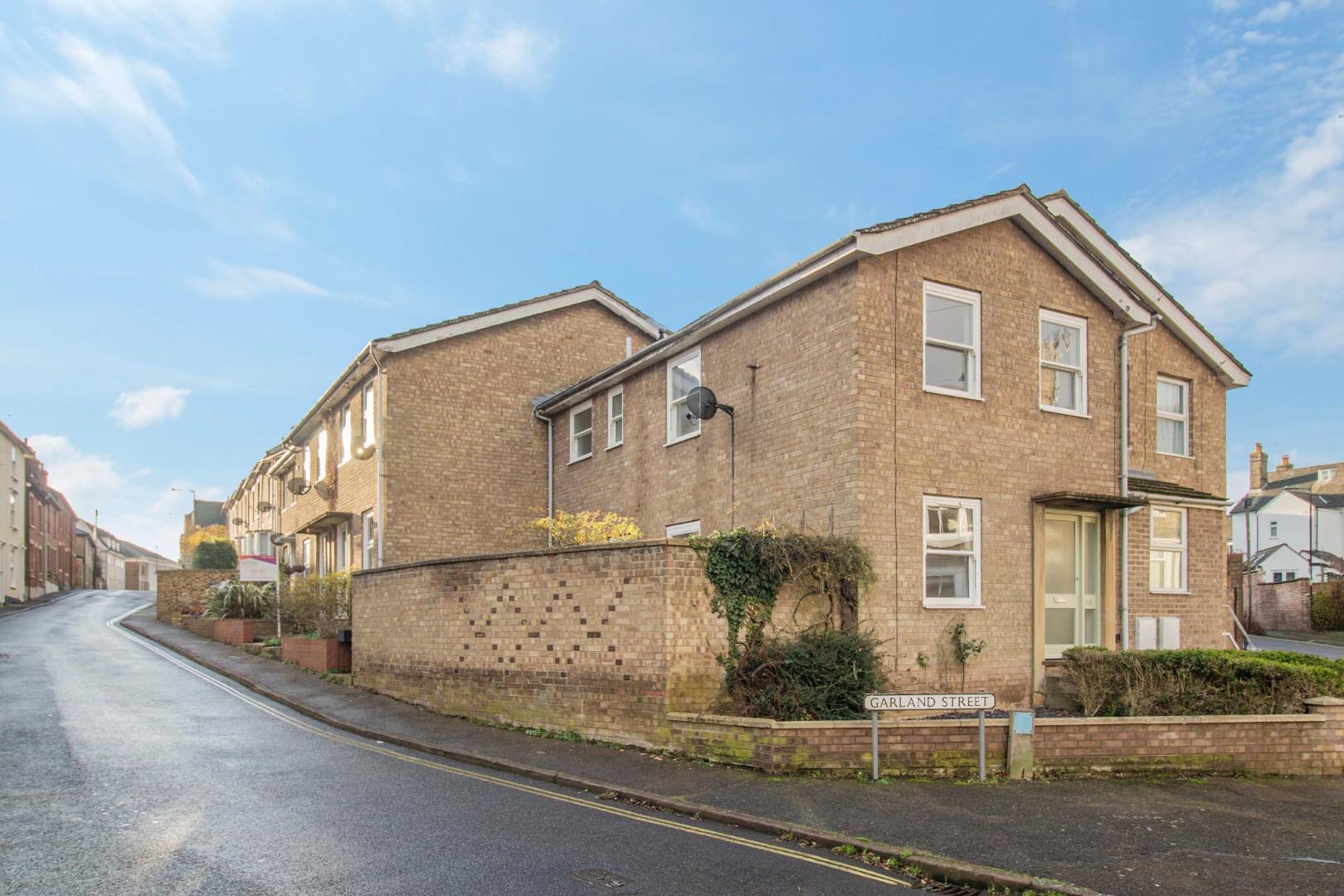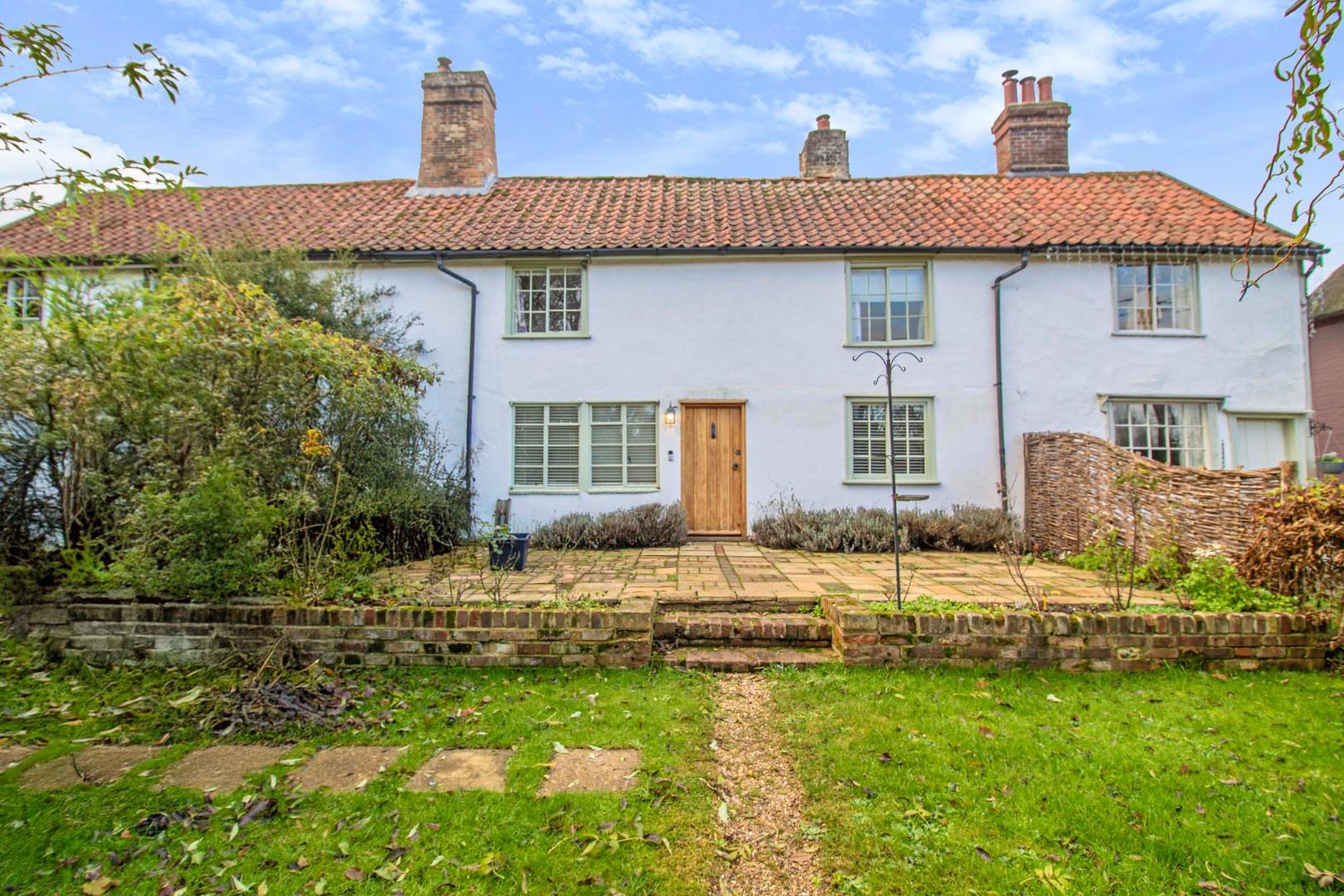Kennett Park Close, Kentford, Newmarket
-
Price£2,600 pcm
-
BEDROOMS
4
-
BATHROOMS
3
-
LIVING ROOMS
2
-
HOUSE TYPEDetached House
KEY FEATURES
- Four Large Double Bedrooms
- Two-Ensuite Bathrooms & Additional Bathroom
- Substantial Detached Family Home
- Driveway With Ample Parking
- Sought After Village Location
- Pets Considered
- Enclosed Rear Garden
- Available Early December 2022
PROPERTY SUMMARY
This superb well maintained detached property is set in an exclusive close, set behind woodland and overlooking paddocks beyond, just off Moulton Road, Kentford. This four double bedroom property boasts sought after features such as an inglenook brick fireplace with a multi fuel burner, modern kitchen with integrated appliances and a very private enclosed rear garden and paved patio area. There is ample off road parking and a detached double garage. Available from the start of December 2022!
Location - Kentford is an attractive village known for its strong connections with the equestrian industry and being located only four miles to the east of the famous horse-racing town of Newmarket. Kentford and the adjoining village of Kennett offer a range of local amenities including two public houses, Church, village store / post office, garage, primary school and train station on the Cambridge to Ipswich line. There are also excellent transport links with the A14 and the A11 only minutes away. Kennett Park Close is an exclusive development of just six
Entrance Hall - With staircase to first floor with oak flooring and radiator.
Cloakroom - Suite comprising of pedestal hand basin and low level wc and tiled flooring.
Study - With oak flooring, window to side aspect and radiator.
Dining Room - Oak flooring, window to front aspect, TV and sky point.
Sitting Room - Inglenook style fireplace with multi fuel burner, oak flooring, TV and Sky point and French doors to patio.
Kitchen/Breakfast Room - With wall and base mounted units with granite worktops over. Inset one and a half bowl sink, free standing ‘range’ style cooker with extractor fans. Integrated fridge / freezer and dishwasher, wine cooler and telephone points. Door leading to utility room and doors to garden room.
Utillity Room - Housing and plumbing for washing machine and door to outside.
Garden Room - Under floor heating, ceramic tiled flooring and French doors to patio.
First Floor
Master Bedroom - Radiator, window to rear aspect, TV and Sky point. With dressing room
Ensuite - Suite comprising of panelled bath with shower attachment, pedestal hand basin, low level wc. Separate shower with screen and window to side aspect.
Further accomodation - There are 3 further double bedrooms, one with ensuite.
The property is approached by shingled roadway with wall frontage and brick pillared entrance opening to shingled forecourt with offset double garage. The property stands behind a belt of woodland owned by 4 Kennett Park Close, with views beyond over paddocks and front garden with sculpted lawn. Side pedestrian access to rear garden, bordered with shrubs and trees, raised brick flower beds and step down paved terrace area.
Family Bathroom - Suite comprising of panelled bath with shower attachment, pedestal hand basin, low level wc, separate thermostatic shower, radiator and window to front aspect.
Services - Mains electric water and drainage connected.
Oil central heating.














