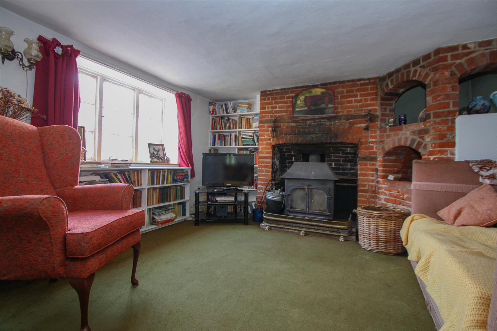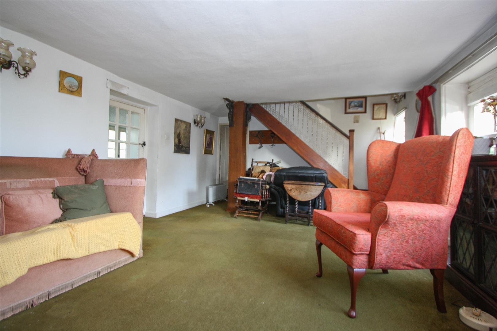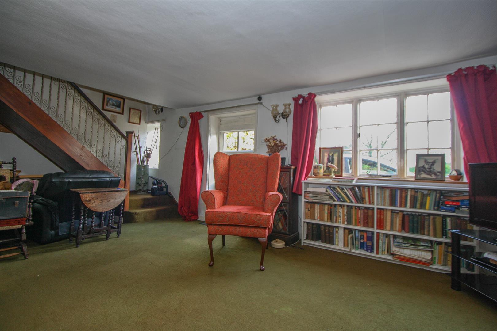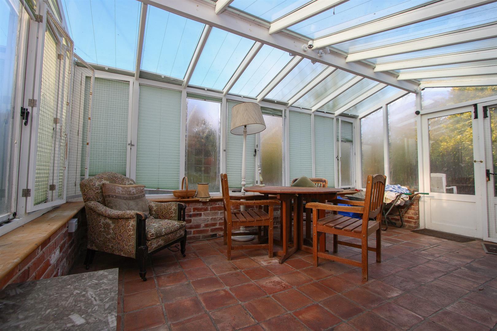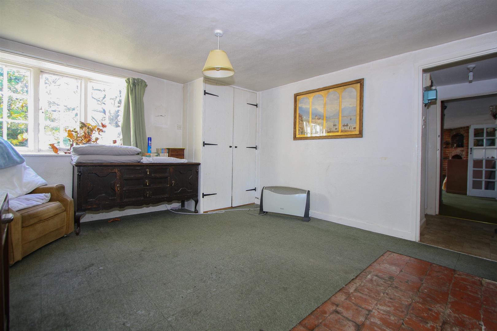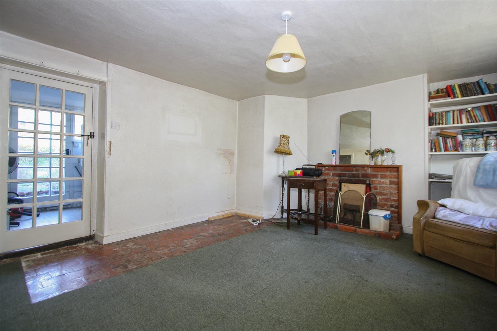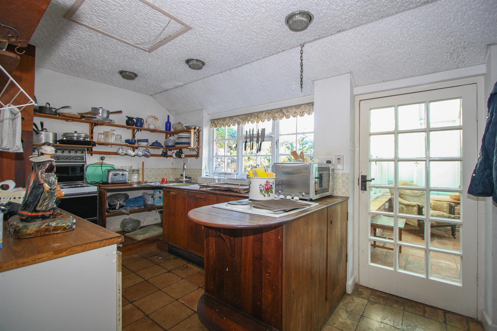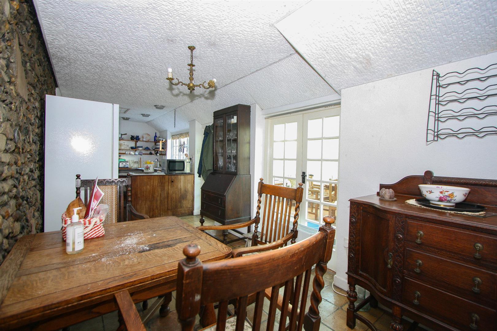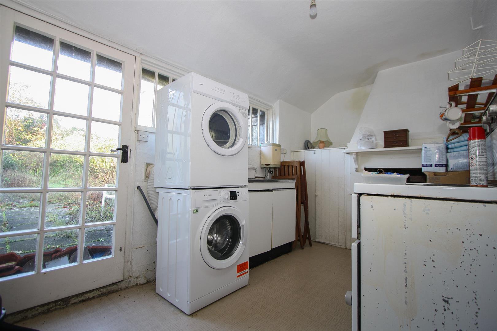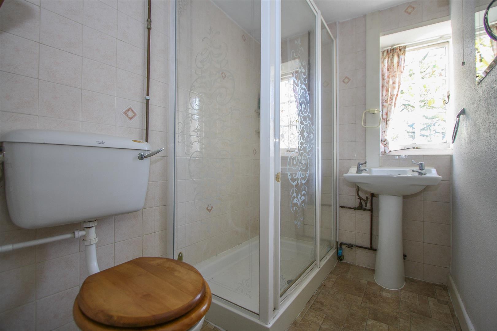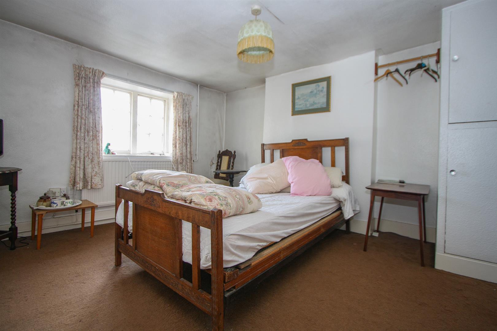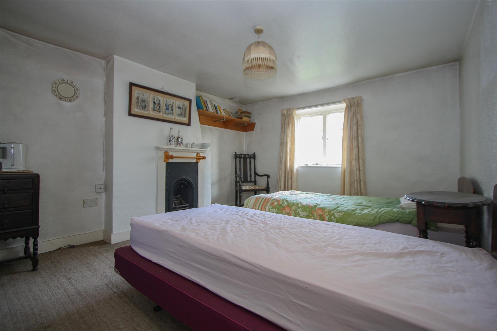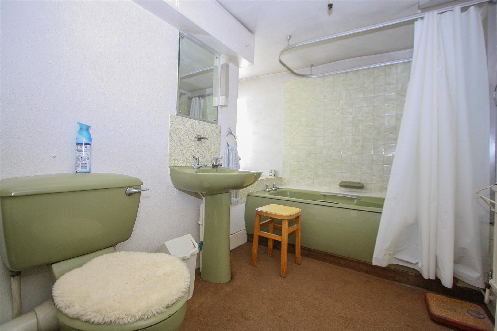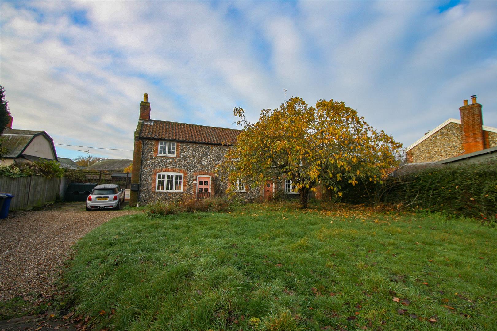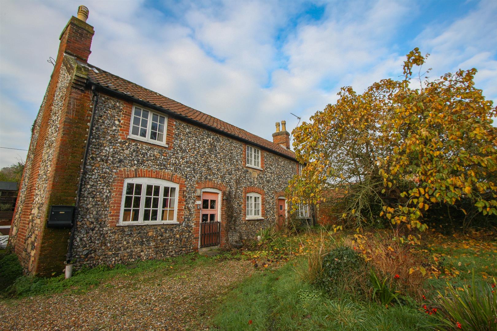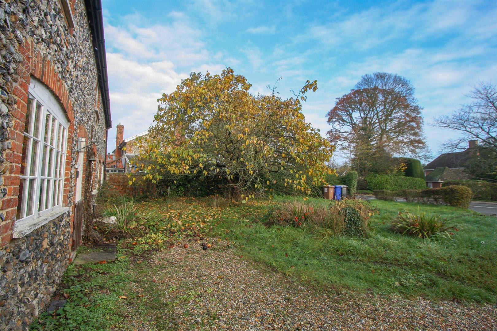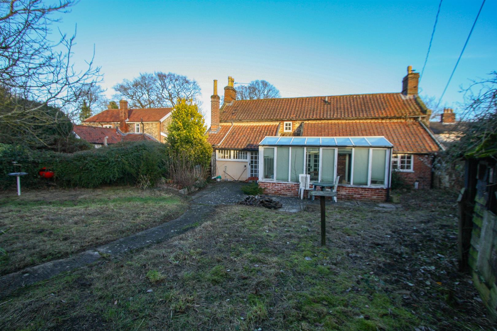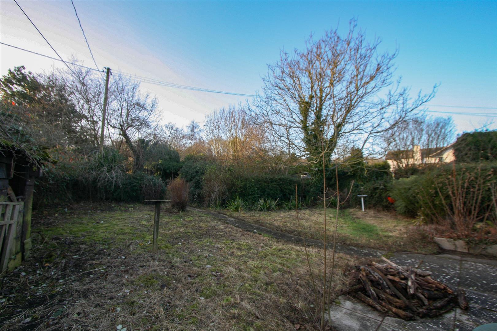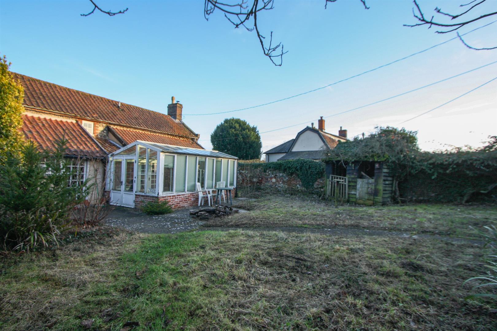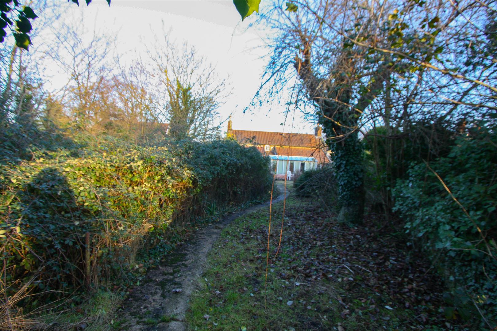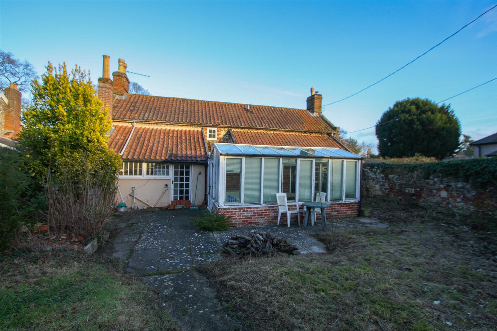Horringer, Bury St. Edmunds
-
Offers In Excess Of£325,000
-
BEDROOMS
3
-
BATHROOMS
2
-
LIVING ROOMS
3
-
HOUSE TYPEDetached House
KEY FEATURES
- Grade II Listed Detached Cottage
- Versatile Accommodation
- Fantastic Renovation Opportunity
- Three Large Double Bedrooms
- Three Reception Rooms
- Substantial Plot Size Offering Gardens To Front & Rear
- Few Minutes Walk To Ickworth Park
- Sought After Village
- Two Bathrooms
- Garden Room Overlooking Rear Garden
PROPERTY SUMMARY
A beautiful Grade II Listed detached cottage located in the highly regarded village of Horringer and within a few minutes walk to Ickworth Park. The property sits on a substantial plot and is in need of modernising throughout however it offers fantastic potential for prospective buyers. Offering versatile and spacious accommodation, the property comprises living room, dining room, kitchen/breakfast room, garden room, utility room, downstairs shower room, three large bedrooms and an additional family bathroom. External benefits include a shared driveway providing off-road parking for one vehicle (there is potential to extend the parking area) and large gardens to the front and rear. CHAIN FREE!
Living Room - Door leading from driveway at front aspect, log burner with brick surround, stairs rising to first floor and windows to front aspect.
Open Plan Kitchen/Breakfast Room - Large open plan area with a range of wall and base mounted units with work surfaces over, stainless steel sink, four ring electric hob, space for oven and fridge/freezer, window to rear aspect and doors leading through to garden room.
Garden Room - Bright and spacious garden room with windows overlooking rear garden, a door to the side leads onto patio area/rear garden.
Dining Room - Generous dining room with built-in cupboards, fireplace with brick surround, window to front aspect and door leading through to utility room.
Utility Room - With space and plumbing for washing machine and tumble dryer, built-in cupboards, sink, boiler, window and door to rear aspect.
Shower Room - Partially tiled suite comprising WC, shower cubicle, pedestal wash hand basin and window to front aspect.
Bedroom One - Sizable double bedroom with built-in wardrobes and window to front aspect.
Bedroom Two - Double bedroom with fireplace and window to front aspect.
Bedroom Three - Double bedroom with built-in wardobe and window to front aspect.
Family Bathroom - Suite comprising WC, pedestal wash hand basin, bath with shower attachment over and window to front aspect.
OUTSIDE - The property is approached via a shared gravel driveway providing off-road parking for one vehicle (there is also potential to extend the parking area into the garden). To the rear of the property there is a substantial enclosed garden with a patio area, mainly laid to lawn with mature shrubs, borders and a log store.
SERVICES - Mains electric water and drainage connected.
Council tax band E (West Suffolk Council) - £2,377.82 per annum.

