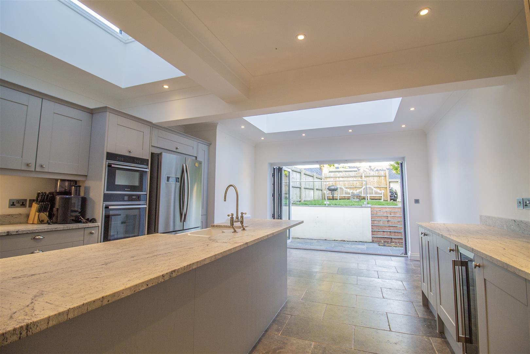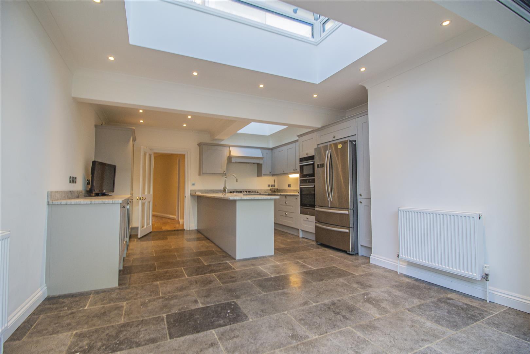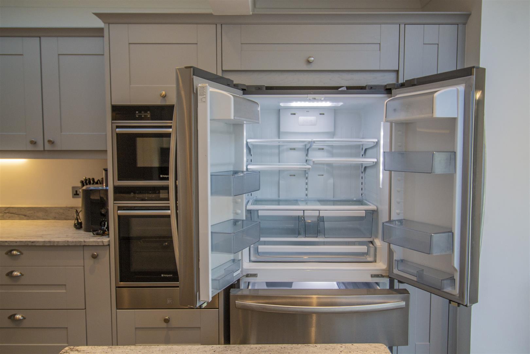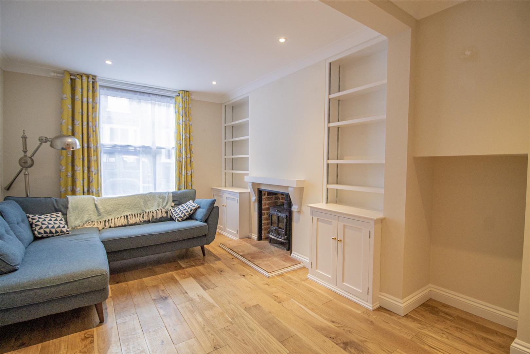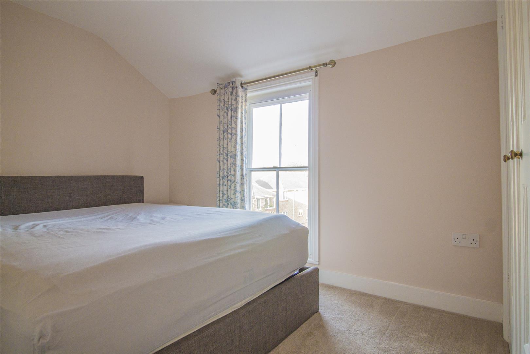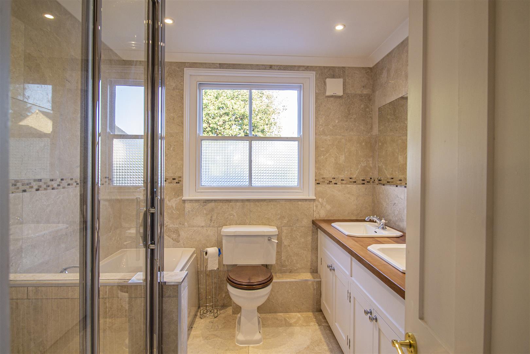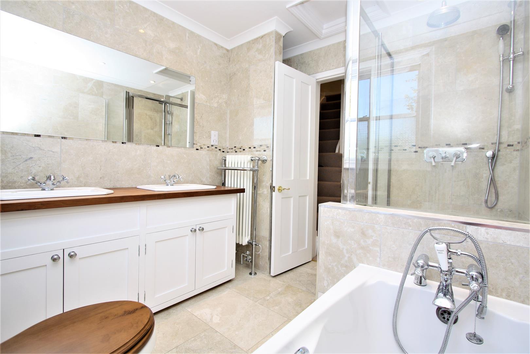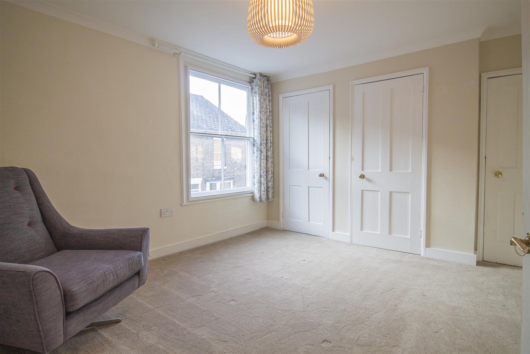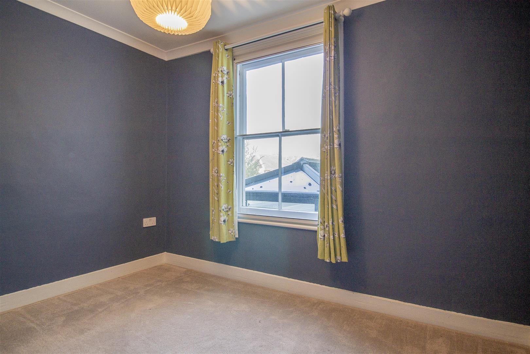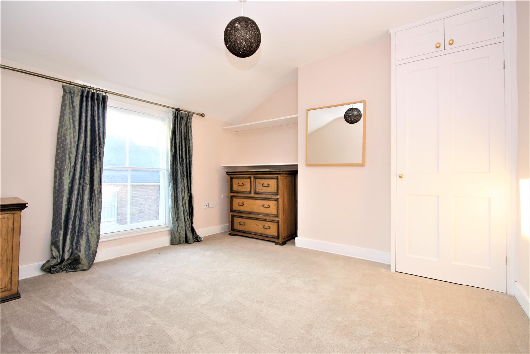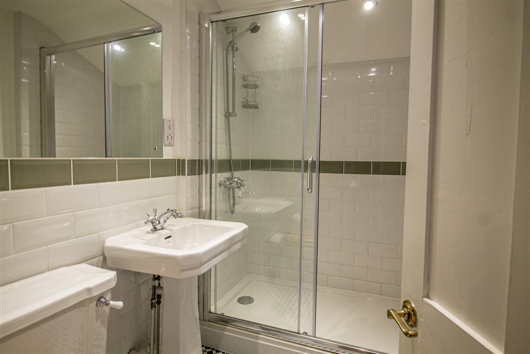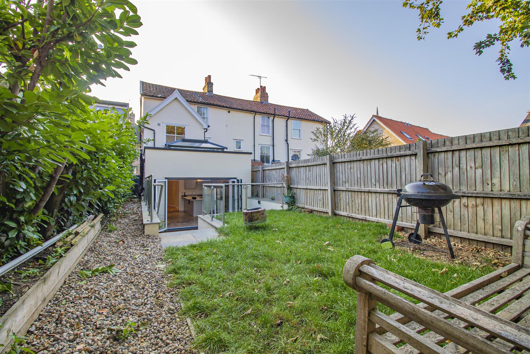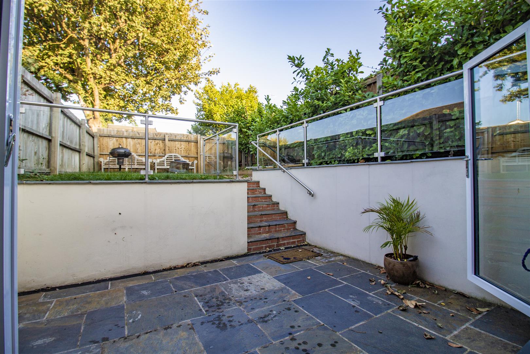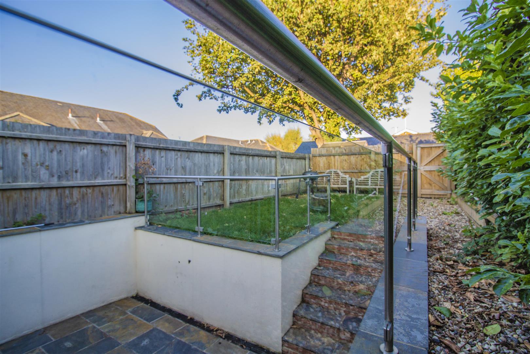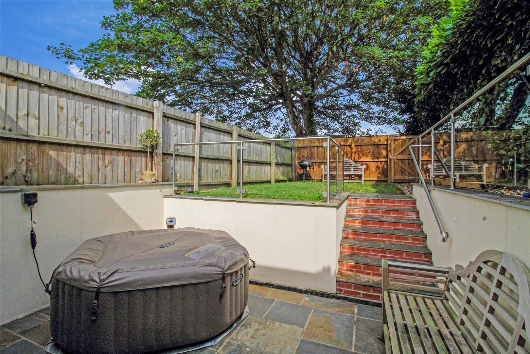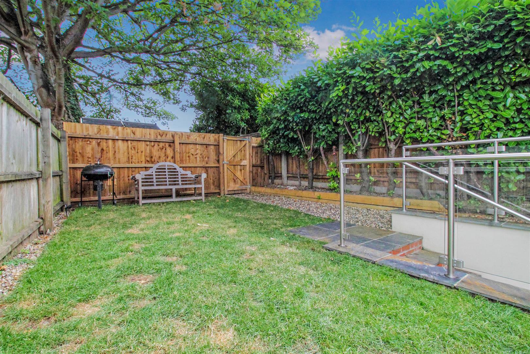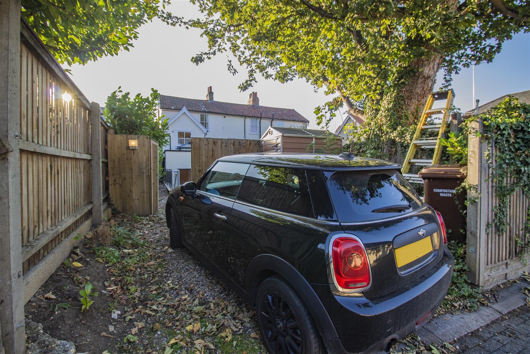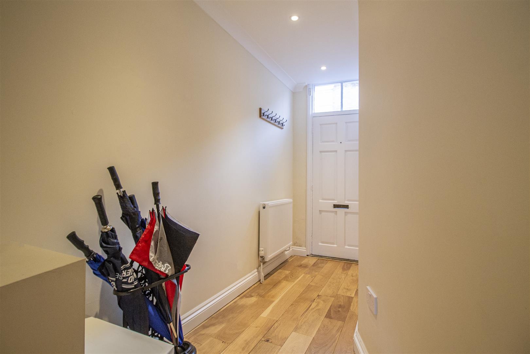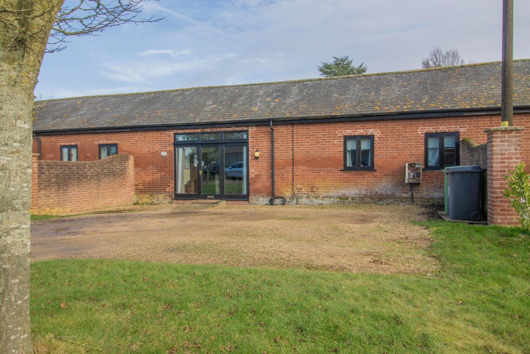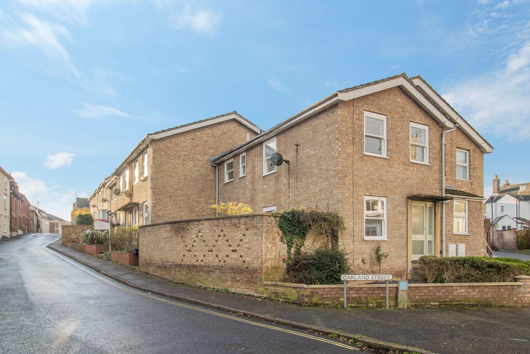Garland Street, Bury St. Edmunds
-
Price£2,300 pcm
-
BEDROOMS
4
-
BATHROOMS
2
-
LIVING ROOMS
2
-
HOUSE TYPETown House
KEY FEATURES
- Four Double Bedrooms
- Prime Town Centre Location
- Quiet & Desirable Residential Setting
- Luxuriously Appointed Open-Plan Kitchen/Dining Room With Bi-folding Doors To Rear Garden
- Stylish Landscaped Enclosed Garden
- Driveway To The Rear Offering Off-Road Parking
- Two Modern Family Bathrooms & Separate Cloakroom
- Converted Basement Accommodation
- Luxury Appliances
- Available from October 2022
PROPERTY SUMMARY
A delightful and well-presented four bedroom town house, situated in a sought after location in Bury St. Edmunds, just a five minute walk to the Town Centre. The property offers modern accommodation throughout to include; entrance hall, living room, kitchen/breakfast room, cloakroom, four double bedrooms, two family bathrooms and a converted basement. External benefits include off-road parking to the rear and an enclosed private lawned garden with a paved seating area. Available early October 2022.
Entrance Hall - Door leading from Garland Street, stairs rising to first floor, doors leading to;
Living Room - Charming living room with large window to front aspect, log burner and bespoke cabinetry.
Open Plan Kitchen/Dining Room - Stunning open plan kitchen / dining room with a range of wall and base mounted units with work surfaces over, butler style double sink, a range of luxury appliances to include freestanding fridge/freezer, integrated washing machine, tumble dryer, dishwasher, wine cooler, double oven and gas hob.
Bi-folding doors lead onto the rear garden and a spectacular atrium provides an abundance of natural light.
Cloakroom - Suite comprising WC and pedestal wash hand basin.
Master Bedroom - Generous double bedroom with window to front aspect and two built in wardrobes.
Bedroom Two - Good sized double bedroom with window to rear aspect.
Bathroom - Fully tiled suite comprising WC, double sink vanity unit with cupboards underneath, double shower cubicle with rainfall shower head, bath with handheld shower attachment over, chrome heated towel rail and window to rear aspect.
Bedroom Three - Sizable double bedroom with built in wardrobe and window to front aspect.
Bedroom Four - Double bedroom with window to rear aspect.
Bathroom - Fully tiled suite comprising WC, pedestal wash hand basin, double shower cubicle and chrome heated towel rail.
BASEMENT - Large converted basement.
OUTSIDE - Fantastic landscaped garden to the rear, with a paved seating area perfect for entertaining. A gate to the rear leads to the off-road parking space.S
Services - Mains electric, water and drainage connected.
Gas central heating.

