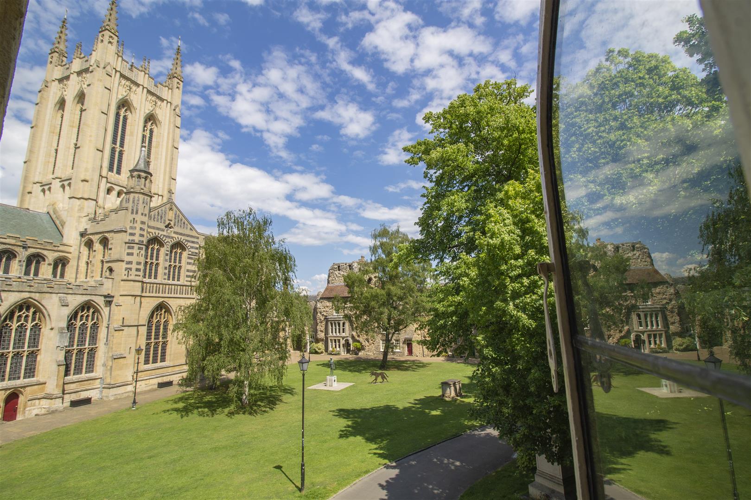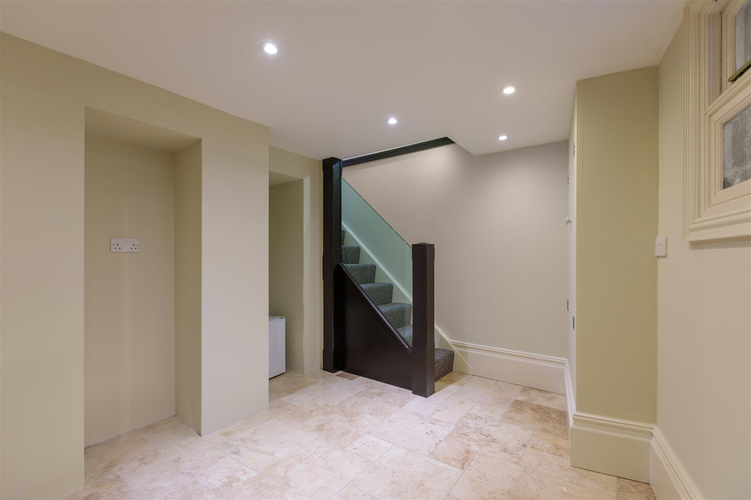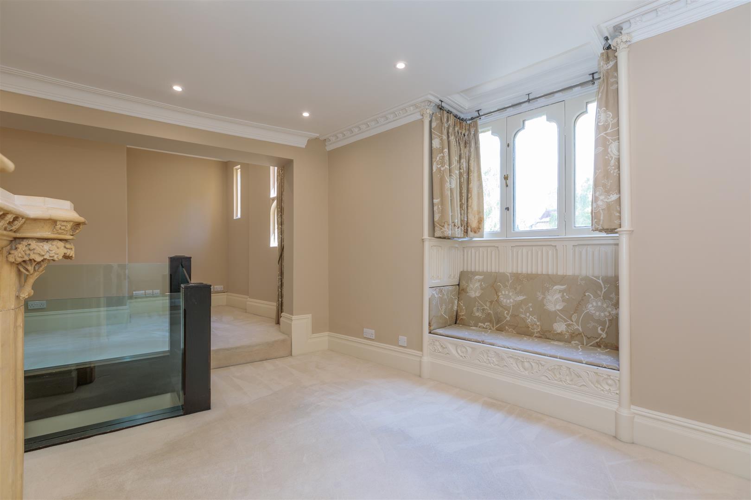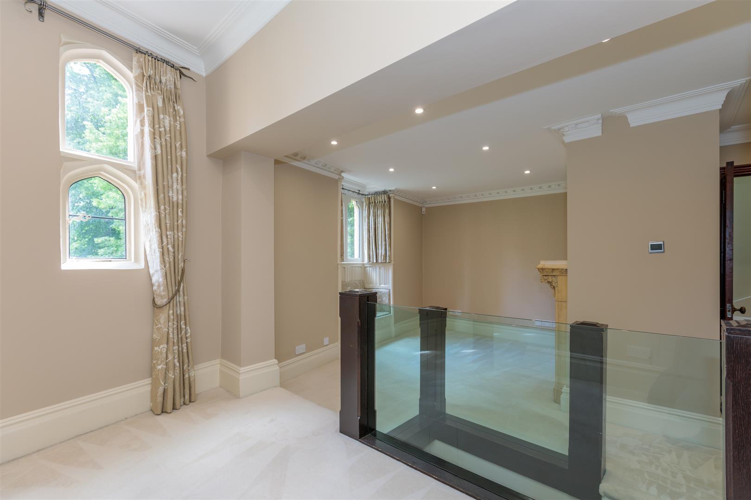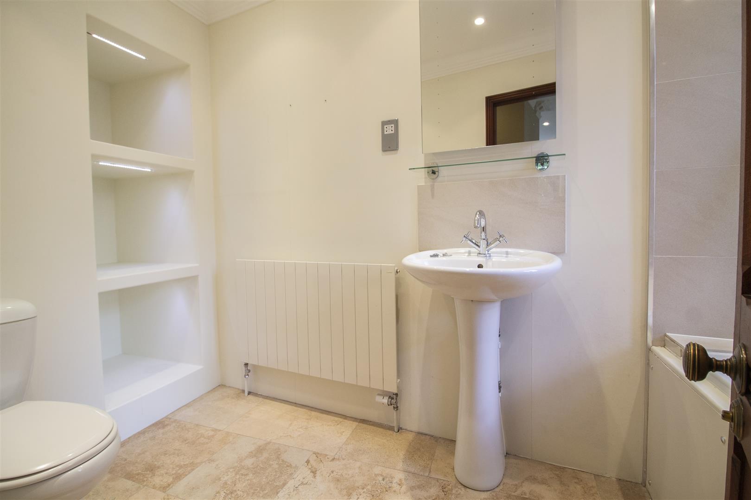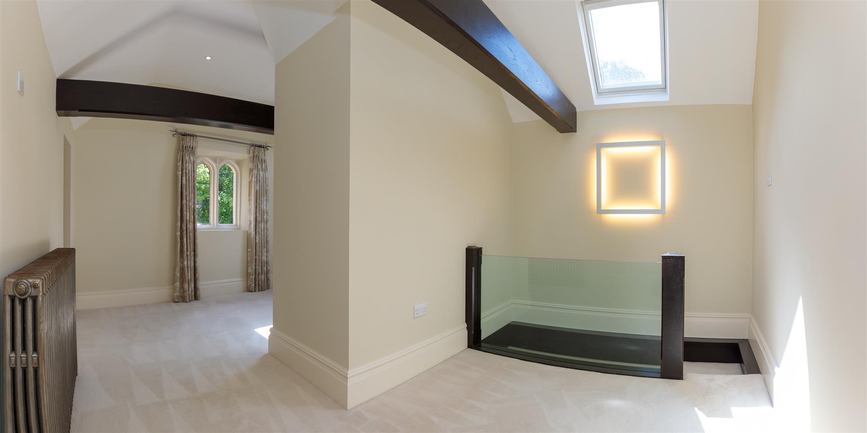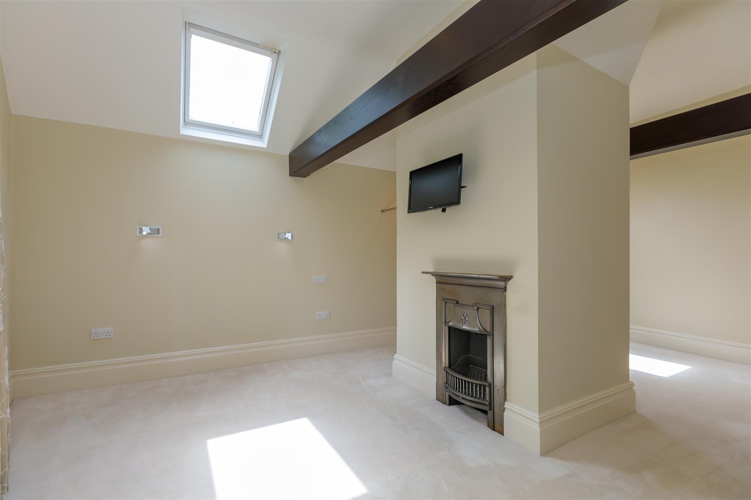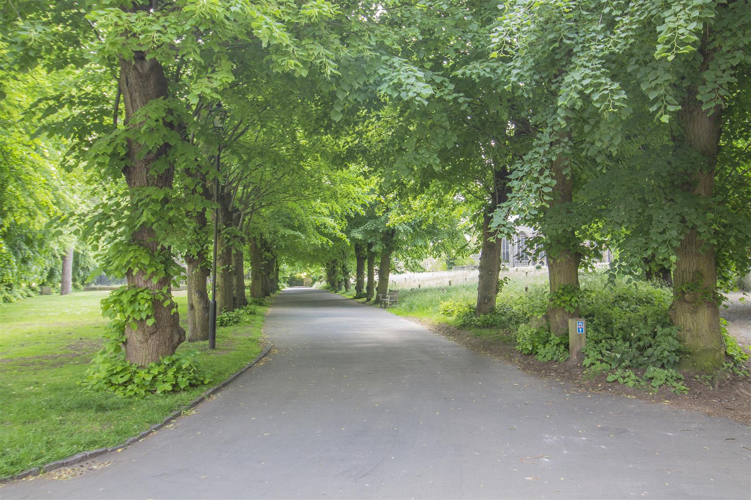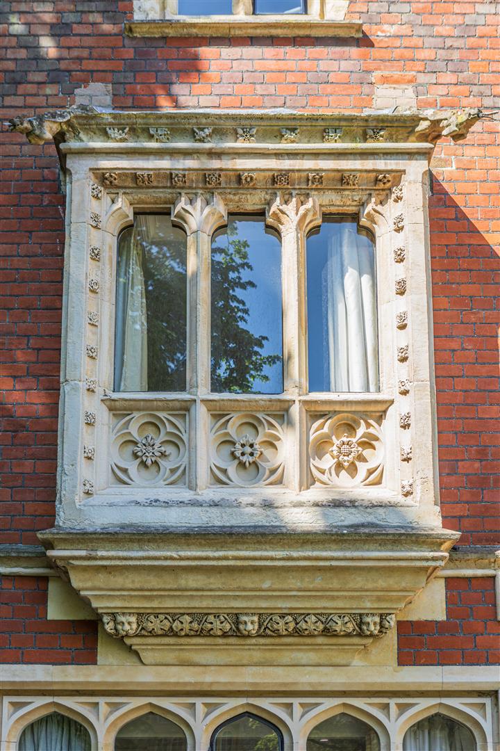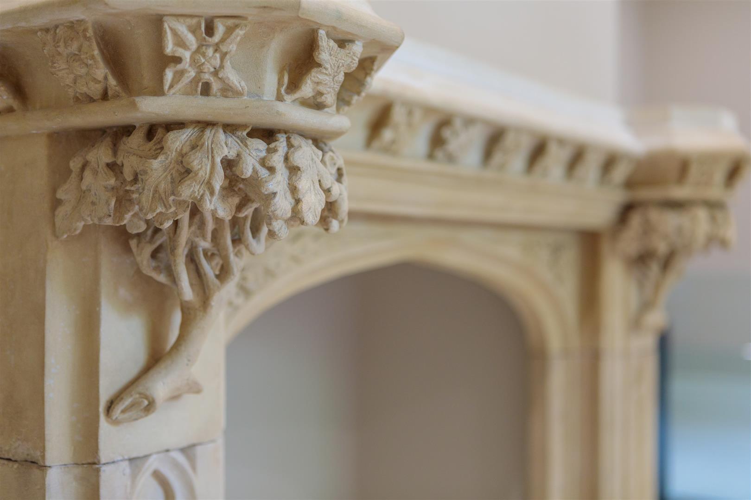Crown Street, Bury St. Edmunds
-
Price£1,450 pcm
-
BEDROOMS
1
-
BATHROOMS
1
-
LIVING ROOMS
2
-
HOUSE TYPEHouse
KEY FEATURES
- **Click the 'Video Tour' tab for >link to short Movie clip< view and/or download our detailed brochure**
- Iconic one-bedroom townhouse meticulously renovated to a high standard with unrivalled Cathedral views
- Serene setting, exceptional town centre convenience within historic Bury St. Edmunds & A14 access
- Spectacular split level, open-plan living room & snug with oriel window seat
- Chic stainless steel clad open-plan kitchen fully fitted with built-in appliances
- Open-plan dining area with travertine tiles & underfloor heating
- Stunning bedroom with dressing room fitted skylights & exposed ceiling timbers
- Usefully large basement storage space & utility room
- Concealed private residents' driveway along a picturesque tree-lined avenue
- **Good news; pet friendly landlord!**
VIDEO
PROPERTY SUMMARY
A RARE OPPORTUNITY TO RESIDE IN THIS ICONIC TOWNHOUSE BOASTING UNRIVALLED VIEWS OF THE ANCIENT ABBEY WITHIN THE CATHEDRAL QUARTER
Positioned in arguably one of the best locations in town is this iconic one-bedroom cottage with extensive accommodation arranged over four floors. An impressive conversion of a former Savings Bank built in 1847 by the critically acclaimed architect, Lewis Nockalls Cottingham. This architectural jewel is an exemplar of the 19th century Gothic Revival movement with its striking tower, majestic oriel window and its picture-perfect façade comprising endless embellishments of stone quoins, heraldic shields, gargoyles, attractive red and black brickwork showcasing a diamond motif. Traditional, yet modern. Beautifully renovated with smart open-plan living and dining areas orientated around scenic views captured from each level, Norman Tower Cottage has since been transformed into a unique home by the current landlord. Cutting edge enhancements fuse seamlessly with the elegant period interiors. Of particular note is the chic steel clad kitchen, statement staircase with large removable glass panels, travertine tiles with underfloor heating and deep pile carpets. The property is surprisingly bright and airy thanks to the use of its rain-sensitive remote controlled skylights and clever LED lighting. There is the benefit of a walk-in shower option to be fitted in place of bath tub, if required. Also, a usefully large basement storage utility room, vestibule and a myriad of other storage spaces.
Set in the picturesque environs of the Cathedral quarter amidst the backdrop of the magnificent Millennium Tower, attractive ancient ruins of the former Benedictine Abbey and the green, serene sanctuary of the Great Churchyard – purportedly the resting place of the family of lawyer and explorer, Bartholomew Gosnold, founding father of Jamestown in Virginia, discoverer of Cape Cod and Martha’s Vineyard, Massachusetts. A concealed ‘strictly’ private residents’ driveway provides vehicular access along a tree-lined avenue. Choice of Zone D and Zone F parking permits.
LOCATION:
Norman Tower Cottage is in a prime, highly coveted residential location within the epicentre of the historic Cathedral town of Bury St. Edmunds and provides excellent A14 access from Southgate Street. Cambridge is easily accessible as are RAF Lakenheath and Mildenhall. REFER TO OUR BROCHURE FOR MORE DETAILED INFORMATION.
FULL DETAILS:
Norman Tower Cottage has been comprehensively converted with flair and imagination. The versatile and well-appointed accommodation measures approximately 1147 sq ft (106.6 sq m) which will suit a broad range of tenants whether young professionals, visiting members of USAF or architectural aesthetes – all who aspire to town centre convenience living in the most serene of settings.
GROUND FLOOR
Vaulted Entrance Hall & Vestibule - Beneath decorative stone mouldings inset with the initials – T&F signifying the builder: Thomas Farrow – a large solid oak door with two planters containing Bay trees either side and a coach light above opens into the entrance hall with an exquisite Gothic ribbed vaulted ceiling carved out of wood. Bespoke handcrafted oak doors lead to an ante room with stairs rising to First Floor, large vestibule ideal for boots and cloaks and boiler room at the foot of the tower with arrow slit window. Travertine floor tiles throughout. ADT alarm.
Dining Area - An original door with stained glass windows opens into a bright dining space lit by an array of mullion windows fitted with curtains. The focal point is a limestone carved fireplace. Deep coving. High level wall-mounted Samsung TV. Phone point. Milanese designer glass top table with a four chair set. Travertine tiles with zoned underfloor heating. Cast iron Victorian-style radiator. Recessed lighting. Original oak door to:
Kitchen - A chic kitchen stylishly fitted with high gloss cream wall-mounted and base units. Soft-closing deep pan drawers. Work surfaces by Blanco ‘SteelArt’, stainless steel effect splashbacks and task lighting above. 1 and ½ stainless steel sink with extendable mixer tap. Appliances include dishwasher, below counter refridgerator, combi oven and microwave, extractor fan and induction hob – all by Gorenje. Travertine tiles with zoned underfloor heating. Recessed lighting. Stairs to:
Utility Room - A capacious area that doubles up as the ideal utility room. Storage cupboard housing meters. Two deep storage niches containing an upright Whirlpool washing machine and further refrigerator. Cast iron Victorian-style radiator. Travertine floor tiles. Recessed lighting.
FIRST FLOOR
Sitting Room - A statement staircase with removable glass panels (well-considered aspect for moving furniture) rises to a spectacular open-pan reception room. Focal points include a wealth of period features, namely: delightful and plush upholstered window seat set in the majestic oriel window with its breath-taking views of the Cathedral quarter fitted with curtains; magnificent limestone carved fireplace with its oak tree detail; and, ornate coving. Cast iron Victorian-style radiator. Recessed lighting. Step up to:
Snug - A split level space wired for entertainment including SKY enabled and phone points. Arrow slit window to front aspect and further mullion windows fitted with curtains. Ideal as a study or snug.
Bathroom - A well-appointed bathroom with window to side aspect fitted with blind and comprising low-level wc, pedestal basin with mixer tap, pannelled bath with wall-mounted shower attachment mixer tap. Floor to ceiling tiles. A series of three storage niches lit my LED light strips. Illuminated mirror. Shaver point. Radiator. Travertine floor tiles. Recessed lighting.
[NB. Benefit of walk-in shower option to be installed in place of bath tub, if required]
Dressing Room - The statement staircase with removable glass panels rises to an impressive spacious bedroom level with exposed ceiling timber. Designer LED wall light feature. Mullion window to side aspect. Rain sensitive remote controlled skylight. Cast iron Victorian-style radiator. Recessed lighting.
SECOND FLOOR
Bedroom - Impressive bedroom space with cast iron feature fireplace. Mullion window fitted with curtains and overlooking the ancient Abbey. Opening to large storage area. Rain sensitive remote controlled skylight. Hi level wall-mounted Samsung TV. Designer retractable reading lights. Recessed lighting.
OUTSIDE: PARKLAND SETTING & RESIDENTS’ TREE-LINED AVENUE
The significance of its setting cannot be understated: the three major focal points of Christendom in the medieval period are said to have been St. Peter’s in Rome, Cologne Cathedral, and the Bury St. Edmunds Abbey Church. Nestled in a picturesque 60 acre conservation plan area that includes two Scheduled Monuments, a Registered Park and garden having won multiple in Bloom awards for the town, Norman Tower Cottage is approached via an avenue of lime trees. The principal rooms take in unrivalled views of the Cathedral quarter amidst the backdrop of the magnificent Millennium Tower, attractive ancient ruins of the West Front of the former Benedictine Abbey and the green, serene sanctuary of the Great Churchyard. Literally open the door to ramble the surrounding parkland and gardens to pitch the perfect picnic spot.
GENERAL INFORMATION:
TENURE
The property is offered to rent and is available 8th February 2021.
SERVICES
Mains water, drainage, electricity. Gas-fired central heating with electric underfloor heating on the ground floor. AGENT’S NOTE: none of these services have been tested.
LOCAL AUTHORITY
St. Edmundsbury District Council
Tax band C – £1,593.28 (2020/21) Note: exempt for USAF personnel
VIEWING ARRANGEMENTS
Strictly by prior appointment through the landlord’s managing agent: Whatley Lane Estate Agents (WLEA). If there is anything of particular importance, please contact us to discuss, especially before embarking upon your journey to view the property.
DIRECTIONS (IP33 1RS):
From London/Cambridge leave the M11 at junction 9 and take the A11 towards Newmarket. Continue on the A14 towards Bury St. Edmunds. Exit the A14 at Junction 44, signposted 'Bury St. Edmunds East‘ and follow the ‘Town Centre/A134 Sudbury’ signposts. Passing the BP Garage and Bury Rugby Club on your right, take the third exit at the roundabout into Southgate Street and continue north into the town centre. Follow the road, passing St. Mary’s Church on your left and the concealed private residents’ drive is 50 metres on the left before reaching the former Magistrates’ Court.
From RAF Lakenheath/Mildenhall either follow the A1101 all the way directly into Northgate Street, passing through the town centre into Crown Street, or go southbound on the A11 connecting to the A14 at junction 38 heading towards Bury St. Edmunds until exiting at Junction 44 (continue as above).
From the town centre (on foot) leave the Market Square, proceed south along Abbeygate Street to Angel Hill where Norman Tower Cottage can be found only 1 minute walk away adjacent the Norman Tower.

