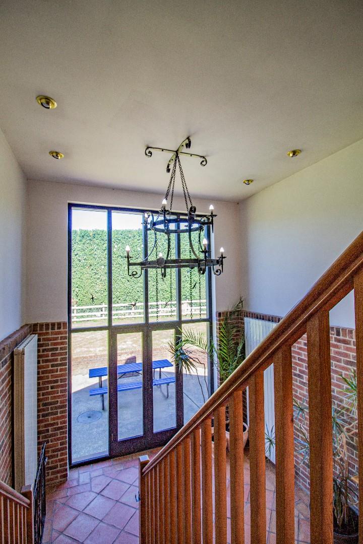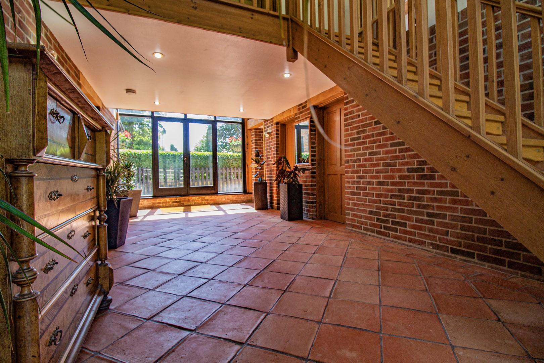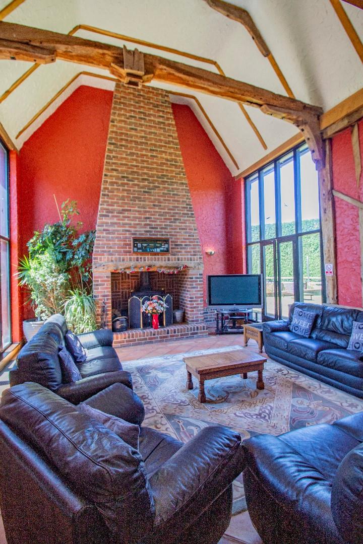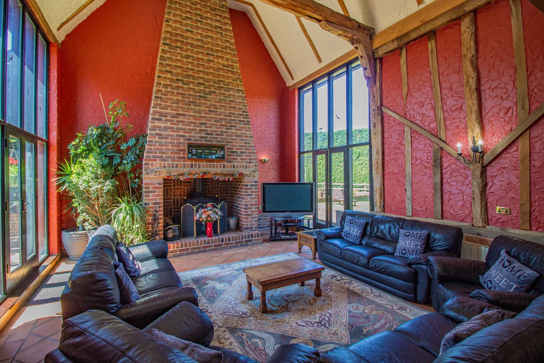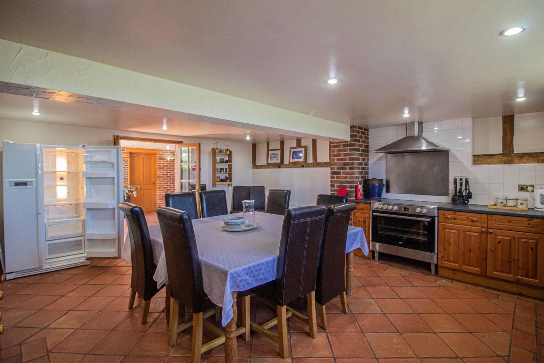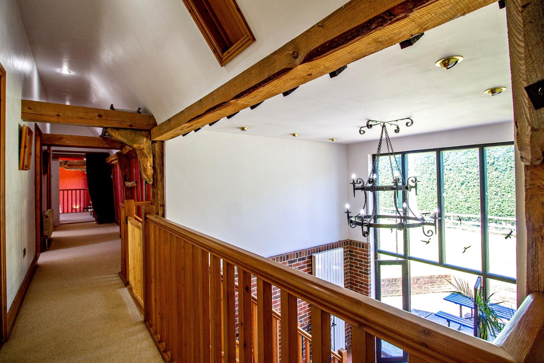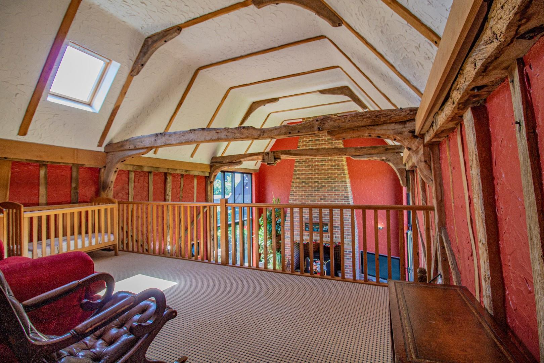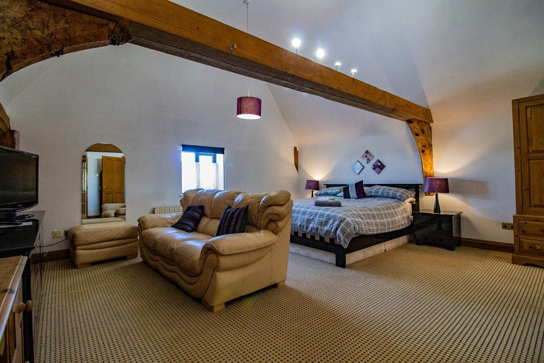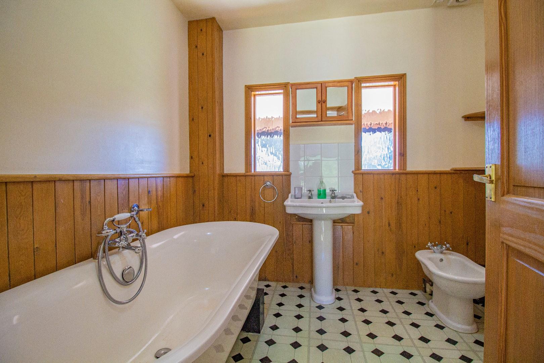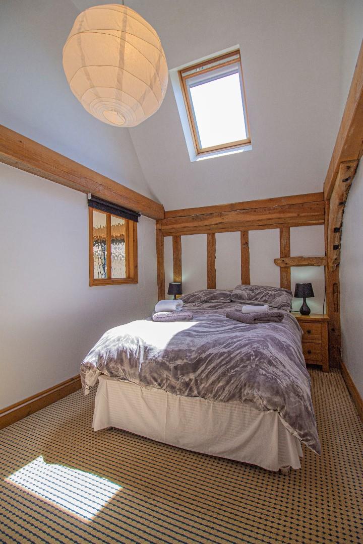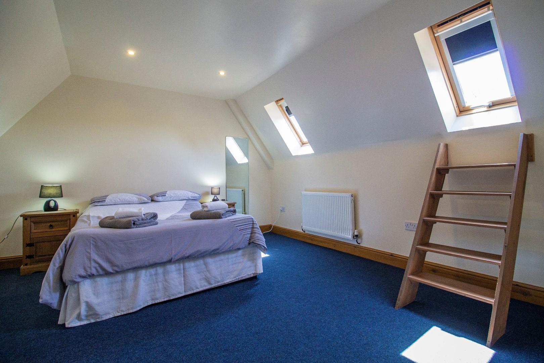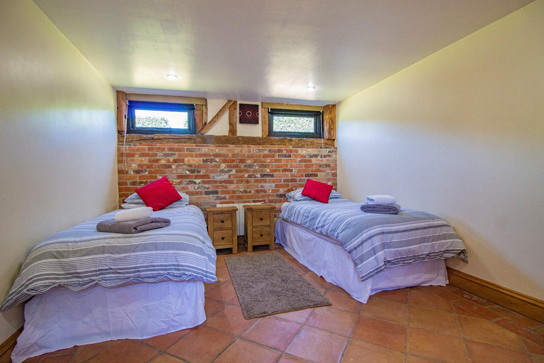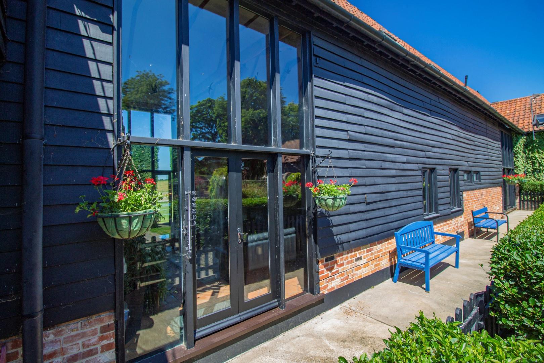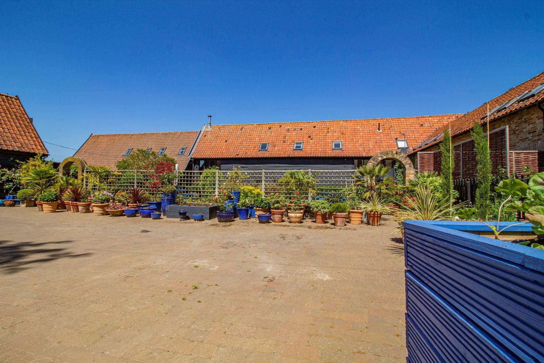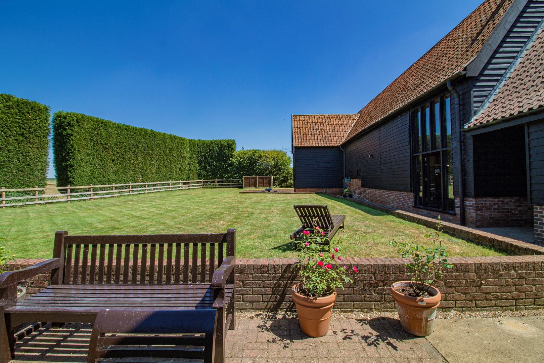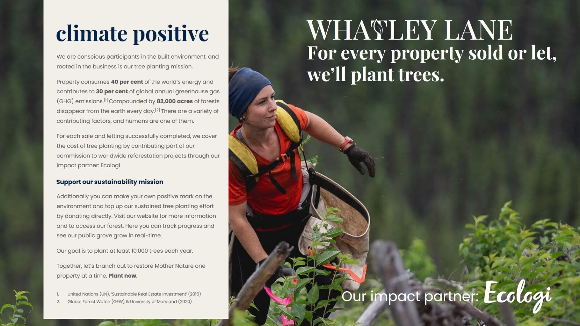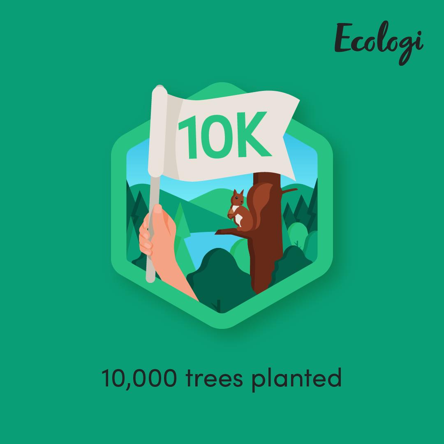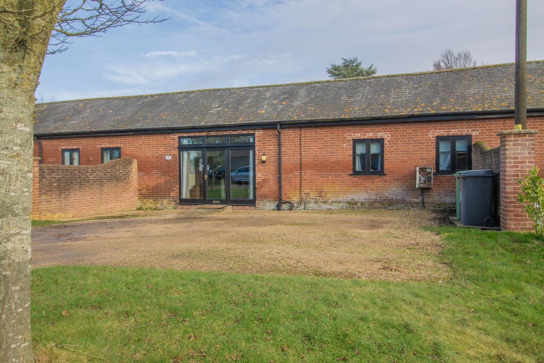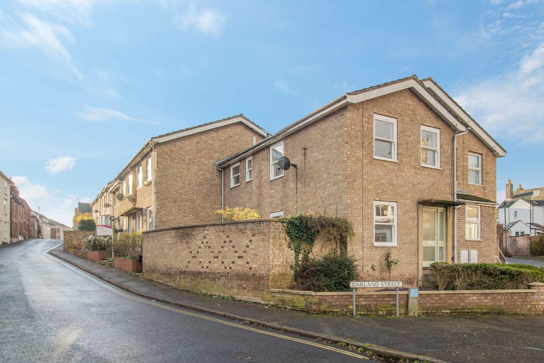Creeting St. Peter, Stowmarket
-
Price£3,000 pcm
-
BEDROOMS
6
-
BATHROOMS
4
-
LIVING ROOMS
3
KEY FEATURES
- **Click the 'Video Tour' tab for >360 degree Virtual Tour and link to Movie< view and/or download our detailed brochure**
- Quintessential Suffolk barn conversion with six bedrooms & self-contained annexe / leisure complex with pool available to use separately
- Peaceful location, highly convenient for the A14 commute to historic Bury St. Edmunds & beyond
- Spectacular open-plan living / dining room with wood burning stove & minstrel gallery
- Cavernous kitchen / breakfast room with American-style fridge/freezer & separate utility
- Superior of exceptional proportions
- Front & rear gardens for al fresco dining; good degree of privacy
- Extensive vehicular parking
- **Available to rent short-term from Fri 5th Jan 2024 to Fri15th Mar 2024**
- **Fully furnished & Council Tax Included**
VIDEO
PROPERTY SUMMARY
A DELIGHTFUL COUNTRY RESIDENCE OF CATHEDRAL LIKE PROPORTIONS IN WHICH TO RELAX AND ENTERTAIN
Clamp Farm Barn is situated in a tranquil setting in the heart of rural Suffolk and usefully located to facilitate the ideal commute. Formerly serving part of the adjacent Georgian Clamp Farmhouse, the home is a fine example of a converted historic Suffolk threshing barn. Extensively remodelled in 2006 and superbly extended to incorporate an indoor swimming pool and self-contained two bedroom annexe accommodation with kitchen and bathroom in addition to the four bedrooms in the principal barn. Of particular note is the spectacular double-height vaulted ceilings and substantial open-plan living spaces; the wealth of period studwork and tie beams on display; the statement brick chimneybreast with large inglenook fireplace and wood burning stove; mezzanine galleried interior design; and, the superior master bedroom suite. Also, a cavernous kitchen/breakfast room with separate utility room.
Extensive block paved parking area with a pair of brick archways to the front garden while a covered linkway connects the rear garden. Pristine landscaping with expanses of lawn, terraced areas for entertaining and gated pathways. A striking hedgerow to the northern boundary with fully enclosed fencing creates a good degree of privacy.
LOCATION:
Clamp Farm Barn is conveniently located on the outskirts of Stowmarket, not far from the Cathedral town of Bury St. Edmunds and within open countryside. Excellent transport links are provided by the A14 linking Ipswich (via the A12) and the internationally renowned university city of Cambridge. There is the benefit of a direct rail line from Stowmarket to London Liverpool Street. The setting is tranquil and positioned in an ideal area for a range of country pursuits whether rambling, cycling, birdwatching, or riding. Home to the Museum of East Anglian Life, Stowmarket has a variety of shopping, restaurants and bars including Mid Suffolk Leisure Centre and nearby Golf Club. The Suffolk Heritage coastal towns of Southwold and Aldeburgh, the ancient burial ground at Sutton Hoo (National Trust) and Stonham Barns leisure and shopping complex are within easy reach. Nearest local shop, pub and restaurant all within 2 miles.
FULL DETAILS:
Clamp Farm Barn displays many character features well-blended with modern comforts and of cathedral like proportions. Flexible and relaxed accommodation measures approximately 4349 ft2 (404.2 m2) that will suit a broad range of tenants, whether a temporary family home for those recently sold or professionals and our visiting USAF – all who seek country living with space and tranquillity.
GROUND FLOOR
Entrance Hall Atrium - An impressive, light and spacious area that is instantly inviting with its double-height vaulted atrium and symmetrical dual aspect fenestration. A tall chandelier accentuates the lofty feeling. Stairs rise to First Floor. Tiled floor. Two tall radiators. Recessed lighting and four wall lights. French doors front and rear gardens.
Kitchen / Breakfast Room - A cavernous kitchen and breakfast room extensively fitted with a range of wall-mounted and base units. Beko five ring hob and range oven with stainless steel splash back and cooker hood. 1 and ½ bowl stainless steel sink and drainer with mixer tap. Bosch dishwasher and free-standing Samsung American-style fridge/freezer. Exposed studwork and brick piers. TV point. Tiled floor. Two radiators. Recessed lighting. Windows to side.
Utility Room - Useful utility space with a range of base units, including stainless steel sink and drainer. Appliances include: washing machine and separate tumble dryer. Extractor fan. Exposed studwork and brick features. Boiler. Tiled floor. Window to rear aspect.
Cloakroom - Lots of hanging space. Low level wc and pedestal basin. Extractor fan. Tiled floor. Radiator.
Open-Plan Vaulted Living Room / Dining Room - A linkway with window light to front aspect leads to a further voluminous light living space with its spectacular vaulted ceiling and symmetrical fenestration comprising French doors again to front and rear gardens. A statement brick chimneybreast with its large inglenook fireplace and wood burning stove expands the full height of one side complemented by a galleried mezzanine level to the other. A partially subdivided walk-through area creates an intimate dining space. Mix of recessed ceiling and wall lights. TV and Sky / Cable point. Two corner cupboards. A wealth of exposed studwork, tie beams and brickwork. Tiled floor. Two Radiators.
Bedroom Four - Ground floor bedroom with windows to rear aspect. Recessed lighting. Tiled floor. Radiator.
FIRST FLOOR
Galleried landing area with linen storage cupboard. Loft hatch. Recessed lighting. Radiator. Doors to:
Bedroom One - A pair of doors open into a superior master suite with exceptional proportions with its impressive tie beam and feature spotlighting. Exposed studwork. Triple aspect with window to side, skylight and internal privacy glazed window. TV point. Radiator. Door to:
En-Suite Shower Room - Suite comprising corner shower cubicle with shower attachment and mixer, pedestal basin, and low-level wc. Extractor fan. Vinyl floor. Radiator. Privacy glazed internal window.
Bedroom Two - An attractive space with vaulted ceiling and skylight. Exposed studwork and tie beam. Radiator.
Bathroom - Suite comprising roll top bath with shower attachment, pedestal basin, low-level wc and bidet. Mosaic vinyl floor. Pair of privacy glazed windows. Wainscot and shelving. Extractor fan. Heated towel rail.
Bedroom Three - A further attractive space with vaulted ceiling and skylight. Exposed studwork and tie beam. Radiator.
ANNEXE & LEISURE COMPLEX:
GROUND FLOOR
Pool Hall - A dual aspect pool hall with double height fenestration and two windows to rear garden aspect. Lino covered heated swimming pool (28' x 14' x 5' deep). Ladder steps. Tiled walkway surround. Bar area and floating wall shelves. Exposed brickwork and recessed lighting. Doors to:
Plant Room - Housing the water filtration, boiler and pump system.
Wet Room - Comprising rain shower, wall-mounted corner basin with mixer and low-level wc. Floor to ceiling wall and floor tiles. Extractor fan.
Kitchen - Stylish contemporary kitchen with range of wall and base units. Four ring gas hob with stainless steel cooker hood. Stainless sink and drainer with mixer tap. Breakfast bar. Recessed lighting. Exposed brickwork. Tiled floor. Radiator. Full height fenestration with French doors to rear garden.
FIRST FLOOR
Bespoke wrought-iron staircase ascends to large First Floor landing area.
Bedroom Five - Large and airy bedroom with two skylights. TV point. Loft hatch. Recessed lighting. Two radiators.
En-Suite Bathroom - Suite comprising panelled bath with mixer tap, pedestal basin with mixer tap and low-level wc. Tiled wainscot decorated with mosaic detailing. Extractor fan. Recessed lighting. Heated towel rail.
Bedroom Six - A further large, airy vaulted bedroom with two skylights. Recessed lighting. Radiator.
OUTSIDE:
The property is approached via a driveway that leads into an extensive block paved vehicular parking area. Pair of brick archways lead to the front garden while a covered linkway connects the rear garden. Pristine landscaping with expanses of lawn, terraced areas for al fresco entertaining and gated pathways. A striking tall hedgerow to the northern boundary with fully enclosed fencing creates a good degree of privacy. External lighting throughout the grounds.
GENERAL INFORMATION:
TENURE
The property is offered to rent on a short-term from Friday 5th January 2024 to Friday 15th March 2024.
SERVICES
Mains water, electricity. Oil-fired central heating. Private drainage via Klargester system. Broadband internet available & wired for Sky / Cable on demand. AGENT’S NOTE: none of these services have been tested.
LOCAL AUTHORITY
Mid-Suffolk District Council.
Council Tax included.
VIEWING ARRANGEMENTS
Strictly by prior appointment through the seller’s sole agent: Whatley Lane Estate Agents (WLEA). If there is anything of particular importance, please contact us to discuss, especially before embarking upon your journey to view the property.
DIRECTIONS (IP14 5BP):
From London / Cambridge / Bury St. Edmunds leave the M11 at junction 9 and take the A11 towards Newmarket. Continue on the A14 passing Bury St. Edmunds towards Stowmarket. Exit the A14 at Junction 50, signposted ‘Stowmarket’. Take the forth exit signposted as if returning to the A14 before turning left into Mill Street junction. Proceed down the hill and at the junction turn left into Mill Lane, bridging across the A1120. Continue along this road for approximately ½ mile and on the bend Clamp Farm Barn driveway is immediately to your right marked by our highly distinctive To Let board.
From RAF Lakenheath/Mildenhall (by car) follow the A1065 through Tuddenham Mill all the way to connect with the A14 at Junction 40 (continue as above) until you see our highly distinctive To Let board.


