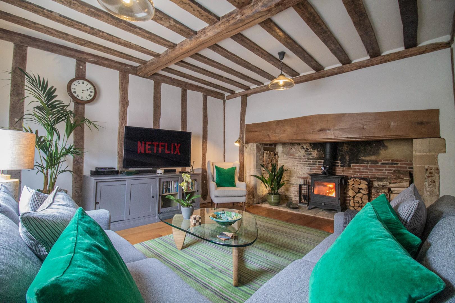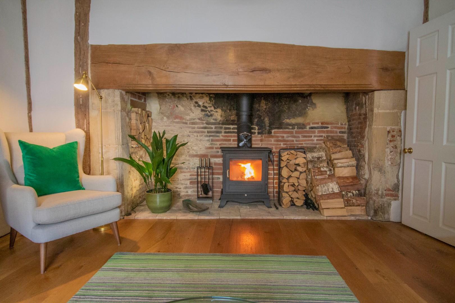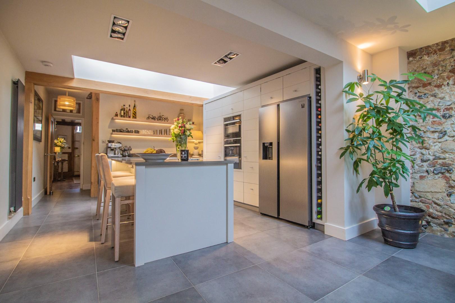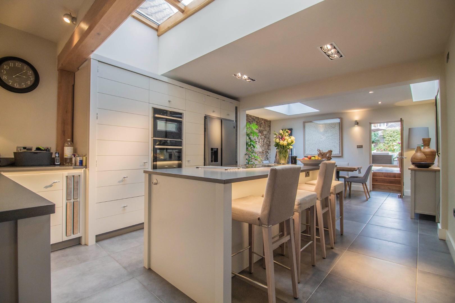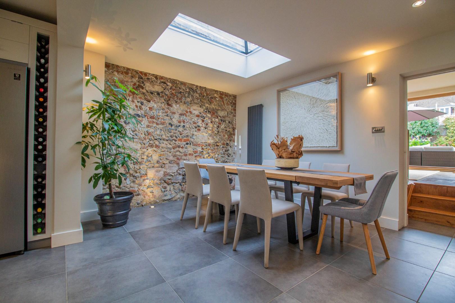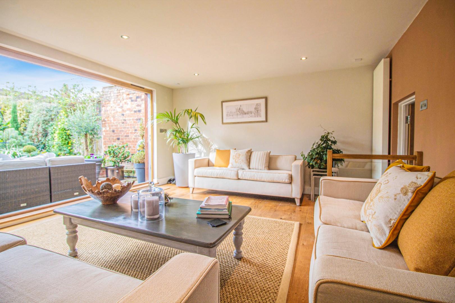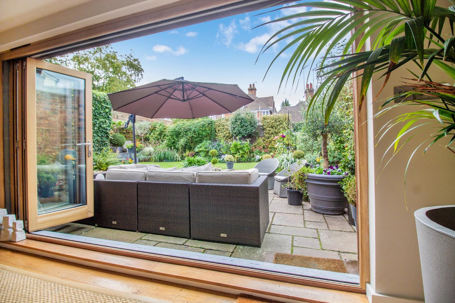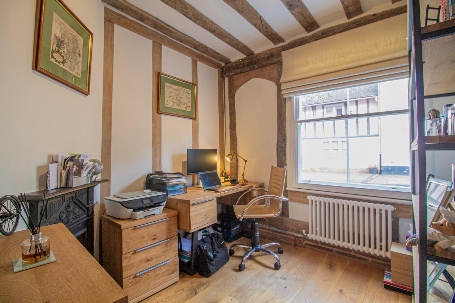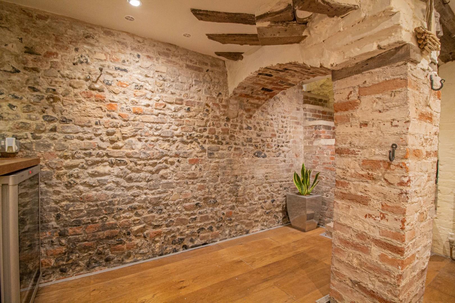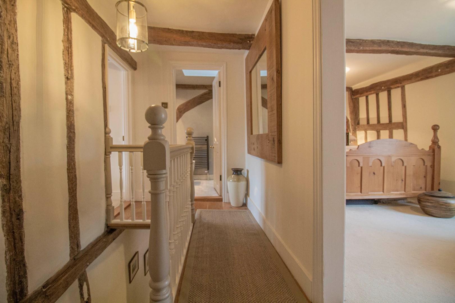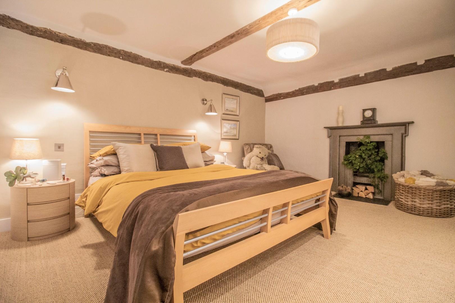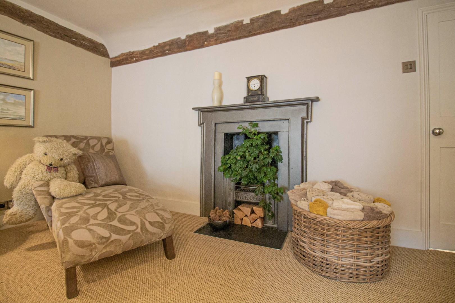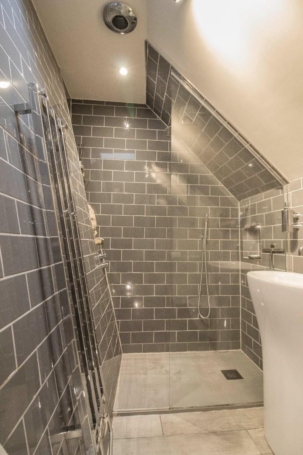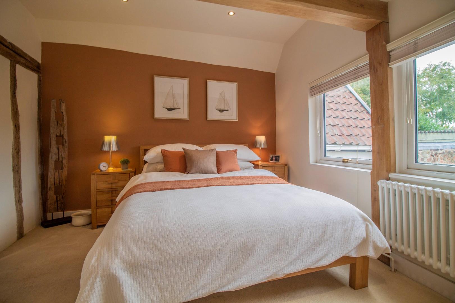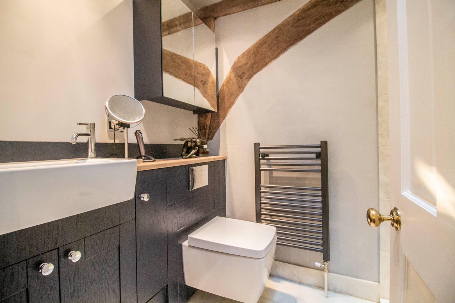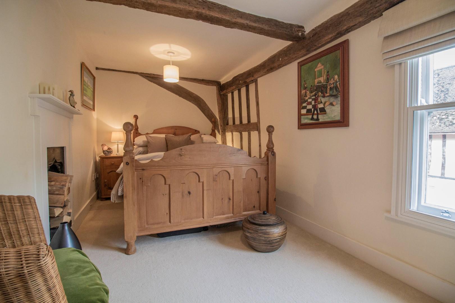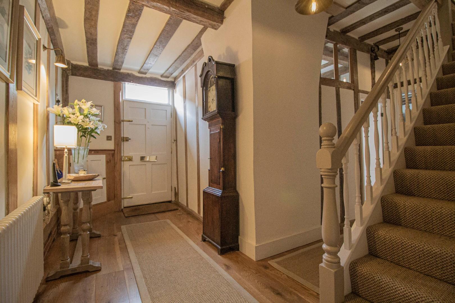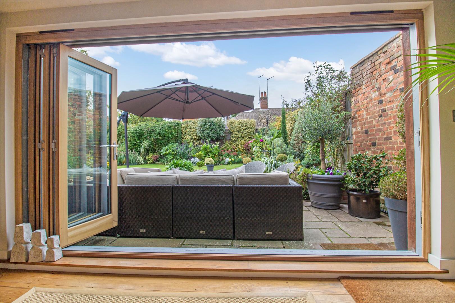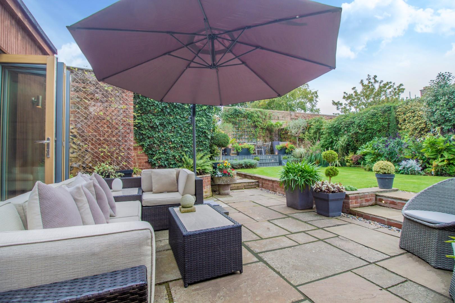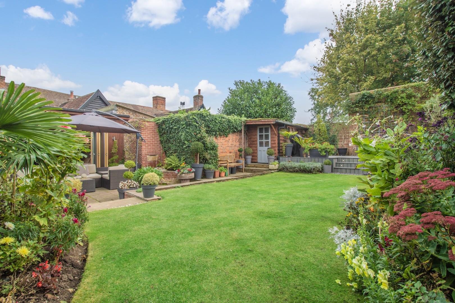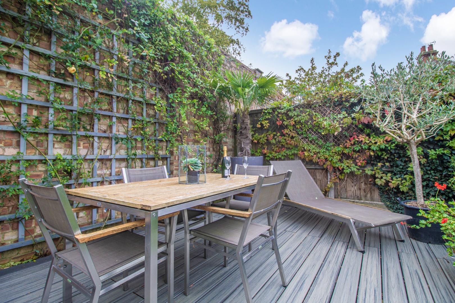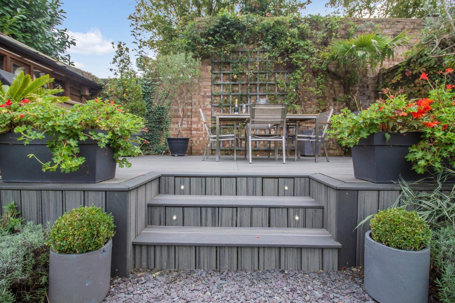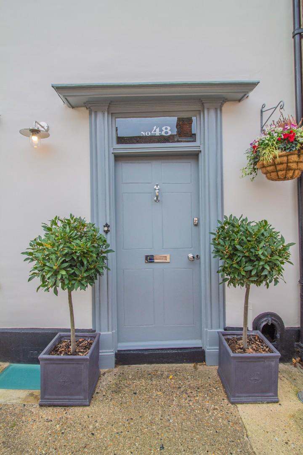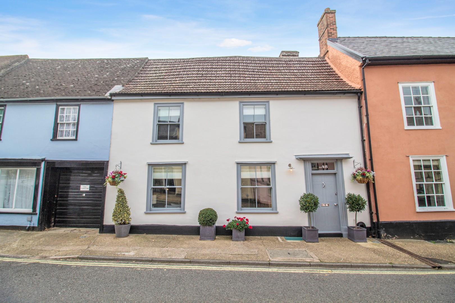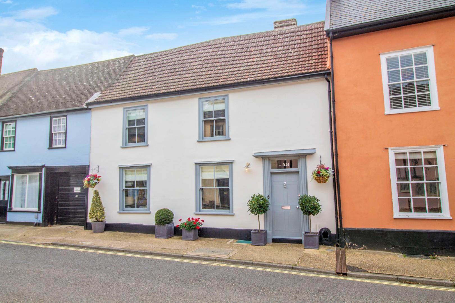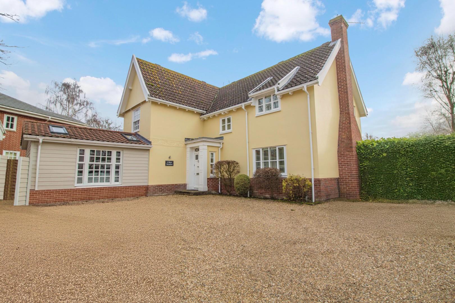College Street, Bury St. Edmunds
-
Guide Price£895,000
-
HOUSE TYPEHouse
VIDEO
PROPERTY SUMMARY
EXCEPTIONAL PERIOD REFURBISHMENT WITH CONTINUOUS FLOW OF EXTENDED CONTEMPORARY ROOMS THROUGH TO A LARGE GARDEN OASIS
This resplendent period property with 17th century roots has been fully brought up to date with dynamic and sensitive interventions. Following an extensive restoration over the last two years: it is a showpiece of Neptune luxury interior design statements. The exceptional period refurbishment now enjoys a continuous flowing extension of contemporary rooms through to a large garden oasis. A palette of pleasing earthy and muted colour tones/hues add a contemporary slant to the home – Neptune’s Lily, Silver Birch and Burnt Sienna – while neatly tying together the diverse variety of rooms.
RECEPTION ROOMS:
The homeowners have, combined with the knowledge of a local period homes specialist builder, thoughtfully laid out the various interconnecting, yet separate living spaces. As soon as you step inside, you are met by a warm and welcoming atmosphere from the wide entrance hall with its high ceilings, original staircase, solid oak floors, exposed timbers and borrowed light sources. Two of our favourite rooms are the grand living room space with an inglenook incorporating ancient abbey stones – a peaceful place to perch that’s perfect for any season, with a wood-burning stove to light up dark wintry days – and the playful garden room with glazed doors that can slide open a summer’s afternoon. There is a useful separate study.
OPEN-PLAN KITCHEN / DINING SPACE:
The kitchen is the true heart of this home and revolves around a substantial island. Fitted with extensive handcrafted Neptune cabinetry that includes a clever concertinaing larder and integrated appliances comprising Samsung American fridge/freezer with water, ice and crushed ice dispenser, Quooker tap, Neff four ring induction hob with built-in extractor, dishwasher, Neff combi oven/grill and microwave. Three roof lanterns in the open-plan kitchen and dining area invite the sunshine in, bringing in brightness of a whole different sort and basks the attractive exposed brick and flint feature wall. A trio of uplighting, spotlighting and LED accenting lighting set the scene. The converted cellar provides additional utility room space with wine cooler and washing machine.
BEDROOMS:
The three bedroom spaces all enjoy original cast iron feature fireplaces, a wealth of exposed beams and calming muted colour palettes. The superior principal bedroom suite has an array of fitted wardrobe storage. A pair of large windows overlook a creatively planted sedum roof from the guest bedroom. The ground floor Study can double as Bedroom Four with the benefit of plumbing already in situ in the adjacent Cloakroom / Boot Room.
BATHROOMS:
A whimsical en-suite shower room serves the principal bedroom adorned with metro tiles and a further well-appointed shower room serves the other two bedrooms – both with walk-in showers. A ground floor cloakroom is plumbed ready for a further shower installation.
OUTDOOR LIVING
Set along a lovely and quiet Medieval grid street in historic Bury St. Edmunds, 48 College Street is a short walk from the renowned Regency Playhouse Theatre Royal at one end of connecting Westgate Street and the cafes, bistros, bars and boutique shops of Abbeygate Street linked by Hatter Street with its unique and quaint movie theatre. Nearby quaint Church Walks leads to the historic Cathedral quarter and the abbey gardens parkland beyond with its iconic Benedictine abbey ruins.
The manicured walled garden is the pièce de résistance with its tiered landscaping forming a large dining terrace, formal lawn and raised composite decking – all with integral lighting. It’s the perfect spot for entertaining and sizzling away in the sun or snuggling up with a hot toddy when cool. There is a useful large storage/potting shed.
While there is permit parking, there is the additional asset of two garages available by separate negotiation.

