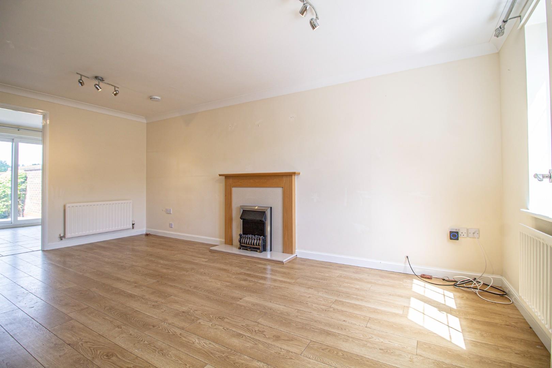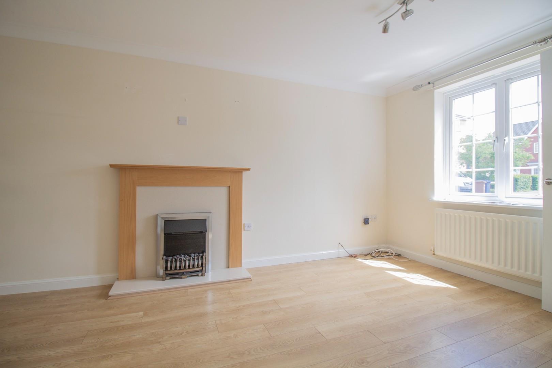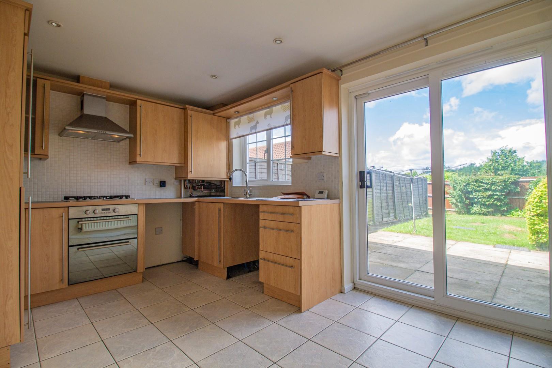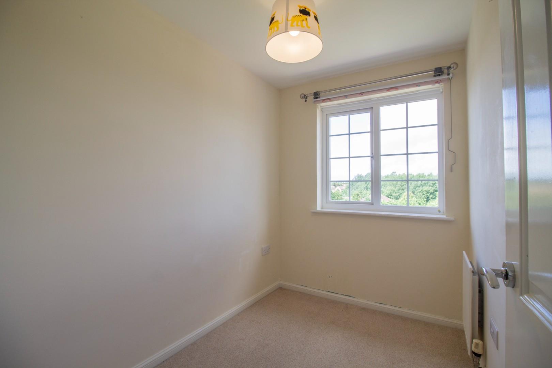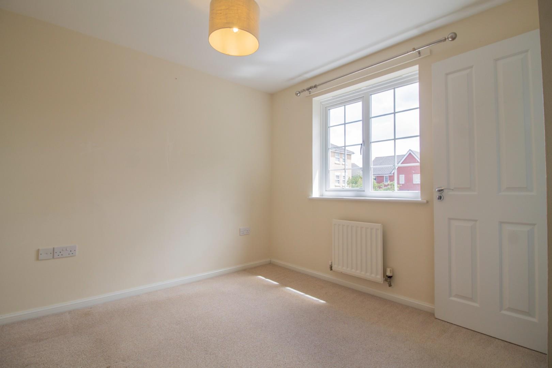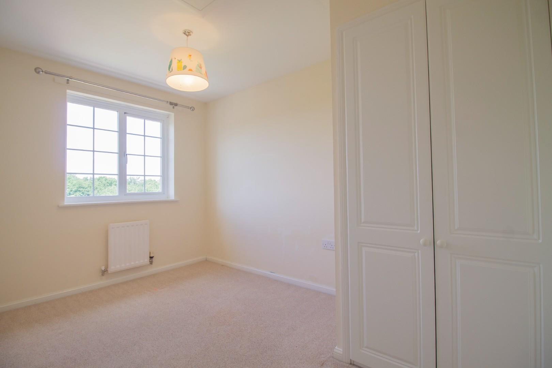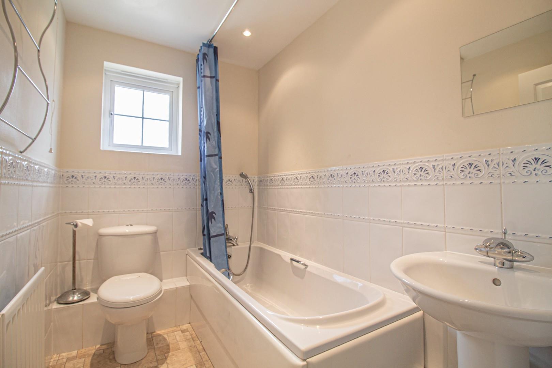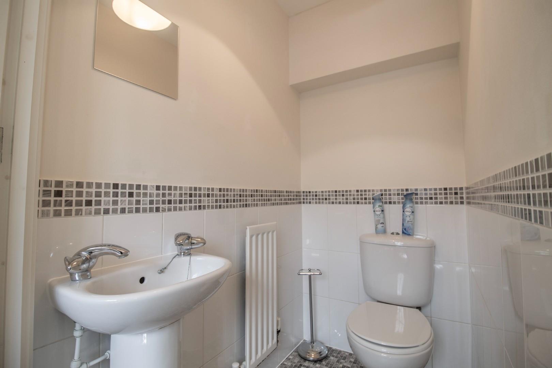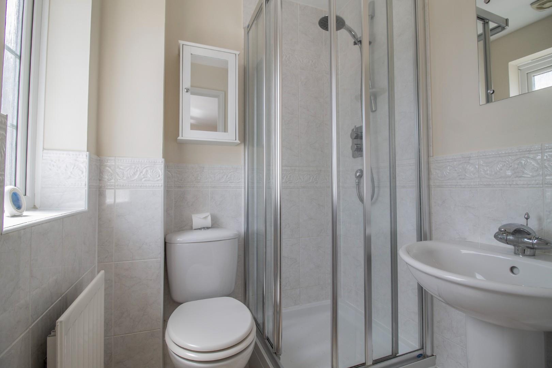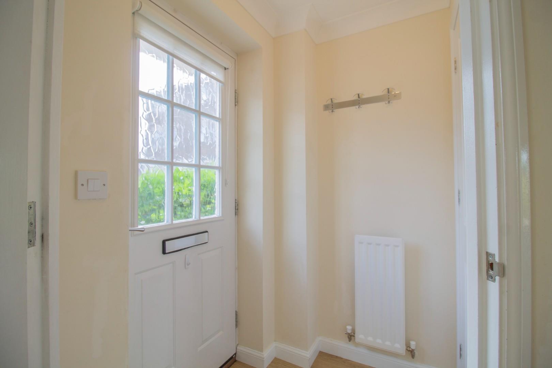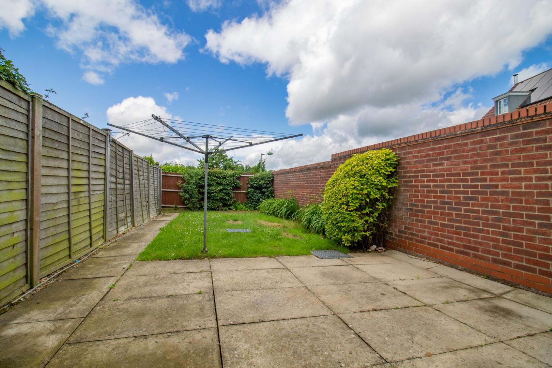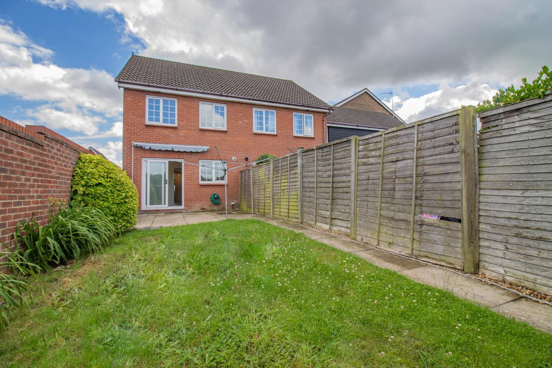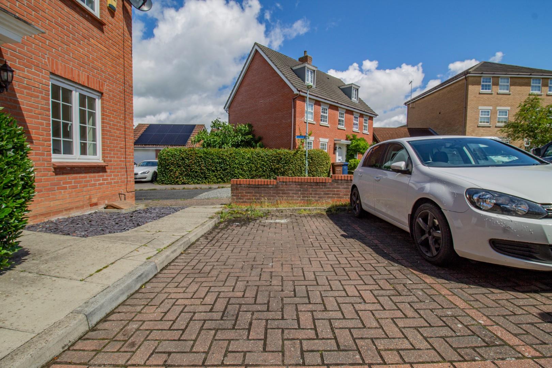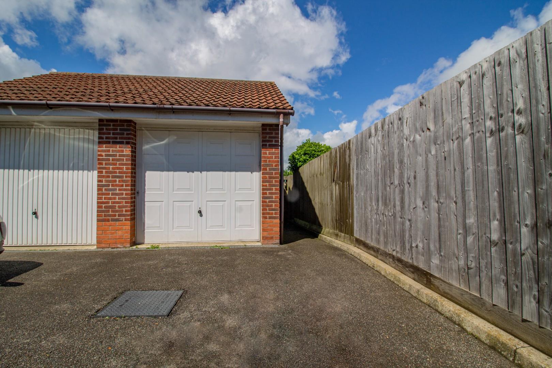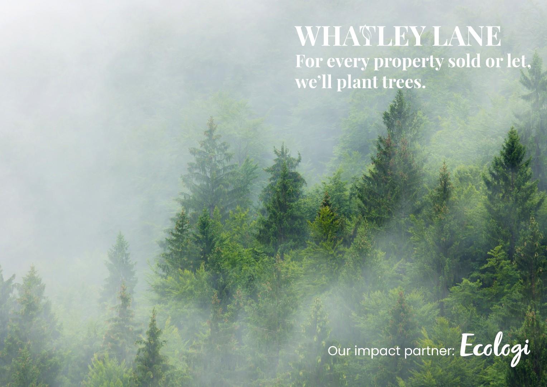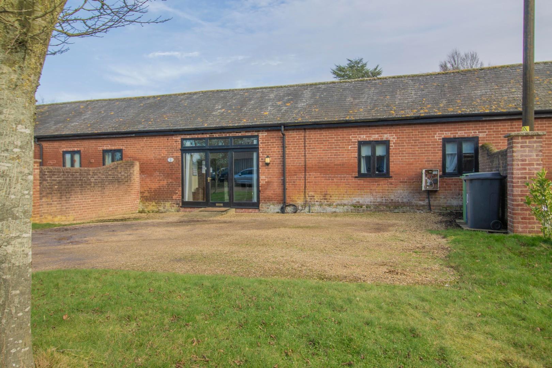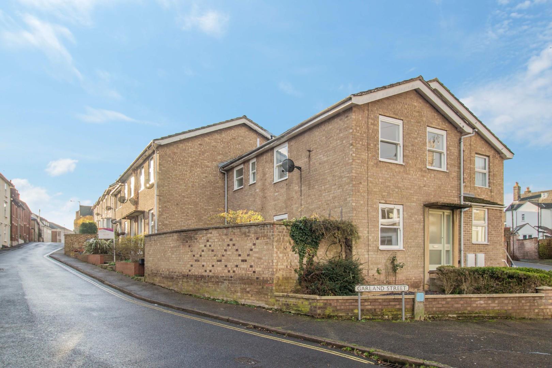Broomley Green Lane, Bury St. Edmunds
-
Price£1,200 pcm
-
BEDROOMS
3
-
BATHROOMS
3
-
LIVING ROOMS
3
-
HOUSE TYPESemi-Detached House
KEY FEATURES
- Garage & allocated parking space
- Leafy edge of development setting & adjacent to recreational park
- Immaculately presented three bedroom townhouse
VIDEO
PROPERTY SUMMARY
THREE BEDROOM EDGE OF DEVELOPMENT LIVING WITH GOOD OUTDOOR AMENITY & BENEFIT OF GARAGE IN ADDITION TO ALLOCATED PARKING SPACE
FULL DETAILS:
GROUND FLOOR
Entrance Hall - Part-glazed front door opens to a useful entrance hall with doors to living room and downstairs cloakroom. Coat hooks. Thermostat. Wood floor. Radiator.
Cloakroom - Suite comprising pedestal basin and wc. Extractor fan. Tiled wainscot with mosaic-style vinyl floor. Pendant light. Radiator.
Living Room - Large living room with window to front aspect fitted with curtain rail and electric fireplace with wood and stone mantelpiece surround being the focal point of this light living space. TV and phone points. Dimmable spotlighting. Door to understair storage. Wood floor. Two radiators.
Kitchen / Breakfast Room - Window to rear aspect fitted with a roller blind and sliding doors fitted with curtain pole open to the outdoor seating terrace with sun awning and garden beyond. Well-fitted kitchen arranged in a u-shape layout with extensive base and wall-mounted units in cherry wood, including glazed display cupboard, task lighting and mosaic splashbacks. Wood work surfaces with stainless steel one and a half bowl sink and drainer inset with mixer tap. Oven and grill, four ring gas hob and extractor fan - all in stainless steel. Integrated fridge/freezer. Space and plumbing for washer/dryer, fridge/freezer. Cupboard housing gas-fired boiler. Recessed lighting. Tiled floor. Radiator.
FIRST FLOOR
Staircase rising to landing.
Bedroom One - Window to front aspect. Built-in wardrobe. TV point. Pendant light. Radiator. Door to:
En-Suite Shower Room - Frosted window to front aspect. Suite comprising corner shower cubicle, pedestal basin with mixer tap and wc. Tiled wainscot with decorative frieze. Extractor fan. Wall-mounted vanity mirror cupboard and further mirror. Recessed lighting. Stone effect vinyl floor. Radiator.
Bedroom Two - Window to rear garden aspect and park view beyond. Built-in wardrobe. Ceiling pendant light. Radiator.
Bedroom Three - Window to rear garden aspect and park view beyond. Built-in wardrobe. Loft hatch. Ceiling pendant light. Radiator.
Bathroom - Frosted window to side aspect. Suite comprising panelled bath tub with mixer tap and shower attachment, pedestal basin with mixer tap and wc. Tiled wainscot with decorative frieze. Extractor fan. Mirror and towel rail. Recessed lighting. Stone effect vinyl floor. Radiator.
GARDEN, GARAGE & ALLOCATED PARKING:
Outdoor amenity is exceptional with its unique situation on the very edge of the Moreton Hall development and adjacent to the recreational park. To the rear of the property is a fully enclosed fenced garden area with seating terrace comprising a sun awning and pathway leading to gate access and to detached garage beyond. Outdoor power points, Sky dish, alarm and outdoor light. To the front is an allocated parking space.

