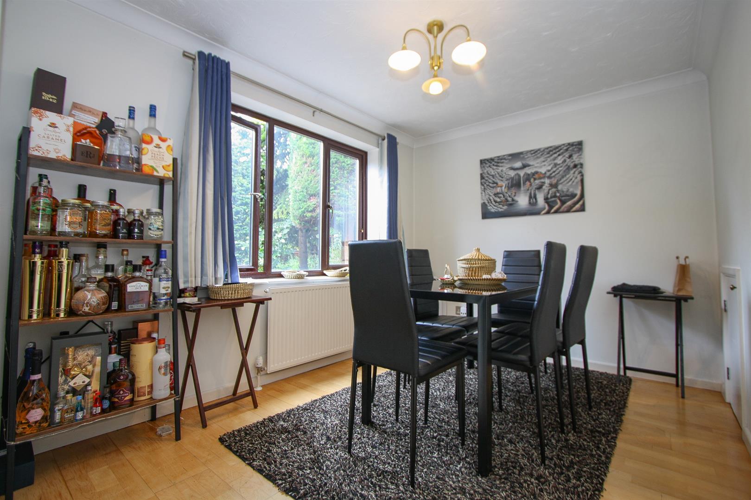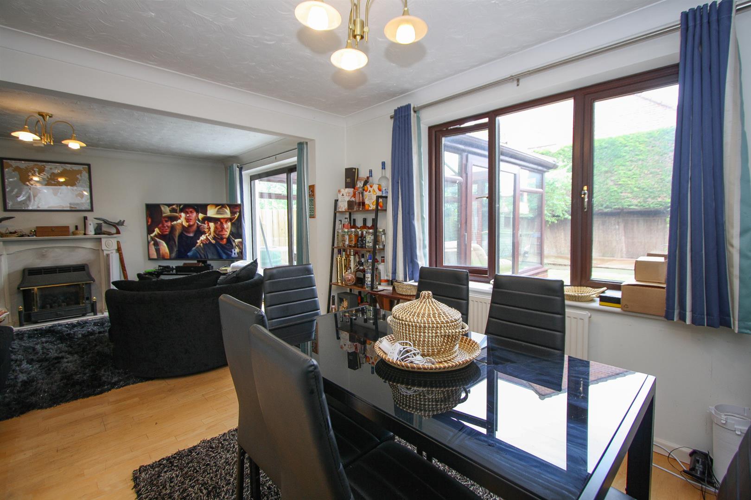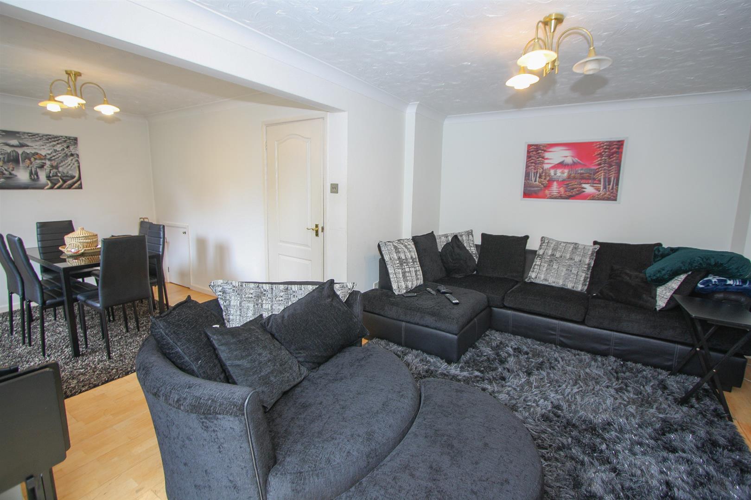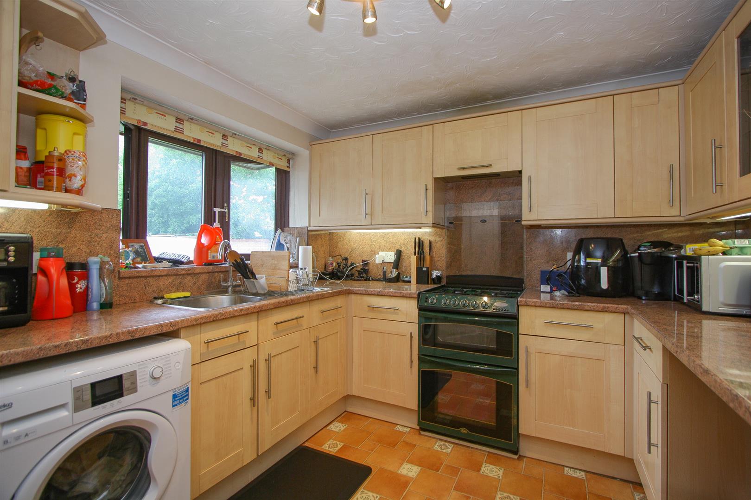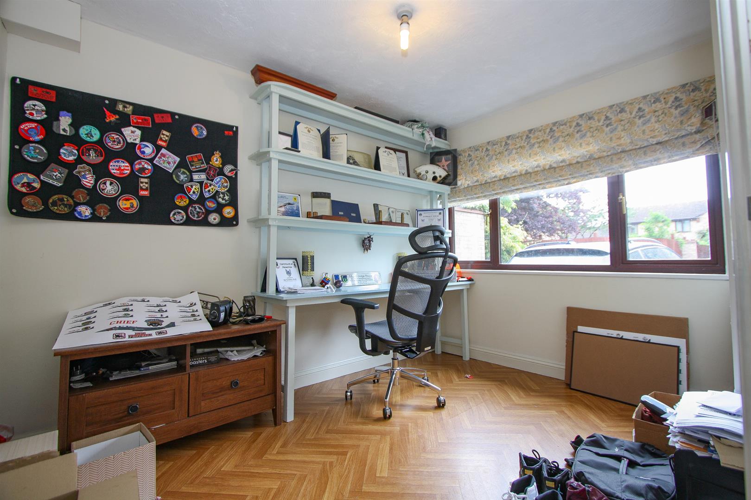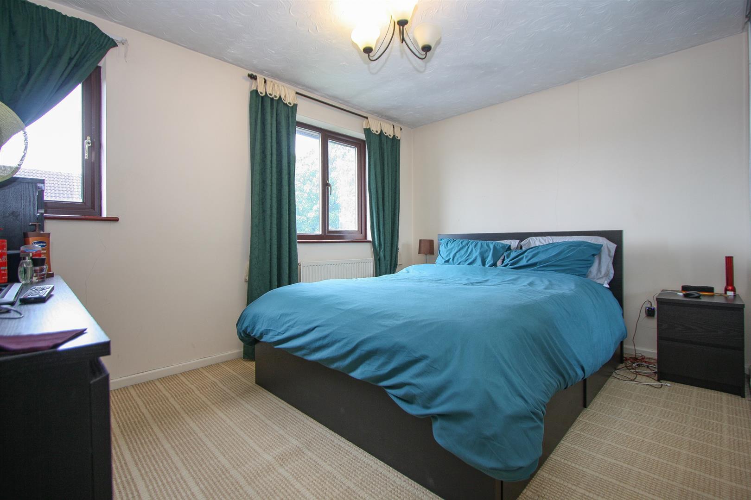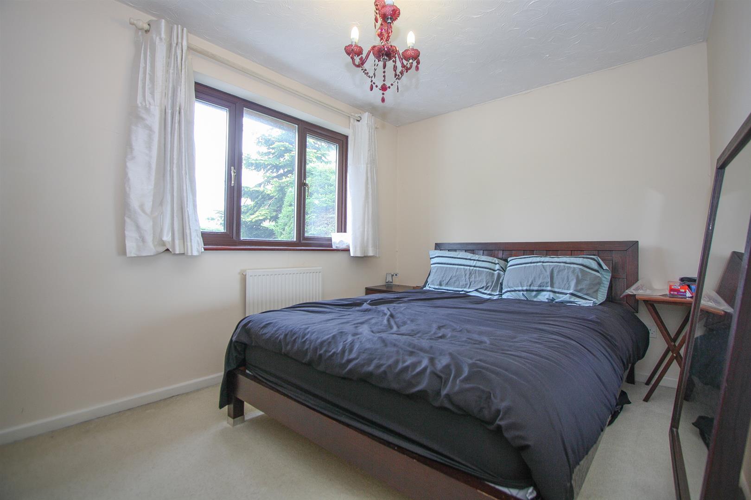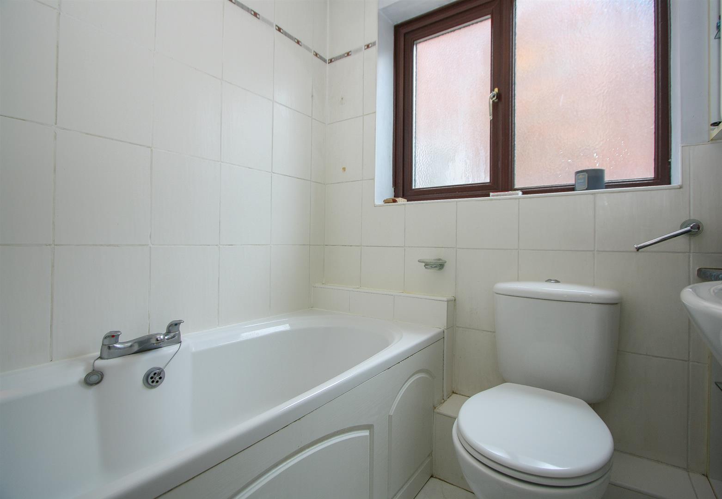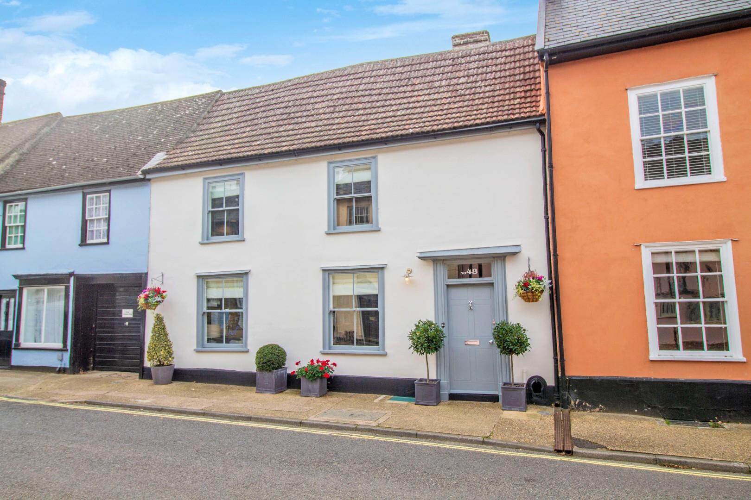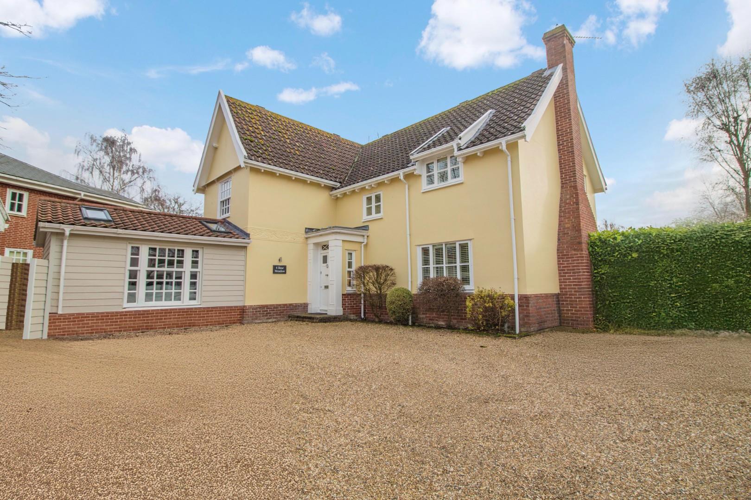Bill Rickaby Drive, Newmarket
-
Guide Price£375,000
-
BEDROOMS
4
-
BATHROOMS
1
-
LIVING ROOMS
3
-
HOUSE TYPEDetached House
KEY FEATURES
- Can Be Sold Vacant Or With Tenant In Situ
- Detached Family Home
- Quiet Cul De Sac
- Private Rear Garden
- Driveway Providing Off Road Parking For Two Vehicles
- Tenant In Situ Paying £1,350pcm
- Walking Distance To Town Centre
- Three Reception Rooms
- Four Double Bedrooms
PROPERTY SUMMARY
A well presented and substantial four bedroom family home located down a quiet cul de sac on Bill Rickaby Drive and within walking distance to Newmarket town centre. Accommodation comprises entrance hall, kitchen, dining room/study, open plan living/dining room, conservatory, cloakroom, four double bedrooms and a family bathroom. External benefits include off-road parking for two vehicles and an enclosed rear garden.
The property is currently rented out to a member of the US Airforce at £1,350pcm and the property can be sold with vacant possession if required.
Entrance Hall - Door leading from front, doors leading to kitchen, dining room, cloakroom and living room, stairs rising to first floor.
Kitchen - A range of wall and base mounted units with work surfaces over, stainless steel sink and drainer, oven with cooker hood over, space for washing machine, tumble dryer and fridge freezer, window to front aspect.
Dining Room/Study - Bright and airy room with large window to front aspect and large storage/boiler room.
Open Plan Living/Dining Room - Large open plan living/dining room with window to rear aspect and door leading through to conservatory.
Conservatory - Spacious conservatory with double doors leading onto garden.
Cloakroom - Partially tiled suite comprising low level wc with dual flush and wall mounted wash hand basin.
Landing - Stairs rising from ground floor, window to side aspect, doors leading to all bedrooms, family bathroom and airing cupboard.
Bedroom One - Large double bedroom with built-in wardrobes and dual windows to front aspect.
Bedroom Two - Generous double bedroom with window to rear aspect.
Bedroom Three - Double bedroom with window to front aspect.
Bedroom Four - Double bedroom with window to rear aspect.
Family Bathroom - Partially tiled suite comprising wc with dual flush, vanity wash hand basin with storage, panelled bath with shower attachment over and window to side aspect.
OUTSIDE - The property is approached from Bill Rickaby Drive down a quiet cul de sac. To the front of the property there is a small laid to lawn garden and a driveway providing off road parking for two vehicles. A gate to the side leads to the rear of the property where you will find a good sized laid to lawn garden with a decked seating area and shed, along with mature shrubs and borders.
SERVICES - Mains electric, water and drainage connected. Gas central heating.
Council Tax Band D - £2,001.17 per annum.

