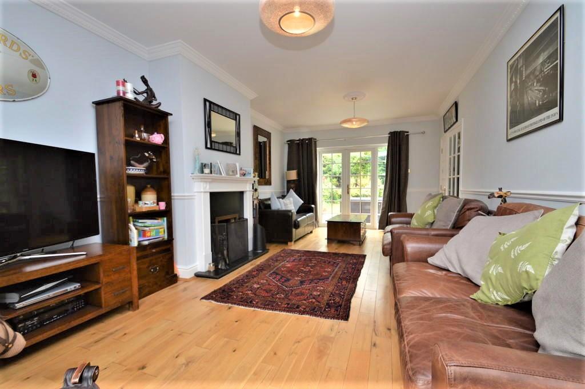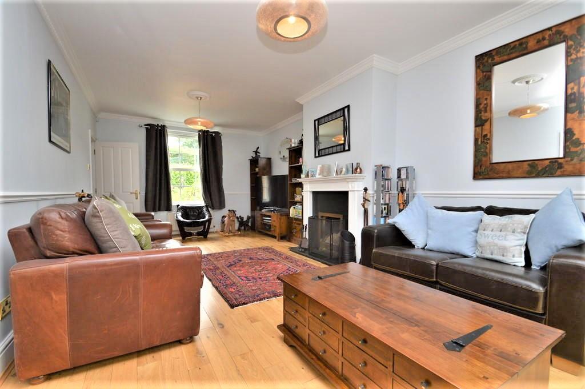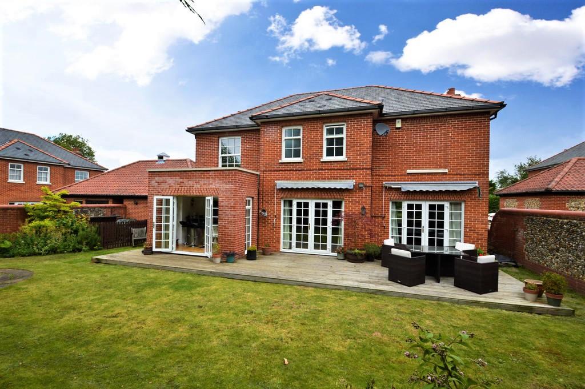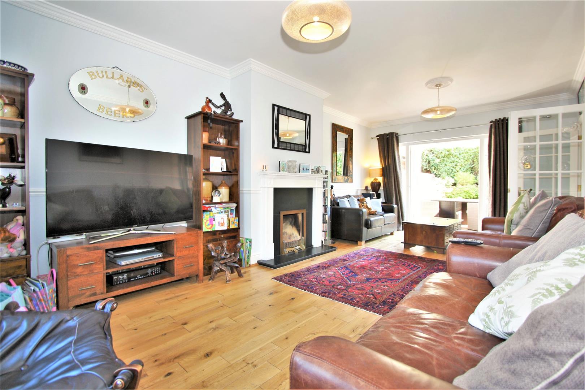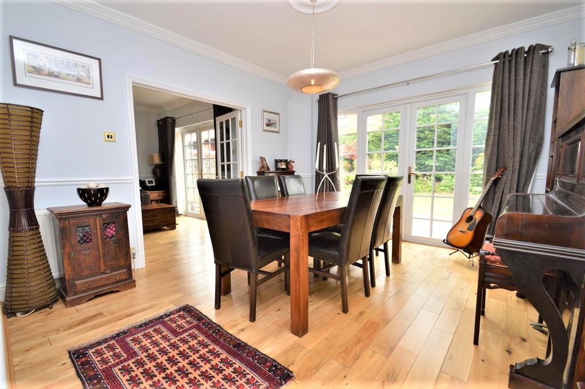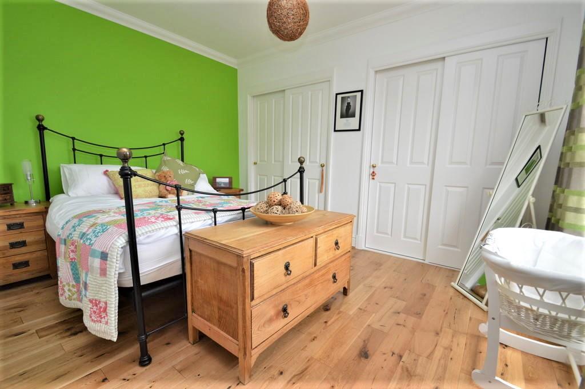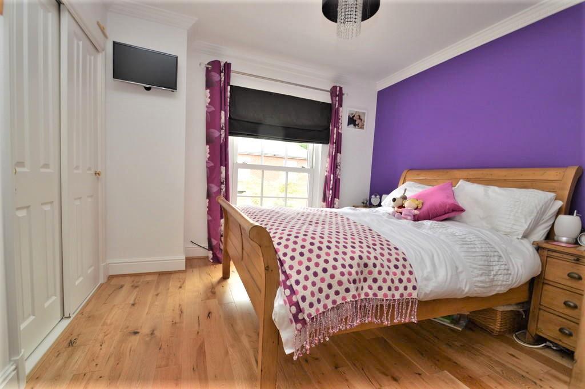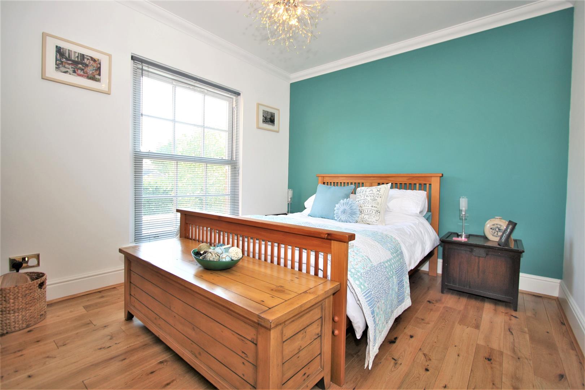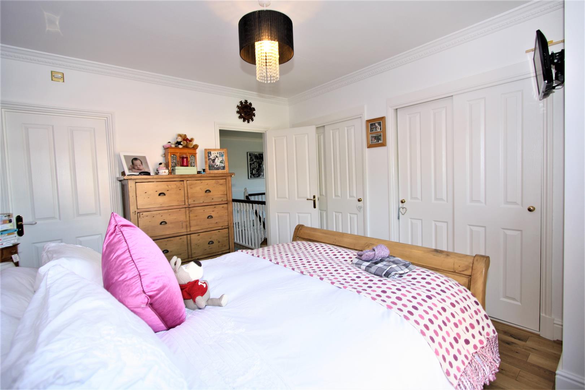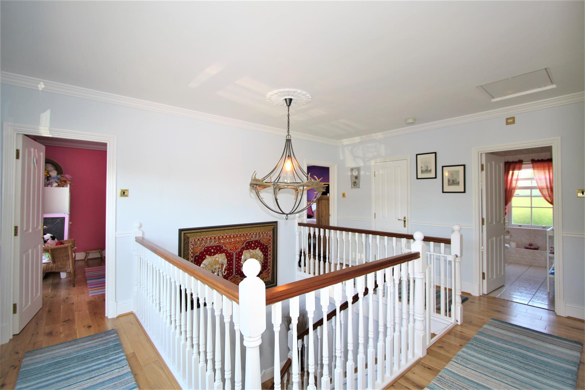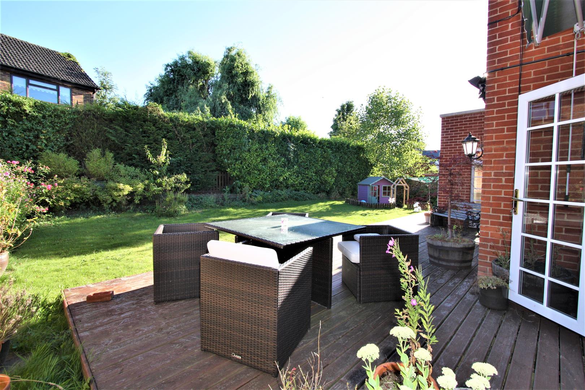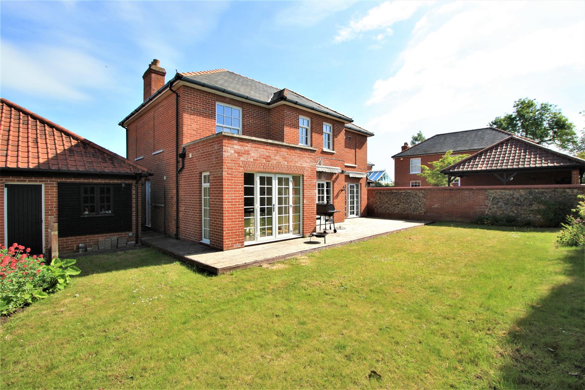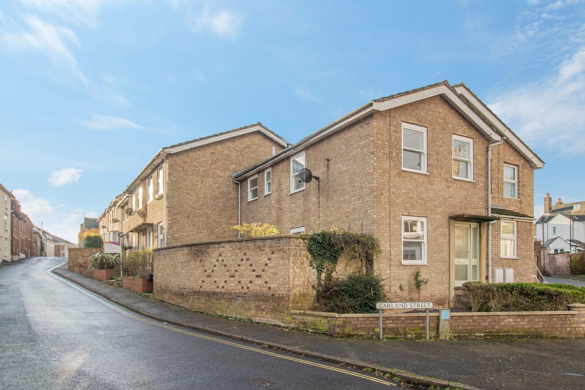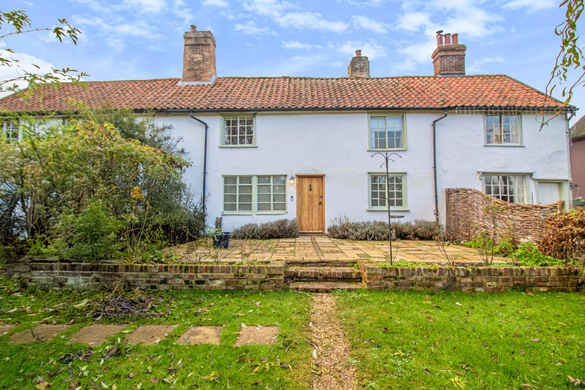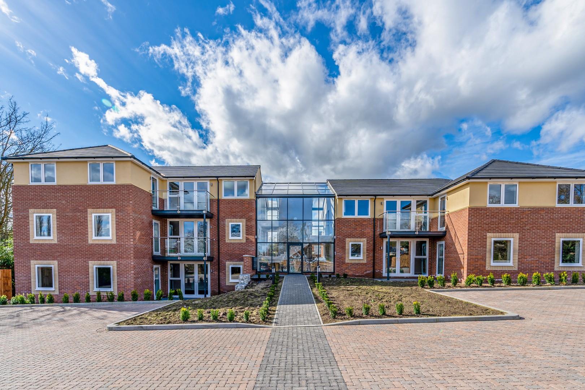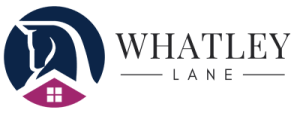High Street, Stetchworth, Newmarket
-
Price£2,500 pcm
-
BEDROOMS
4
-
BATHROOMS
2
-
LIVING ROOMS
3
-
HOUSE TYPEDetached House
KEY FEATURES
- Four Bed Detached House
- Available end of August 2023
- Off-Road Parking & Garage
- Three Reception Rooms
- Enclosed Rear Garden
- Modern Fitted Kitchen
- Utility Room
- Sought After Village Location
PROPERTY SUMMARY
An exquisite four bedroom detached house situated in the highly sought after village of Stetchworth. This attractive property has been tastefully extended to provide stunning accommodation. A south facing rear garden, single garage and additional carport and high ceilings are just some of the outstanding features associated with this Georgian style home. In brief, accommodation includes, four double bedrooms, living room, dining room, study, kitchen/breakfast room, utility room, cloakroom, family bathroom and en-suite to master. Available end of August 2023.
Location - Located about 3 1/2 miles from Newmarket and 14 miles from Cambridge, Stetchworth has long been regarded as one of the 'Jewel' villages. It is popular with those who require good accessibility yet require seclusion and privacy. Local amenities include a traditional public house, a primary school who along with the local Nursery school have been awarded outstanding by Offstead.
Entrance Hall - High ceiling, stairs leading to first floor with storage underneath, wooden floors.
Cloakroom - Fully fitted white suite comprising WC and wash hand basin.
Living Room - Open fireplace with feature surround, double casement doors to rear garden, dodo railing, high ceiling, wooden flooring, window to front aspect, double casement doors leading to;
Dining Room - Double casement doors leading to rear garden ideal for alfresco dining, dodo rail, wooden flooring.
Kitchen - Stunning with a full range of wall and base mounted units with granite worktops, a range of built in appliances including electric oven, combination microwave, dishwasher, fridge and freezer, breakfast bar, double doors to rear garden.
Utility - Plumbing and space for washing machine, space and plumbing for tumble dryer, single drain inset sink unit, door leading to side aspect.
Study - Window to front aspect.
FIRST FLOOR - Landing
Galleried landing, solid wood flooring, airing cupboard.
Master Bedroom with ensuite - Built in wardrobe, solid wood flooring, window to side aspect.
En-suite
Fully fitted suite comprising WC, wash hand basin and shower cubicle.
Bedroom Two - Built in wardrobe, solid wood flooring, window to front aspect.
Bedroom Three - Built in wardrobe, solid wood flooring, window to front aspect.
Bedroom Four - Solid wood flooring, window to rear aspect.
Bathroom - Fully fitted suite comprising WC, wash hand basin, bath with shower attachment.
Additional Info - We are a member of SAFEagent (which includes their Client Money Protection Scheme) and The Property Ombudsman. The information given below is provided to ensure you are fully informed of any fees and costs involved in renting a property through Whatley Lane Estate Agents.

