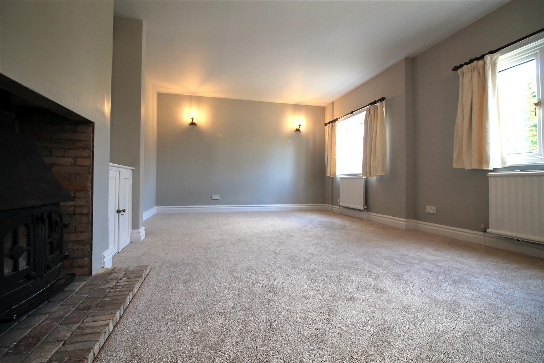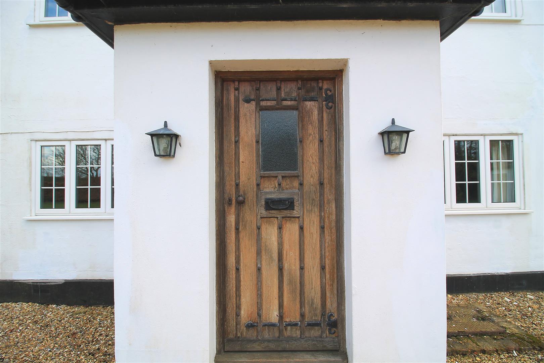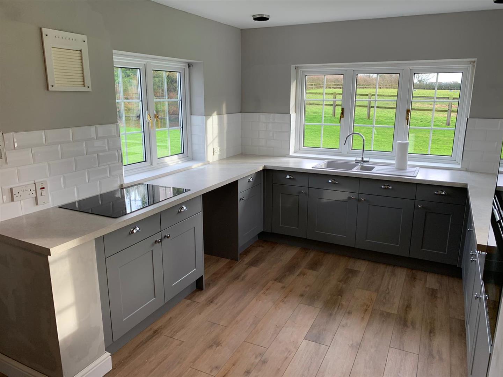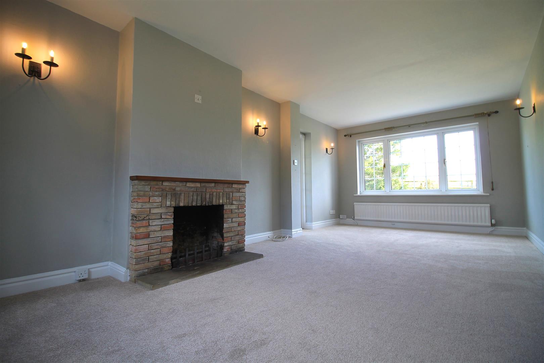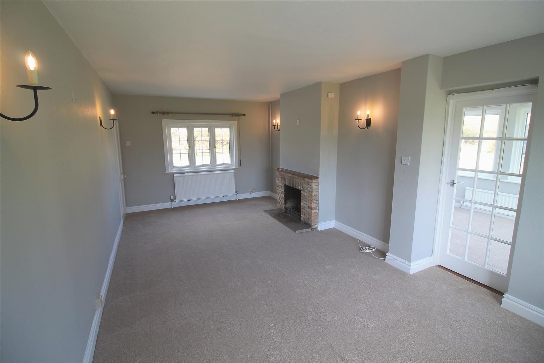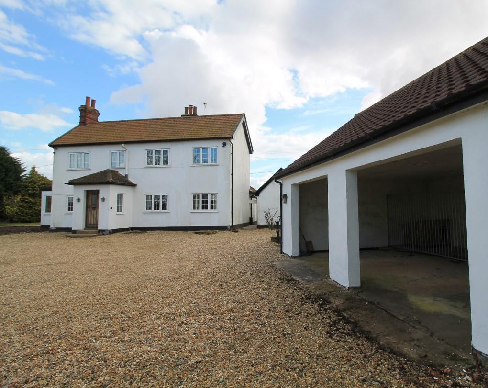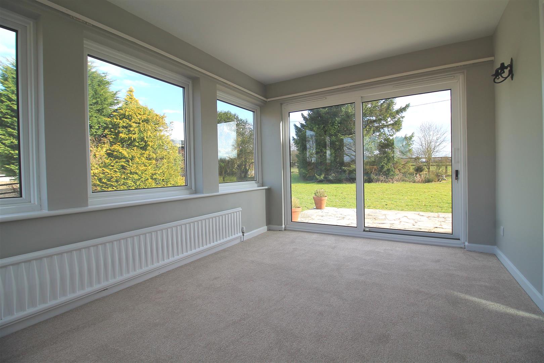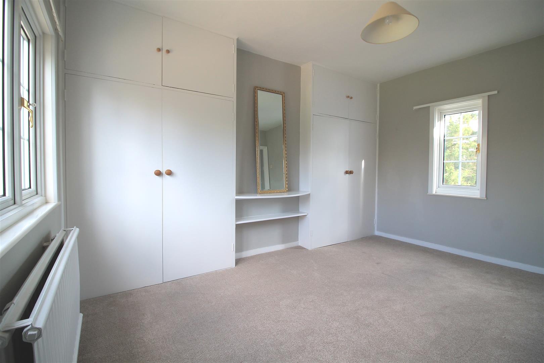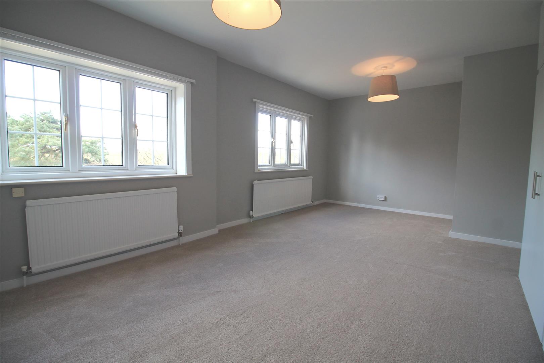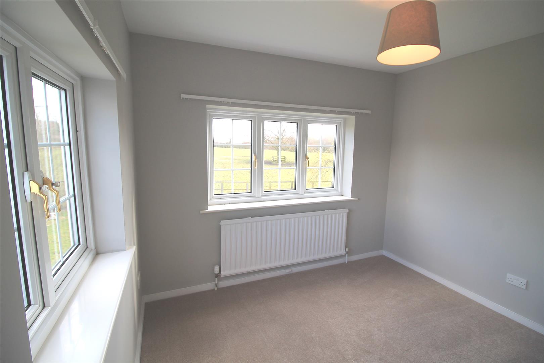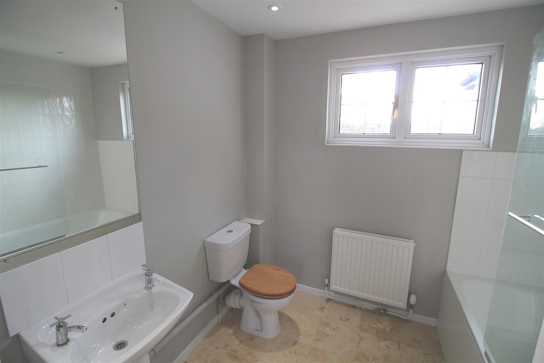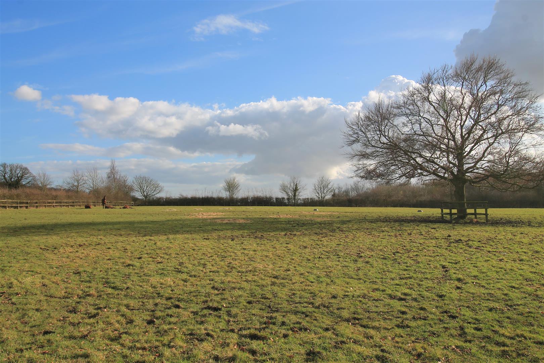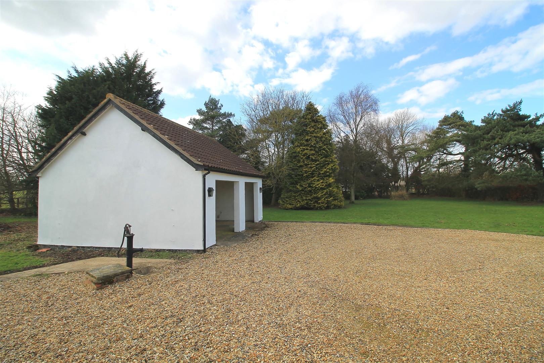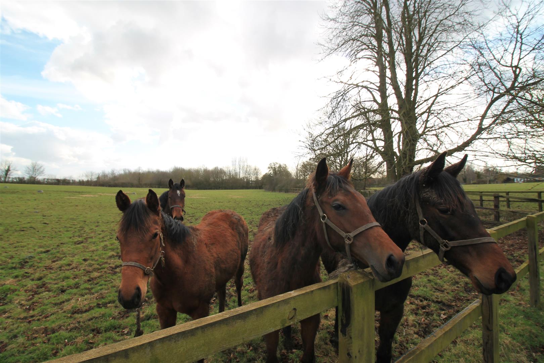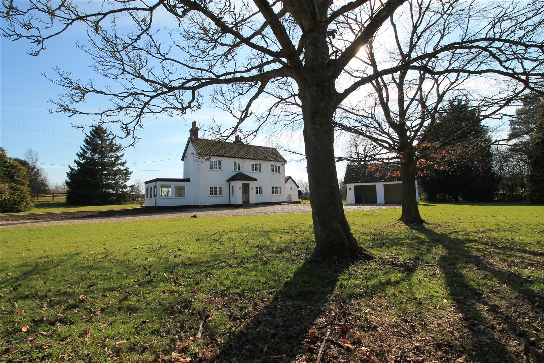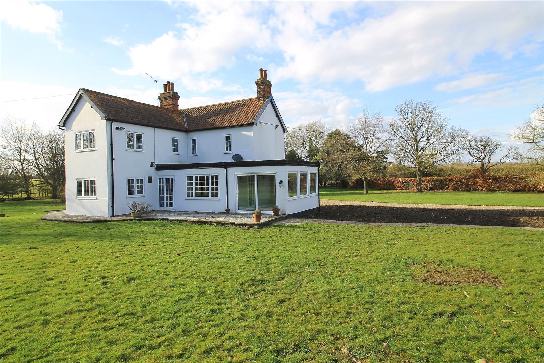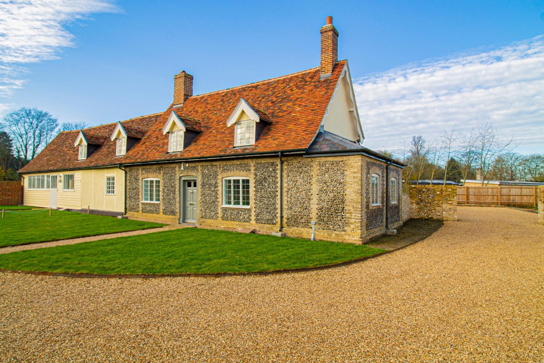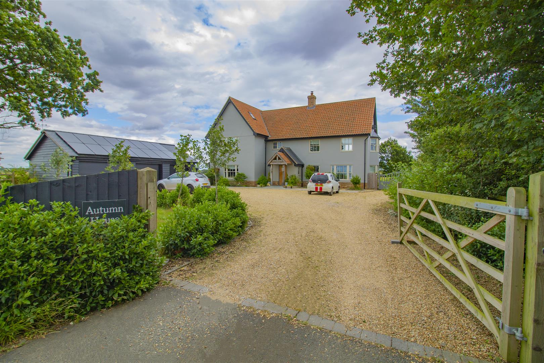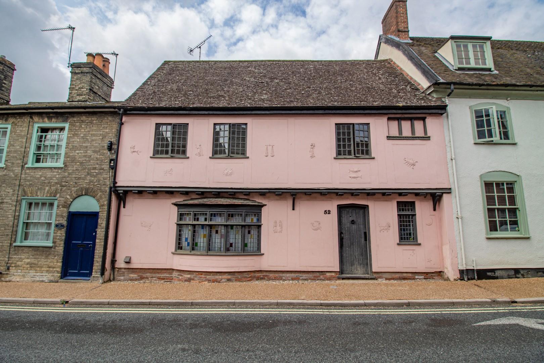Wickhambrook, Bury St. Edmunds
-
Price£2,200 pcm
-
BEDROOMS
3
-
BATHROOMS
3
-
LIVING ROOMS
4
-
HOUSE TYPEDetached House
KEY FEATURES
- *Download or request a brochure with full details*
- Three bedroom detached period farmhouse set in picturesque & tranquil 360 degree countryside
- Large & comfortable Reception rooms with wood burner & working open-fire
- Spacious country Kitchen with south-facing views across paddocks
- Garden Room with sliding doors to sun terrace
- Cable/Sky wired for on-demand
- Ideal location, well-served village between Bury St. Edmunds & Newmarket with easy Cambridge access
- RAF Lakenheath & Mildenhall are easily commutable within 30 mins
- Gravel driveway leads to extensive parking area & large double garage
- Grounds extend to approximately 1 acre (STS)
PROPERTY SUMMARY
RECENTLY RE-DECORATED AND RE-CARPETED THROUGHOUT, THIS PERIOD FARMHOUSE REPRESENTS QUALITY COUNTRY LIVING
An attractive farmhouse built circa 1900 with various modern additions over the years and most recently updated by its landlord. Positioned centrally within its plot affording 360 degree views of uninterrupted surrounding countryside. Accommodation includes versatile living space from three Reception Rooms, including a Garden Room with sliding doors to a sun terrace, country Kitchen with a fabulous view, Cloakroom, front and rear Entrance Halls, three spacious Bedrooms (two with extensive built-in wardrobes), Family Bathroom and further Cloakroom.
Private grounds extend to approximately 1 acre (subject to survey), incorporating unspoilt views and neighbouring stables serving various paddocks, gardens laid to lawn, extensive parking / turning for vehicles and a double garage.
LOCATION:
Twight’s Farm is conveniently located between the historic Cathedral town of Bury St. Edmunds and the home of horseracing, Newmarket. Cambridge is easily accessible as are RAF Lakenheath and Mildenhall. The well-served village of Wickhambrook benefits from many amenities including a petrol station, surgery, post office, store, two public houses and primary school. The picturesque villages of Cavendish and Long Melford are close by as is Britain’s smallest town: Clare with a Co-Operative and various restaurants and pubs. The Star at Lidgate serves good British pub food. The surrounding countryside is ideal for rambling, cycling and riding. Refer to our Situation page to discover Suffolk.
FULL DETAILS:
Twight’s Farm displays many character features well-blended with modern comforts and benefits from recent updating to a good standard throughout. The flexible and relaxed accommodation measures approximately 1711 sq ft (159 sq m) and will suit a broad range of tenants, whether a temporary family home for those recently sold or professionals and our visiting USAF – all who seek country living with space and tranquillity set in a beautiful location.
GROUND FLOOR
Entrance Porch - From the extensive garaging and parking area to the front, step up to a porch with solid wood door, partially glazed and lanterns either side, which opens into:
Entrance Hall - A welcoming Entrance Hall with windows, three double wall light candle sconces. Radiator. New carpet. Doors leading off to Sitting Room, Lounge and stairs rising to First Floor.
Sitting Room - Large dual aspect Sitting Room with large tripartite window views to both the front and rear. Three double and two single wall light candle sconces. Working open-fire with brick surround and wood mantle. Sky/Cable and TV point. Two radiators. New carpet. Glazed door to:
Garden Room - A fantastic space benefits from expansive glazing which provides triple aspect views to the front, side and rear. Sliding doors to rear south-facing sun terrace. Two double wall lights. Radiator. New carpet.
Lounge - Large tripartite windows to front aspect. Comfortable and snug with wood burning stove set in brick surround fireplace. Fitted bookcase with cupboard beneath. TV point. Four wall light candle sconces. Two radiators. New carpet. Door to large under stairs storage cupboard / Wine Store and door to:
Kitchen - A spacious triple aspect country Kitchen with south-facing views across paddocks. Fitted with wood cabinets beneath mosaic tiled preparation surfaces with tiled splash backs. Stainless sink with mixer tap and double drainer either side. Appliances include newly fitted four ring Whirlpool induction hob and a Miele oven and grill. Extractor fan. Space and plumbing for dishwasher. Tiled floor. Recessed lighting and pendant light. Radiator. Doors to:
Rear Hall/Boot Room - Useful rear hall with glazed door to exterior. Tiled.
FIRST FLOOR
Cloakroom - From a link-way with cupboard housing water cylinder and shelving is a door to a large cloakroom with window to rear aspect, space and plumbing for a washer/dryer. Low level wc. Pedestal wash basin with vanity unit below and mirror above. Tiled floor. Radiator.
Bedroom One - Dual aspect double Bedroom with views over front and rear. Two large built-in wardrobes with hanging rails and cupboard space above. Radiator. New carpet.
Cloakroom - Window to front aspect. Pedestal wash basin, low-level wc, shaver point, ceiling light. Radiator. Tiled floor.
A further landing area with window view over side aspect, pendant light, new carpet and doors to:
Bedroom Two - A most spacious principle double Bedroom with extensive fitted wardrobes. Two large tripartite windows with views over front aspect. Two pendant lights. Two radiators. New carpet.
Family Bathroom - Window to side aspect. White Bathroom suite comprising pedestal wash basin, low-level wc, panelled bath with shower screen and adjustable shower attachment, fully tiled floor to ceiling and partially tiled elsewhere. Shaver point. Recessed lighting. Radiator. Tiled floor. Loft access.
Bedroom Three - Triple aspect double Bedroom with panoramic south-facing views across paddocks.
OUTSIDE
GARDENS & GROUNDS:
The property is approached via a gravel driveway leading to the detached double garage with extensive vehicle parking / turning. The surrounding, sizable and mature gardens, predominantly lawn, boast breath-taking views across open countryside. In all about 1 acre (STS).
GENERAL INFORMATION:
TENURE
The property is offered to rent and is available now.
SERVICES
Mains water, electricity. Oil-fired central heating. Private drainage. Broadband internet available & wired for Sky on demand. AGENT’S NOTE: none of these services have been tested.
LOCAL AUTHORITY
St. Edmundsbury District Council (01284 763 233)
VIEWING ARRANGEMENTS
Strictly by prior appointment through the landlord’s agent: Whatley Lane Estate Agents (WLEA). If there is anything of particular importance, please contact us to discuss, especially before embarking upon your journey to view the property.
DIRECTIONS (CB8 8UY) - From London/Cambridge/Newmarket exit the M11 at junction 9A and take the A11 north to the next junction signposted Cambridge and the Abingtons. Follow the road for approximately 8 miles before turning onto the A1304 towards Newmarket. After 6.5 miles, on reaching the centre of Newmarket turn right onto the B1103 (The Avenue) and continue onto the B1063 (New Cheveley Road). Follow the road approximately 7 miles, through the villages of Ashley and Ousden before turning right towards Baxter’s Green. Follow the road for about a mile before turning left, Twight’s Farm will be seen on the right hand side marked by our To Let board.

