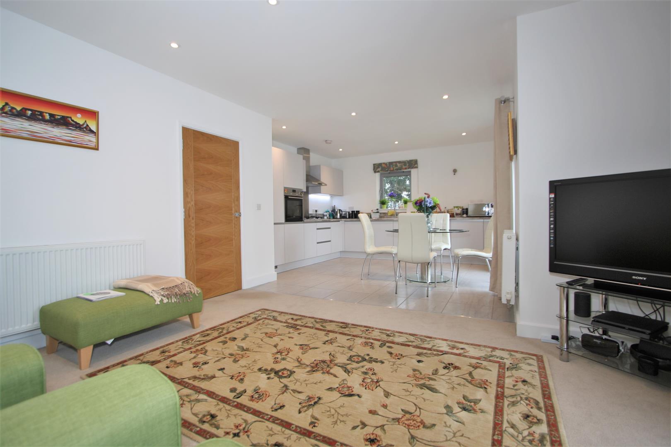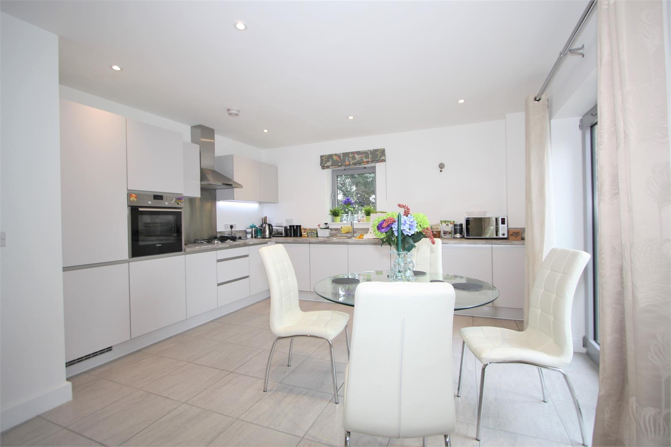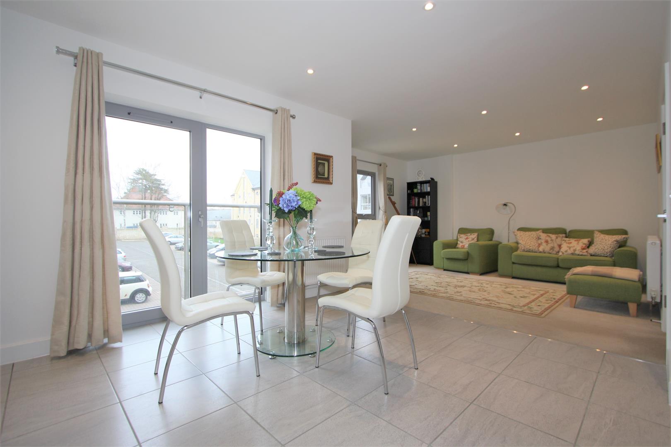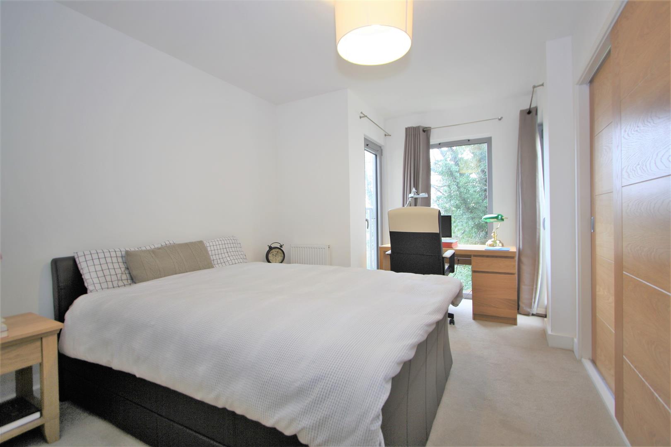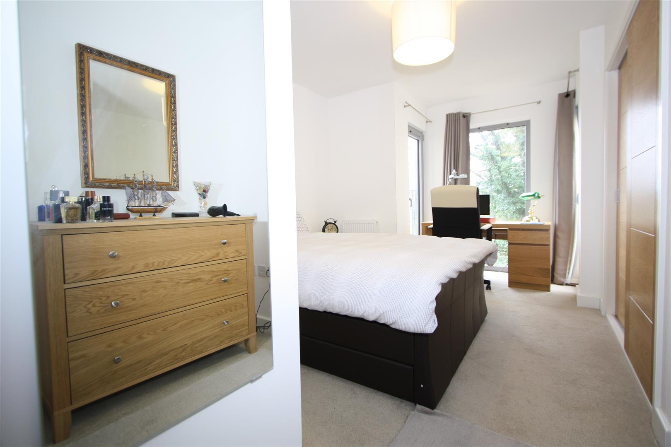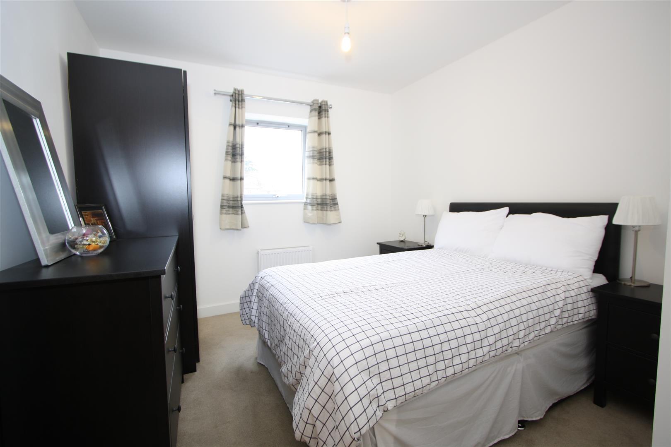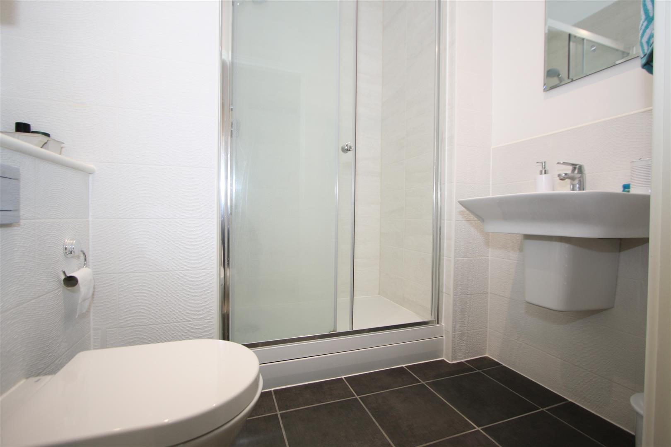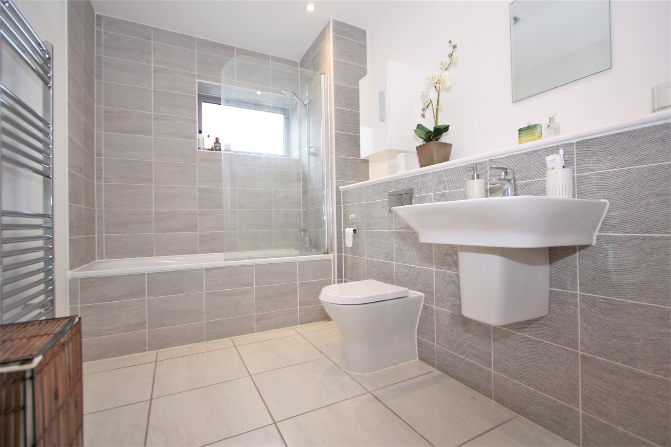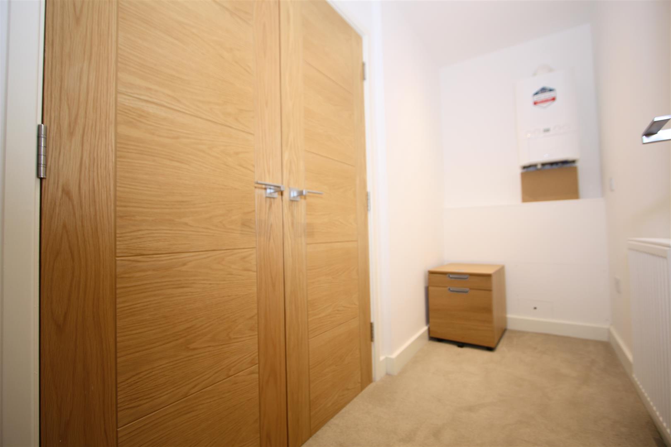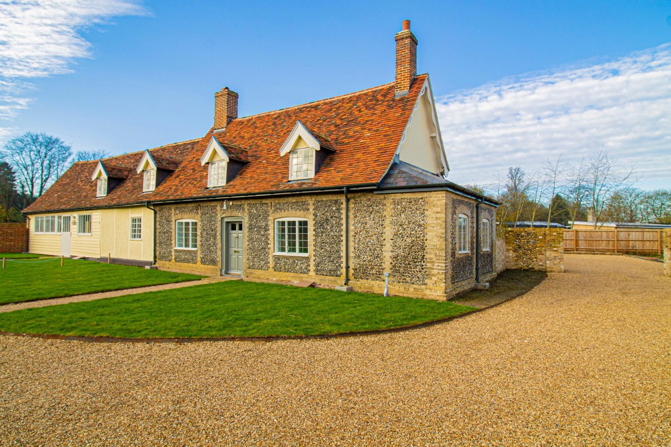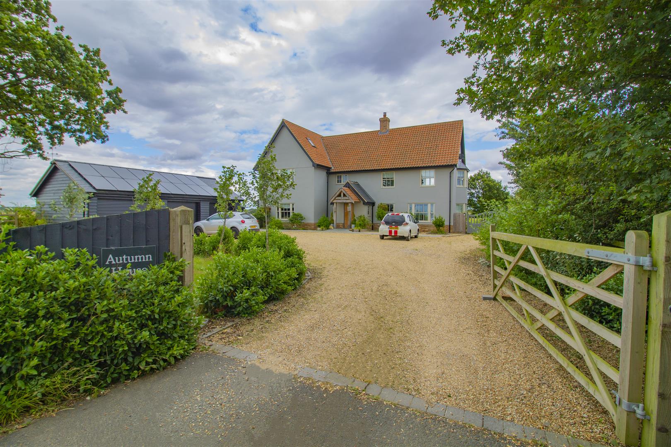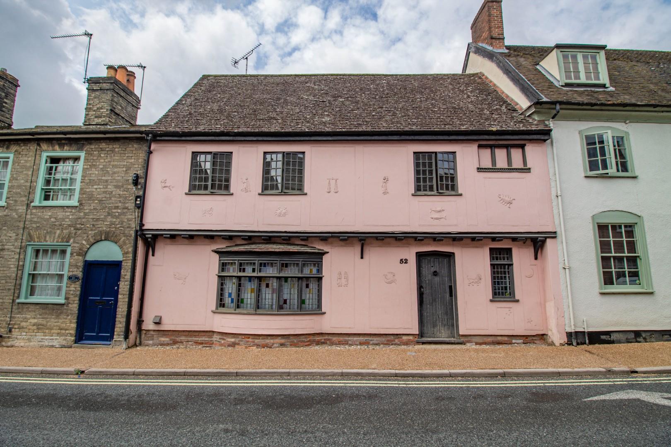The Maltings, Brewers Lane, Newmarket
-
Price£1,250 pcm
-
BEDROOMS
2
-
BATHROOMS
2
-
LIVING ROOMS
1
-
HOUSE TYPEApartment
KEY FEATURES
- Superbly Appointed Luxury Apartment
- Highly Sought After Development
- A Full Range of Integrated Appliances
- Spacious and Distinctive Accomodation
- Allocated Off-Road Parking
- Two Double Bedrooms
- Two Bathrooms (One En-Suite)
PROPERTY SUMMARY
A luxury two bedroom apartment located in the highly sought after development of The Maltings, Newmarket.
This attractive First Floor apartment boasts spacious and well-appointed accommodation throughout including a master bedroom with en-suite, a second double bedroom, a family bathroom, contemporary open-plan living/Kitchen/Dining area and a high specification Nobila kitchen.
The property offers allocated off-road parking within the development and the use of the communal garden areas.
Available end of August 2020.
The Maltings - The Maltings is a courtyard development of 44 stunning homes located just off of Fordham Road, Newmarket.
The Maltings centres around an incredible conversion of a former Victorian malt house and four different buildings combine to create a real sense of community with an attractive range of homes from contemporary town-houses to luxury apartments.
Entrance Hall - Access from communal stairwell via solid oak door into a spacious Entrance Hallway with intercom telephone system. Oak panelled doors lead to both bedrooms, the family bathroom, open-plan living/kitchen/dining room and large storage room.
Kitchen/Living/Dining Room - The room is separated into two areas, with the Kitchen offering ceramic floor tiling and the Living Room offering carpet:
the kitchen comprises a range of contemporary wall and base mounted units with composite worktop over, inset stainless steel sink with mixer tap, an array of integrated appliances including Fridge/Freezer, Dishwasher, washing machine, double fan oven, four ring gas hob with extraction hood over. The generous room offers recessed lighting throughout, a window to side aspect and a large Juliet balcony and floor to ceiling to front aspect offering a light and airy feel.
Master Bedroom - A generous double bedroom with built-in wardrobes and En-Suite, 3 x windows in a bay formation to side aspect providing an ideal location for a study area.
En-Suite - A high quality En-suite with fully tiled walls, double shower cubicle with glazed sliding door, low level w/c, wall mounted wash-hand basin, chrome ladder-style towel rail, recessed lighting, extractor fan, ceramic tiled flooring.
Bedroom Two - A large double bedroom with window to front aspect.
Family Bathroom - A generous Family Bathroom with part tiled walls, bath with mixer tap and shower attachment over, low level w/c, wall mounted wash-hand basin, chrome ladder-style towel rail, recessed lighting, ceramic tiled flooring, window to rear aspect.
Storage Room - A unique storage space housing combi-boiler, with double oak panelled doors leading to coats storage cupboard.
Outside - The Maltings is set in a courtyard arrangement with parking and a grass area situated at its center. All residents within the development are free to use the communal grass areas. The property is sold with one allocated parking space within the development.

