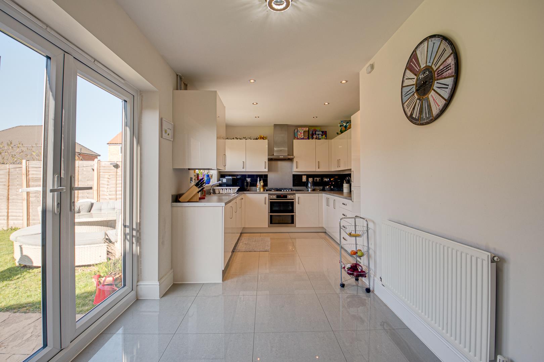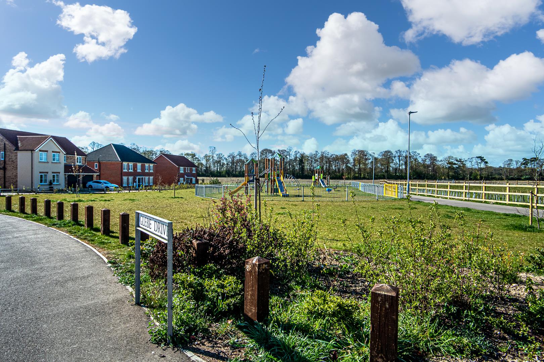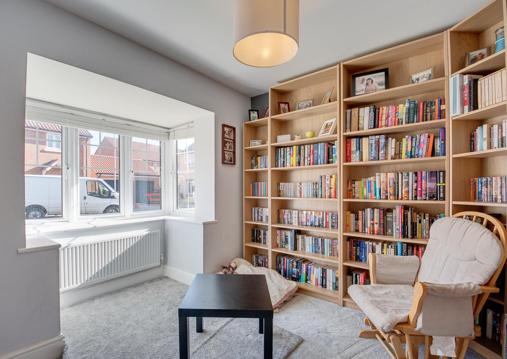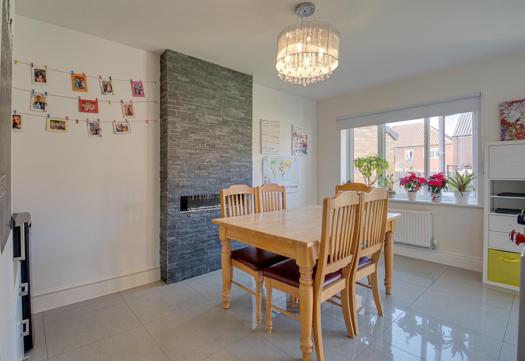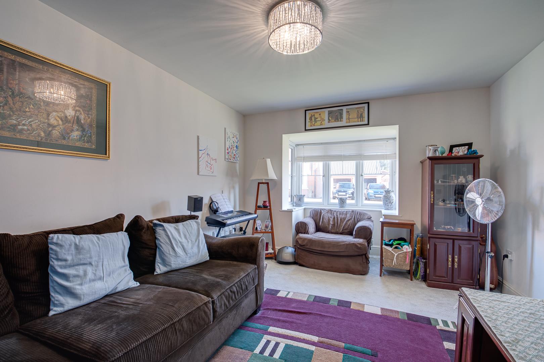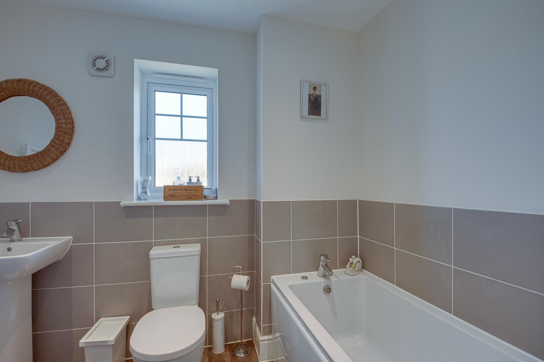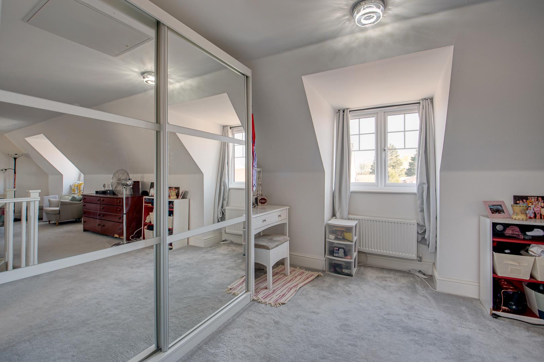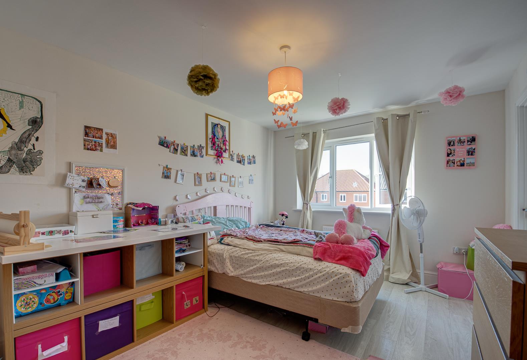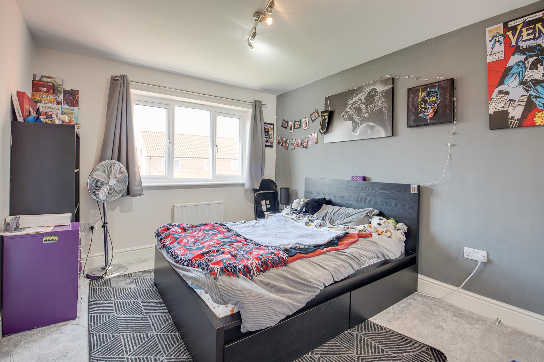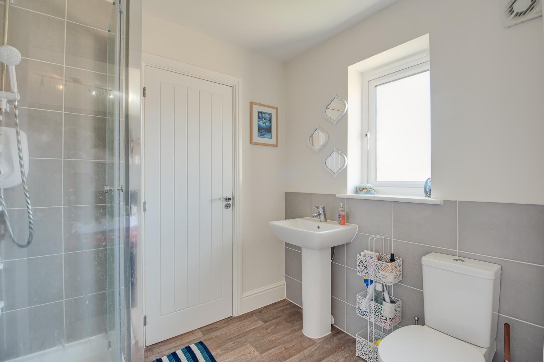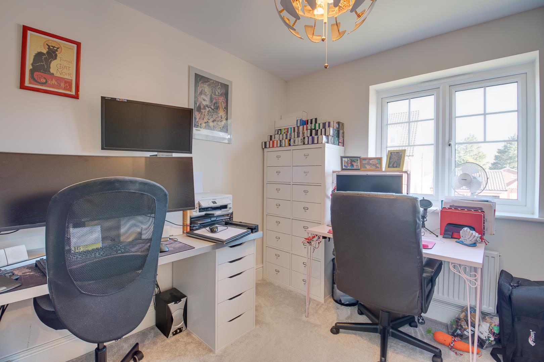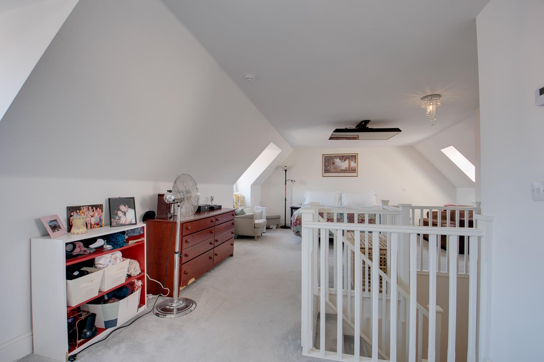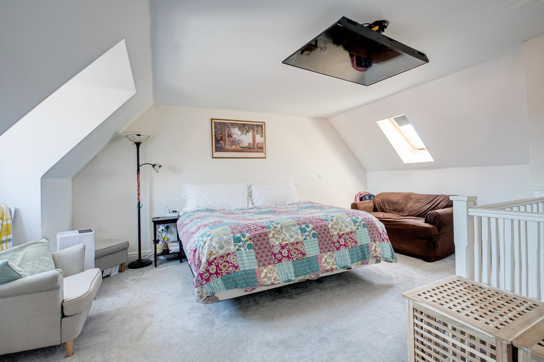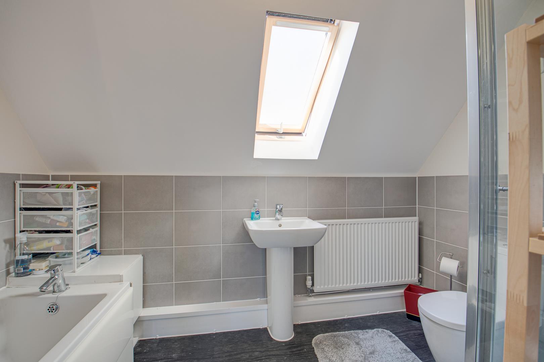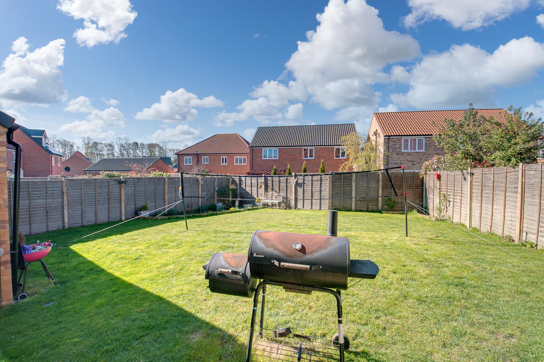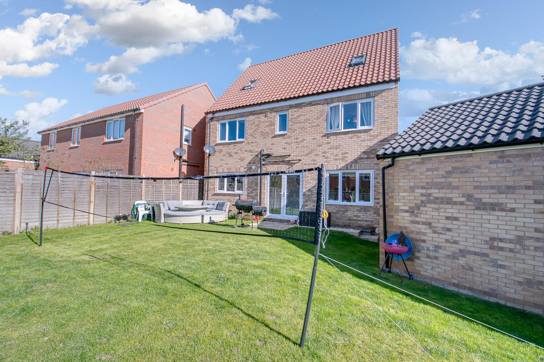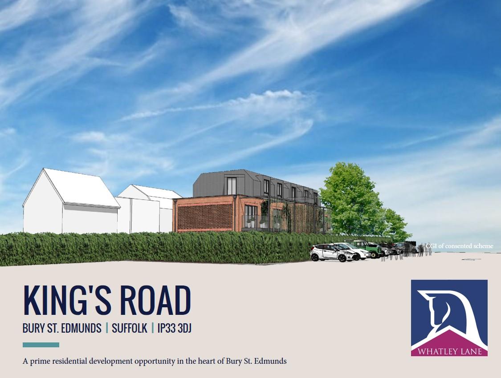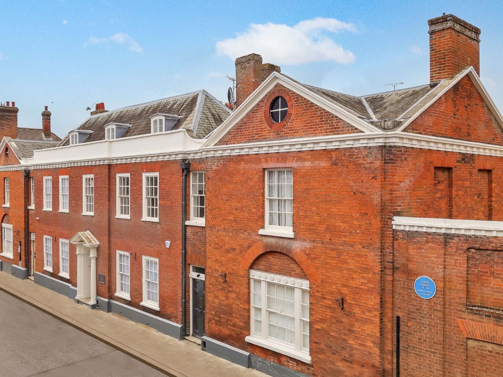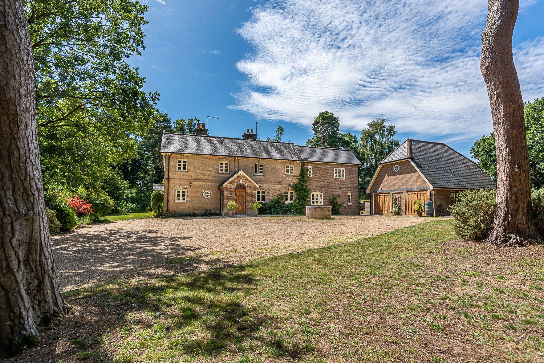Glebe Drive, Exning, Newmarket
-
OIRO£450,000
-
BEDROOMS
5
-
BATHROOMS
3
-
LIVING ROOMS
3
-
HOUSE TYPEDetached House
KEY FEATURES
- Impressive Family Home
- Five Bedrooms and Three Bathrooms
- Large Kitchen Breakfast Room
- Bright and Airy Open Plan Property
- Popular Village Location
- Allocated Parking and a Double Garage
- No Onward Chain
- Easy Access to the A14 and Cambridge
PROPERTY SUMMARY
This impressive detached family home is stylish and spacious. Set within a newly constructed development in the Village of Exning.
Exning lies just North of Newmarket and is within easy reach of the A14 . With a great mix of shops, local pubs, a post office, church and very well regarded primary school.
This contemporary property offers extensive accommodation arranged over three floors to include a sizeable L shaped kitchen/dining room, sitting room, study, cloakroom, spacious landing area, five bedrooms ( two en-suites) and a family bathroom.
Externally the property offers extensive parking, a detached double garage and a fully rear enclosed garden.
Entrance Hall - With tiled flooring, radiator, staircase rising to the first floor, access and door leading through to:
Kitchen Breakfast Room - An impressive and Open Plan Kitchen and Breakfast Room.
Fitted with a contemporary range of eye level and base storage units with working top surfaces over, inset sink unit, tiled splashbacks, built in oven with gas hob and extractor hood over, integrated fridge/freezer, dishwasher, washing machine, tiled flooring, and spotlights to ceiling.
Double doors leading out to the Garden.
Lounge - Currently being used as a Library/ Study area. With bay window to the front aspect, carpet, feature wall and a radiator.
Living Room - A large and spacious Living Room. Front aspect bay window, carpet and radiator, TV Aerial point.
Cloakroom - Comprising of a wash hand basin and low level WC, extractor fan.
Bedroom 2 - A large double bedroom. Rear aspect window, overlooking the garden. Carpet and radiator. Door leading to the En Suite.
En-Suite - Jack and Jill Style En Suite. Comprising of a shower cubicle, wash hand basin, part tiled walls, wood effect flooring, spotlights to ceiling, radiator, window with obscured glass to the rear aspect.
Bedroom 3 - With a window to the rear aspect, built in cupboard, radiator, access and door to the shared en-suite bathroom.
Bedroom 4 - With a window to the front aspect, radiator and carpet. Currently being used as Home Study.
Bedroom 5 - A generous sized bedroom with window to the front aspect, radiator and carpet.
Master Bedroom - On the Third Floor is a spacious and impressive master bedroom. With two dormer windows to the front aspect, Velux window to the rear aspect, carpet and built in wardrobes.
En-Suite - Comprising of a shower cubicle, low level WC, wash hand basin, part tiled walls, wood effect flooring, radiator, Velux window to the rear aspect.
Outside - The front garden predominantly laid to lawn, pathway to front door, gated access to rear garden, driveway with access to a double Garage.With up and over style door, power and lighting.
Outside - Rear
a fully enclosed large rear garden, laid to lawn with a patio area, ideal for outside entertaining.
Agents Note - Constructed 2017
Double Glazing
Gas Central Heating
West Suffolk Council

