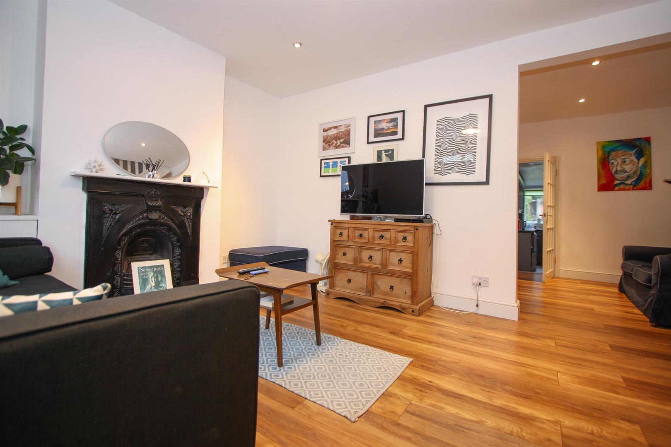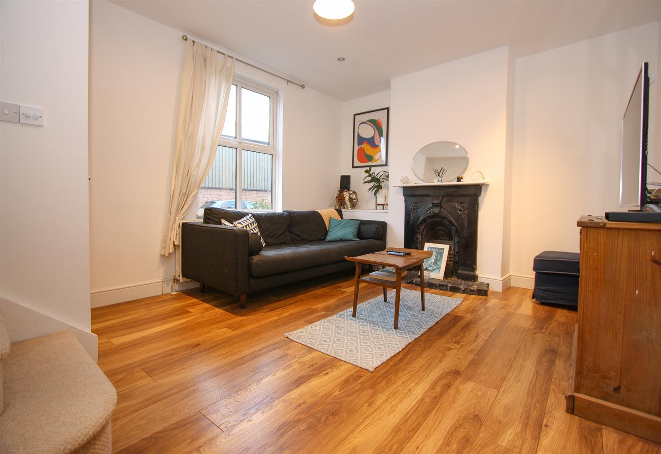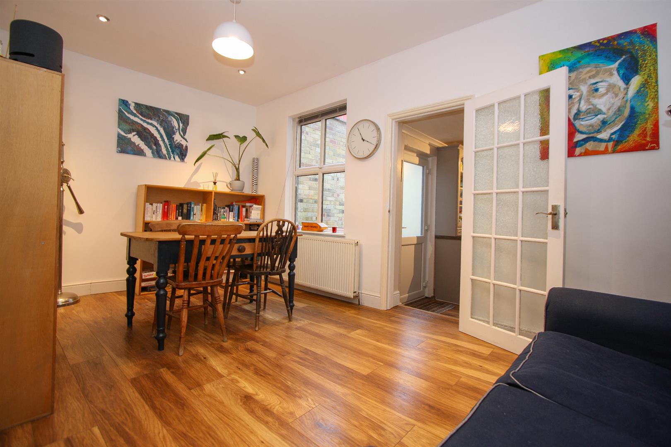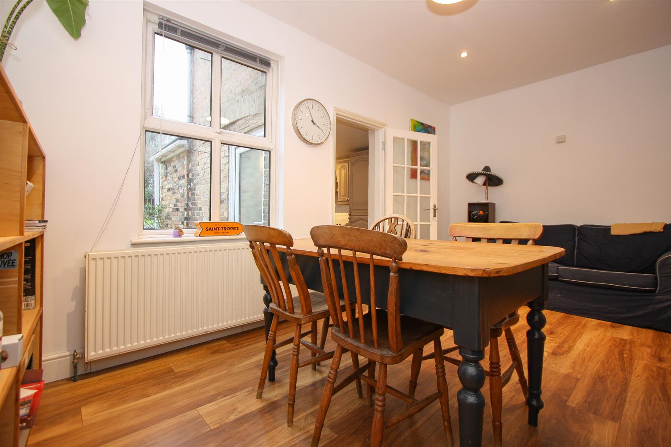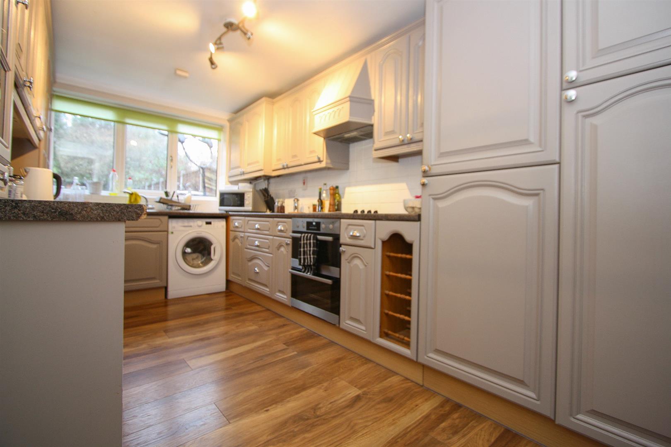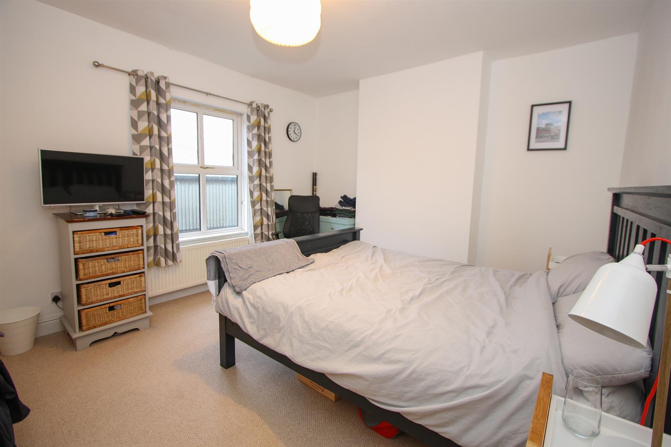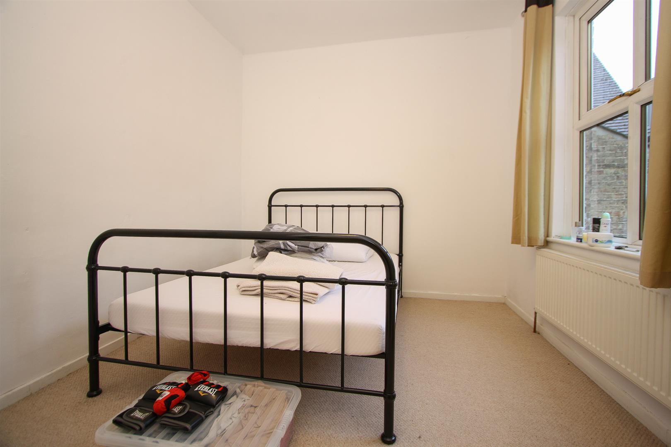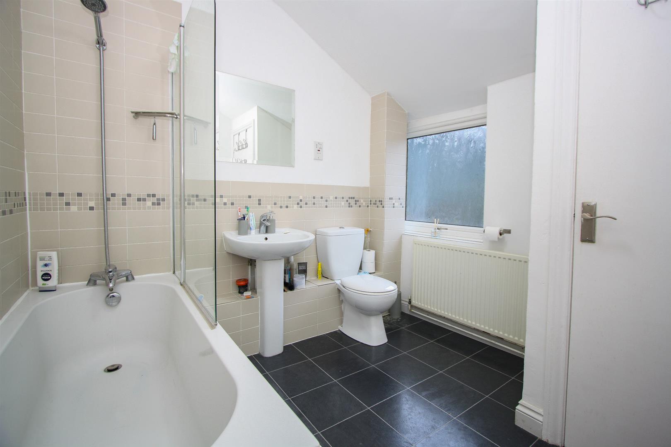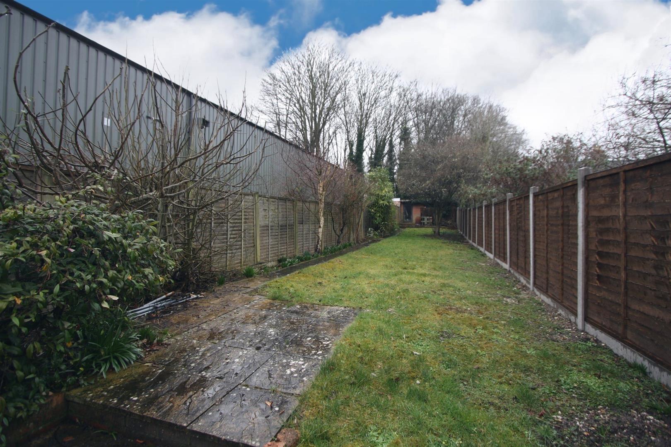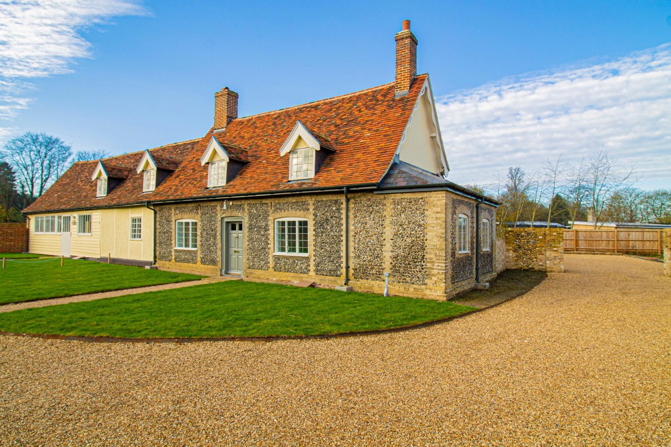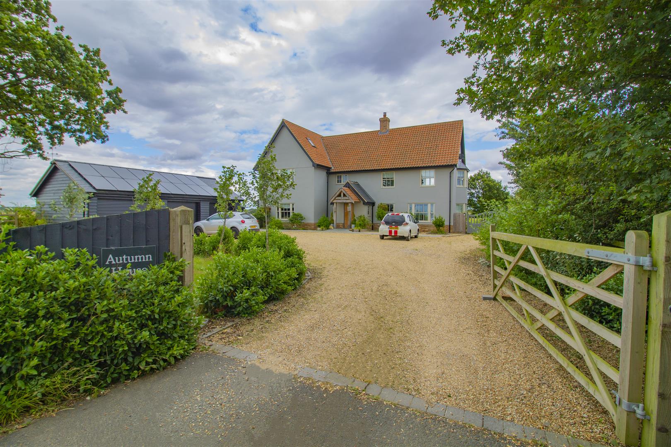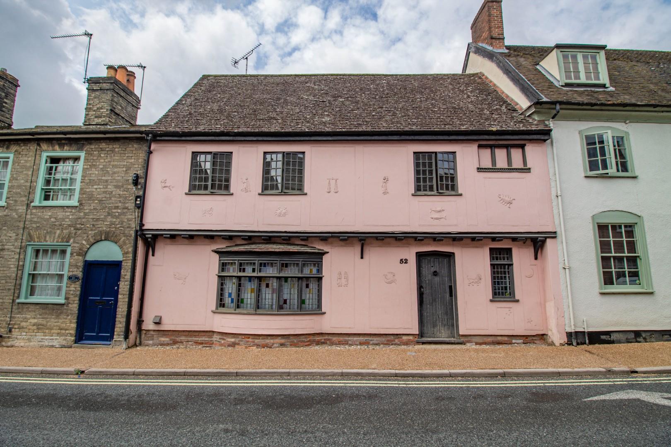Chapel Street, Exning, Newmarket
-
Price£1,200 pcm
-
BEDROOMS
2
-
BATHROOMS
2
-
LIVING ROOMS
2
-
HOUSE TYPETerraced House
KEY FEATURES
- Well-Presented Accommodation
- Available Furnished Or Unfurnished
- Generous Enclosed Rear Garden
- Two Large Double Bedrooms
- Sought After Village Location
- Two Reception Rooms
- Two Spacious Double Bedrooms
- Fully Fitted Kitchen
PROPERTY SUMMARY
A delightful and well-presented two bed terrace located on a quiet street in Exning, just a five minute drive from Newmarket and within easy access to the a11/a14. The property offers spacious accommodation throughout and in brief comprises; entrance porch, living room, dining room, fully fitted kitchen, two double bedrooms and a family bathroom. Externally, to the rear of the property there is a good sized garden mainly laid to lawn with a gravelled seating area and a gate to the side which leads to the front of the property. Available furnished or unfurnished. Available from 20th July 2023.
ENTRANCE PORCH - With part glazed UPVC sealed unit double glazed entrance door, laminate wood flooring, further door leading to:
LIVING ROOM - With open fireplace with cast iron grate and surround and brick hearth, laminate wood flooring, TV point, radiator, window to front aspect, opening leading to:
DINING ROOM - With laminate wood flooring, radiator, window to rear aspect and door leading to kitchen.
KITCHEN - With a range of wall and base units with work surfaces over, 1 1/2 bowl sink and drainer, tiled splashbacks, integrated oven with 4 ring hob and extractor hood over, washing machine and dishwasher, integrated fridge and freezer, gas fired boiler, half glazed door to garden and window to rear aspect.
BEDROOM ONE - Large double bedroom with window to front aspect, radiator and built-in wardrobe.
BEDROOM TWO - Generous double bedroom with window to rear aspect, radiator and built-in wardrobe.
BATHROOM - Suite comprising panelled bath, pedestal basin, low level WC, part tiled walls and tile effect floor, shaver point, airing cupboard housing hot water and immersion, radiator, window to rear aspect.
FRONT GARDEN - Laid to shingle with brick perimeter wall and tiled pathway.
REAR GARDEN - Mainly laid to lawn with shrub borders, paved pathway and gravelled patio area.
SERVICES - Mains electric, water and drainage connected.
Gas central heating.

